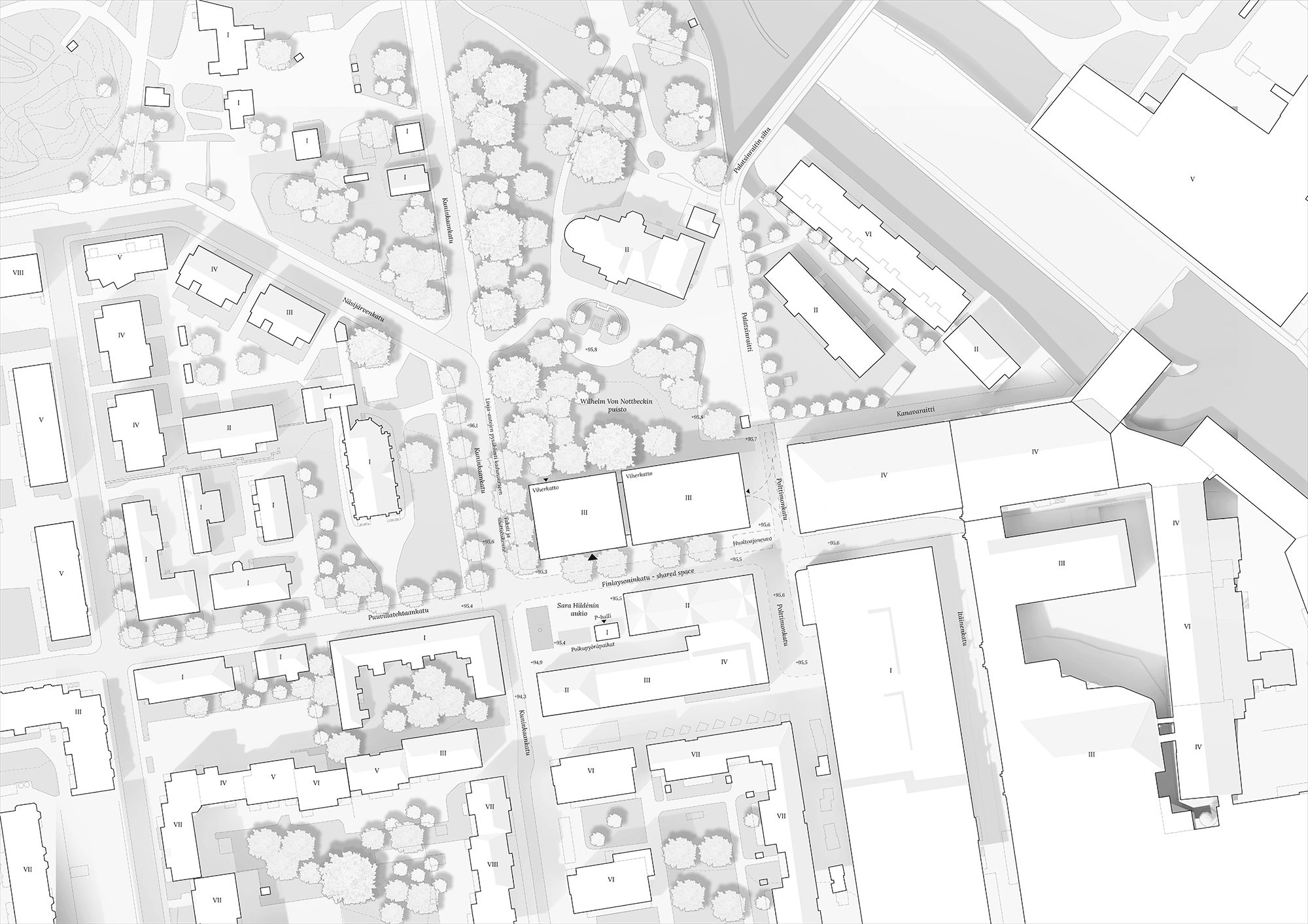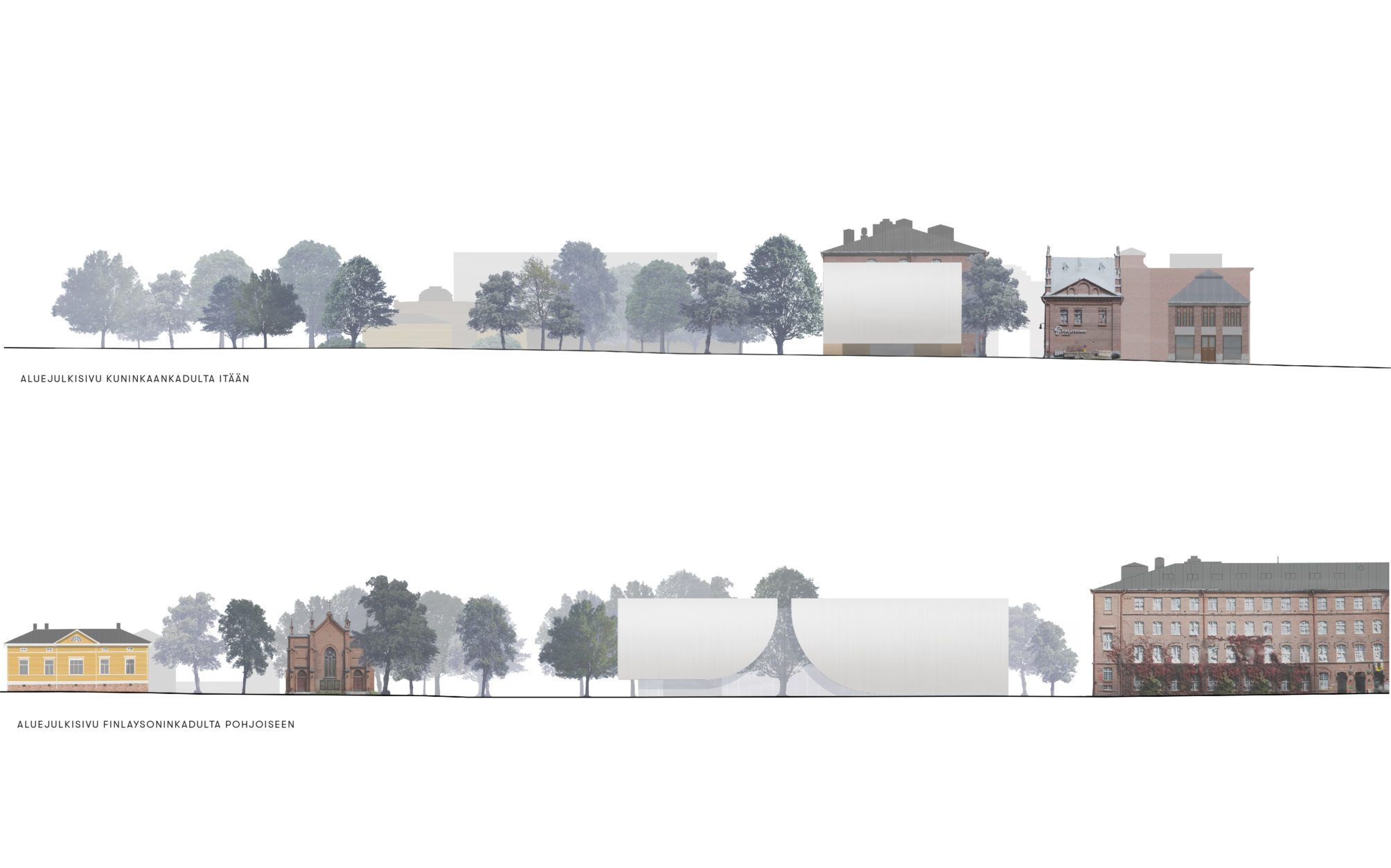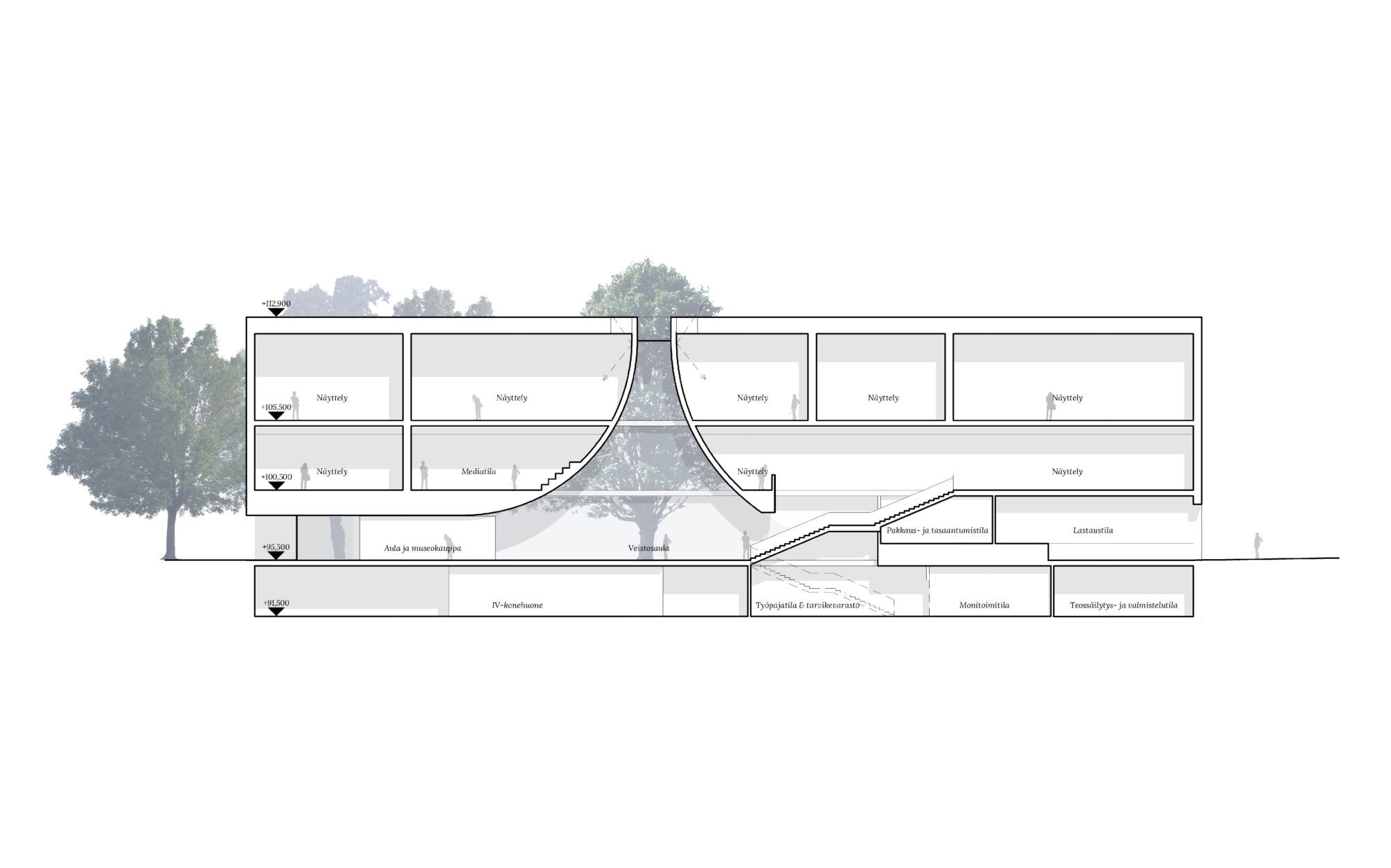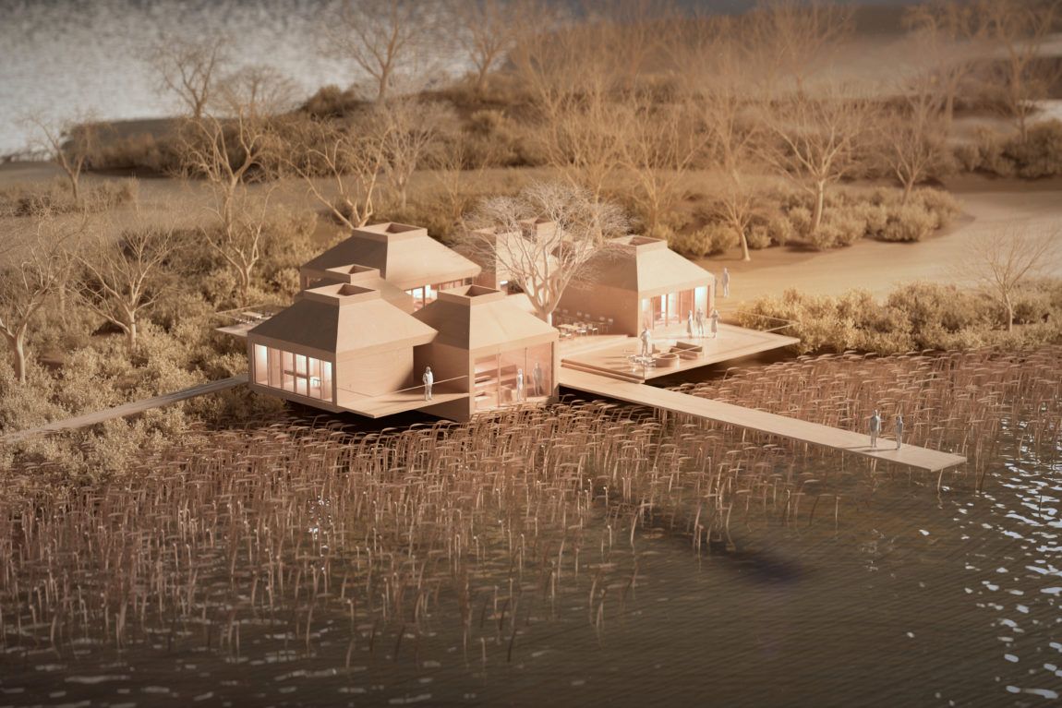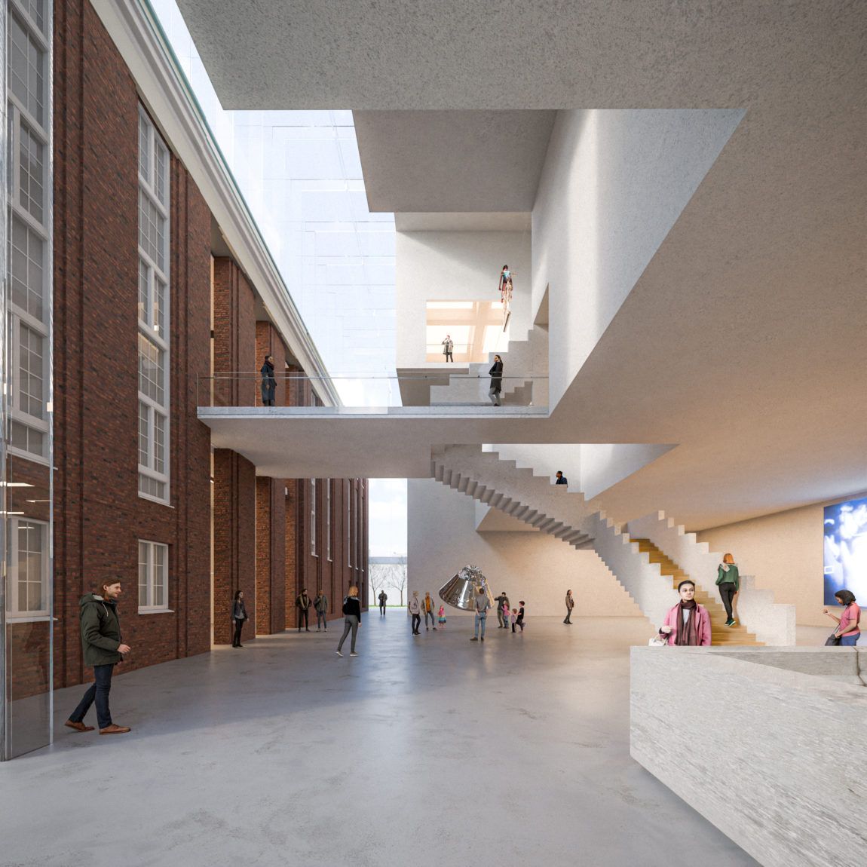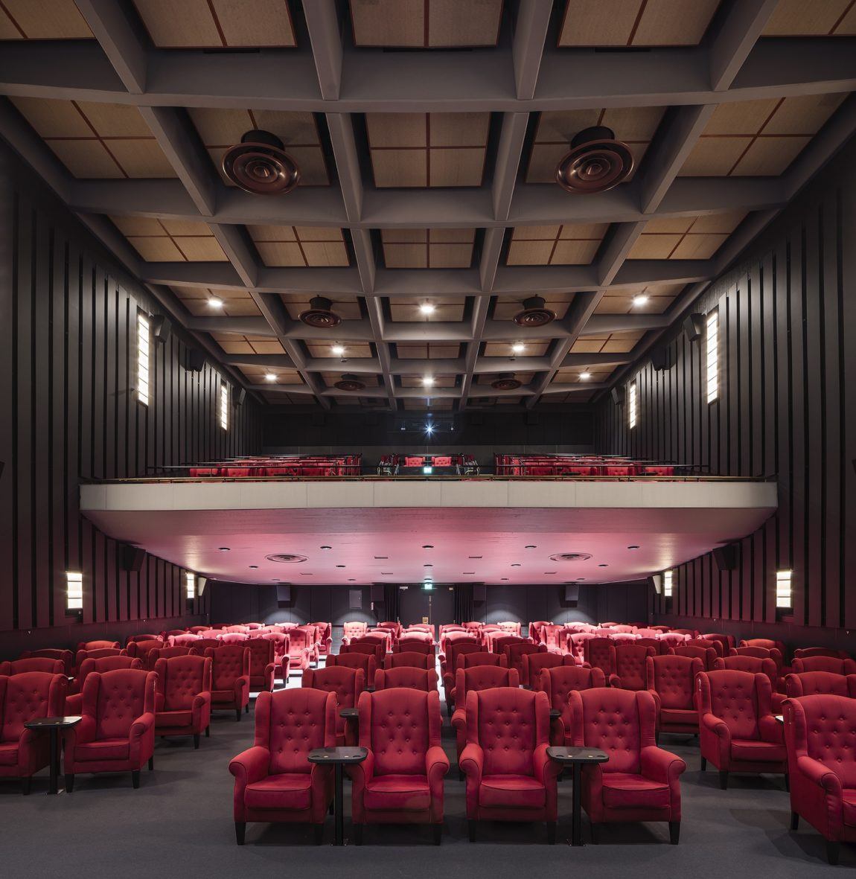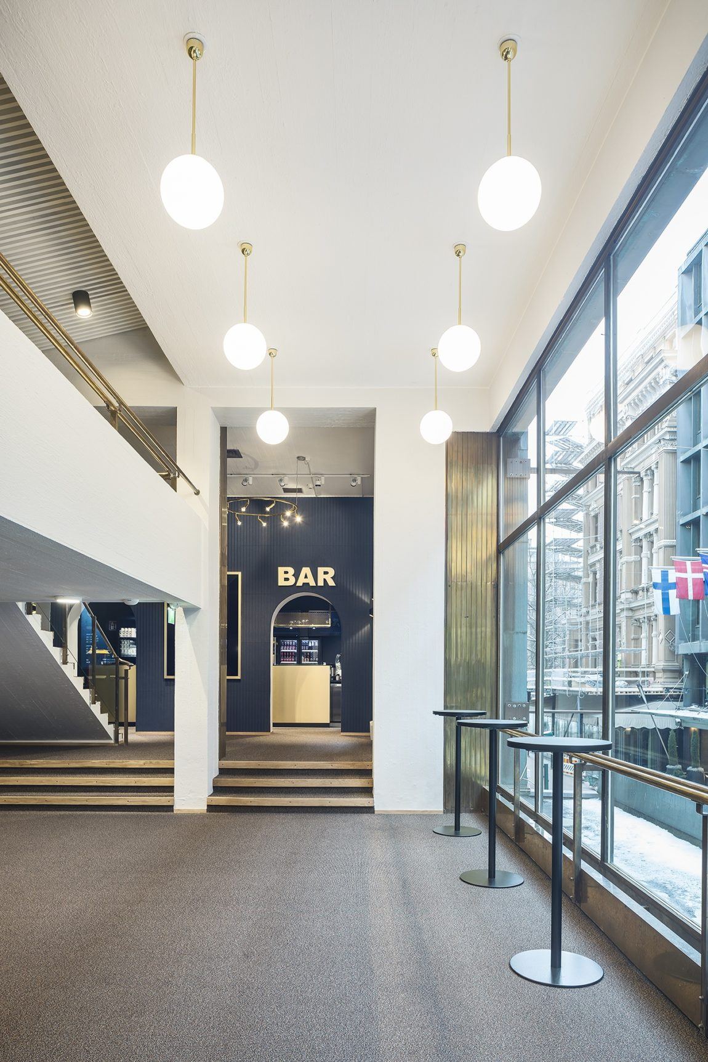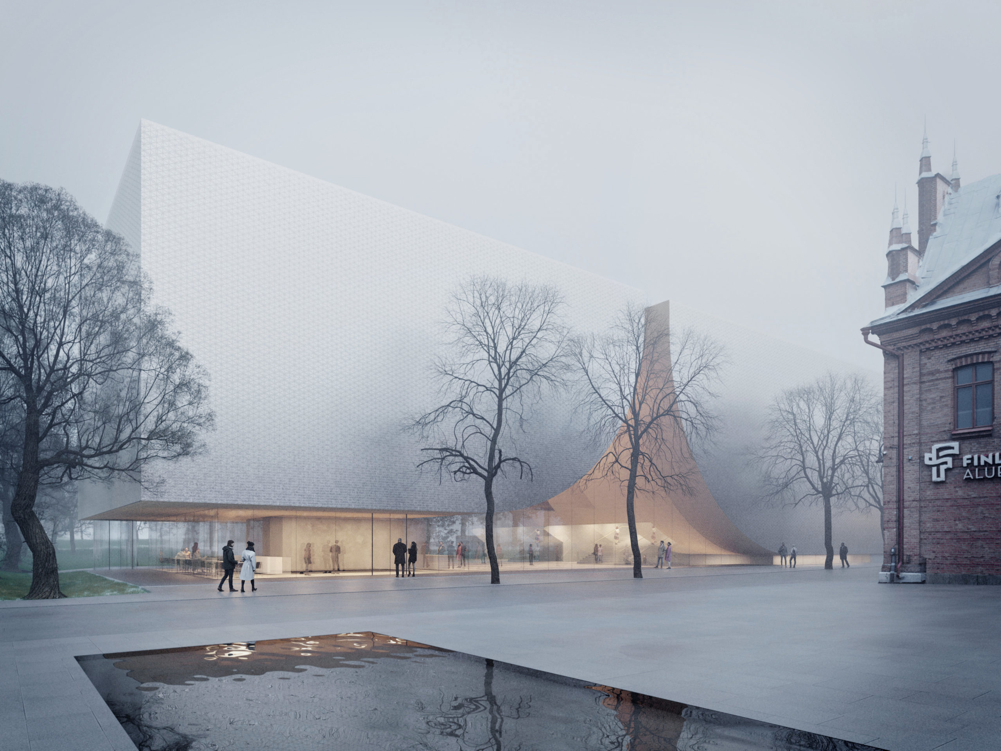
The museum is a bridge to the reality offered by art
Sara Hildén Art Museum, competition entry
Location: Tampere, Finland
Year: 2020
Honorary mention
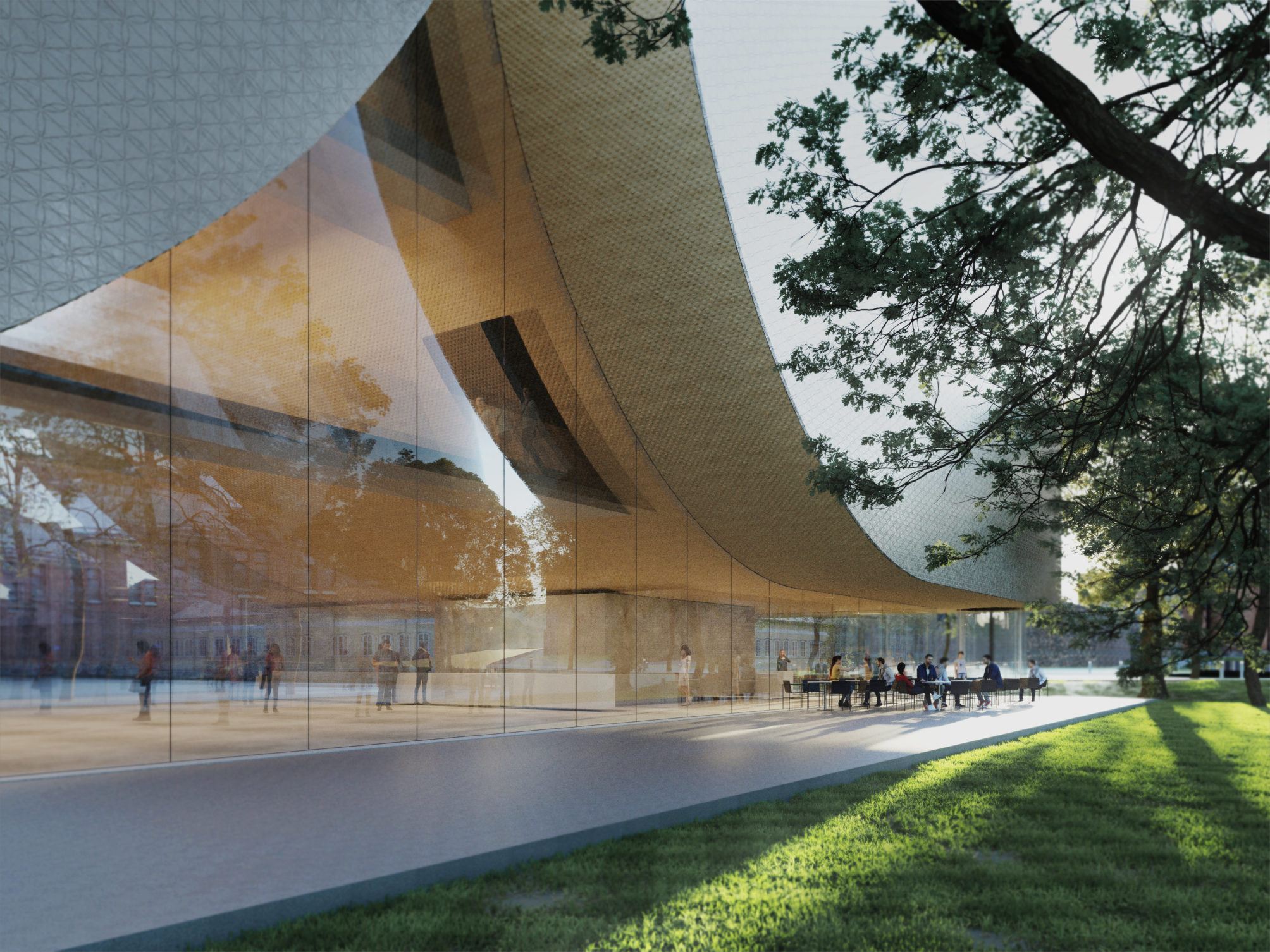
The open international architecture competition aimed to find an architecturally interesting solution to support the characteristics of the Sara Hildén Art Museum. The museum displays works included in the Finnish and international modern and contemporary art collections of the Sara Hildén Foundation, and changing exhibitions of Finnish and international art. Our entry “Ester”, named after the middle name of the museum’s founder, received an honorary mention. With 472 proposals, the competition was one of the most popular architectural competitions ever organized in Finland.
Sara Hildén, the founder of the museum, lived an extraordinary life full of contrast, rising from poverty to one of the most remarkable art patrons of her time. She was a strong but silent woman who wanted attention for the art she collected, not for herself. With its impressive yet serene appearance, our proposal “Ester” follows the attitude of the woman behind the art museum. Similar to the life and story of Sara Hildén, the impressiveness of our entry is based on contrast. Straight lines are combined with round shapes and shiny facade with softer materials. The rooms filled with natural light circle the more closed exhibition spaces. The eastern side of the building rests firmly on the ground, while the western end floats gently in the air.
The museum is located in the middle of the triangle between Finlayson’s palace, the headquarters, and the church. At the axis connecting the palace and the office, the art building bends. An impressive space is created to experience familiar surroundings in a new way.
The industrial milieu offers a unique environment for the modern museum building. The museum and existing industrial surroundings form a strong bond. The new building doesn’t take over the old but offers a new perspective to the 200-year-old area.
Although the museum is moving away from its original location, it in a way is returning to its roots. The clothing industry was not only a career for Sara Hildén but also an enabler of patronage. Now the art museum is moving to the place where fiber was once turned into cloth and cloth into clothing.
Sara Hildén was a silent yet strong woman. With her art collection, she opened paths to other worlds but never longed for attention herself. With its impressive but serene appearance, our proposal “Ester” pursues the same: to serve as a bridge to the world of art.
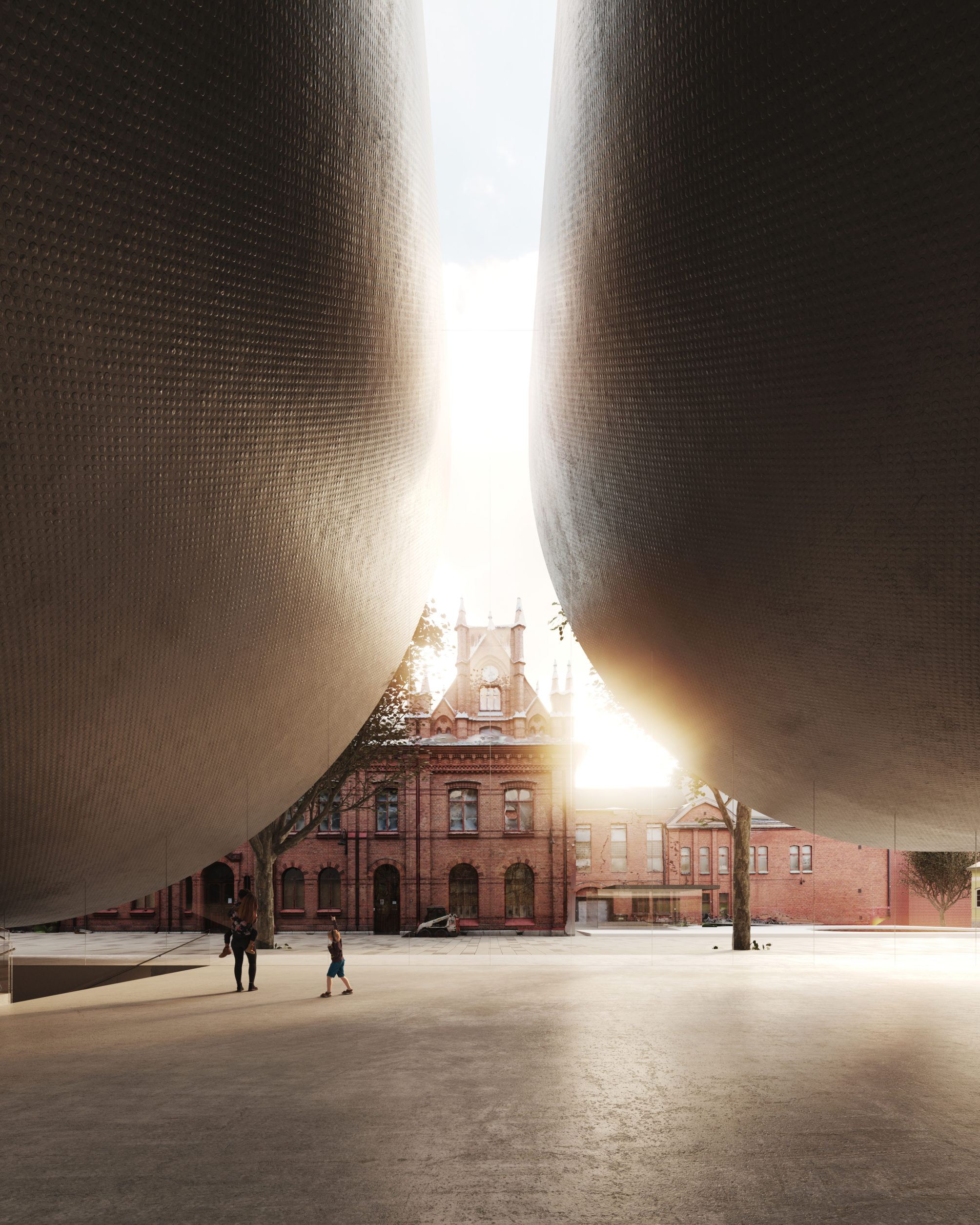
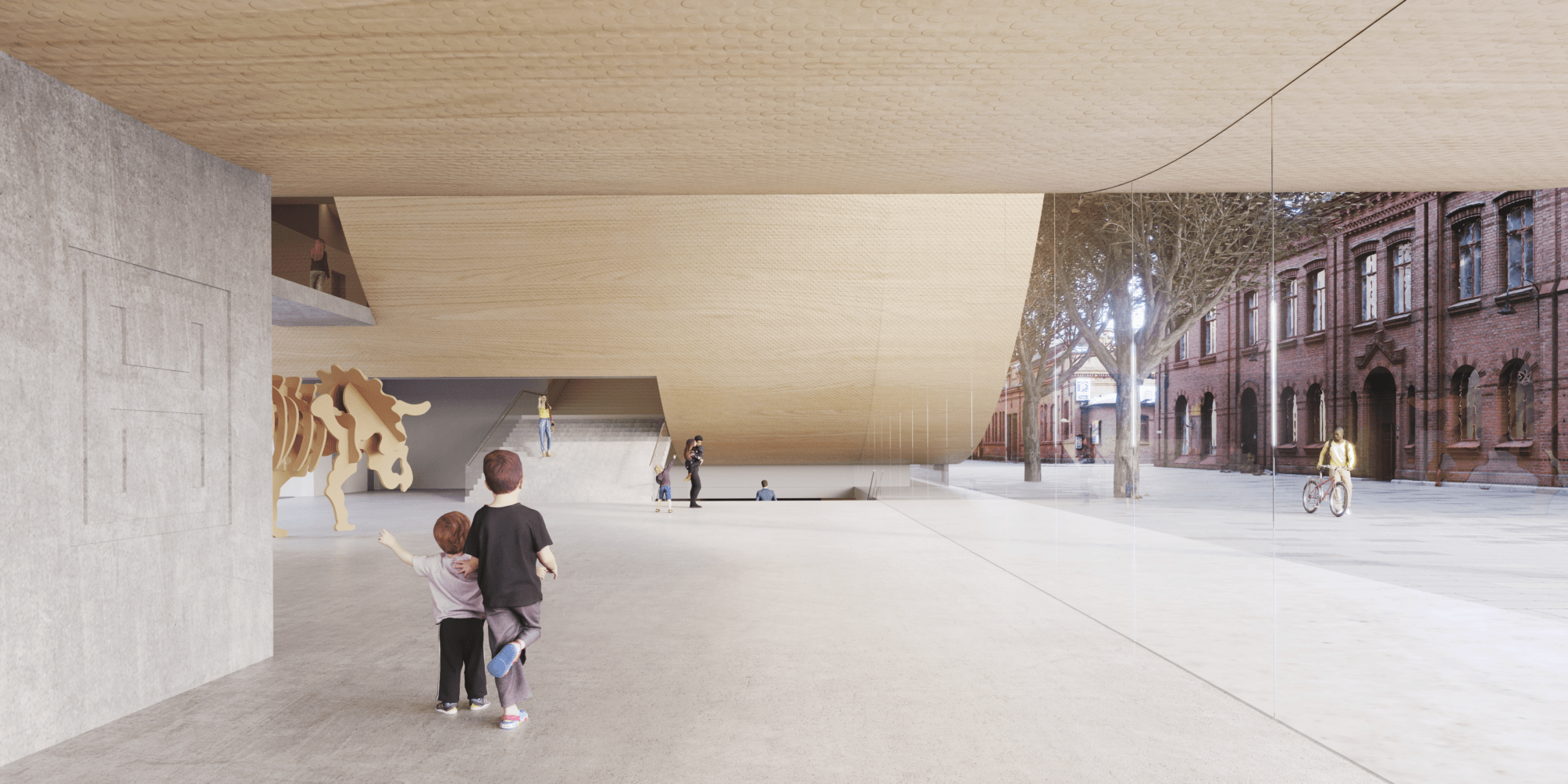
The glass facade makes the street an extension of the interior, while the activity inside enriches the street space both during the day and in the evening.

Lue lisää
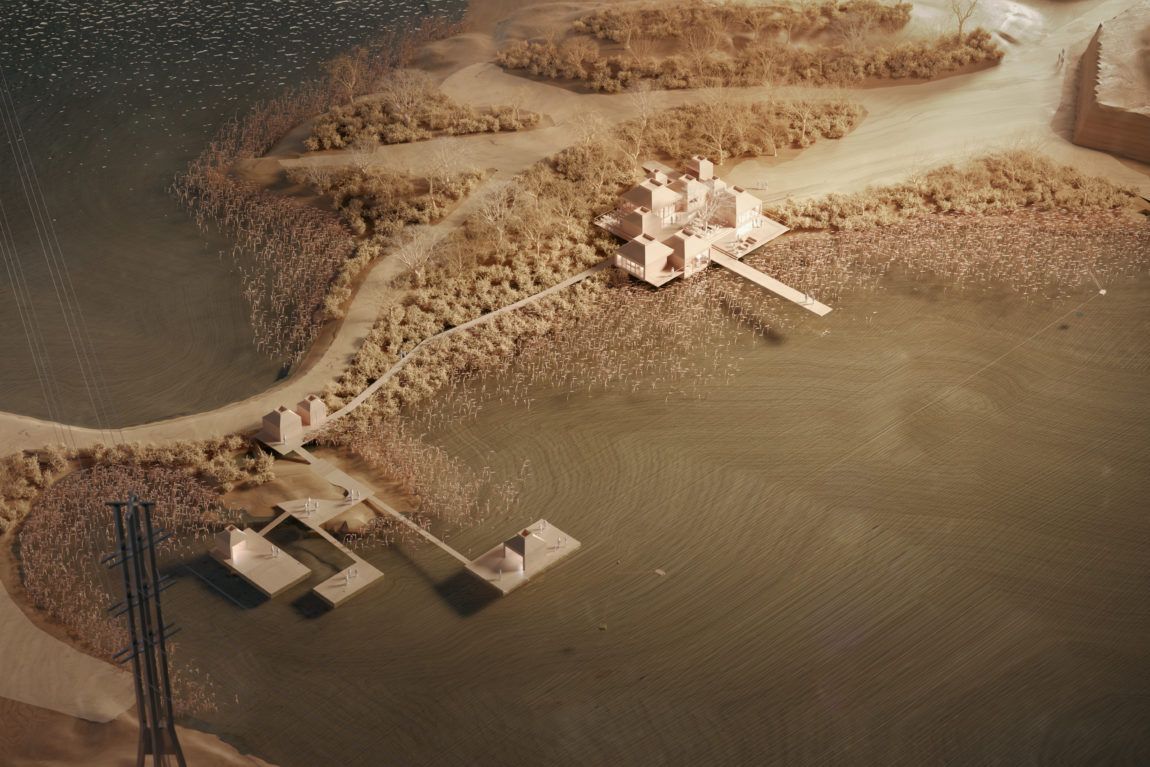
Traditional Finnish architecture meets wakeboarding excitement in Helsinki
Hietaniemi wakeboarding center Kylä
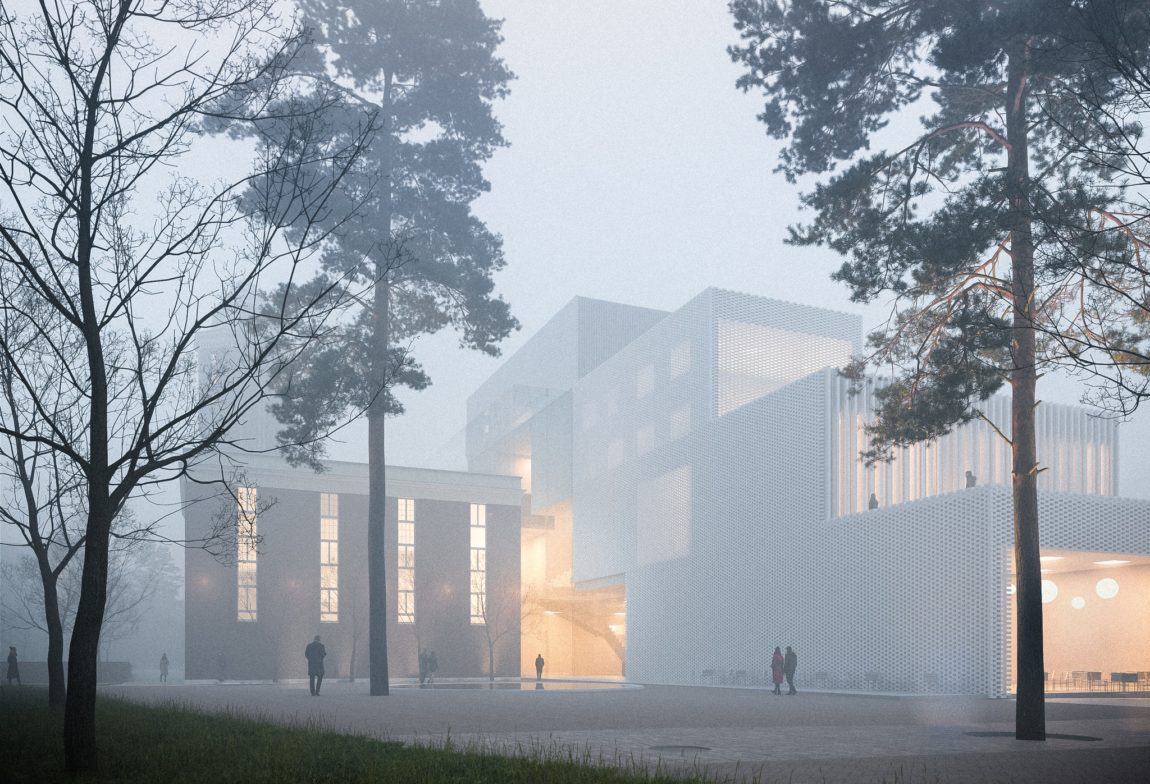
The new museum center is a striking landmark that elevates the historic building to its deserved dignity
The Oulu museum and science center, competition entry
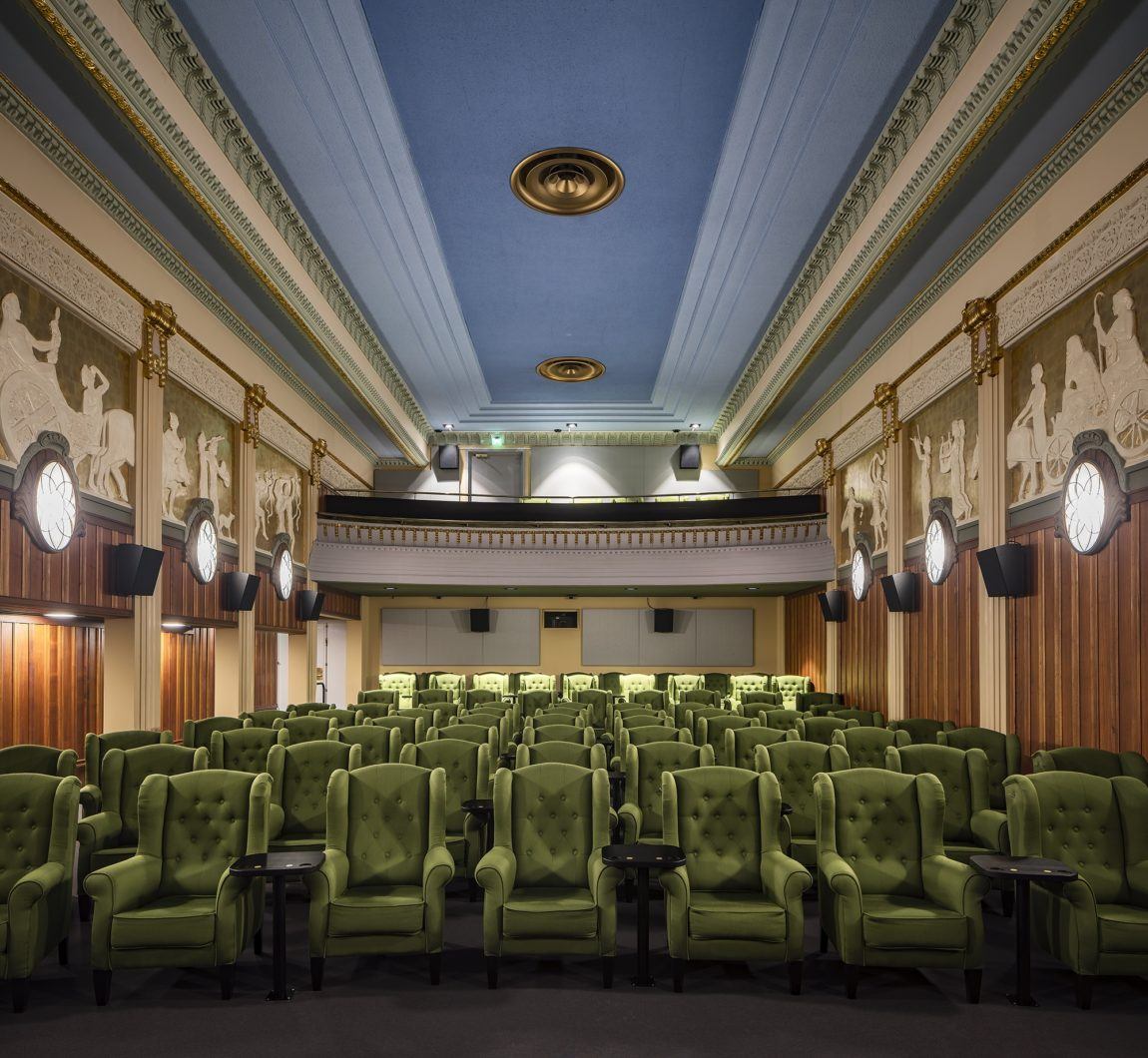
Finland's oldest cinema was saved with an ambitious renovation
Maxim Cinema
