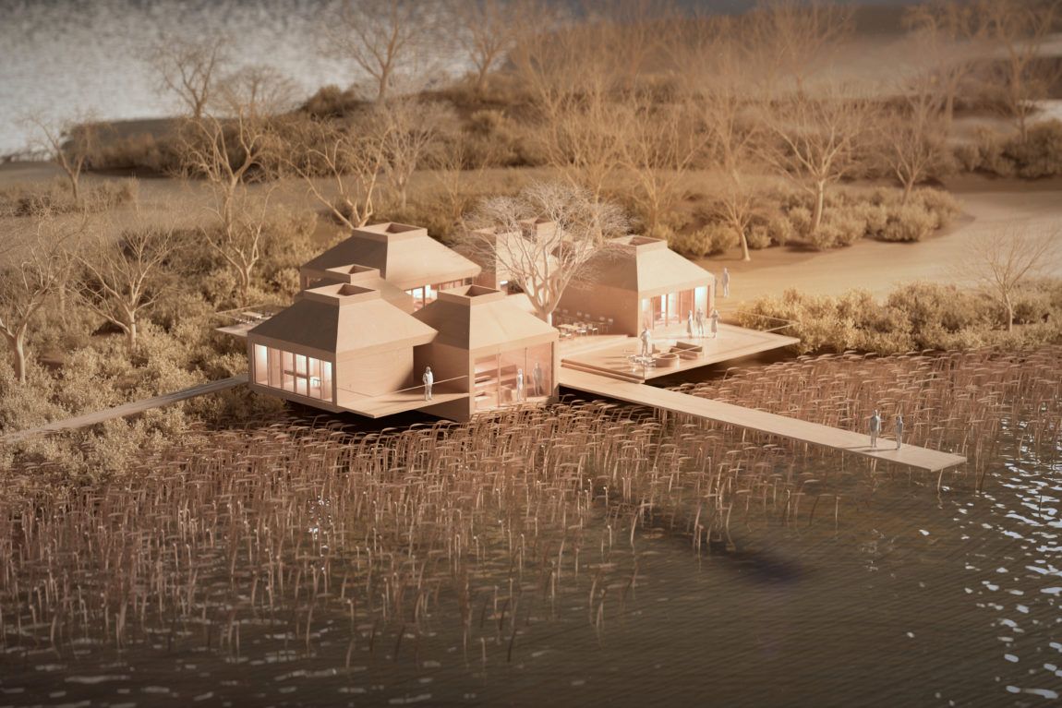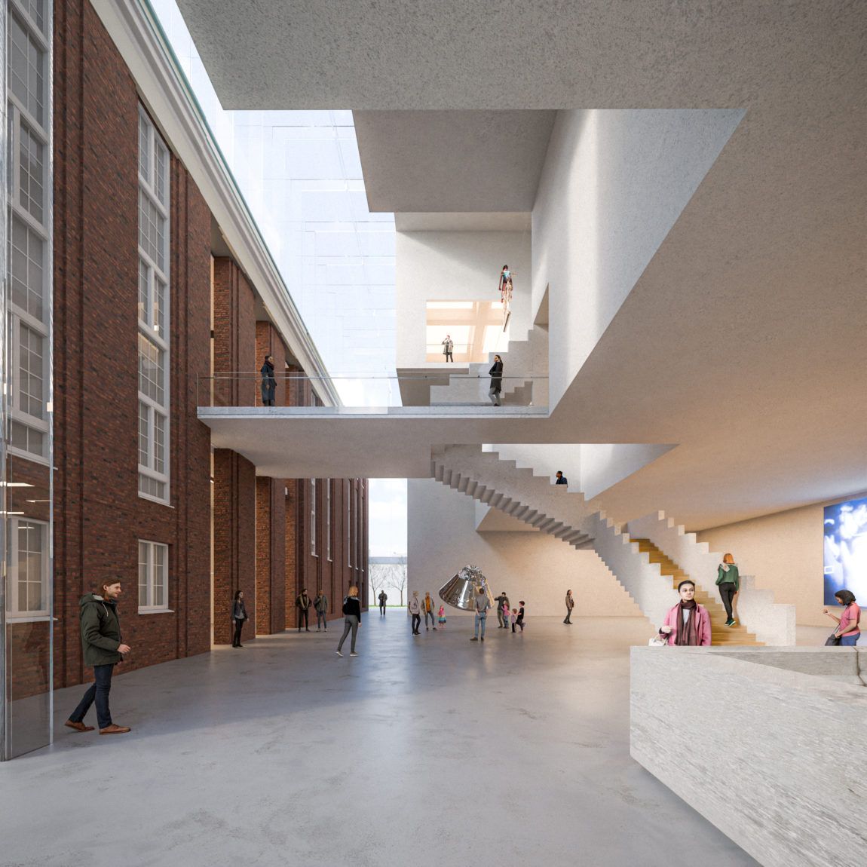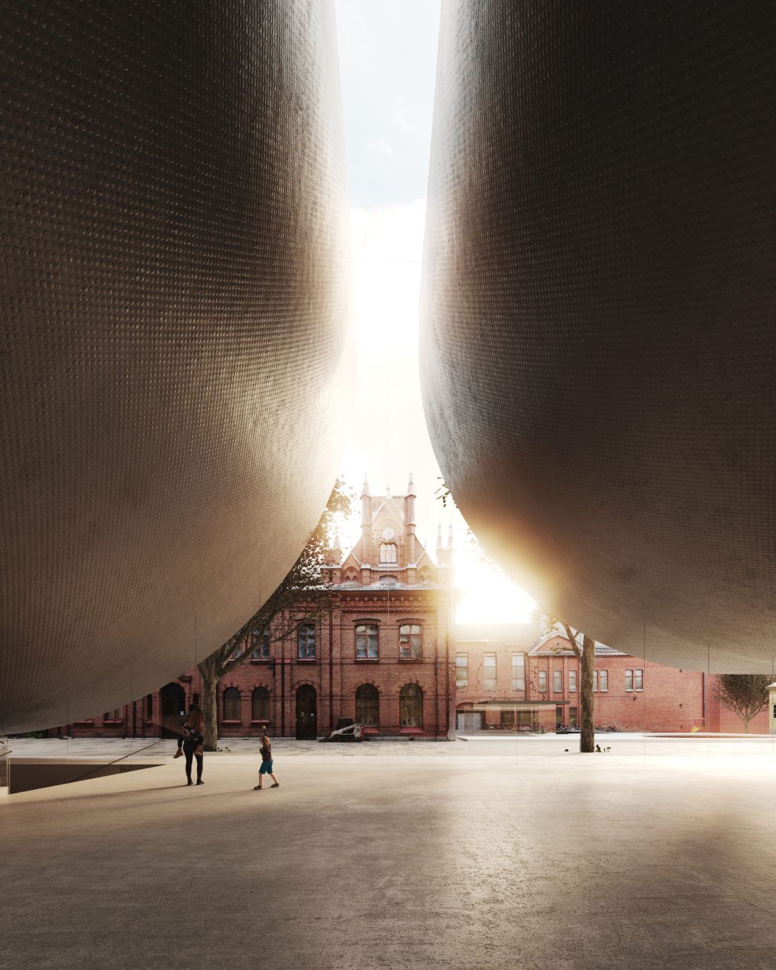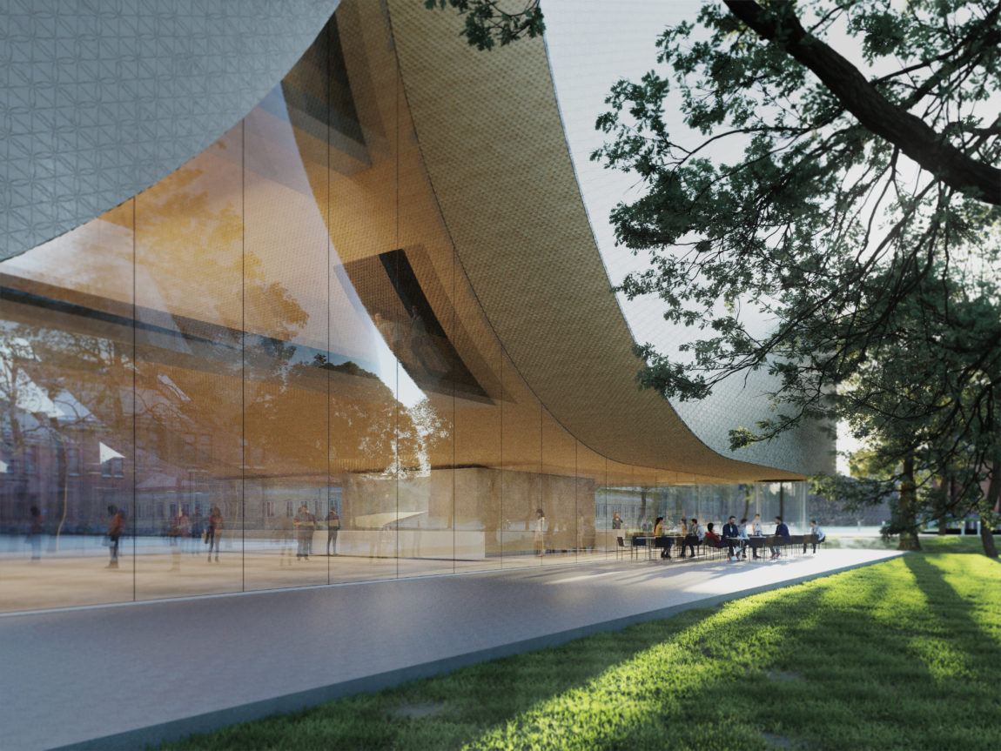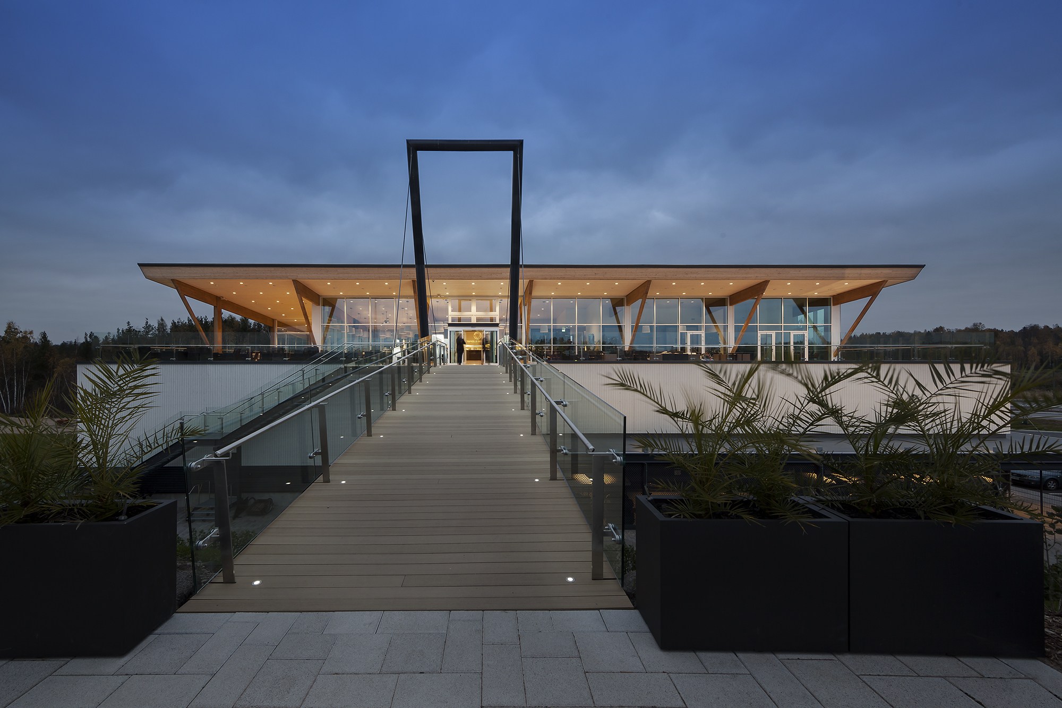
The unique golf club building highlights the transformation of the vibrant recreational area
Tapiola Golf
Location: Espoo, Finland
Completition year: 2016
Area: 2100 m²
Clinet: Tapiola Golf Oy
Photos: Kari Palsila, Teemu Kiiskinen
The design project had an ambitious goal: to create a golf course out of a landfill. The ambitious project realized this transformation of the old Mankkaa landfill into a green landscape that offers the people in the area beautiful natural views as well as spaces for recreation. The highlight of the area is the unique club building.
The landfill’s waste was sealed under a protective cover, and the golf course was built on top. The landfill inside the golf course produces biogas which is used to generate district heating for the surrounding residential areas.
The design task of the a club building was a challenging one: The plot is located on soft gwound and has big height differences. The wood-clad club building is situated in a depression in the northeast corner of the area. The topography of the plot was taken advantage of by placing maintenance and technical spaces in the first and second floors, as well as commercial spaces and a training center. The glass pavilion-like club center with its saunas and restaurant was lifted on top, level with the golf course’s undulating landscape. The laminated timber beams uphold a sweeping roof, which gives the club building a distinctive form while covering the sunny terrace looking out to the beautiful links-style golf course.
Sustainability and flexibility were important starting points for the design. Ground source heat is used to heat the building, and solar panels produce energy for the restaurant’s kitchen, which is used more during the summer months when there is more sunlight available. The restaurant is open throughout the year, and the commercial spaces on the ground floor are in use all year round as well: during the winter the spaces are used for simulator training. In the summer the hitting practice spots open straight to the outdoor range.
Tärkeinä lähtökohtina suunnittelussa olivat kestävyys ja muuntojoustavuus. Mankkaan kaatopaikan jätteet suljettiin tiiviin suojakerroksen sisään, jonka päälle golfkenttä maisemoitiin. Samalla syntyi biokaasuesiintymä, josta tuotetaan paikallisesti kaukolämpöä. Tontilla hyödynnetään maalämpöä, ja aurinkopaneelit tuottavat kesäisin sähköä ravintolan keittiölle, joka on kesäkaudella pidempään auki. Palkittu ravintola on toiminnassa läpi vuoden, ja myös alakerran myymälätilat ovat ympärivuotisessa käytössä, talvikaudella simulaattoriharjoittelun tiloina. Kesällä samoilta harjoittelupaikoilta voi lyödä suoraan rangelle.
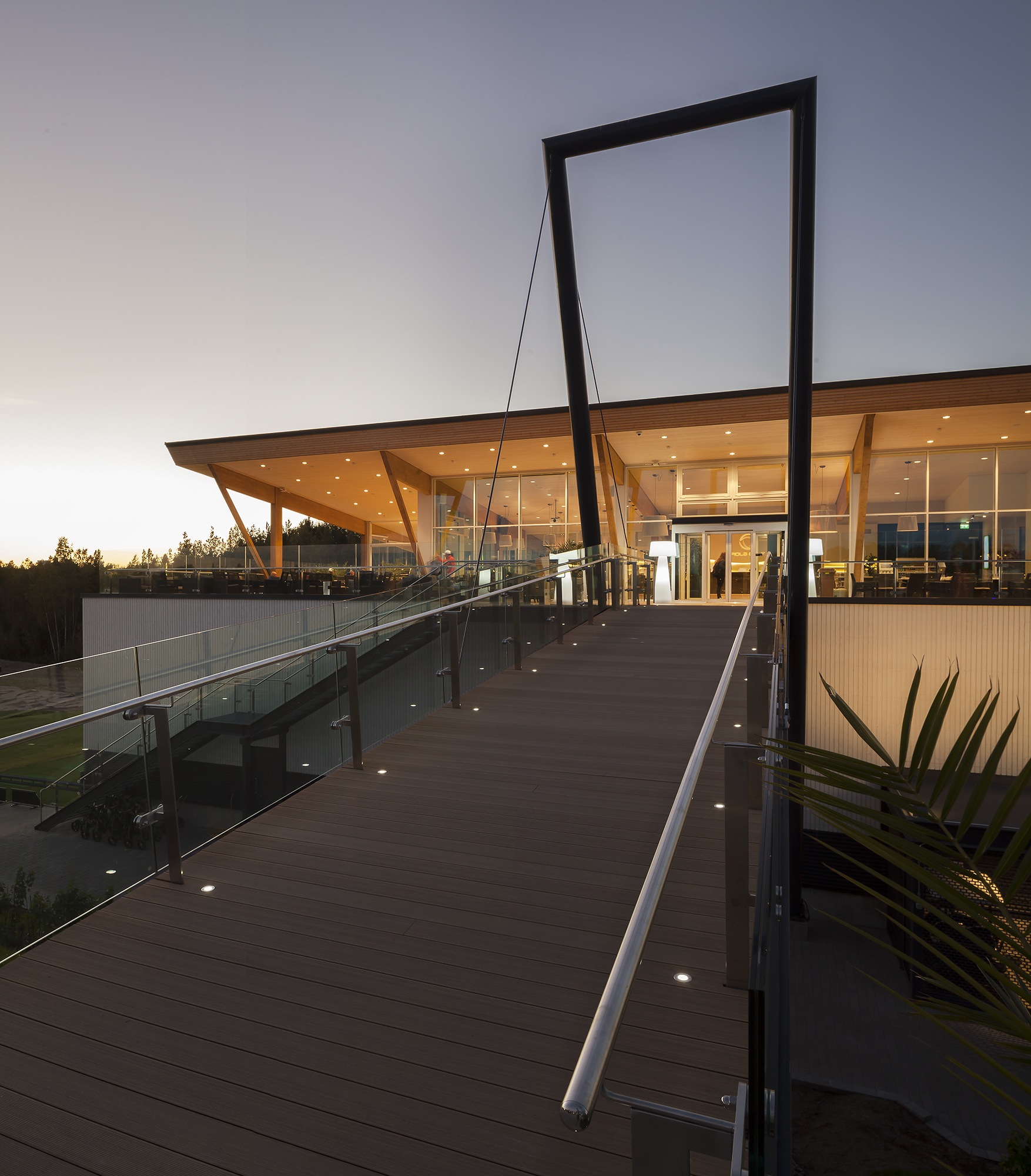

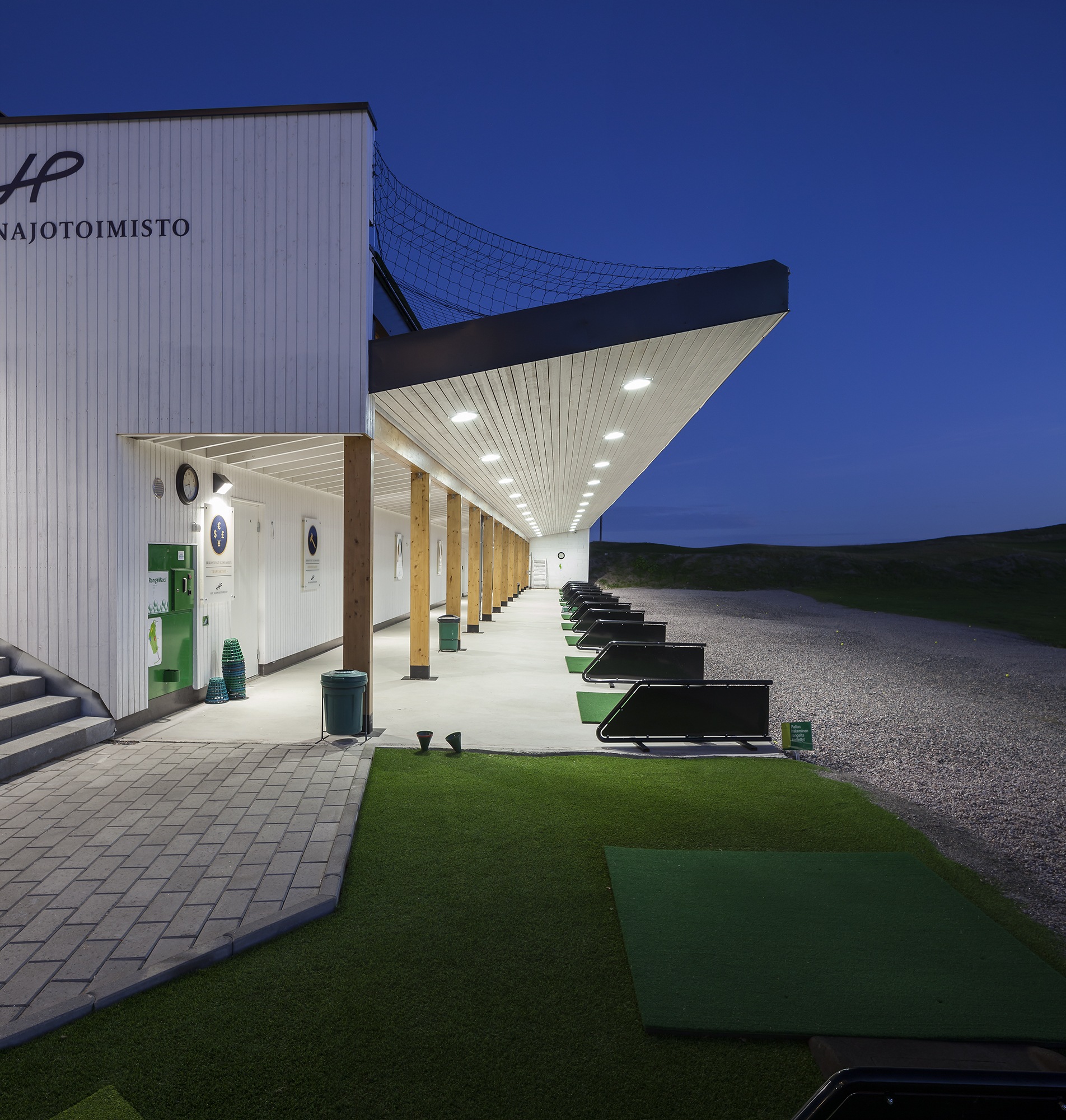
Lue lisää
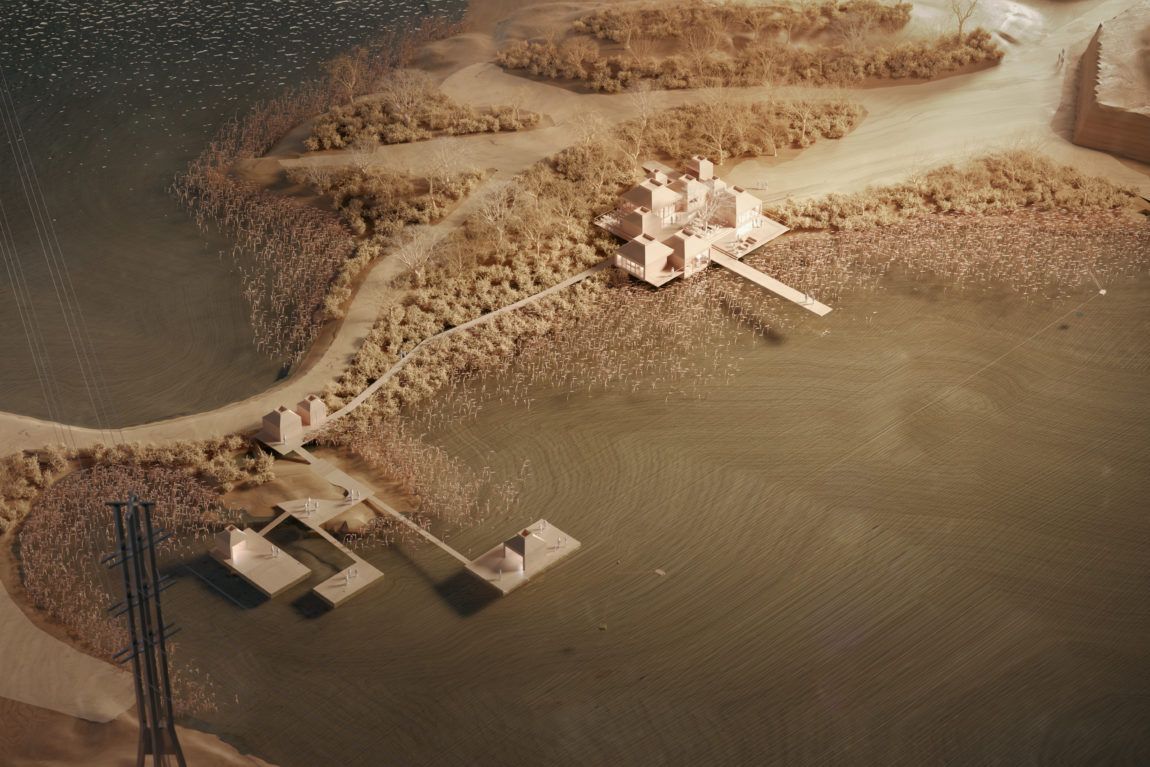
Traditional Finnish architecture meets wakeboarding excitement in Helsinki
Hietaniemi wakeboarding center Kylä
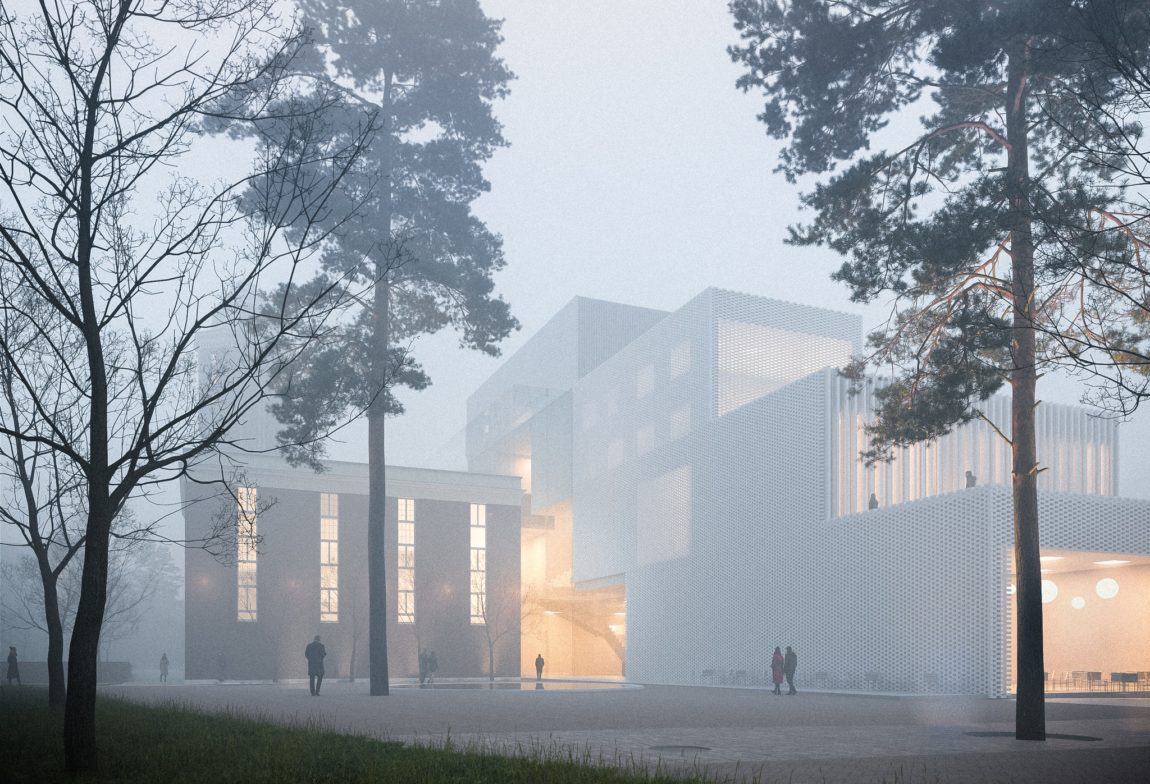
The new museum center is a striking landmark that elevates the historic building to its deserved dignity
The Oulu museum and science center, competition entry
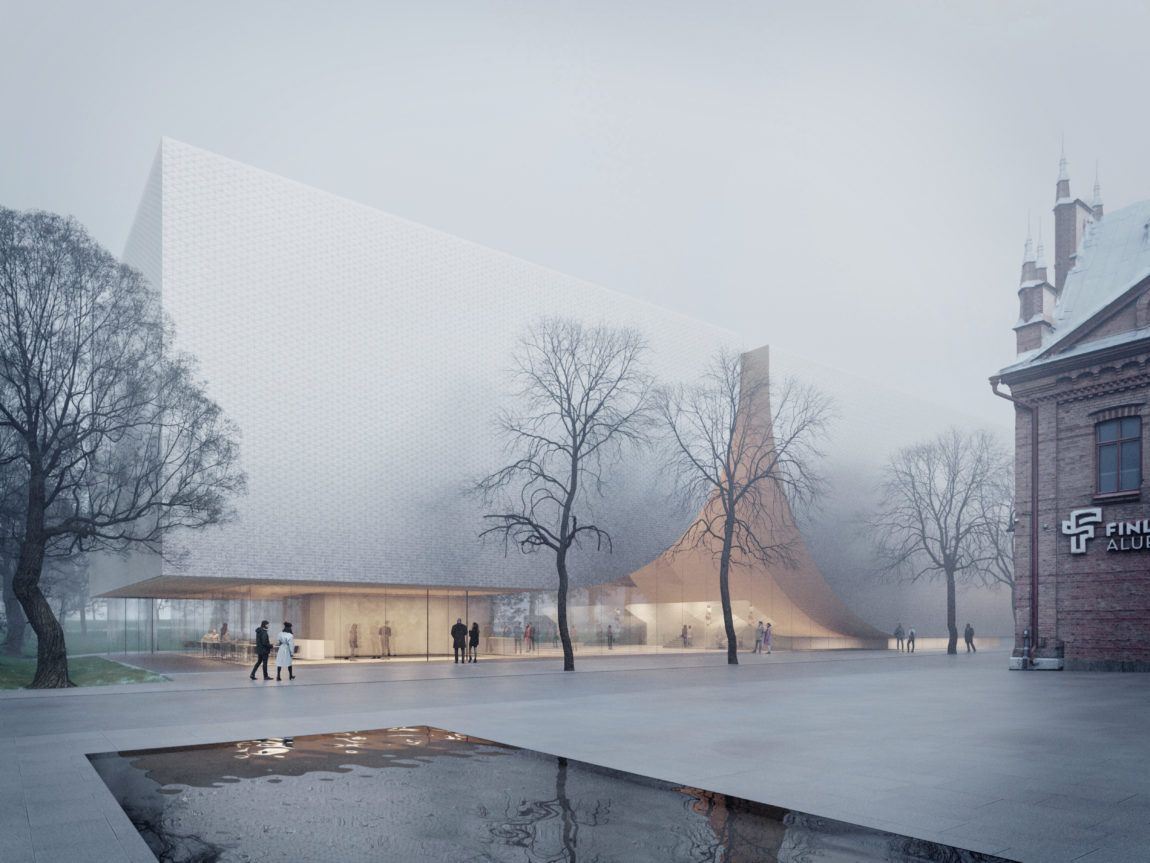
The museum is a bridge to the reality offered by art
Sara Hildén Art Museum, competition entry
