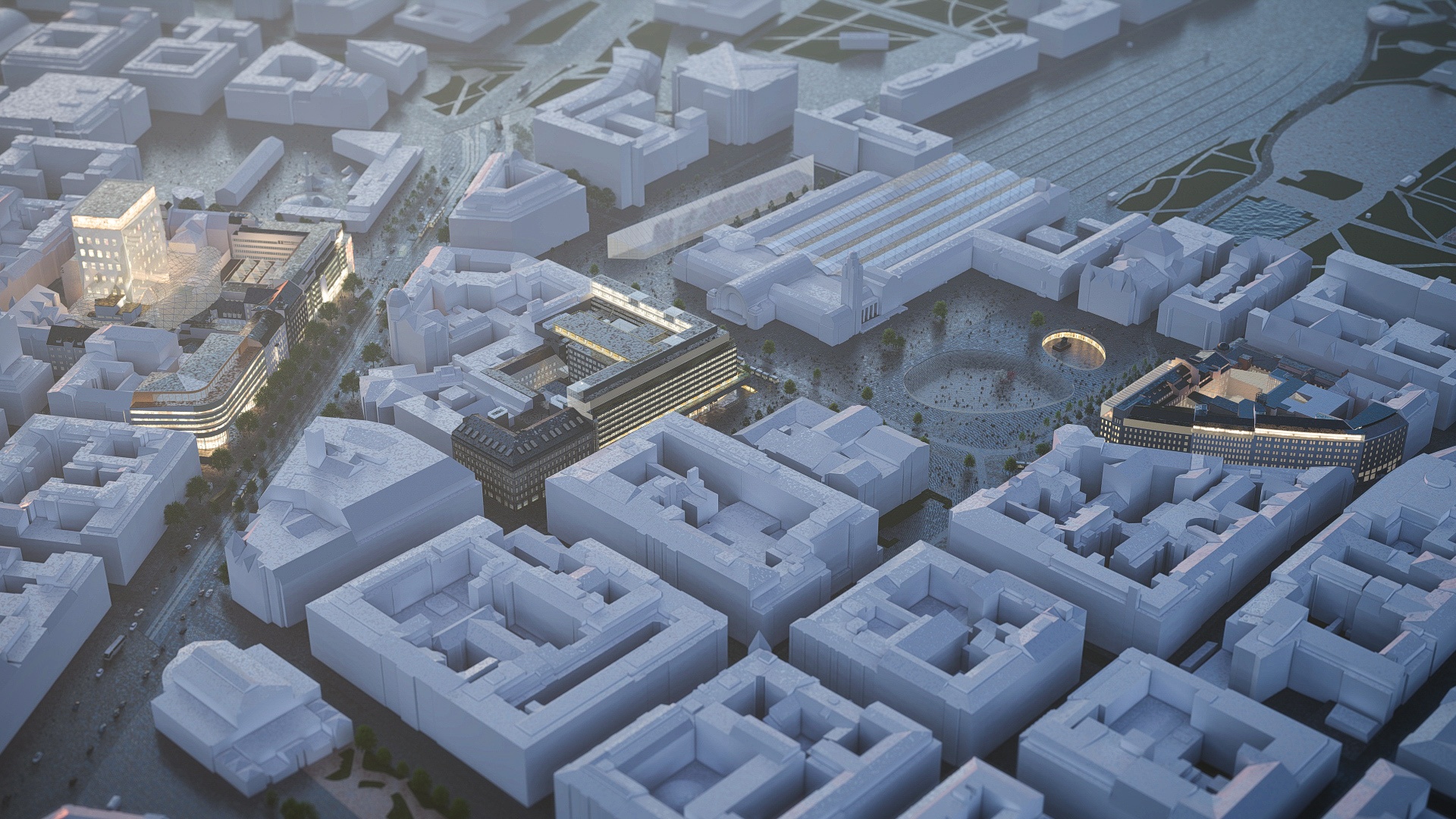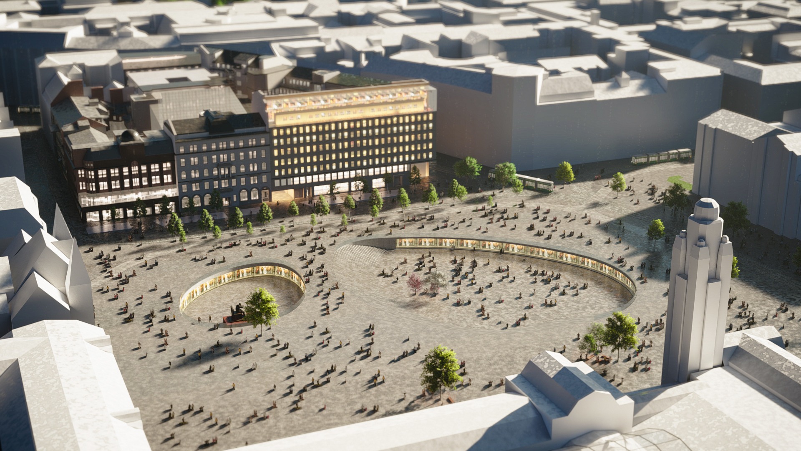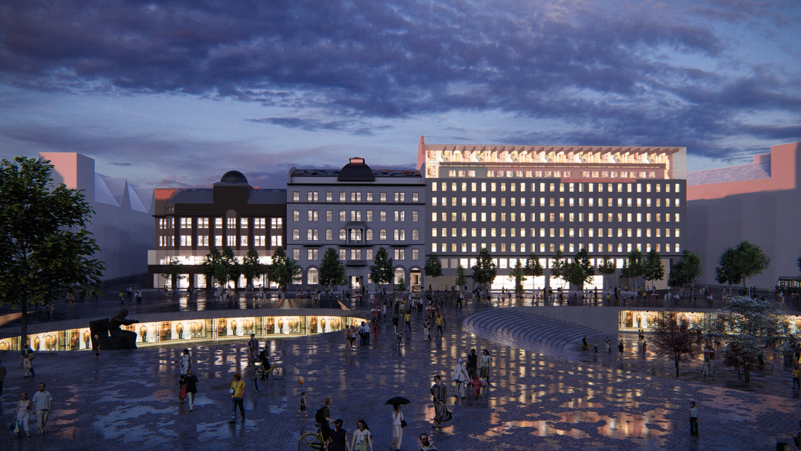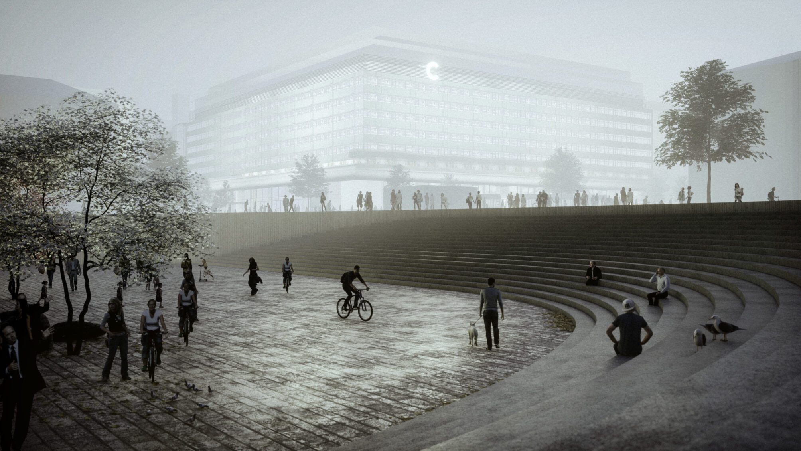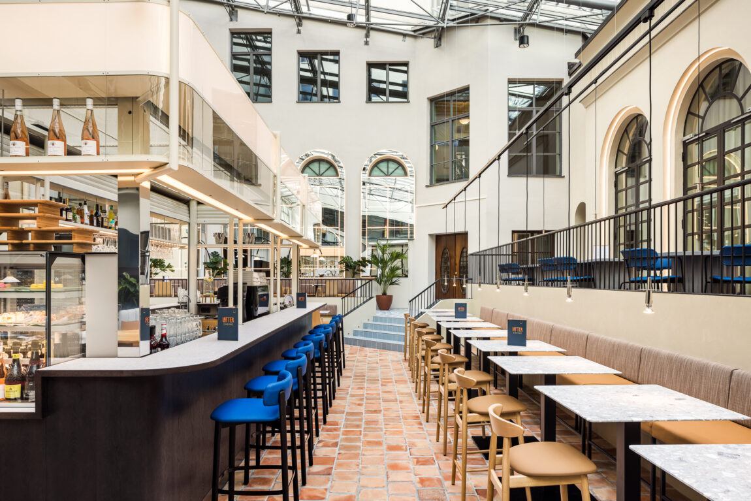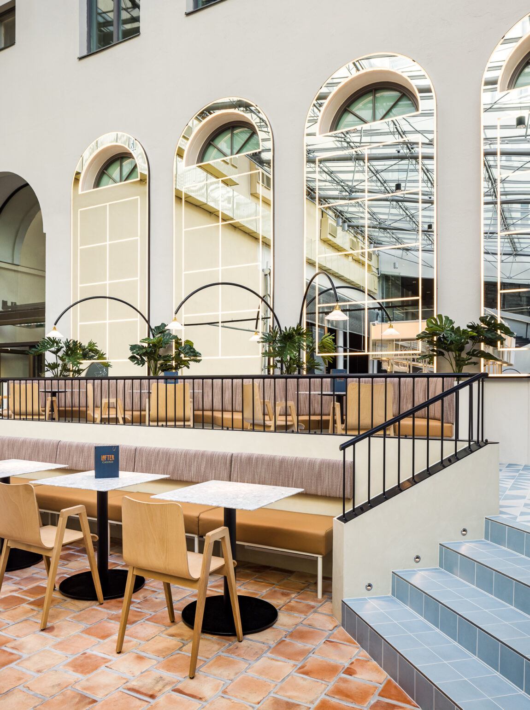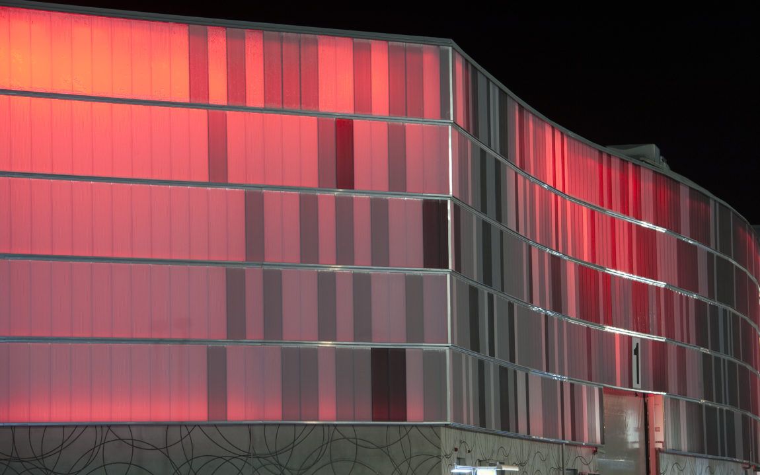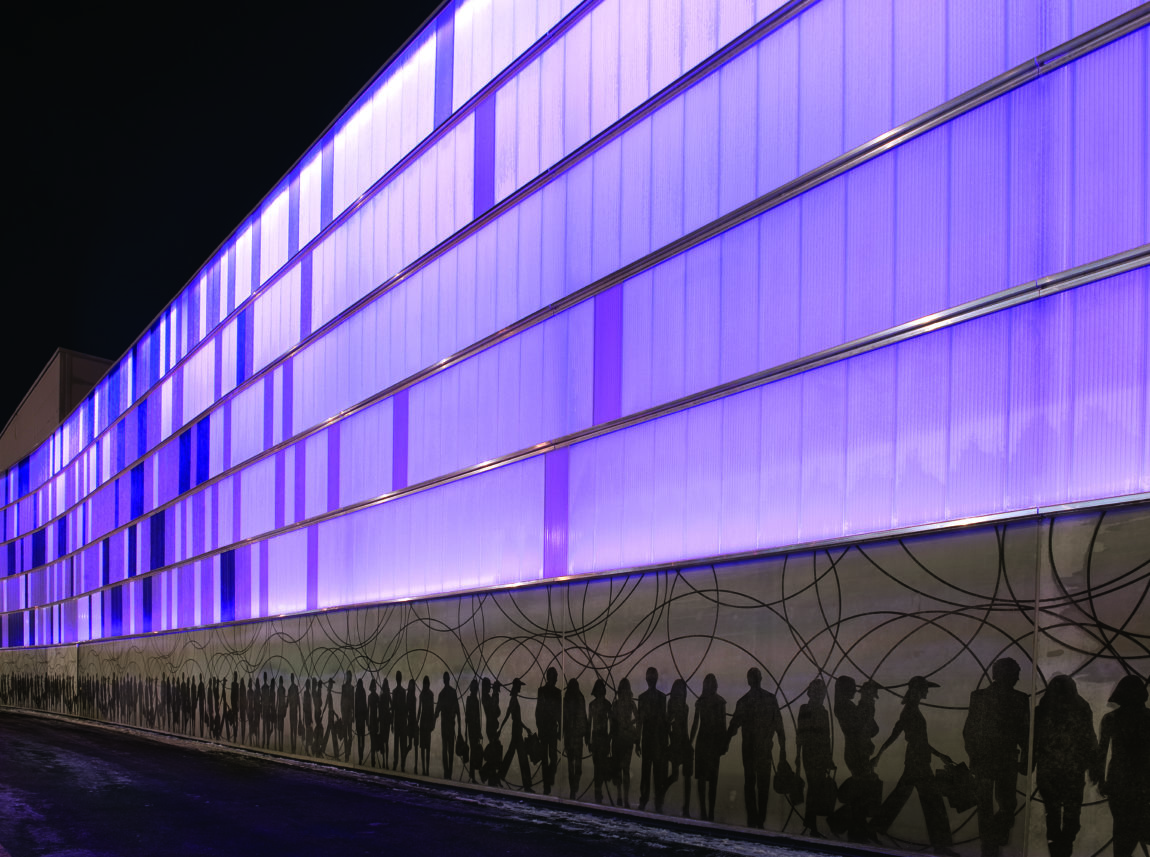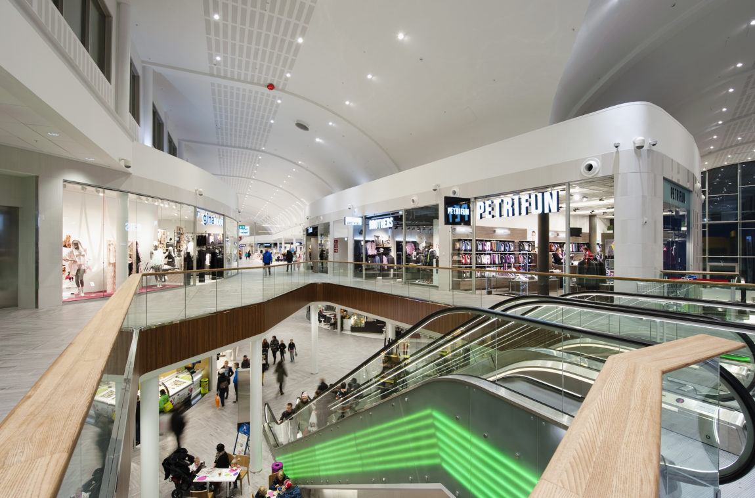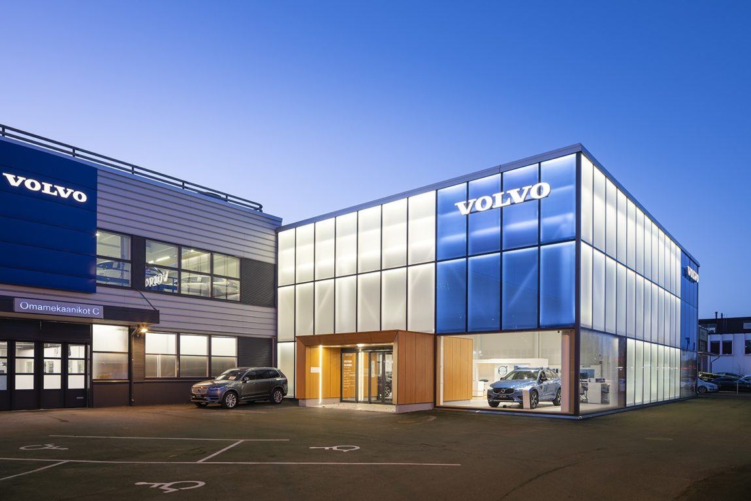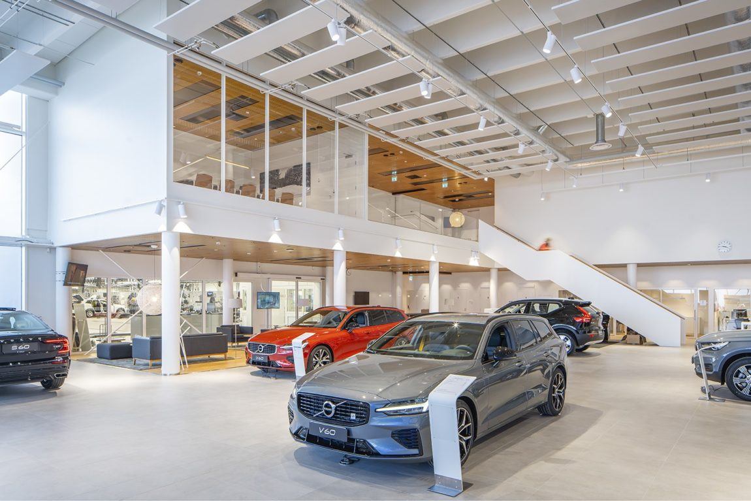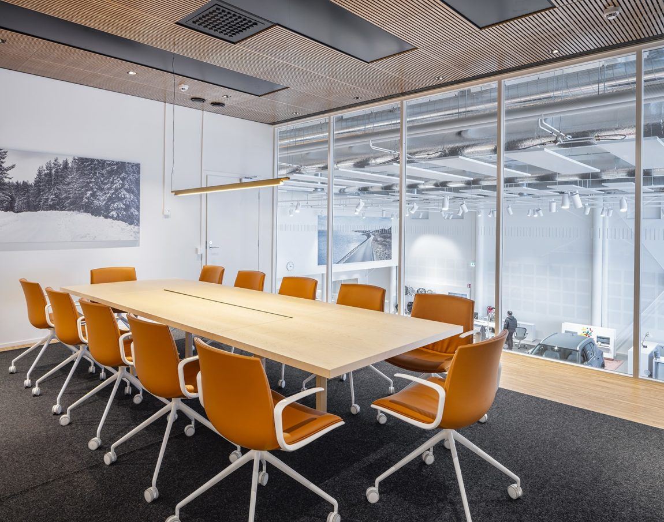A new life for the cherished block
Fennia Block
Location: Helsinki
Completition year: 2023
Area: 50 000 m² (the whole block)
Client: Sponda
World Architecture Festival finalist 2024
Photos and video: Martin Sommerschield
The Fennia Block is located in the heart of Helsinki, right on the edge of Rautatientori (Railway Square). The oldest parts of the block were built in the late 19th century. Olla was involved from the very beginning in a project that started with a comprehensive examination of the downtown area. Through the identification and analysis of the needs of both the client and the citizens, the project crystallized into the redevelopment of the historical Fennia Block.
The most visible aspects of the renovation include a comprehensive transformation of the central boulevard and the design of two different restaurant areas. At the same time, extensive energy-efficient solutions were implemented for the block covering seven different properties. The project’s fascination and exceptional nature were highlighted by the fact that it comprised buildings from diverse historical periods, conservation goals, and particularly valuable elements.
Preserving and revitalizing the existing is a way to show respect for our shared environment. Olla, together with the client and other stakeholders, aimed to create a functional whole out of the properties and restore the historical and location-based value to the block. Olla’s design team included architects and interior designers, experts in modeling and visualization, as well as specialists in service design and graphic design. All these areas of expertise were needed for the extensive project located in the heart of Helsinki, ultimately breathing new life into the esteemed block.
From comprehensive analysis to sharpened plan
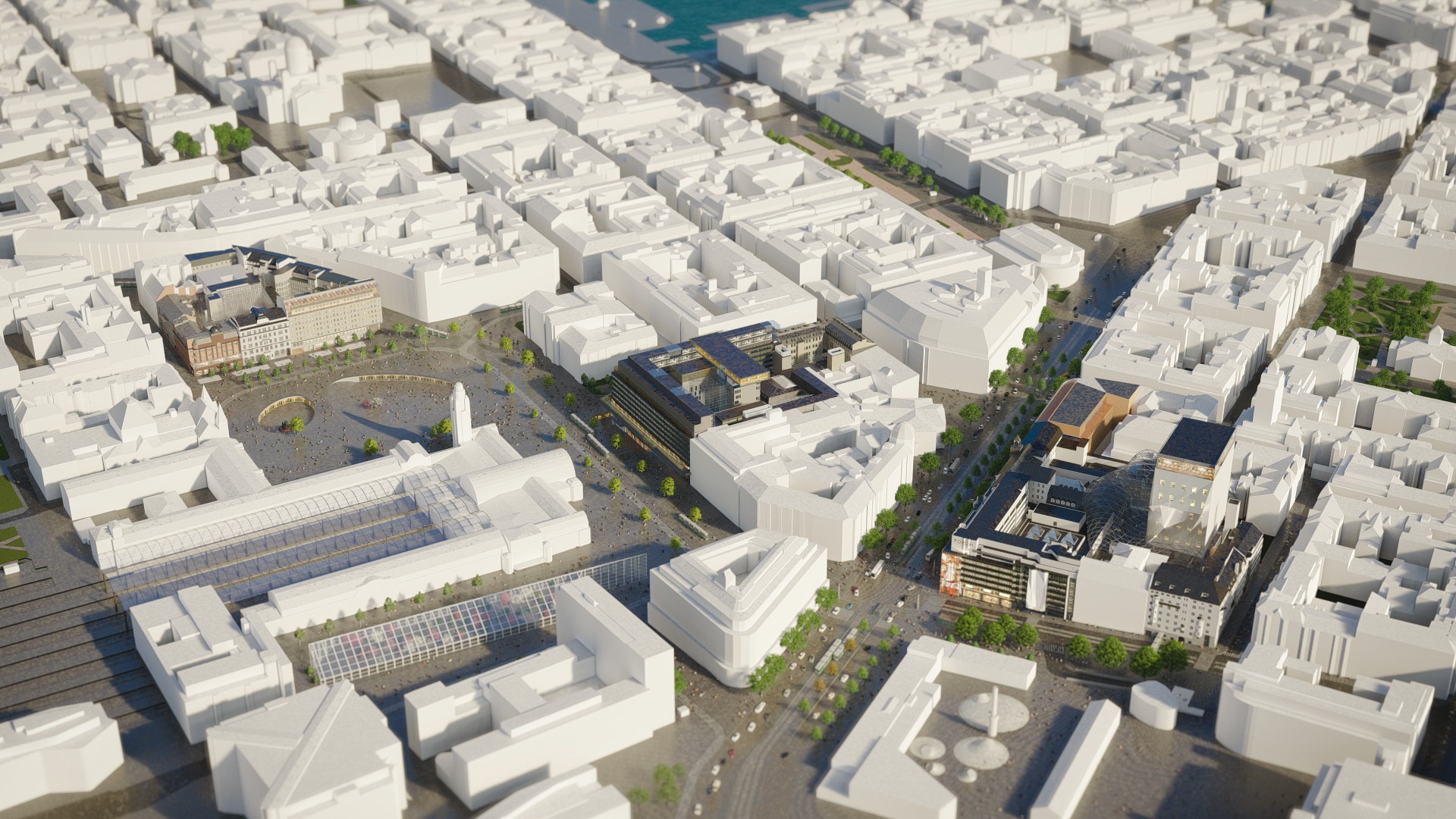
The original examination area included the Fennia, Citycenter, and Forum blocks, along with the directly connected urban areas. The proposal encompassed initiatives such as the addition of pedestrian streets and the creation of new city boulevards. The purpose of these boulevards was to slow down walking pace, encourage people to linger and discover new perspectives of the city.
The renovation of the Fennia Block stands as a culmination of thorough examination, a multi-phase planning project, and tight collaboration. The project, spanning several phases, commenced with a comprehensive analysis of the area bounded by the central spots of Helsinki – Forum, Citycenter, and the Fennia Block. The vibrant downtown area’s numerous opportunities were explored from the perspectives of users. Olla investigated the impact of new connections, additional construction, and internal changes to various buildings on the activity of the area.
Subsequently, the focus in planning shifted to the examination of the Fennia Block and its possibilities. Again, Olla conducted multiple studies: in the option with the most extensive changes, a significant new building was proposed in the central part of the block. Another option explored the integration of a lighter new building with existing structures, creating new pathways between parts to introduce new squares within the block. Alongside these two options, the technical renovation needs of all properties were examined.
The heart of the revitalized block is an inviting restaurant world
Ultimately, various analyses converged with user and client needs, leading to a comprehensive energy-efficient renovation and a striking transformation of spaces along the circulation routes within the Fennia Block. The accessibility of the historic block was enhanced by renewing escalators and installing an elevator to facilitate movement between Kaisaniemenkatu and the metro.
The most visible part of the renovation is the renewal of the restaurant world in the middle of the block and the atrium area facing Mikonkatu. More details about the atrium’s transformation can be found here.
The restaurant world was designed as an attractive and captivating meeting place, offering a respite in the midst of the city. The user base is diverse, attracting lunch-goers, passersby, tourists, and customers from the adjacent Kinopalatsi. The furnishings and seating accommodate various diners, providing inviting spaces for both larger groups and quick stops. The furniture, including high tables and bar stools, also reflects the core concept of a modern, intimate marketplace.
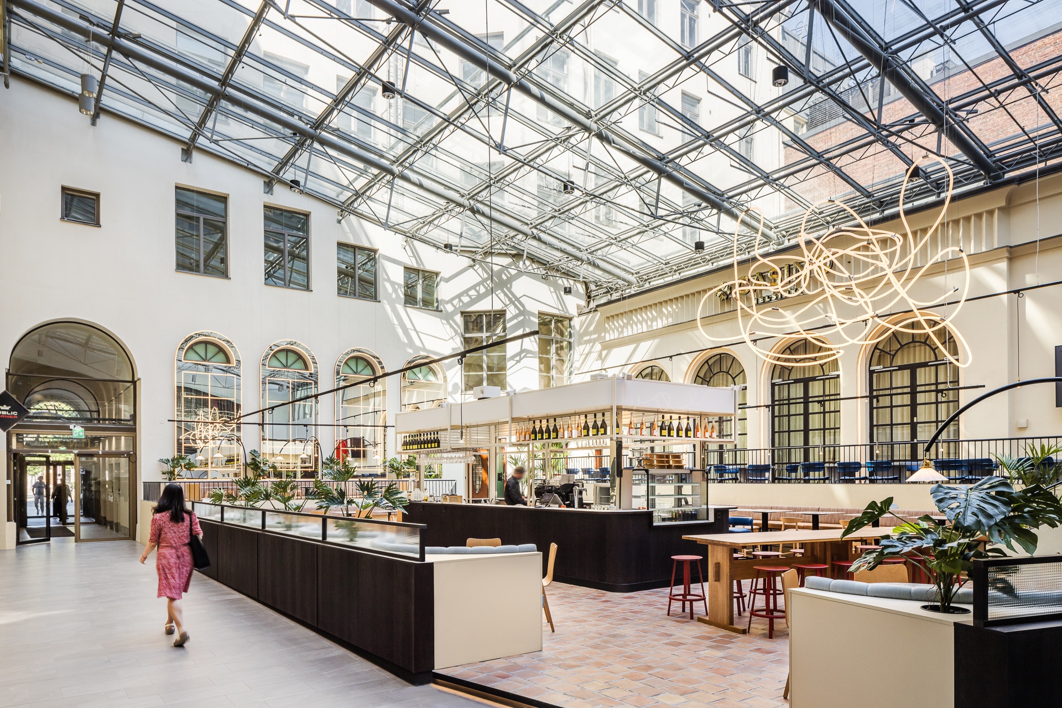
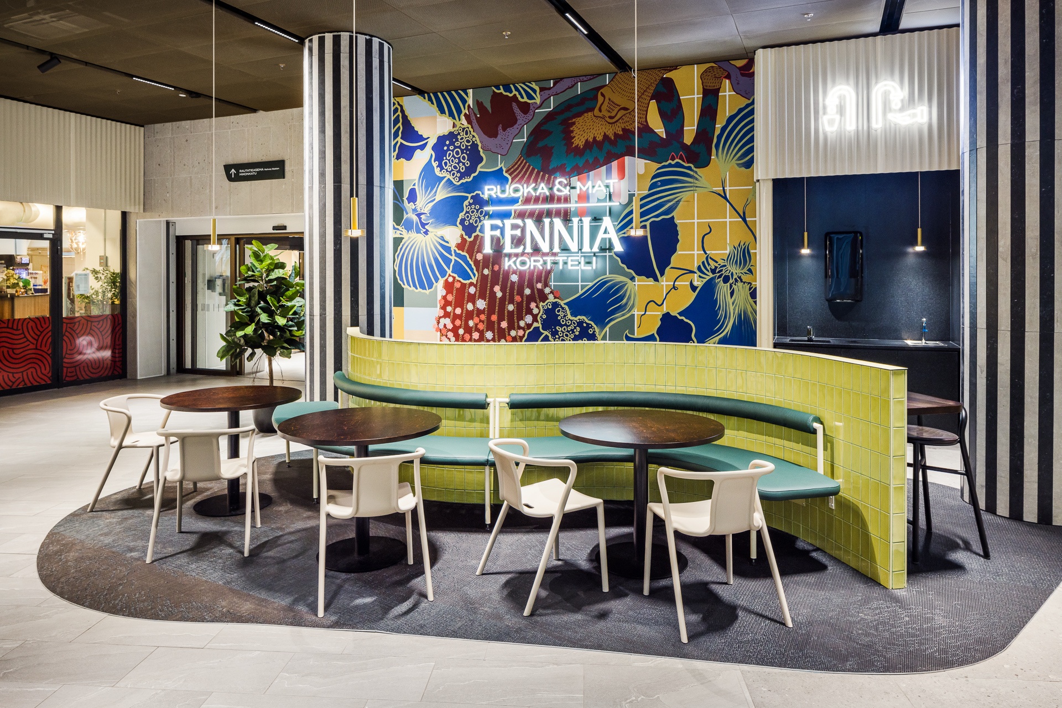
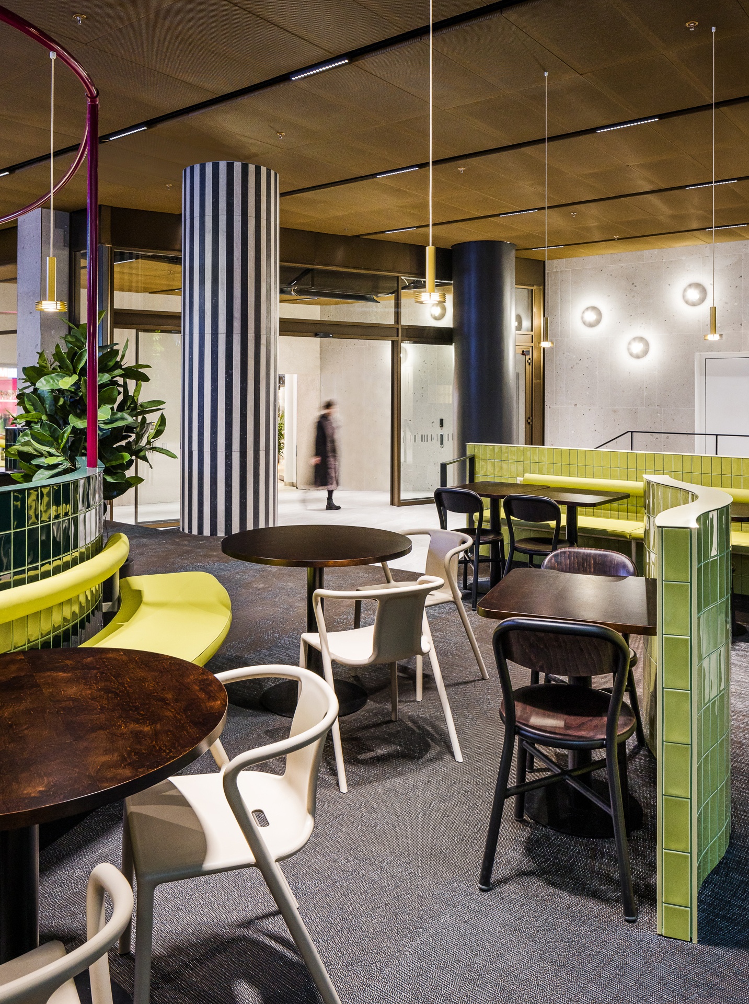
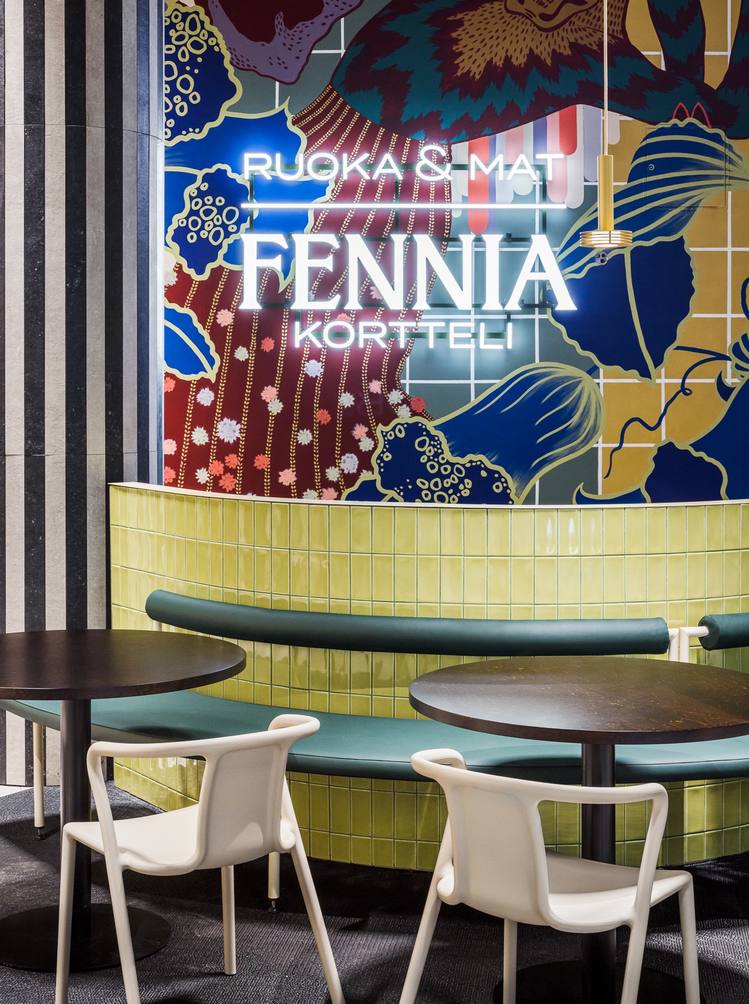
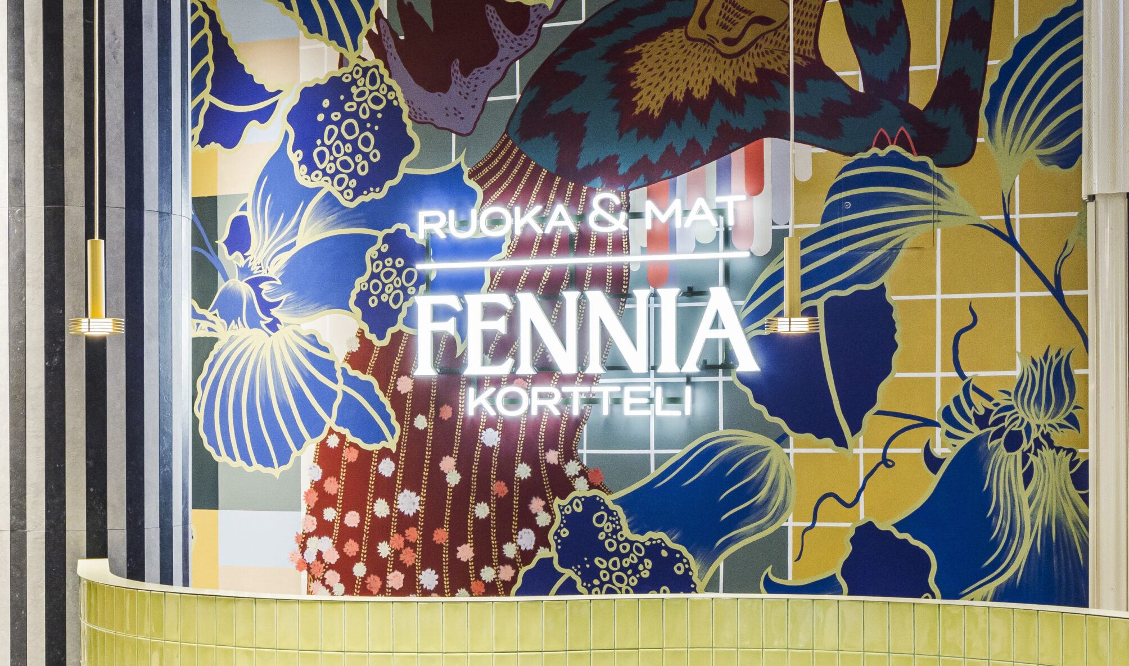
Encircling the lofty restaurant space is the impressive mural by the SAV Collective, illustrating the history of the block. The rich visual world of the murals offers something new to admire with each visit. The color palette of the mural emanates from the restaurant area’s concept, and the artwork’s sketches were developed in collaboration with the artists to seamlessly fit the space.
The atmosphere of the restaurant world was intentionally made distinct from the Restaurant Lafter on the Mikonkatu side. While Lafter, situated in the high-ceilinged space, exudes an open and refreshingly elegant style, the restaurant world’s concept is more playful and abundant. Both restaurant spaces, however, pay homage to their historical home block. The distinctive Fennia Block green is prominently present in the restaurant world, and the classical material palette in the corridor spaces and a unified signage concept tie the areas together. With the technical updates made during the renovation, the city center gained technologically functional, contemporary spaces that meet modern requirements.
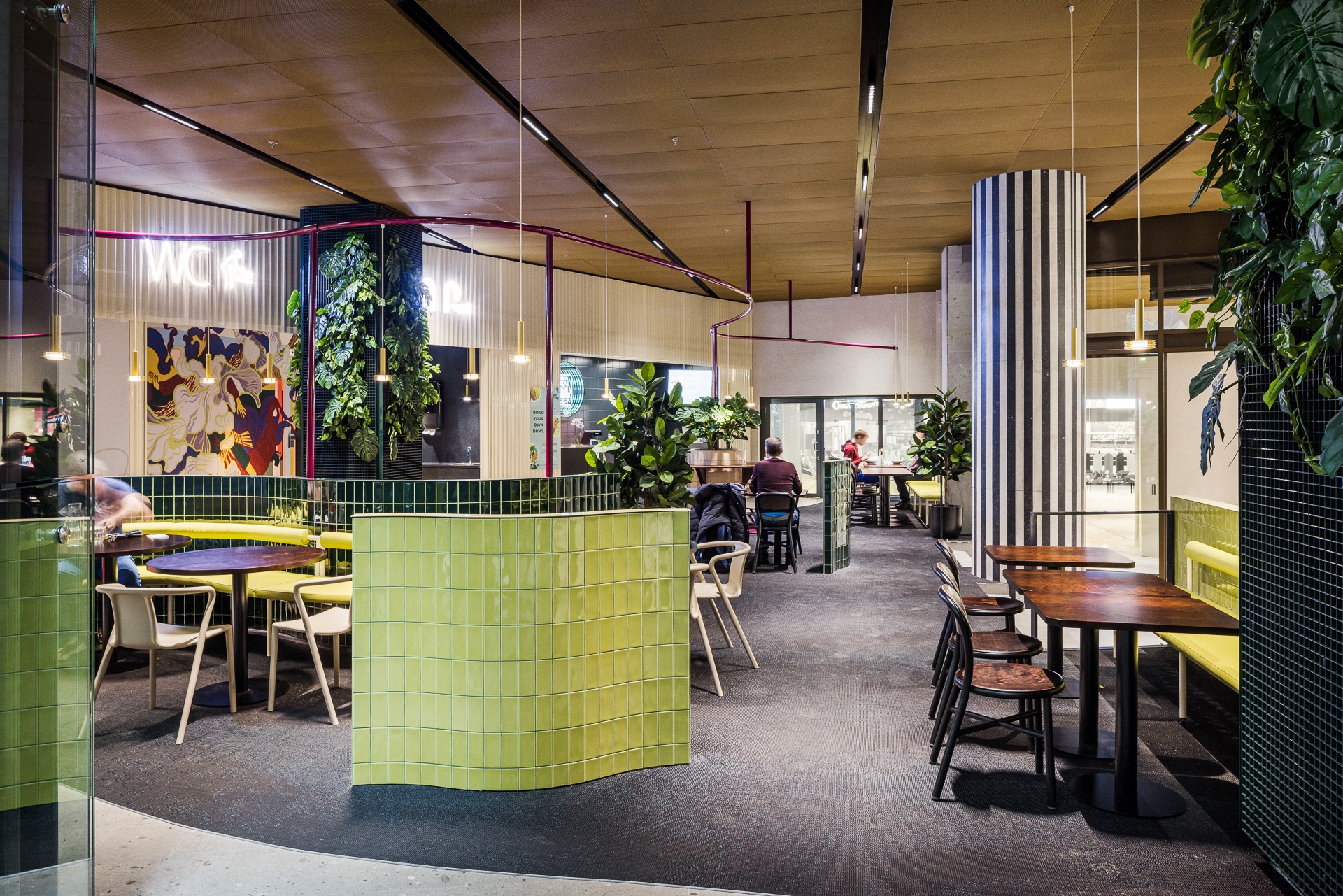
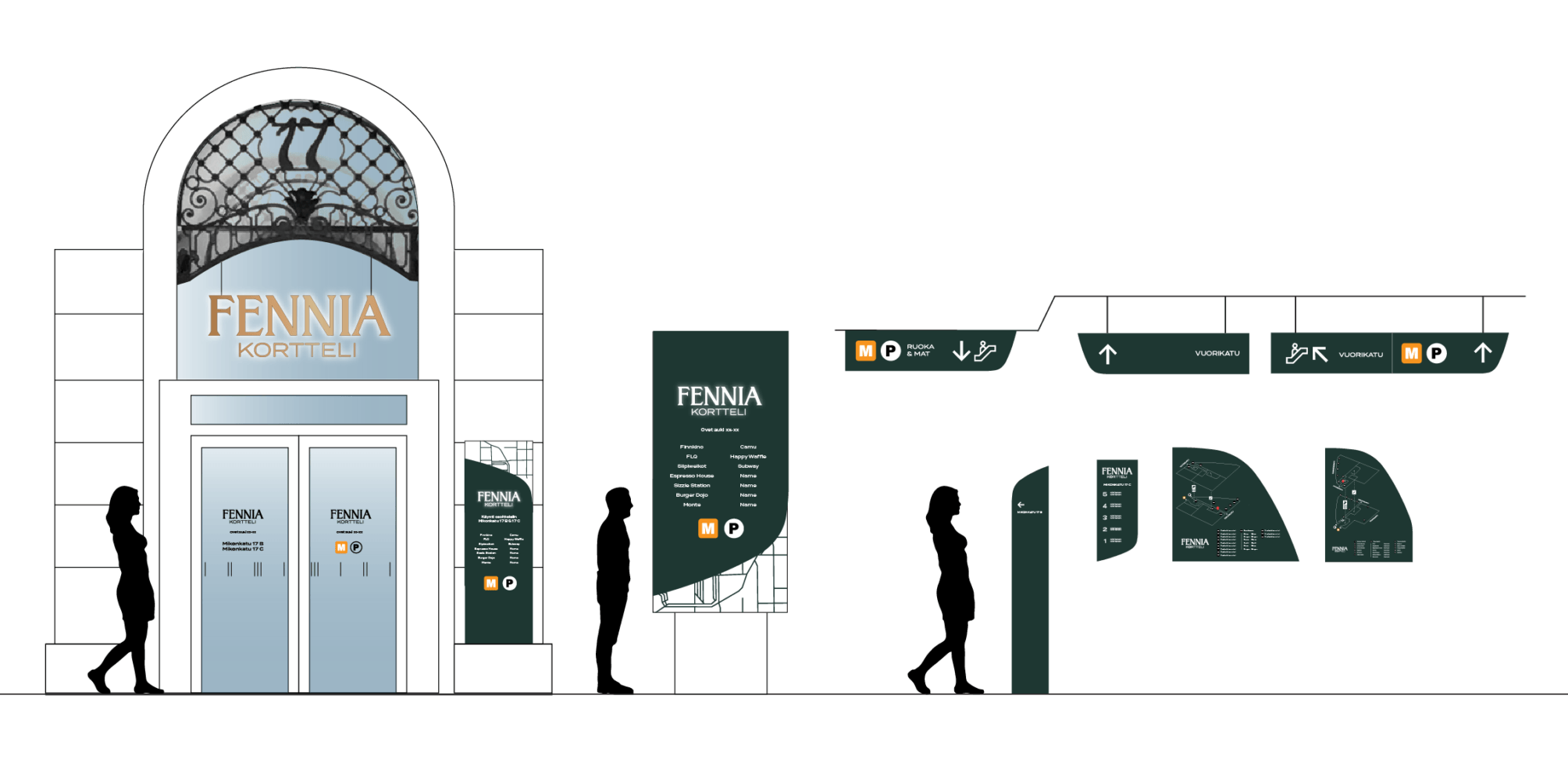
The signage concept continues the color palette of the block, with shapes referencing the curved triangular shape of the Fennia Block.
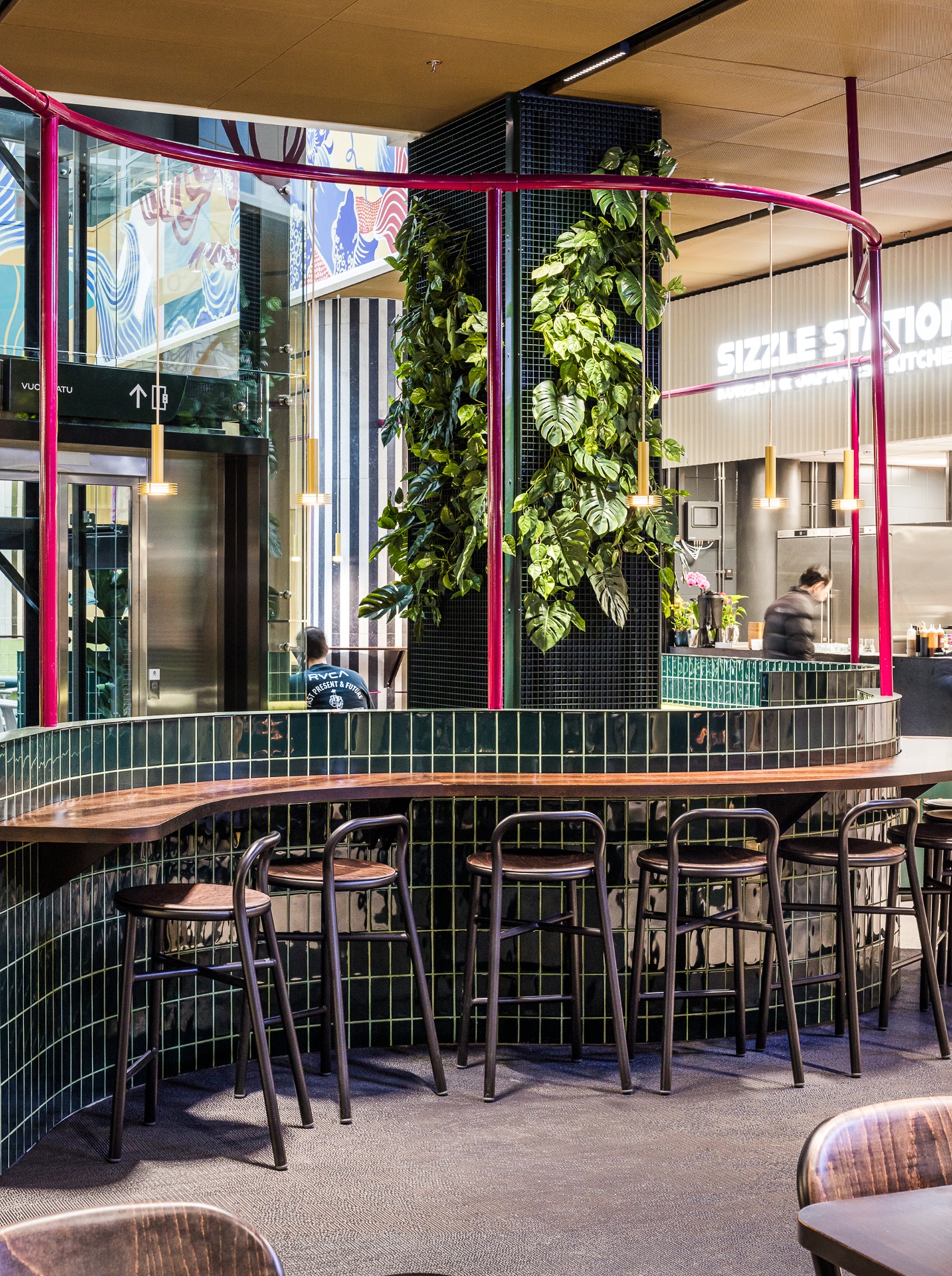
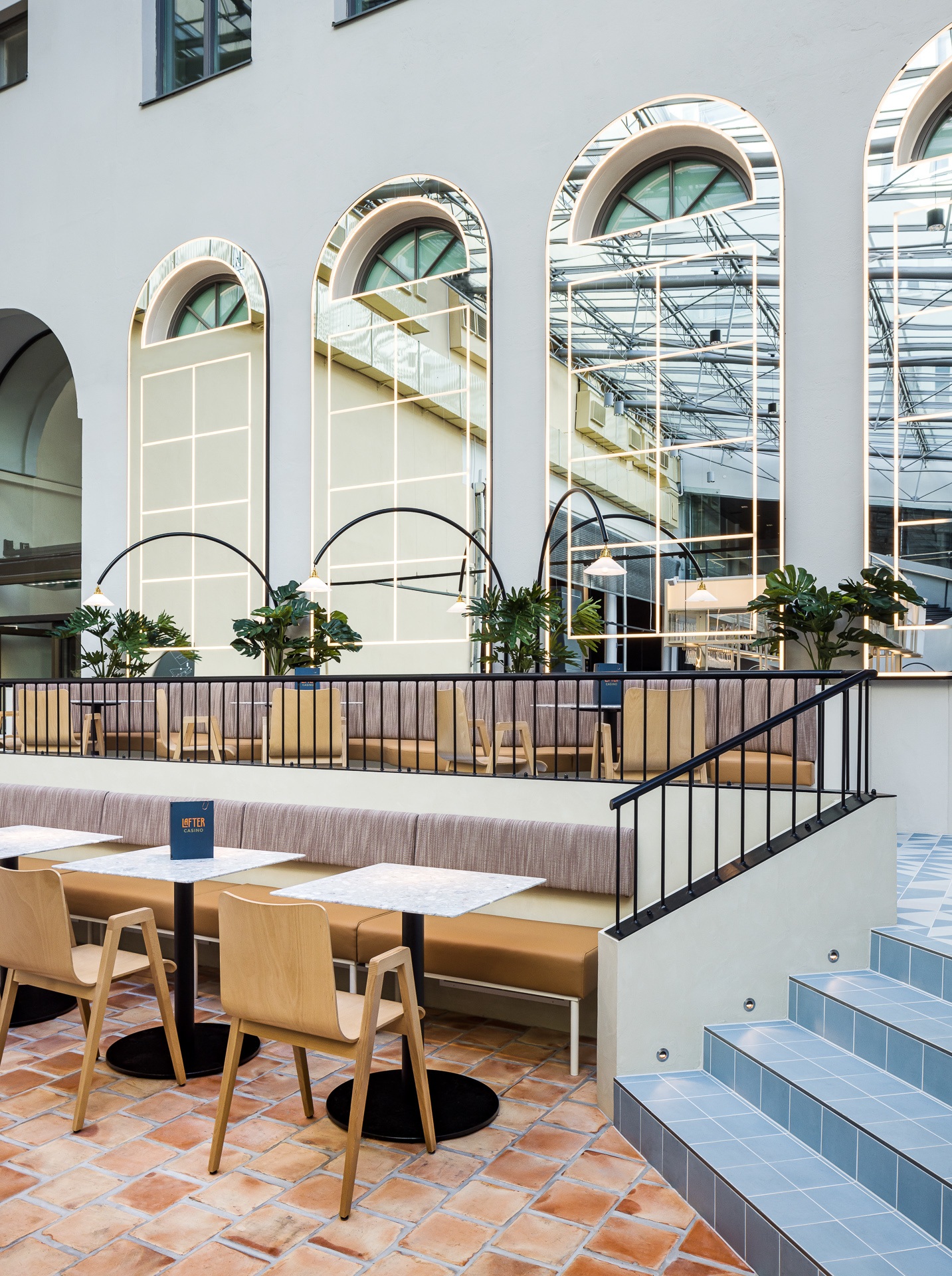
Lue lisää
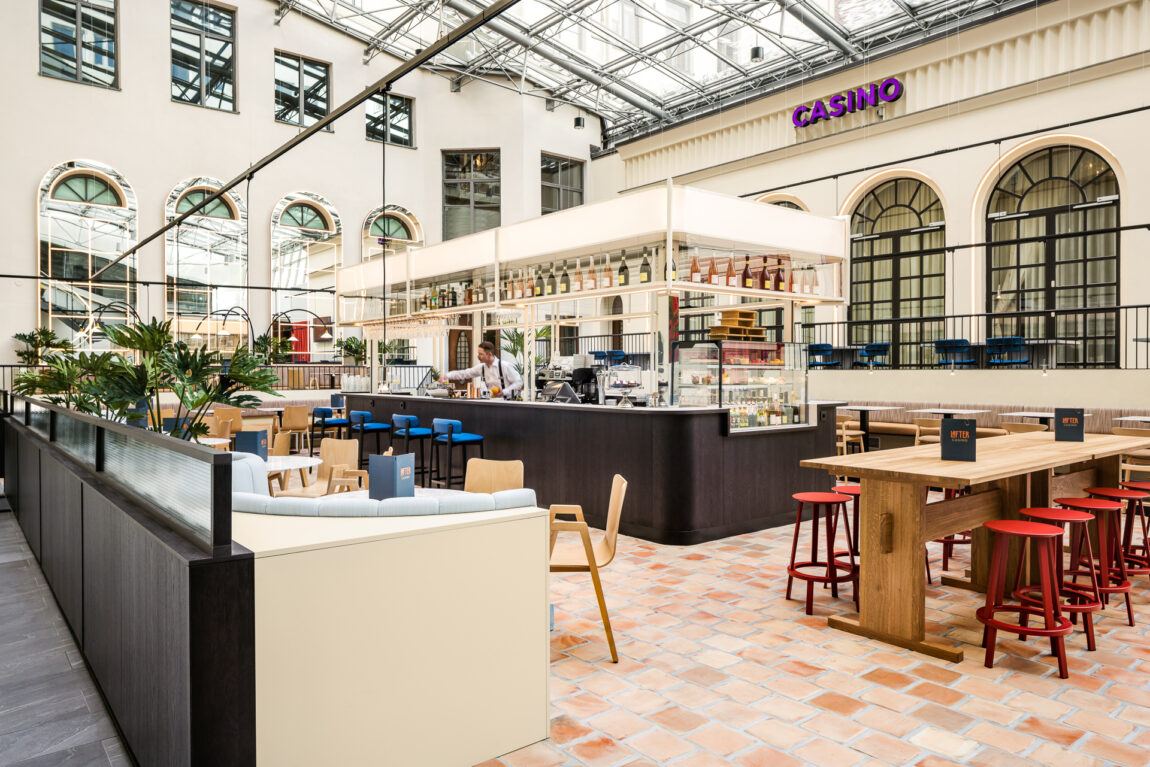
The renewed restaurant brought the historic space back to life
Restaurant Lafter
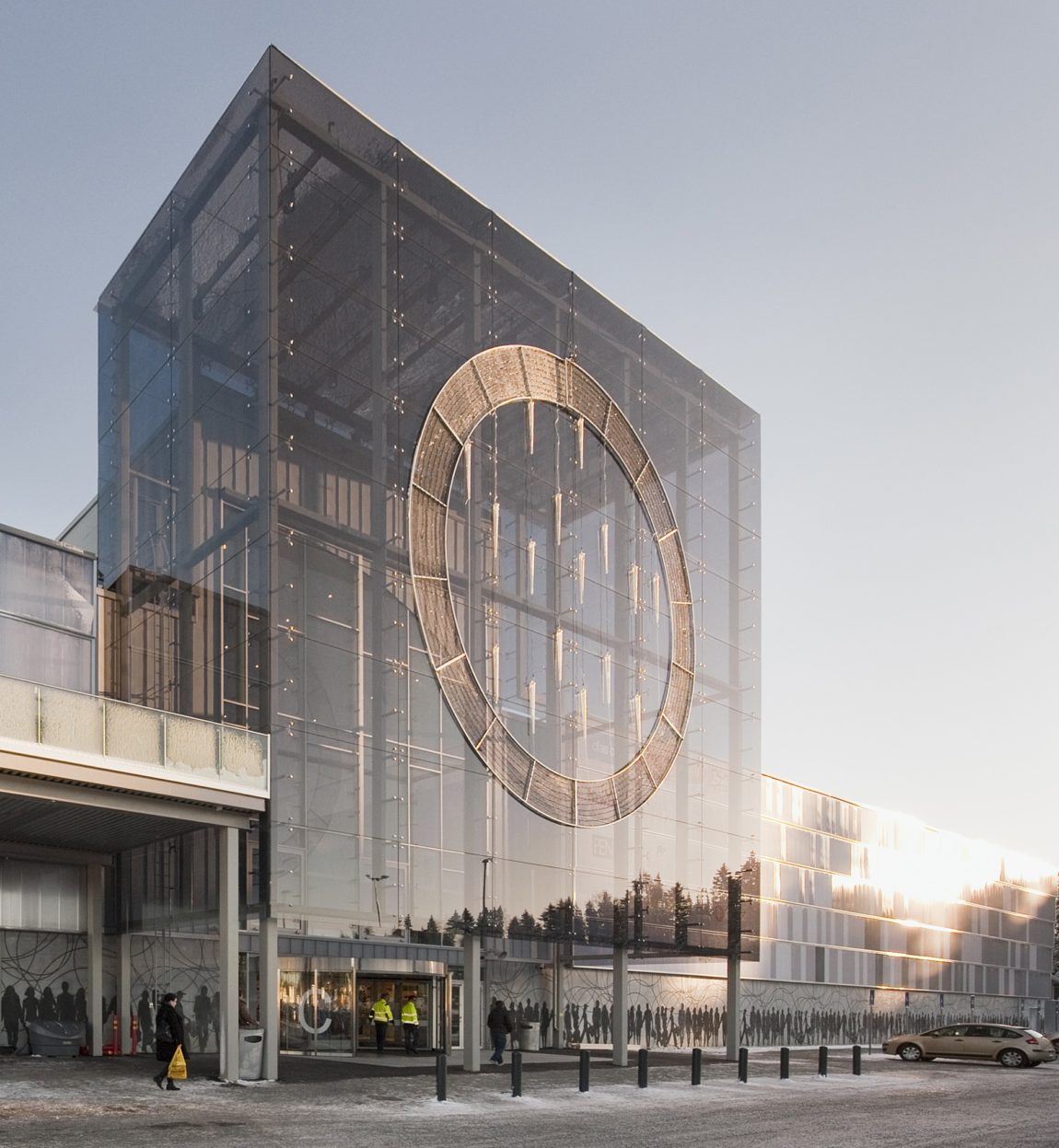
The award-winning shopping centre is an important meeting place
Matkus shopping centre
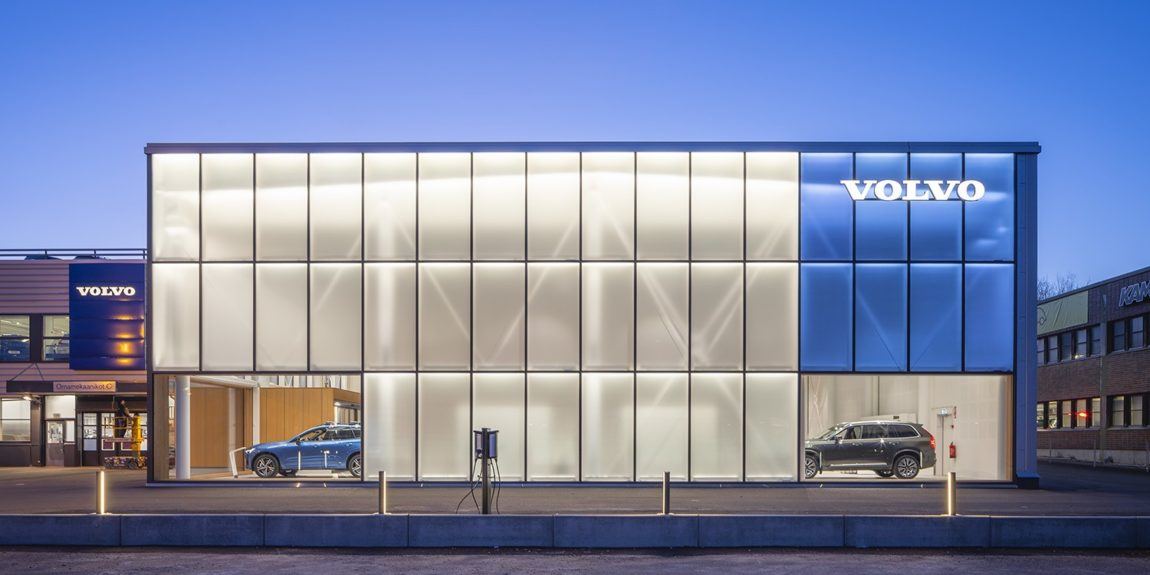
In the radiant showroom, buying a used car is a luxurious experience
Bilia Olari
