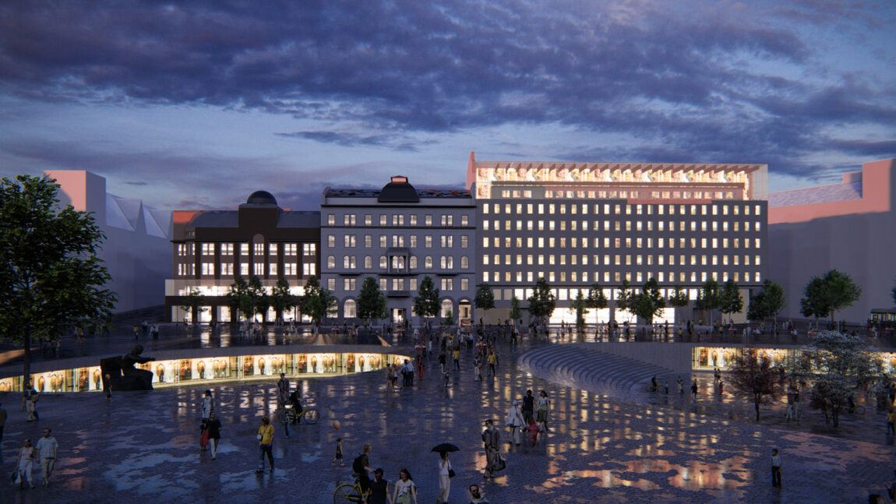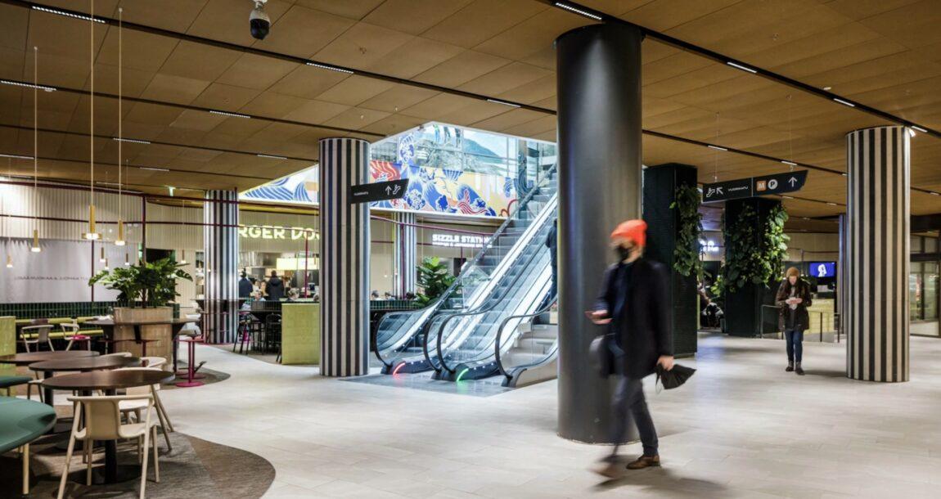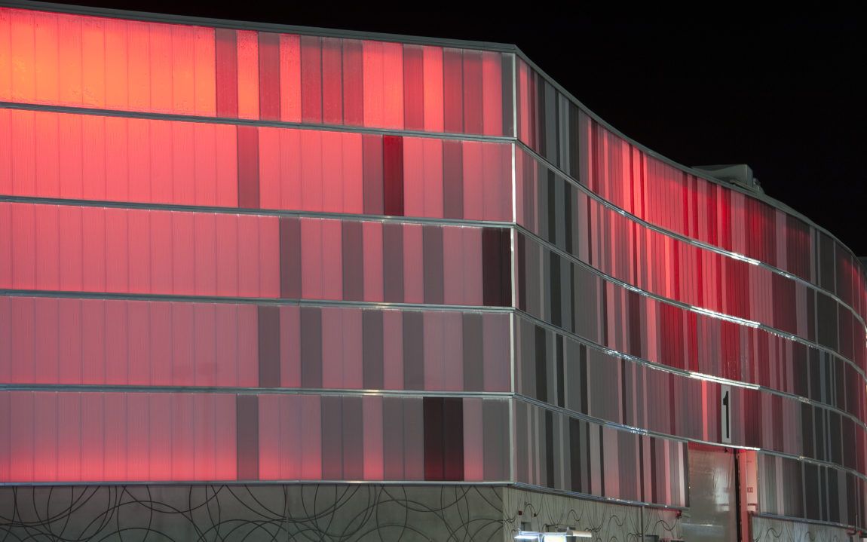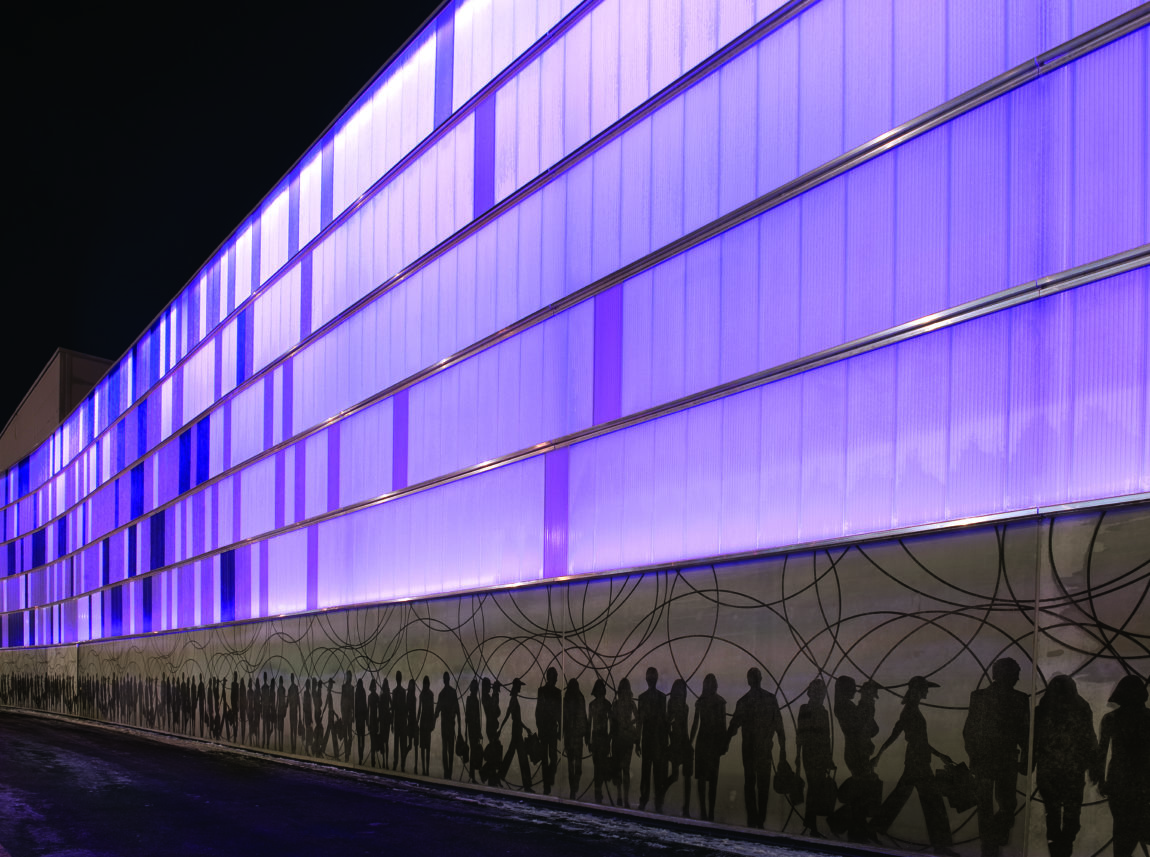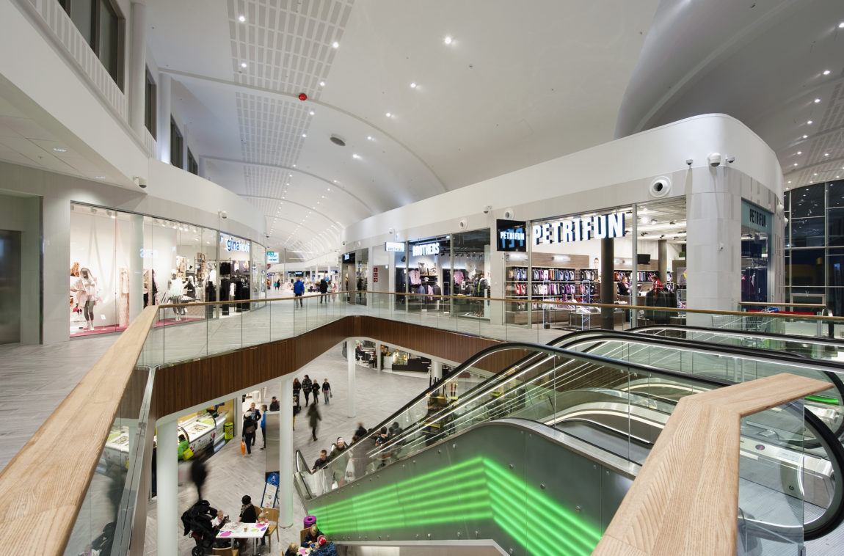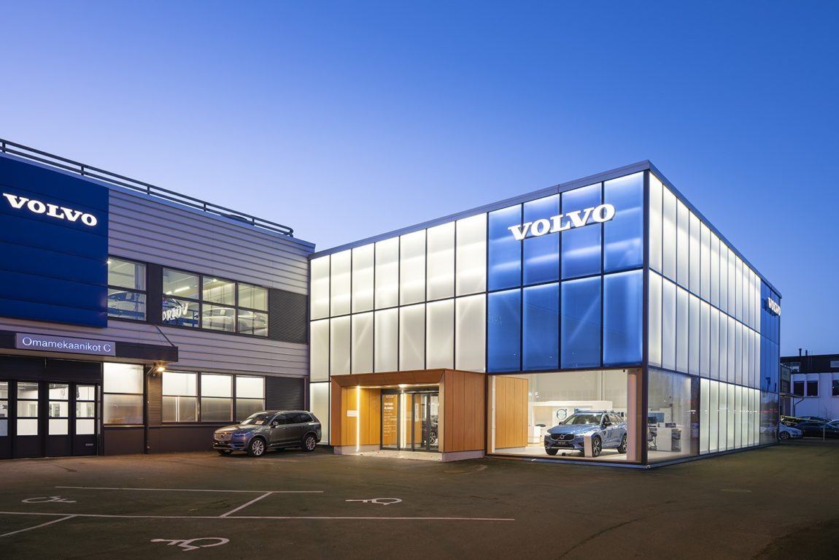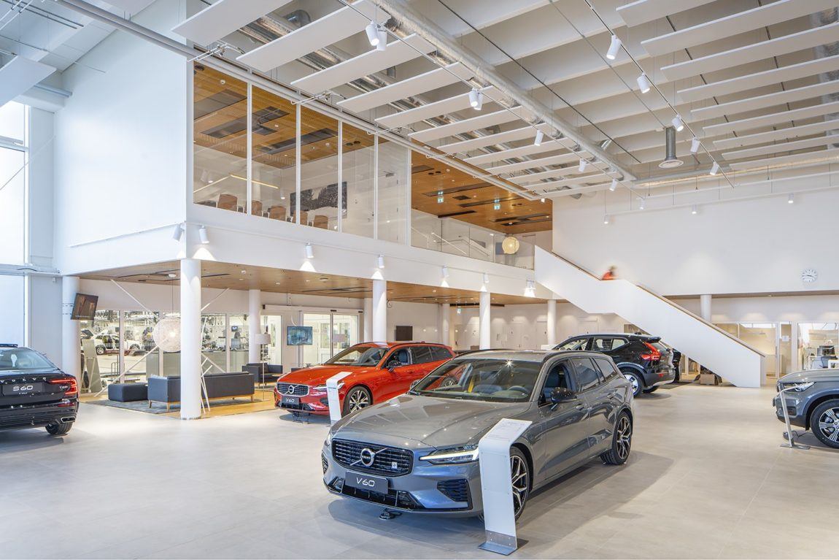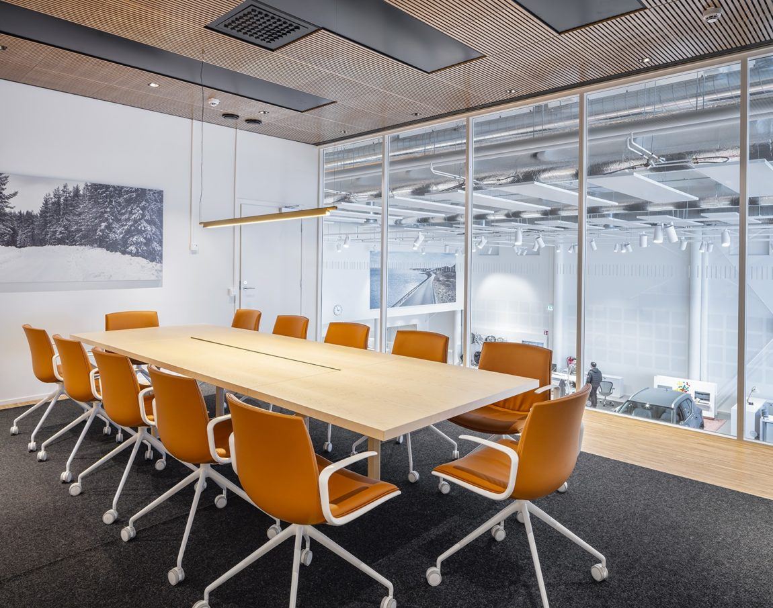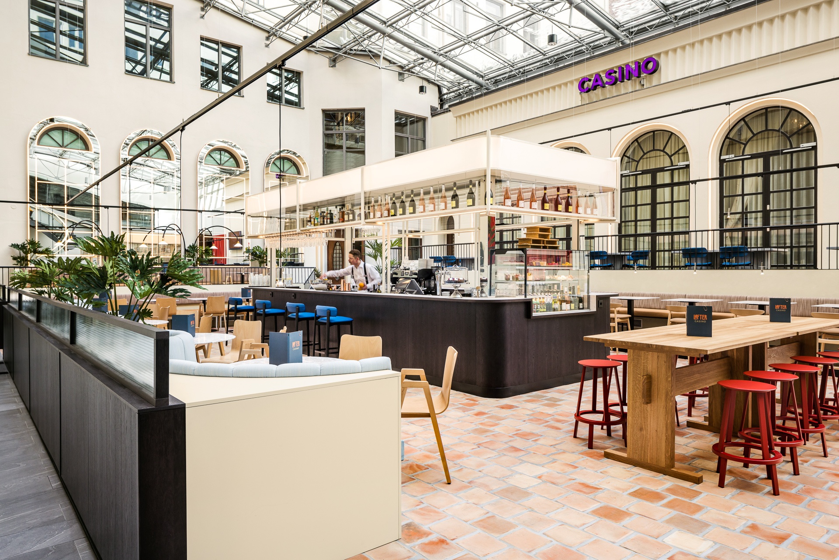
The renewed restaurant brought the historic space back to life
Restaurant Lafter
Location: Fennia Block, Helsinki
Completition year: 2023
Area: 260 m²
Client: Sponda, Noho Partners
Photos: Martin Sommerschield
The refurbishment of Lafter restaurant brought the historical courtyard to life, simultaneously brightening the entrance experience for the entire Fennia Block. The space, blending the new and the old, is vibrant, elegant, and timeless—much like the block itself, situated amidst significant cultural landmarks and bustling transportation connections.
Lafter is part of the broader renovation designed by Olla for the Fennia Block.
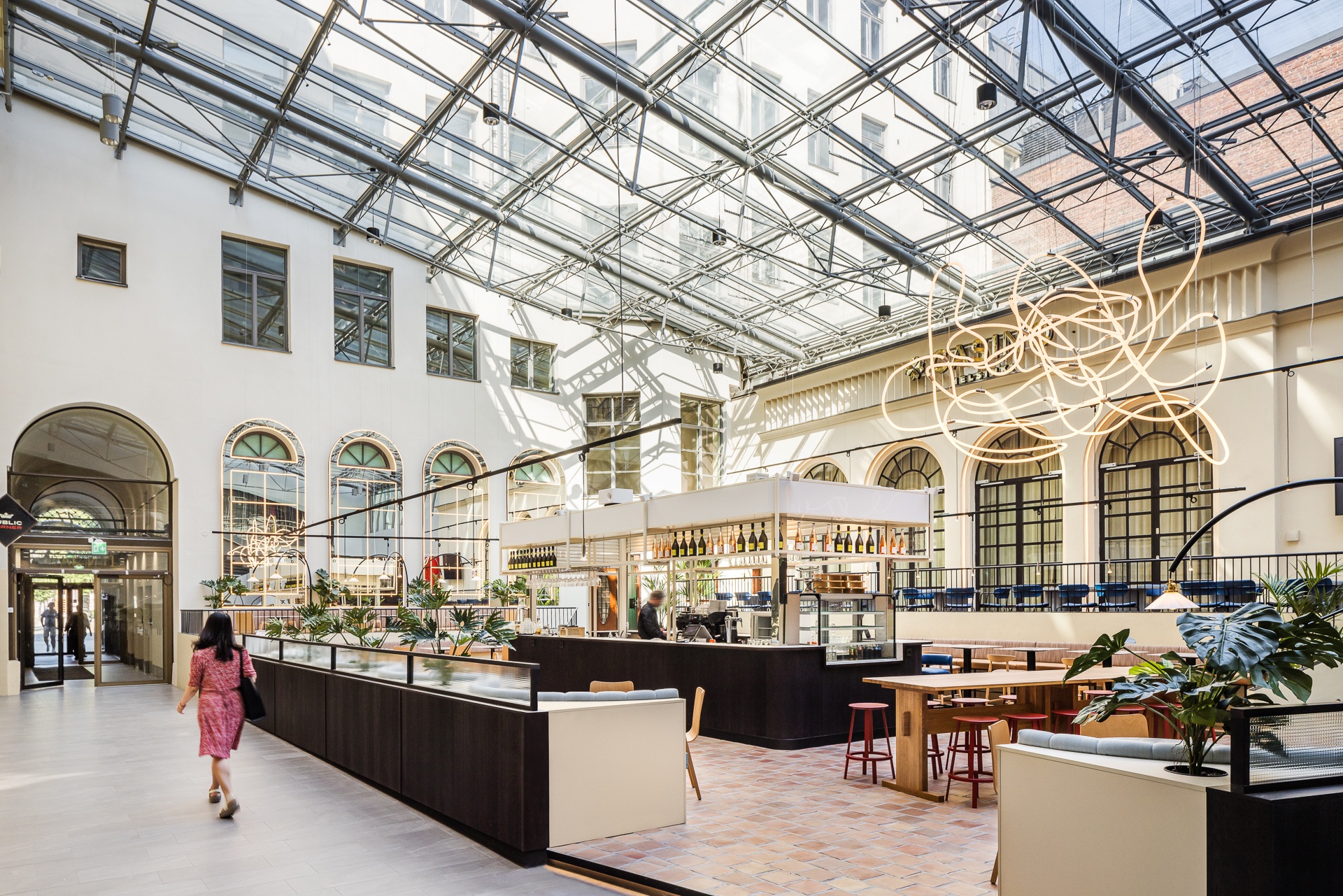
The old building knew how to surprise – and the skilled design team how to respond to the challenges
The key elements of the concept crafted for the restaurant situated in the courtyard of the valuable block were the fusion of tradition and modernity, the intriguing nature of surfaces and details, and an overall experience of warm elegance. The space was designed to align with the restaurant’s Spanish-themed menu. The clear concept persevered through a tightly scheduled project that brought unexpected twists.
Constructed in 1890’s, the Fennia Block has undergone numerous modifications, expansions, and renovations over the years. Surprises from the old building only became apparent during partial demolition work. Challenges were turned into opportunities as the project progressed: the solid floor structures with level differences revealed underneath the old construction were carefully utilized in designing the new layout. The symmetrical staircase in the restaurant space was planned to minimize the demolition of existing structures. HVAC installations for the service area brought through the floor were seamlessly integrated within the current floor structure, new installation floor structures, and fixed furniture, following strict guidelines. Every available inch of space was meticulously examined in collaboration with other designers. Thanks to this close cooperation, the final result remained uncompromised despite unexpected challenges.
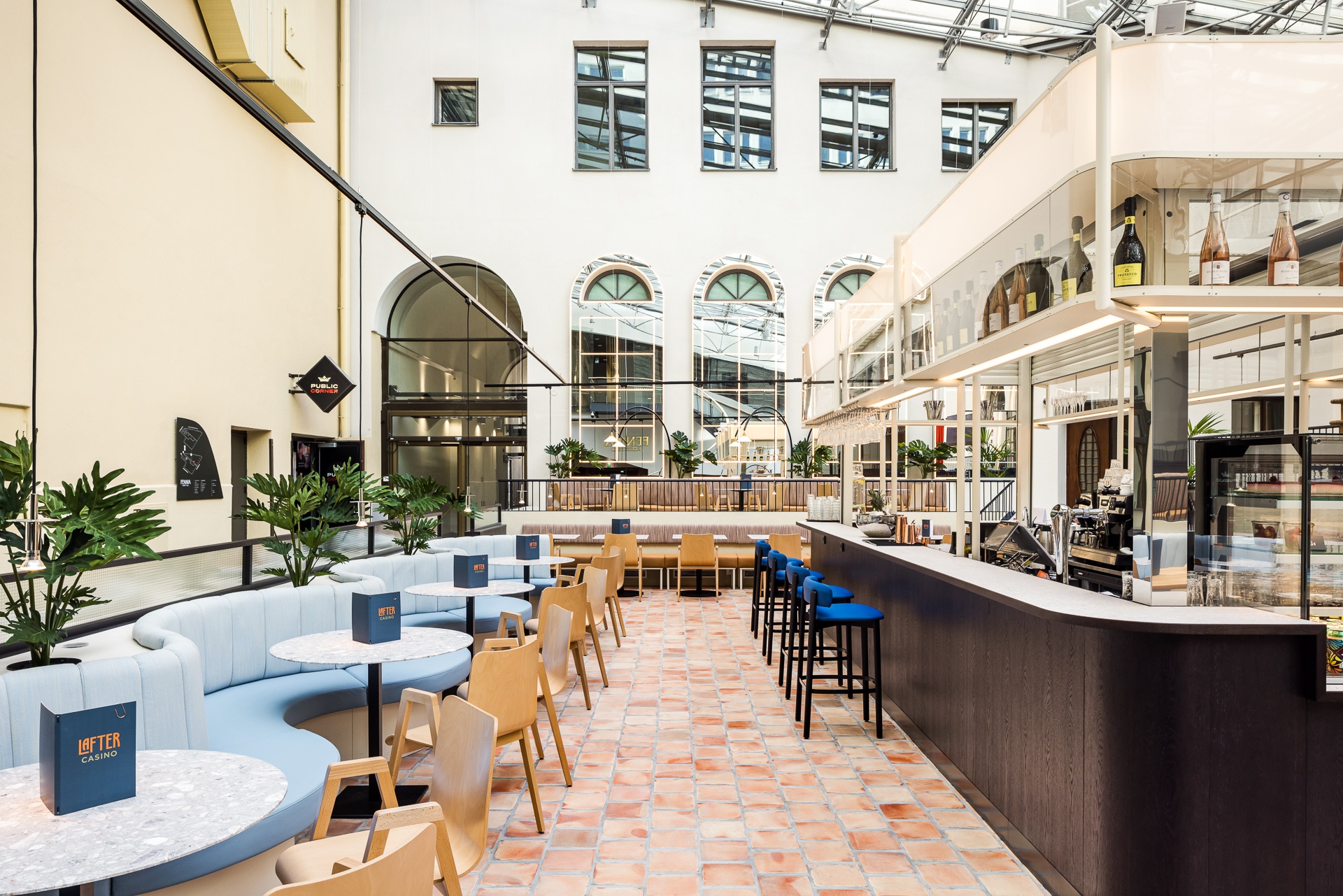
A new chapter in the history of the impressive space
Lafter is located in the impressive atrium space at the heart of the block. In the transformation, the space was boldly taken back towards the original spirit of the block. The magnificent arched glass doors from the Fennia Hall’s facade were brought to the forefront. The facade’s design language was further emphasized with lighting and eye-catching mirror solutions.
Beyond the interplay of old and new, the space skillfully plays with other contrasts. Soft-lined, booth-like sofas bring a sense of intimacy to the high-ceilinged space. Varied levels in the serving area make the space intriguing, while a symmetrical staircase maintains clarity for movement. The bar counter was positioned in the center of the restaurant for easy accessibility to the bar staff. With striking lighting solutions, diverse seating groups, and a DJ booth on the mezzanine, the space effortlessly transforms from a lunch spot into a lively after-work venue.
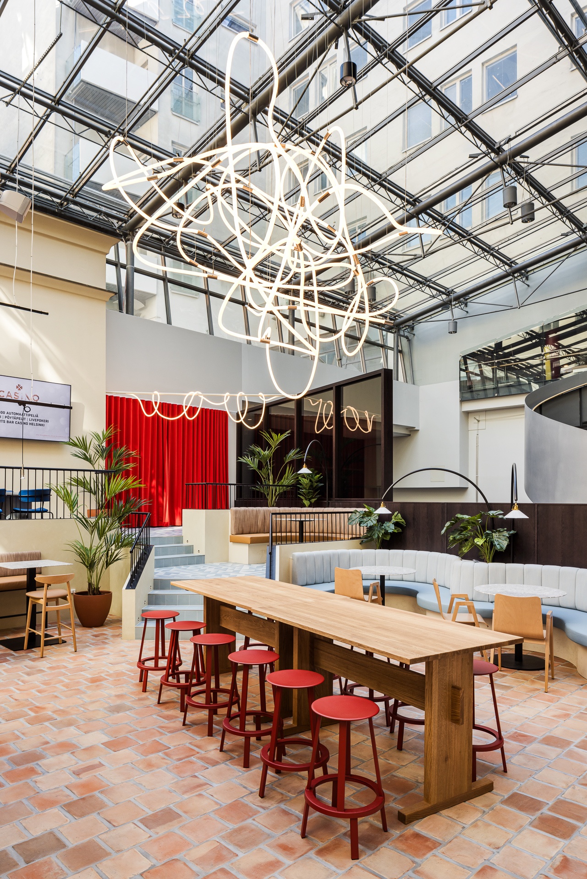
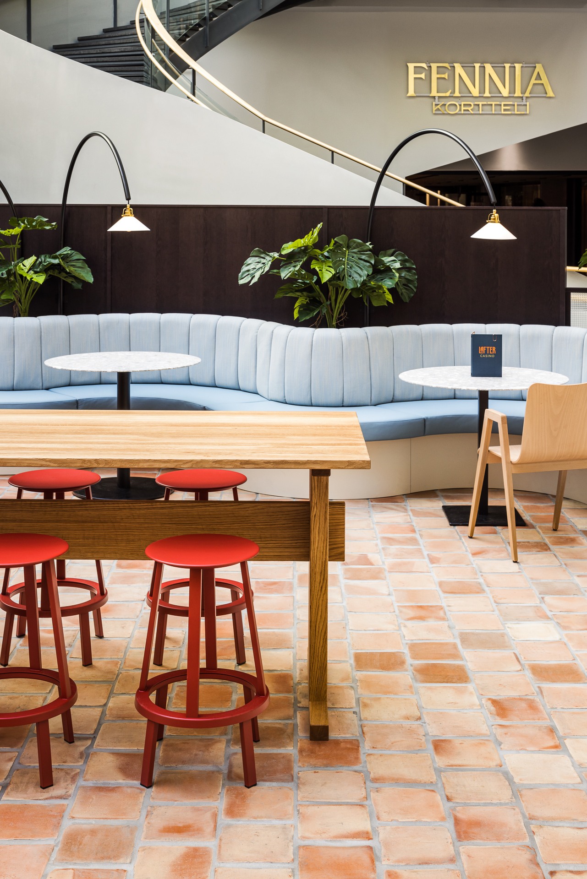
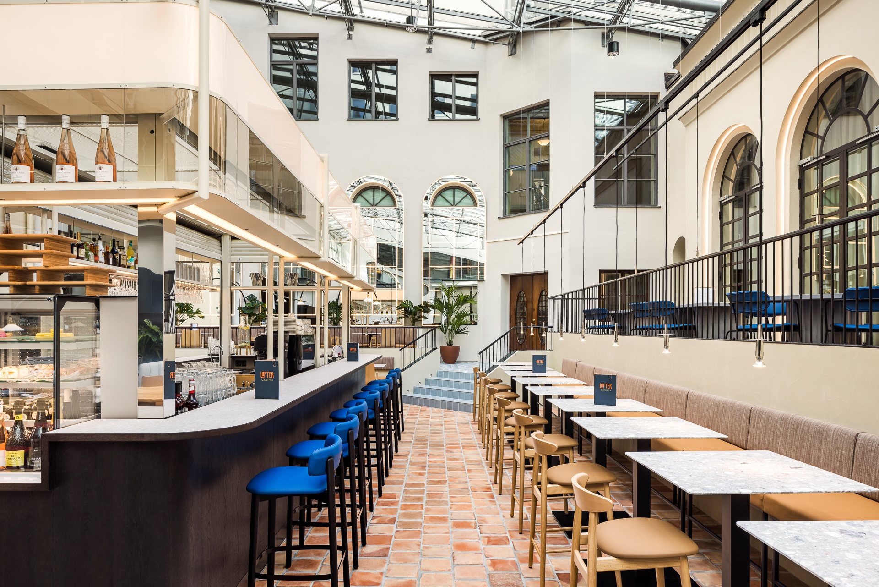
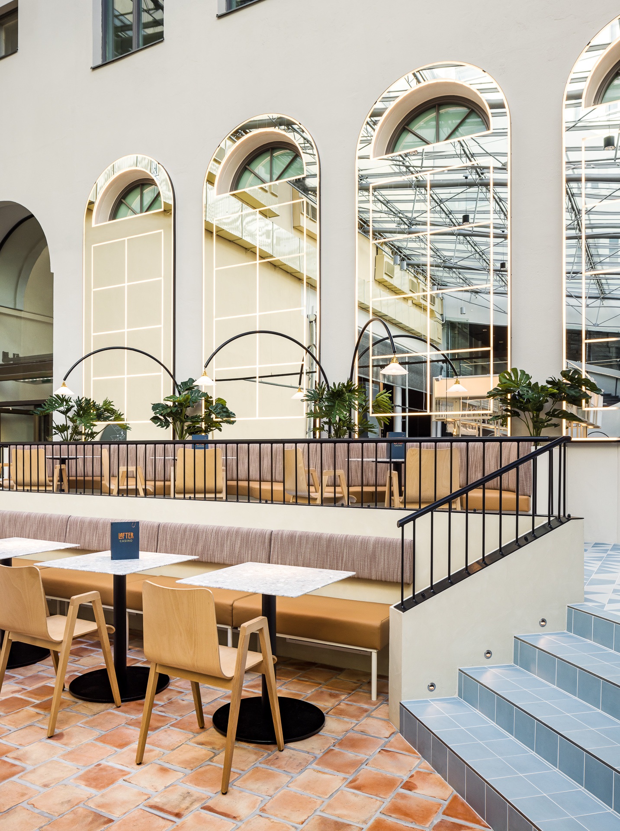
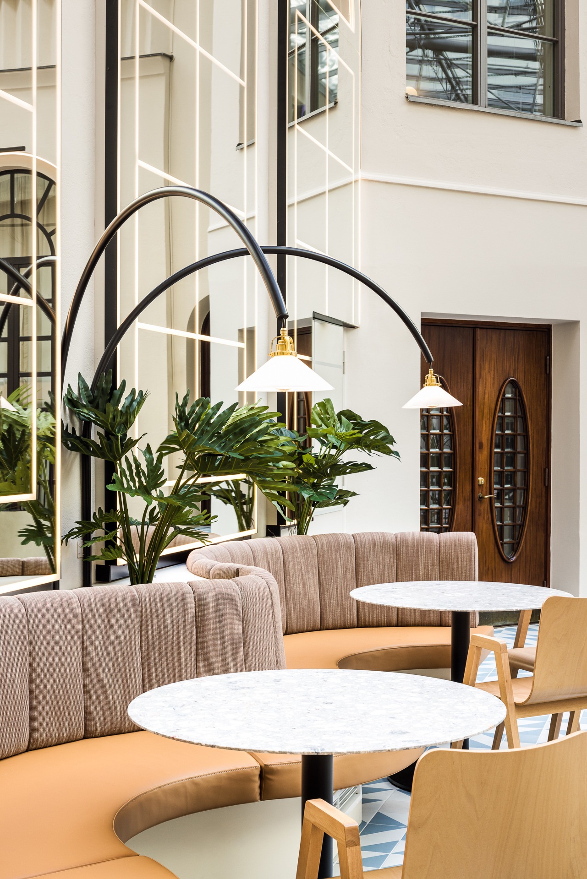
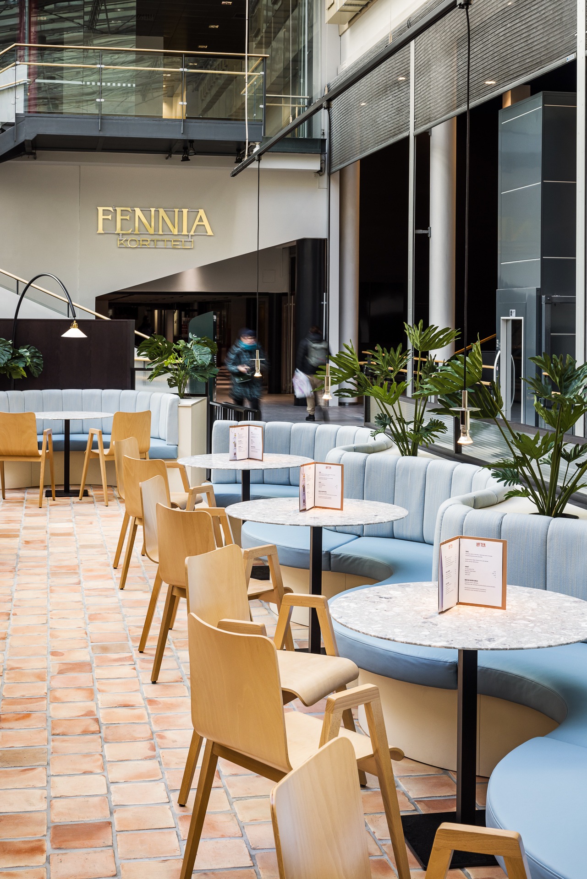
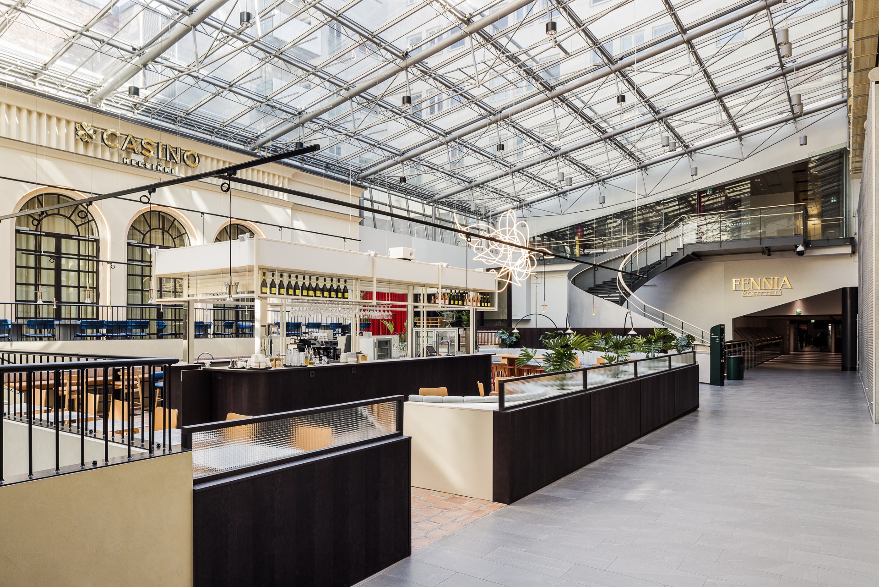
Lue lisää
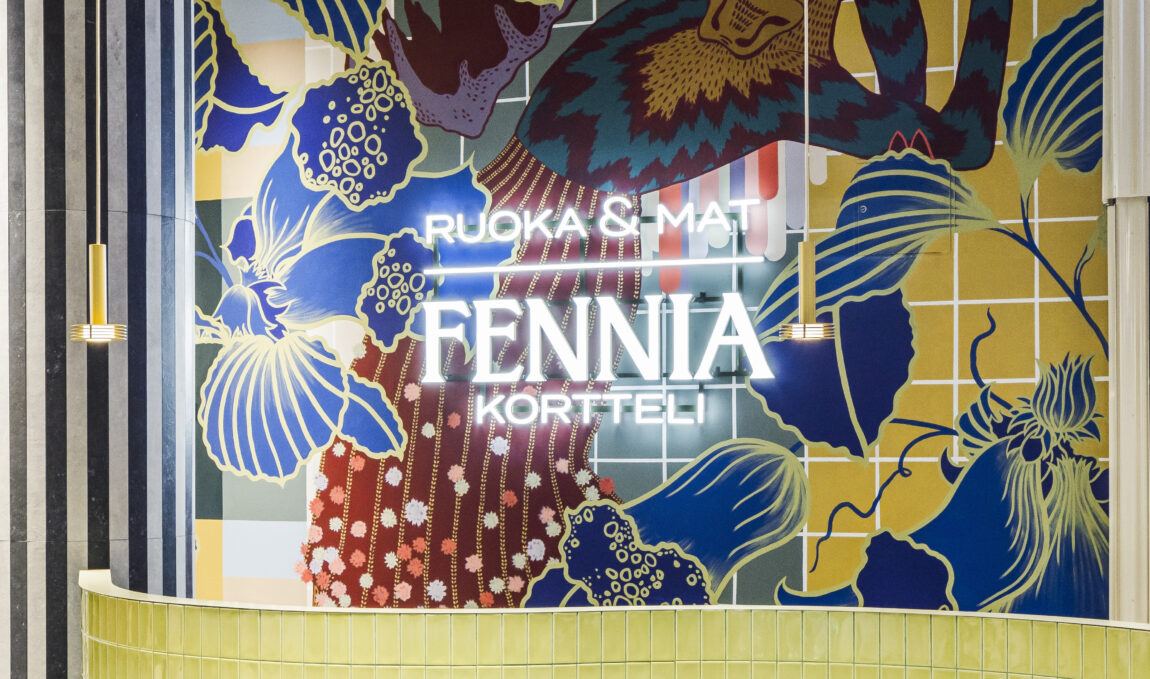
A new life for the cherished block
Fennia Block
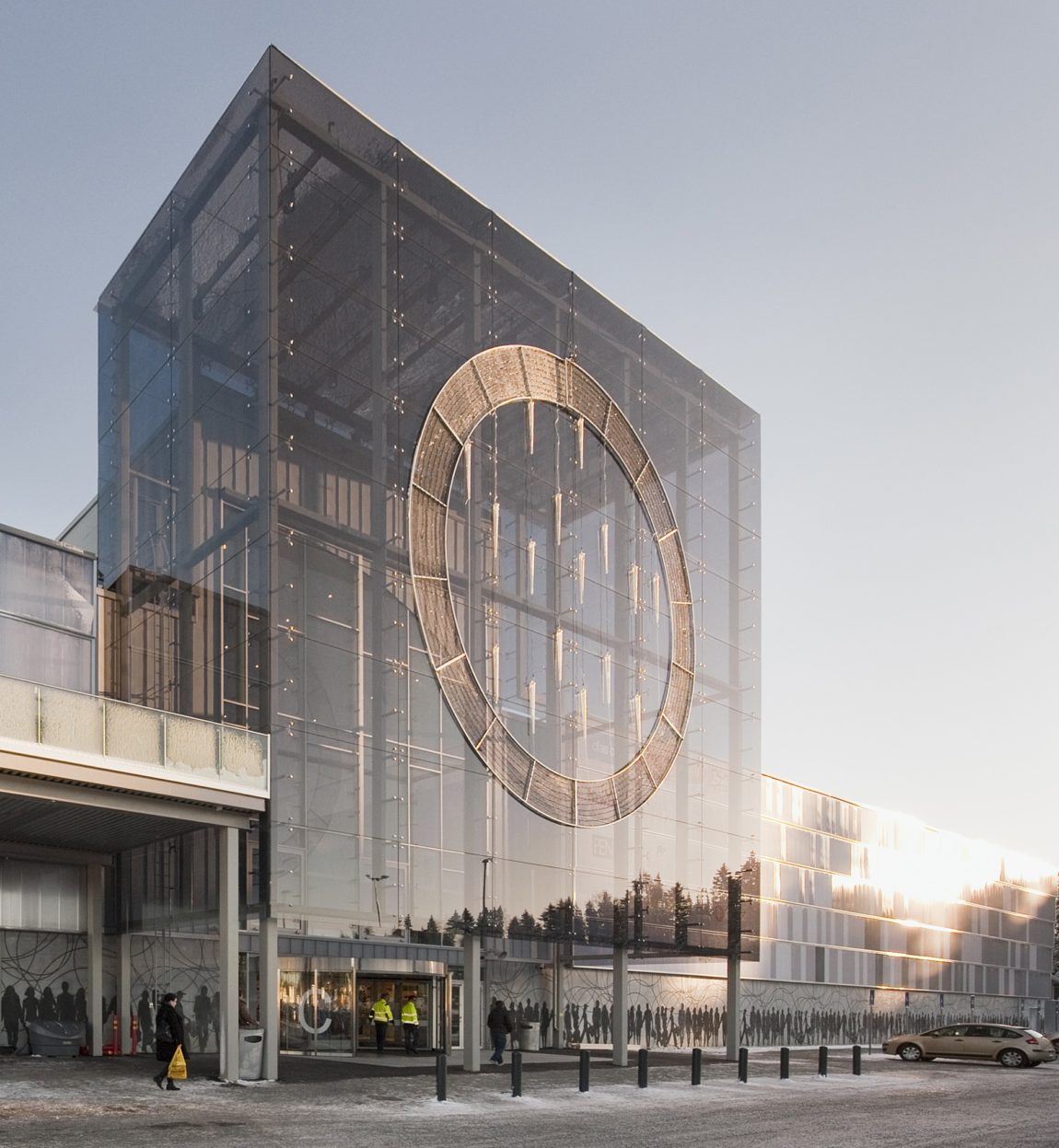
The award-winning shopping centre is an important meeting place
Matkus shopping centre
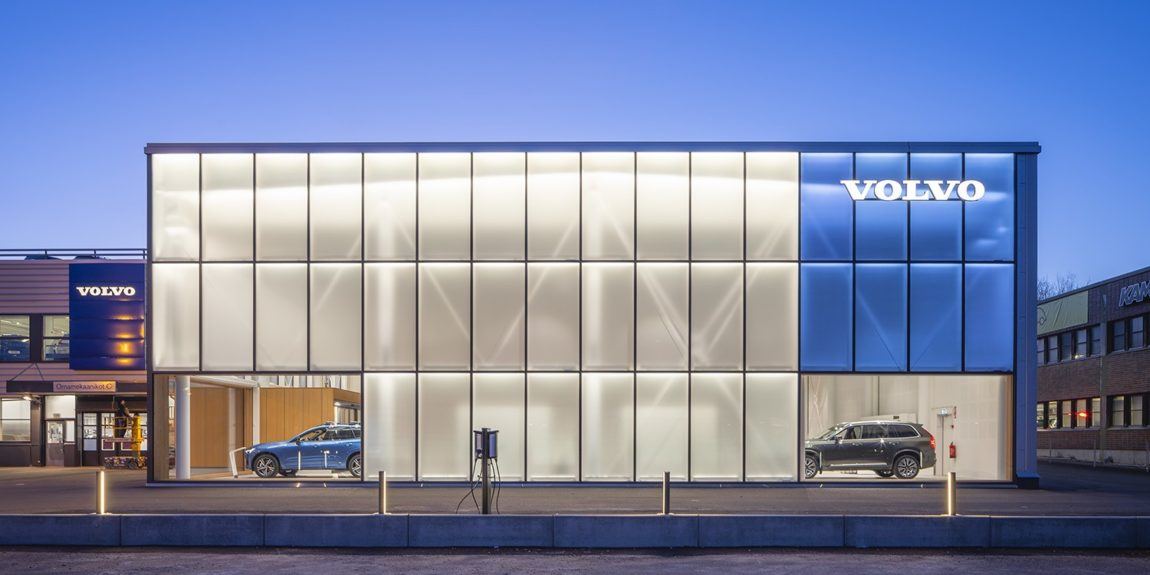
In the radiant showroom, buying a used car is a luxurious experience
Bilia Olari
