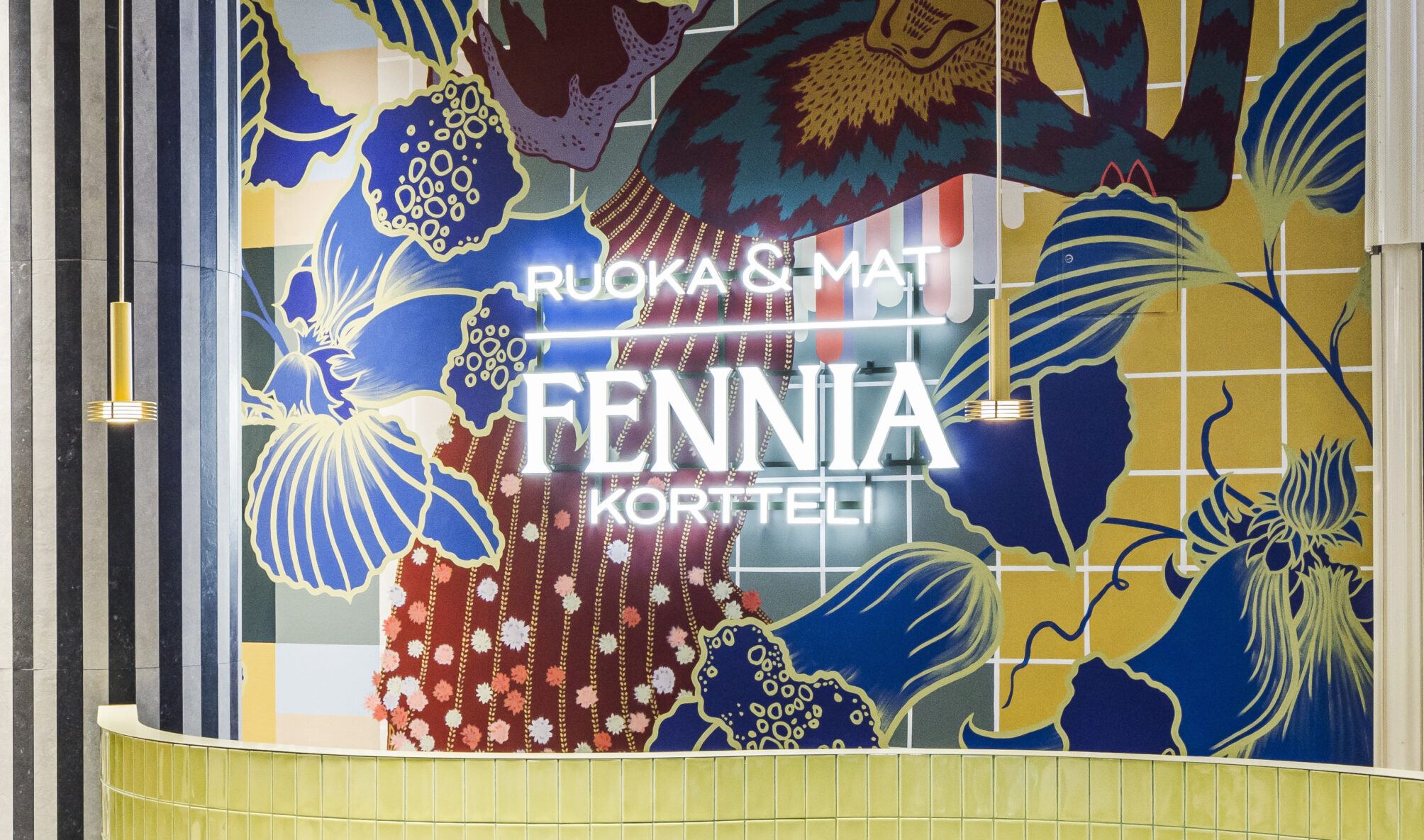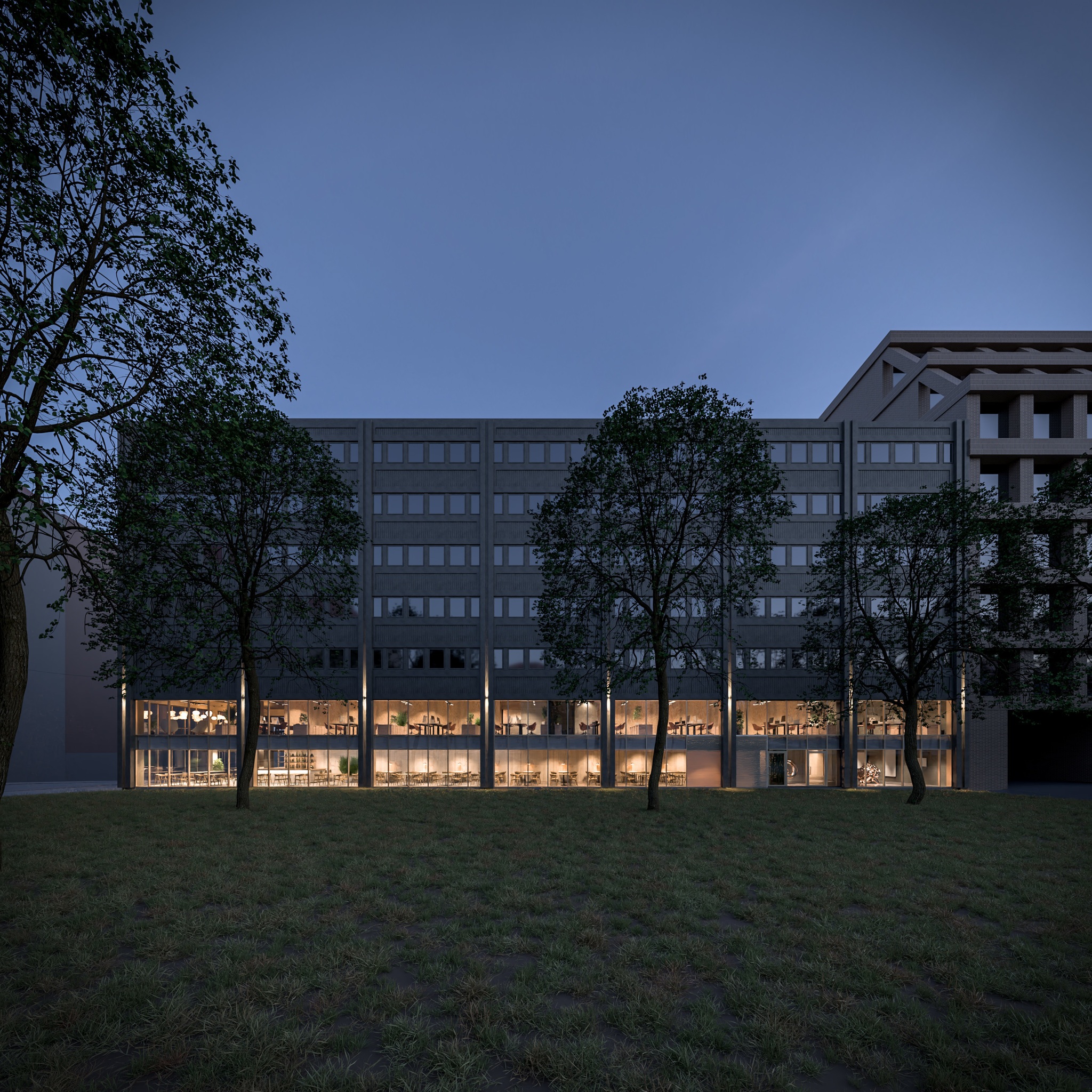
Challenge makes a good muse – the renovation of Kaikukatu 3 is an inspiring example of circular economy and its possibilities
A 1970s office building is being elevated to its deserving value through a renovation that embraces economic, ecological, and cultural sustainability.
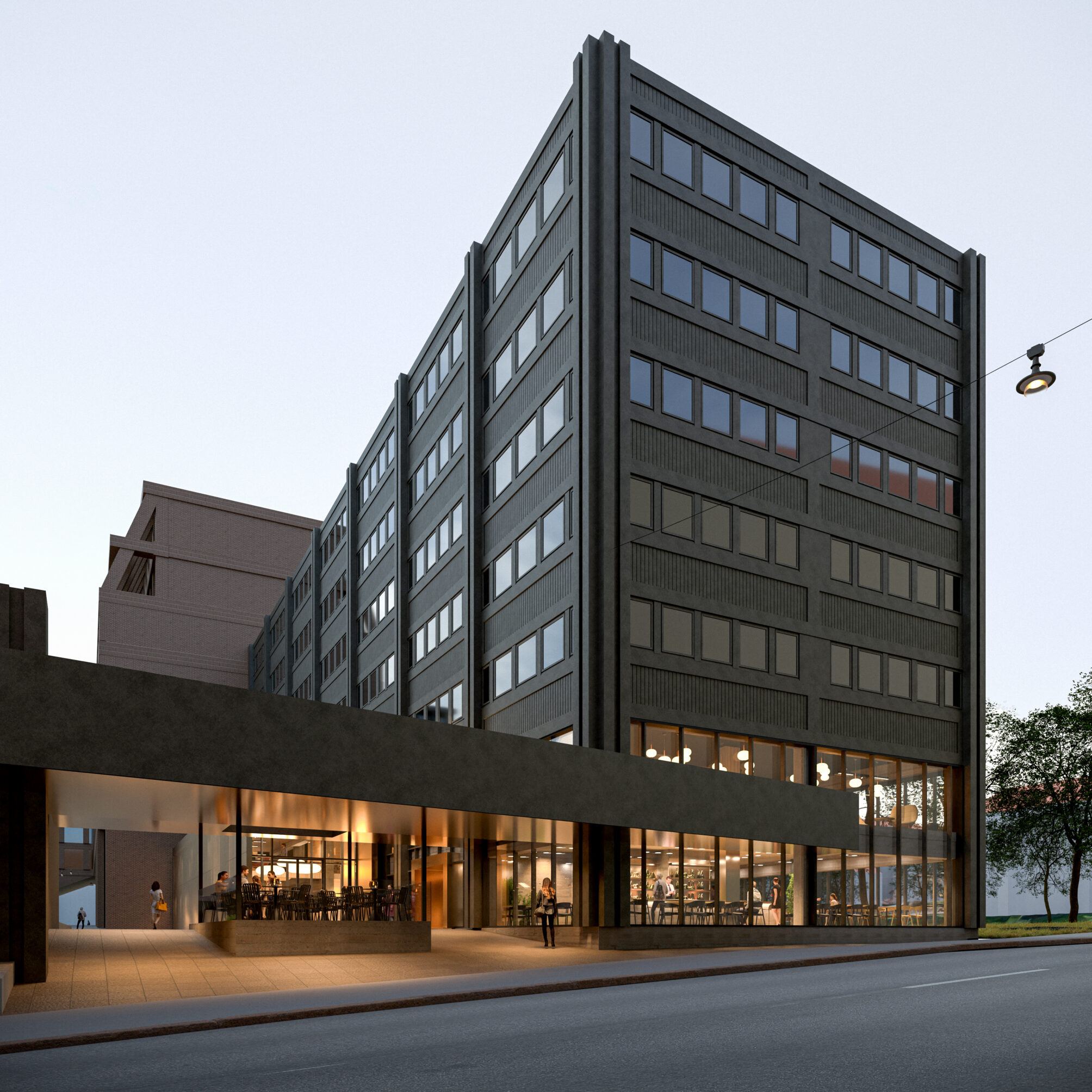
Kaikukatu 3 is a property that many would have easily demolished. Even though the building is centrally located in the vibrant Kallio district in Helsinki, the 50-year-old building had lost its vitality and faded into the background. However, the brave owner, Areim, chose a different path: the office building was decided to be renovated into an attractive, adaptable, and modern workspace property.
Olla is responsible for the project’s principle, architectural, and interior design. In collaboration with sustainability-focused client and knowledgeable partners, Kaikukatu 3 is turning out to be an excellent example of the benefits of renovation and circular economy. The goal is to conserve materials as much as possible, and the existing palette also guides the careful selection of new materials. On the other hand, the difference between the new and the old is allowed to be distinguishable. The concept of Kaikukatu 3 draws inspiration from the Japanese philosophy of Kintsugi. In Kintsugi, the repair marks are not hidden but become a visible part of the object’s new character. Kintsugi makes repairing beautiful—a mentality that has successfully guided the Kaikukatu design team as well.
HVAC is a poor argument for demolition
Demolition decisions are often justified by outdated HVAC, with the claim that old buildings are too cramped for modern building technology requirements. However, the lifespan of HVAC systems is only a fraction of a building’s potential lifespan, which makes justifying demolition on technical grounds short-sighted. This weakness in reasoning is further emphasized by the fact that we cannot yet know what future building technology will look like.
In Kaikukatu 3, the building’s HVAC systems are strategically centralized in the middle of each floor. This approach allows for lower ceiling heights in spaces like quiet rooms and restrooms without causing any issues. At the same time, in the open office spaces, the ceiling height can be maintained as high as possible.
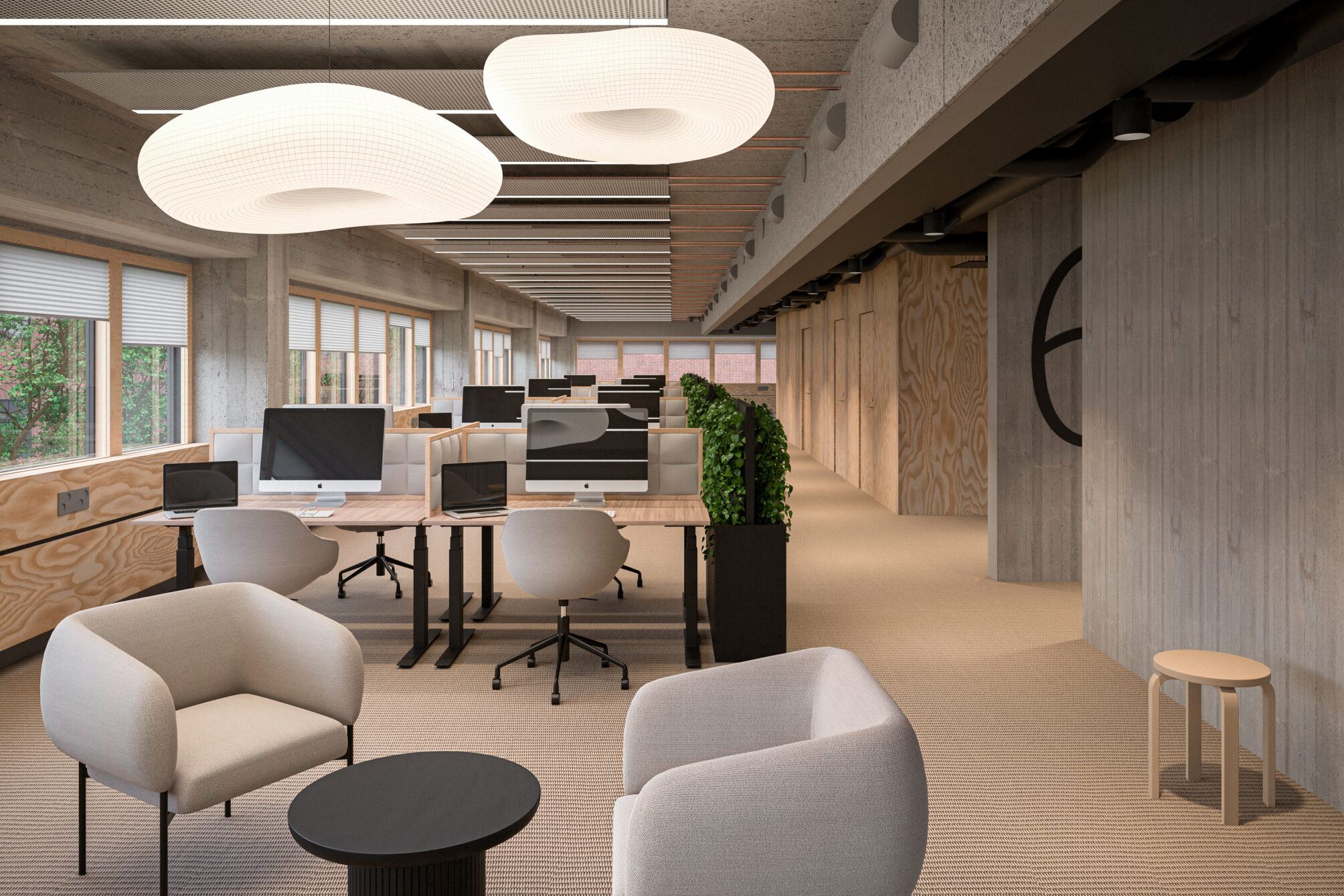
600 windows repurposed as glass walls
During building inspections, it was found that the building’s nearly 600 windows needed replacement. However, these windows had a valuable resource – reusable glass panes. Therefore, the decision was made to repurpose these windows into glass partitions.
The design process for the partitions required careful planning. The challenge was to stick to the existing glass pane sizes while fitting them into the building’s dimensions. Birch plywood frames were designed to allow for height adjustments to match various room heights. With the help of a skillful partner, prototypes of the glass partitions were created, and a test room was set up to assess their sound properties and how well they fit into the space.
The original windows will be replaced with new ones that will be installed in the existing openings. This solution not only saves radiators and electrical conduits but also avoids unnecessary demolition work.
The windows also inspired experimentation with other materials. The building had many aluminum slat ceilings that had become discolored over time. The same partner involved in the glass dividers conducted tests to restore these slats to a nearly new condition.
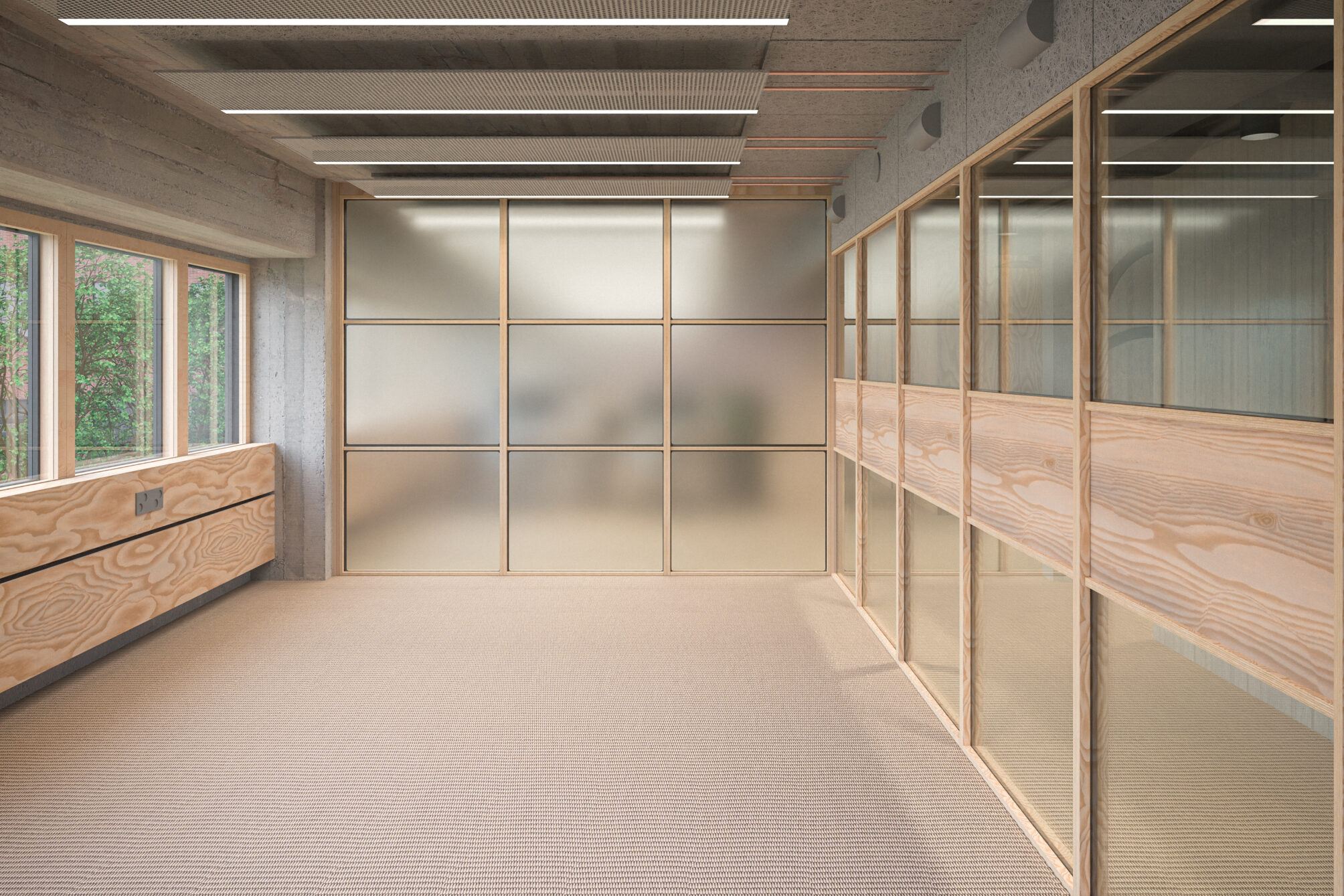
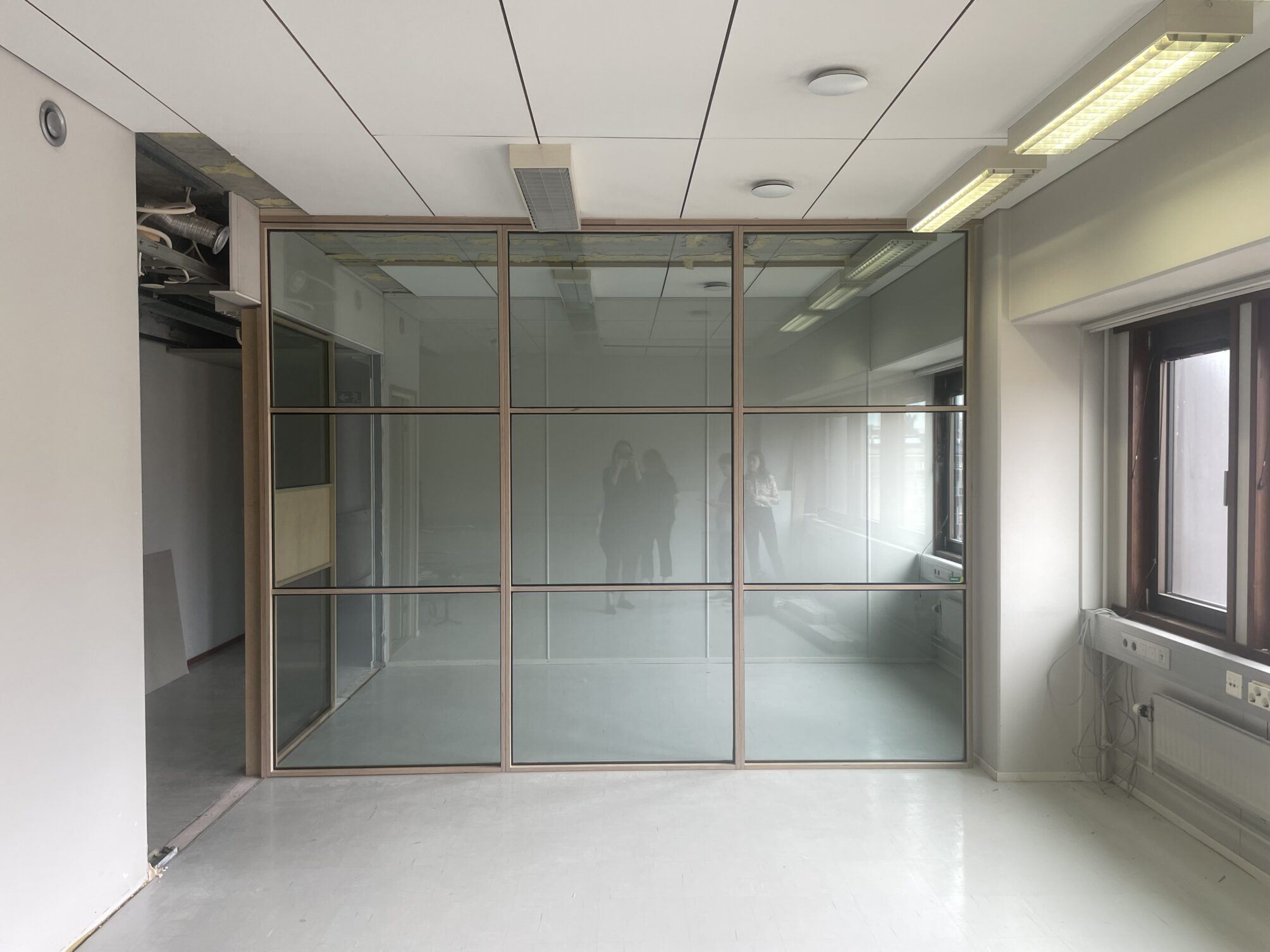
No change just for the sake of change
The design philosophy of Kaikukatu 3 is to achieve impactful results with minimal alterations. As a result, the building’s facade remains largely unchanged. Only the ground floors of the building are opened up to introduce vibrancy and spaciousness into this monumental structure. For the same reason, emphasis is placed on entrances, making the building significantly more inviting with relatively modest adjustments. This also contributes to making the previously dimly lit street area safer.
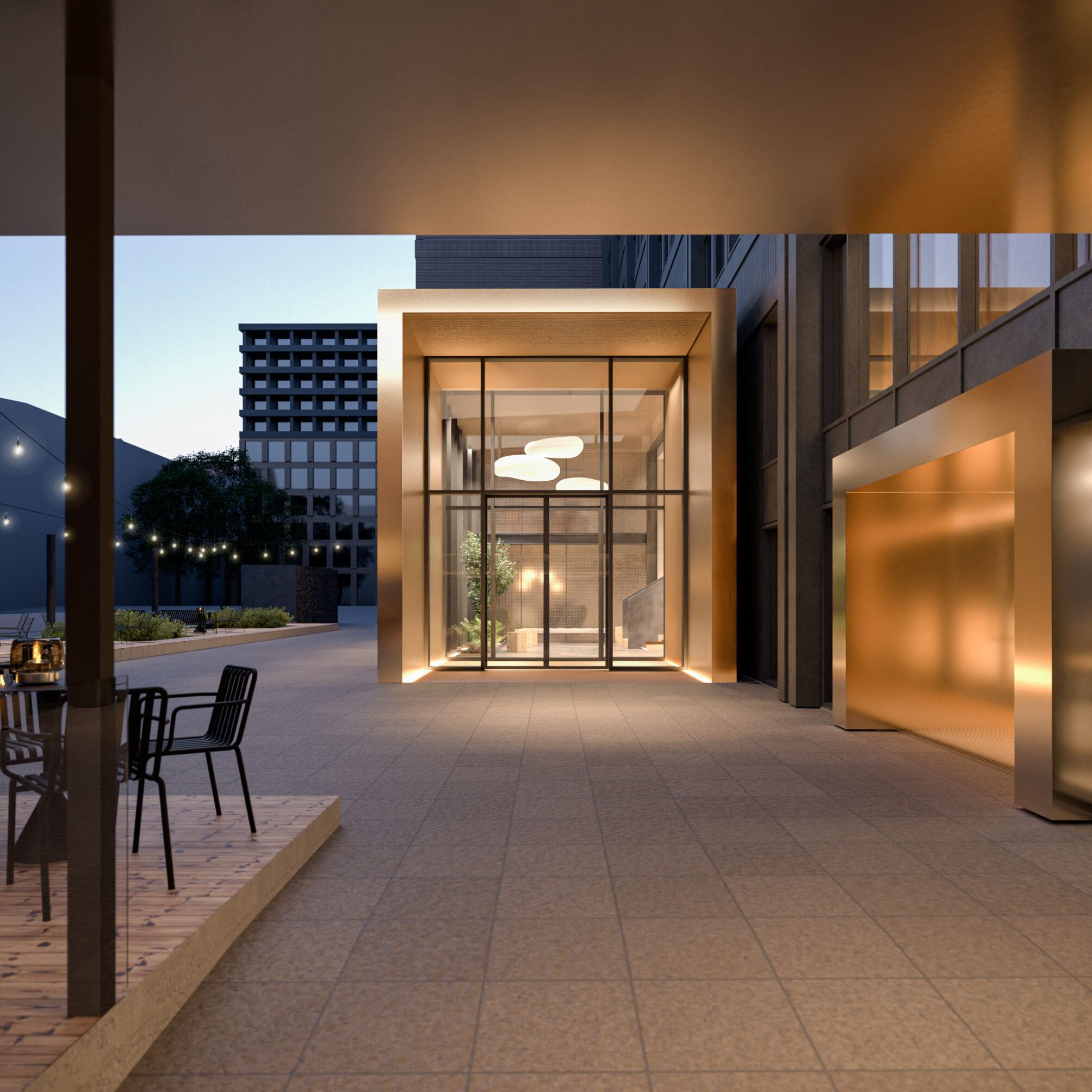
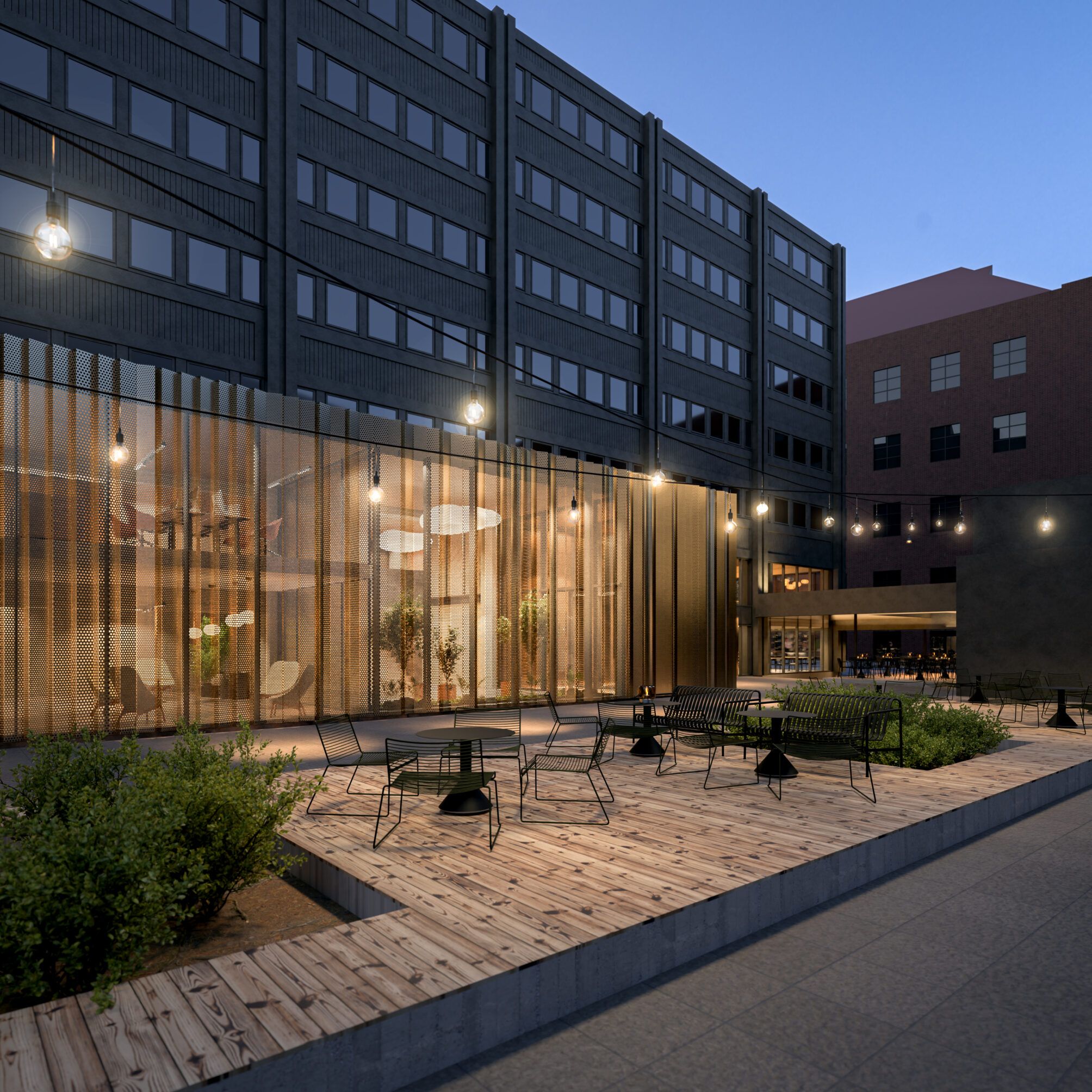
Want to learn more? Read what Laura Vara, the architect of the project, has to say on circular economy and Kaikukatu 3 on her column in Rakennuslehti (in Finnish).
