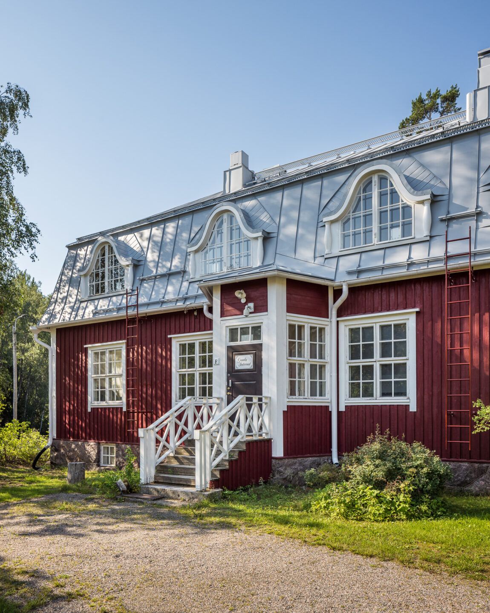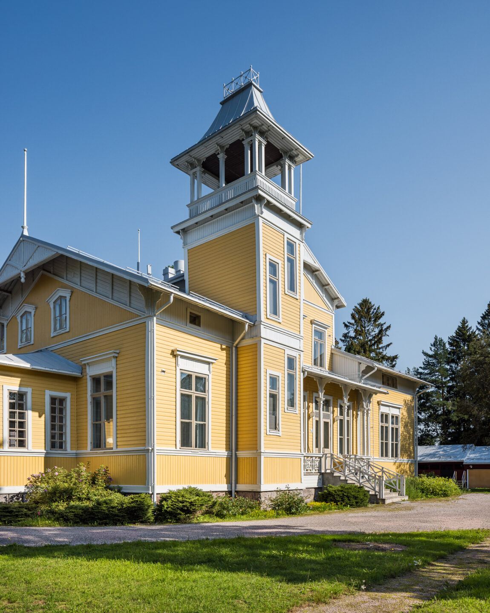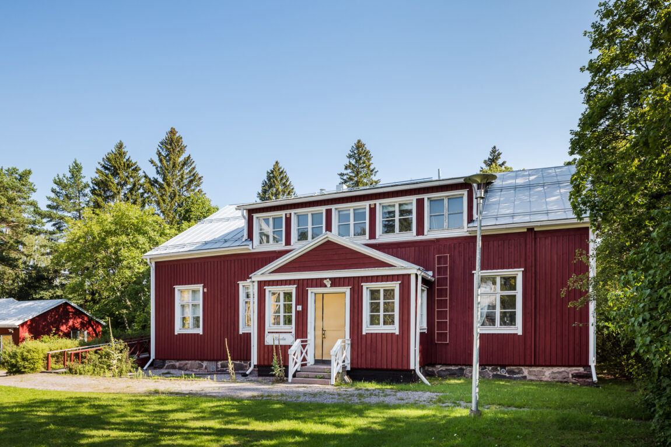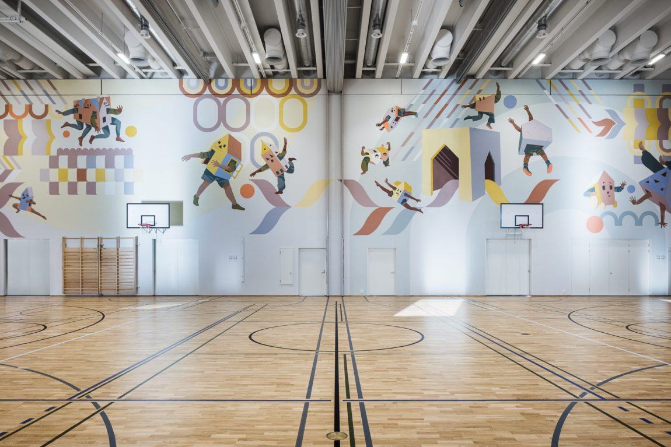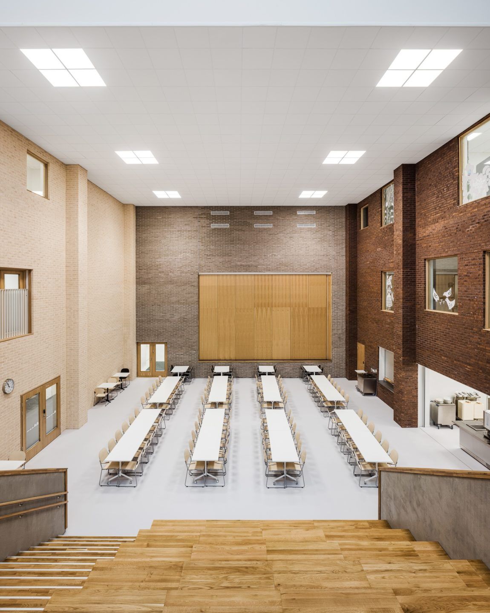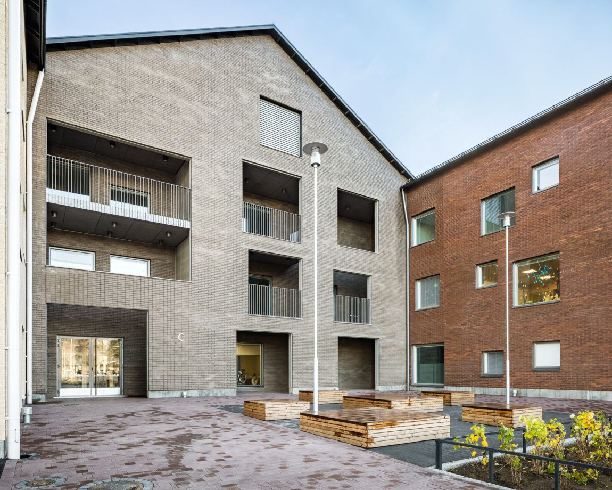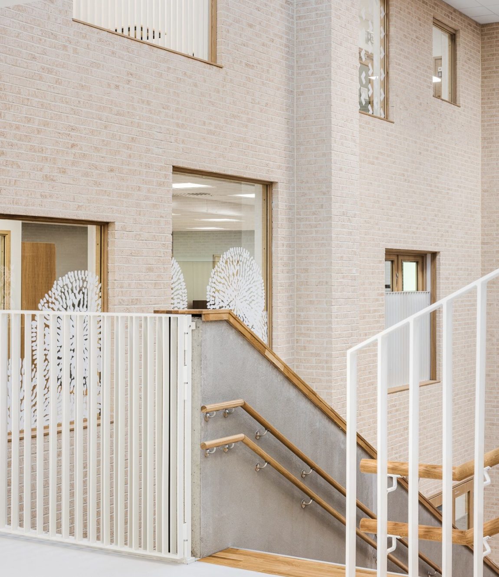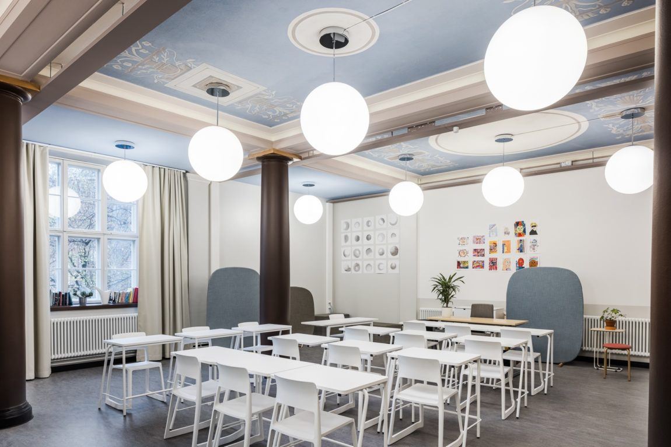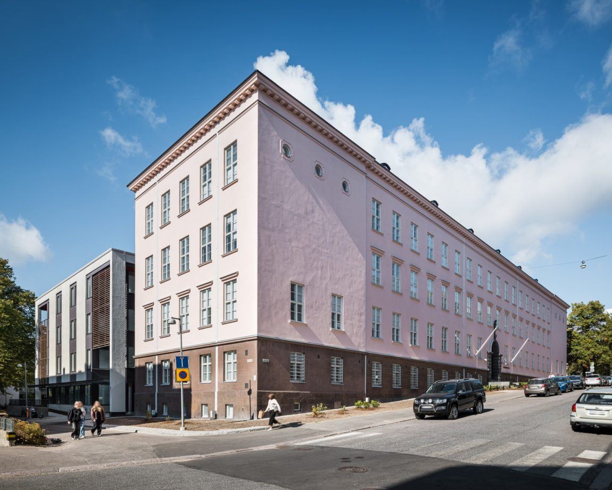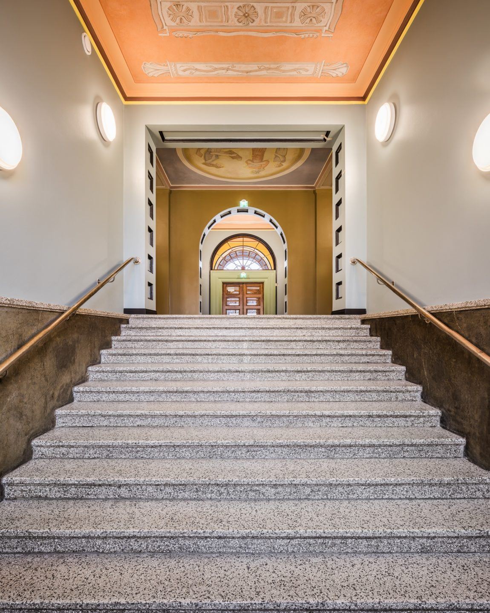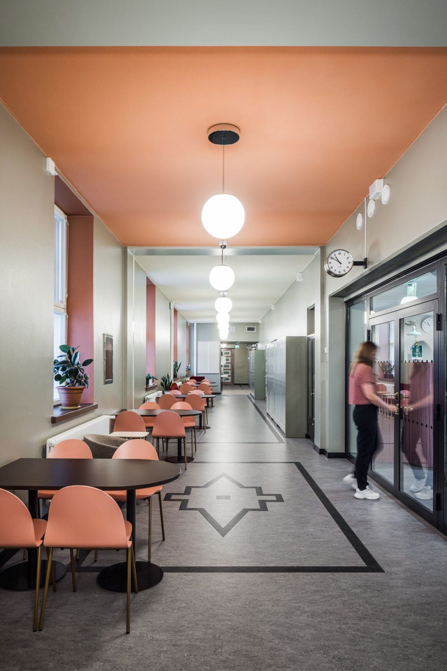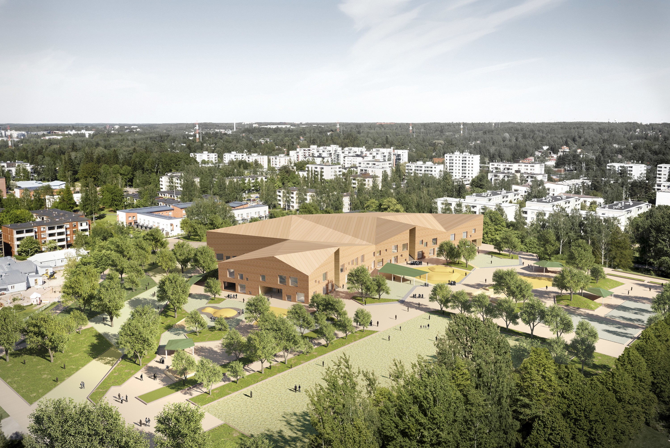
The competition proposal weaves together the school building, surrounding outdoor pathways, green areas, and nearby blocks into a vibrant entity
Maatulli School, competition entry
Location: Helsinki
Year: 2020
Area: 9600 brm²
Redemption
Olla participated in the Maatulli School’s public architecture competition with a proposal named ‘Syli’ (Embrace). In the proposal, the Tapulikaupunki district gained a new communal core and a versatile learning environment. The proposal features a square-like plaza that ties the school building to the surrounding outdoor pathways, green areas, and nearby blocks, creating an inviting whole. The proposal, connecting the residential areas nearby, seamlessly complements the urban structure. The lush courtyards of the new building form a cohesive entity in terms of both function and appearance. The schoolyard opens up to the south, creating an inspiring and secure world for children with no hidden corners.
The building has two distinct sides: a public embrace facing the city and a more private school-oriented side facing the courtyard. Spaces opening onto the square – the main hall, dining room, and craft rooms – communicate the activities and communal nature of the building. The heart of the school is its central area, where functions intertwine. The stage opens in three directions. The kitchen is serviced via Kimnaasipolku, and the craft rooms connect to the square.
The kindergarten has its own path, and its courtyard is a safe pocket. The journey to the building’s shared spaces is short. The second-floor groups, including pre-school, are in close proximity to primary education. The natural sciences are on the ground floor, and learning blocks are on the second floor. On the indoor street of primary education, the hierarchy between public and private spaces is clear, and there is no need to pass through classrooms. Classroom-like spaces open directly to the courtyard. Recessed outdoor stairs are bright and wide. Several entrances divide the between-class traffic into smooth flows.
The main materials of the building are fired brick and wood. A glass embrace opens to the north. The modified shape of the pitched roof complements the open landscape, and external drainage makes it technically sensible. Courtyard spaces are organized into a fabric of game and play areas, shelter, and planting. The meandering courtyard complements the architecture of the building, providing lush frames for movement, learning, and relaxation.
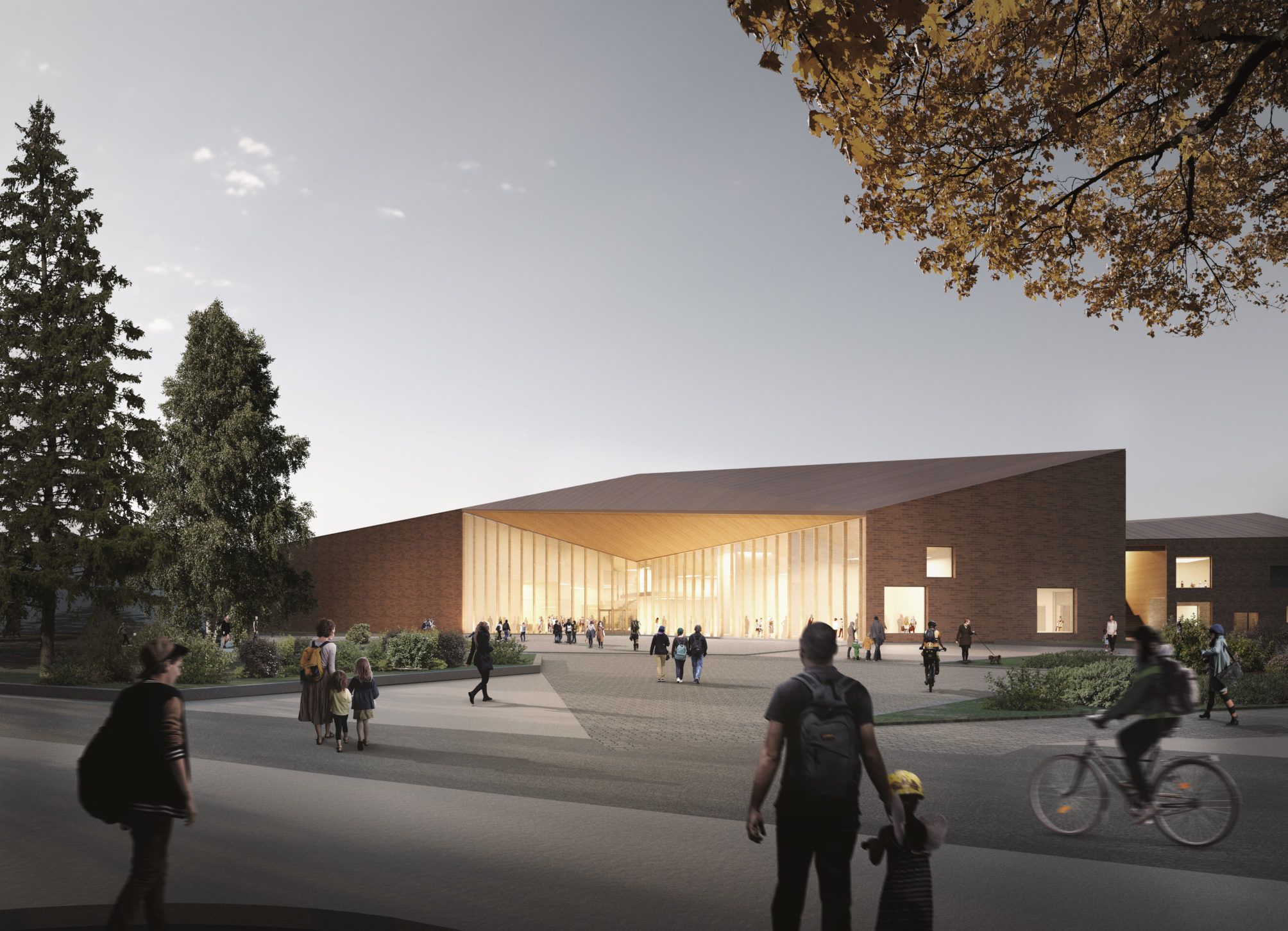
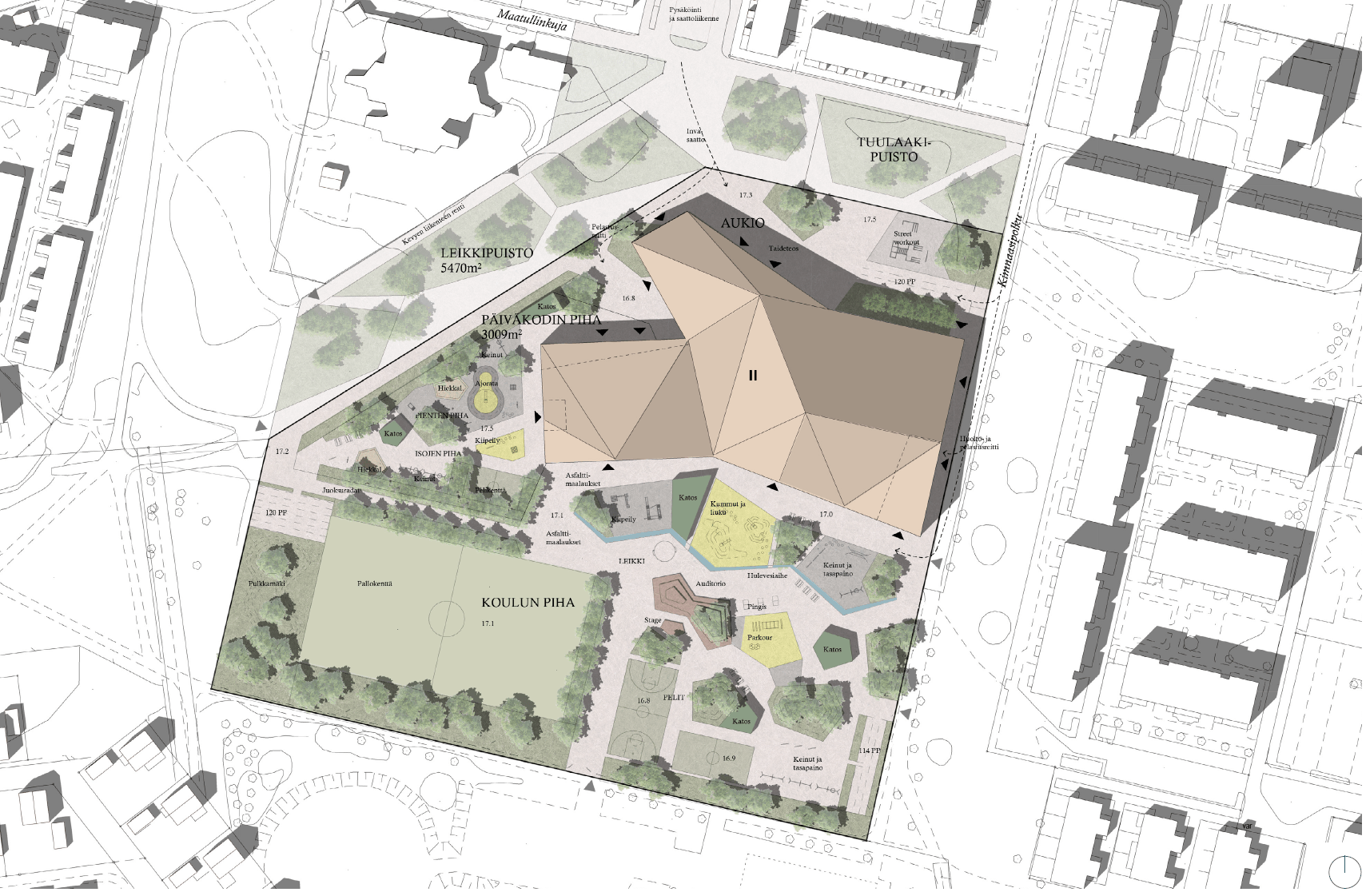
Lue lisää
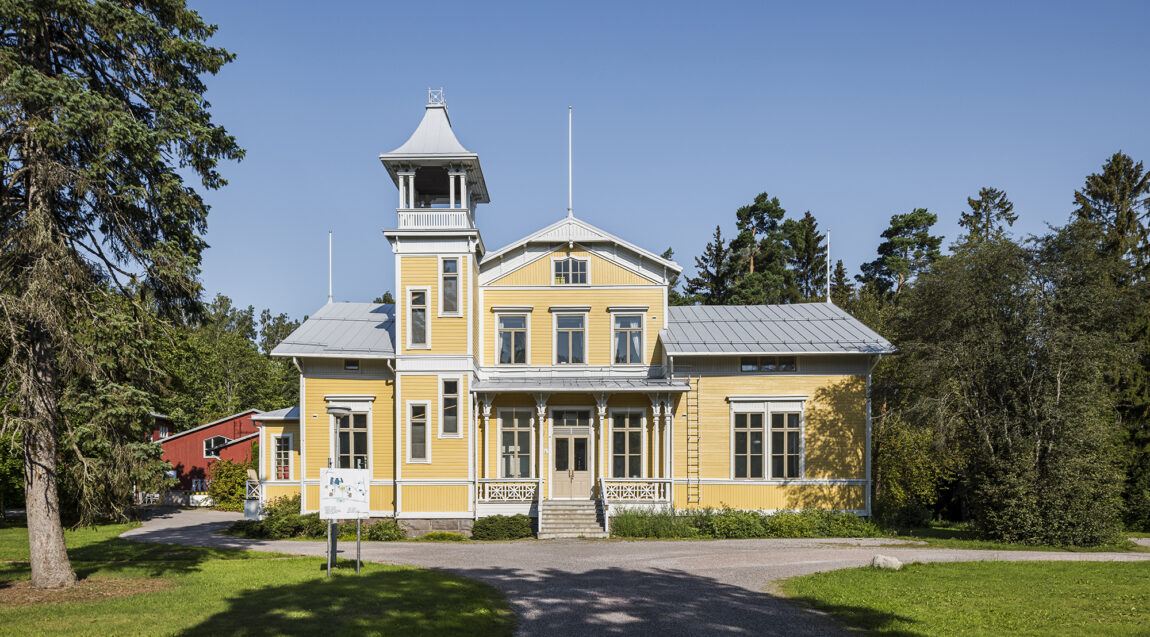
Olla designed the restoration of a culturally and historically valuable campus area
Omnia Finns
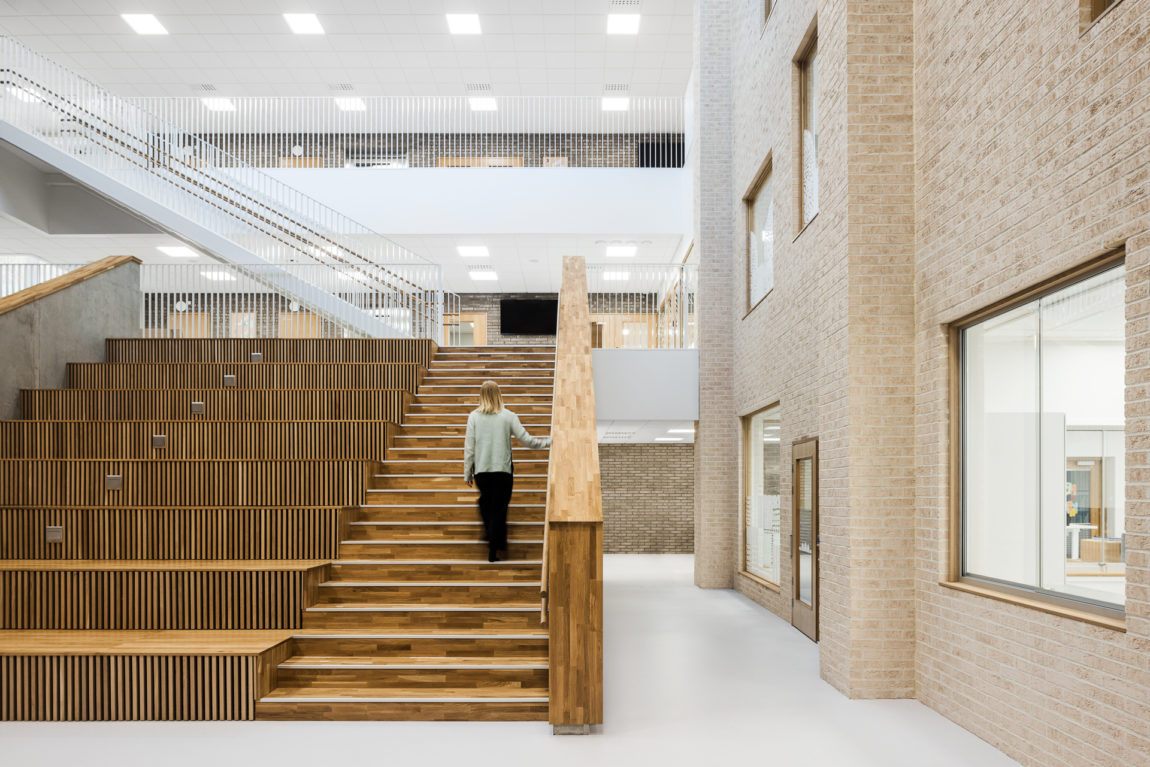
In a village-like school everyone has room to grow and learn
The Forssa multipurpose centre Akvarelli
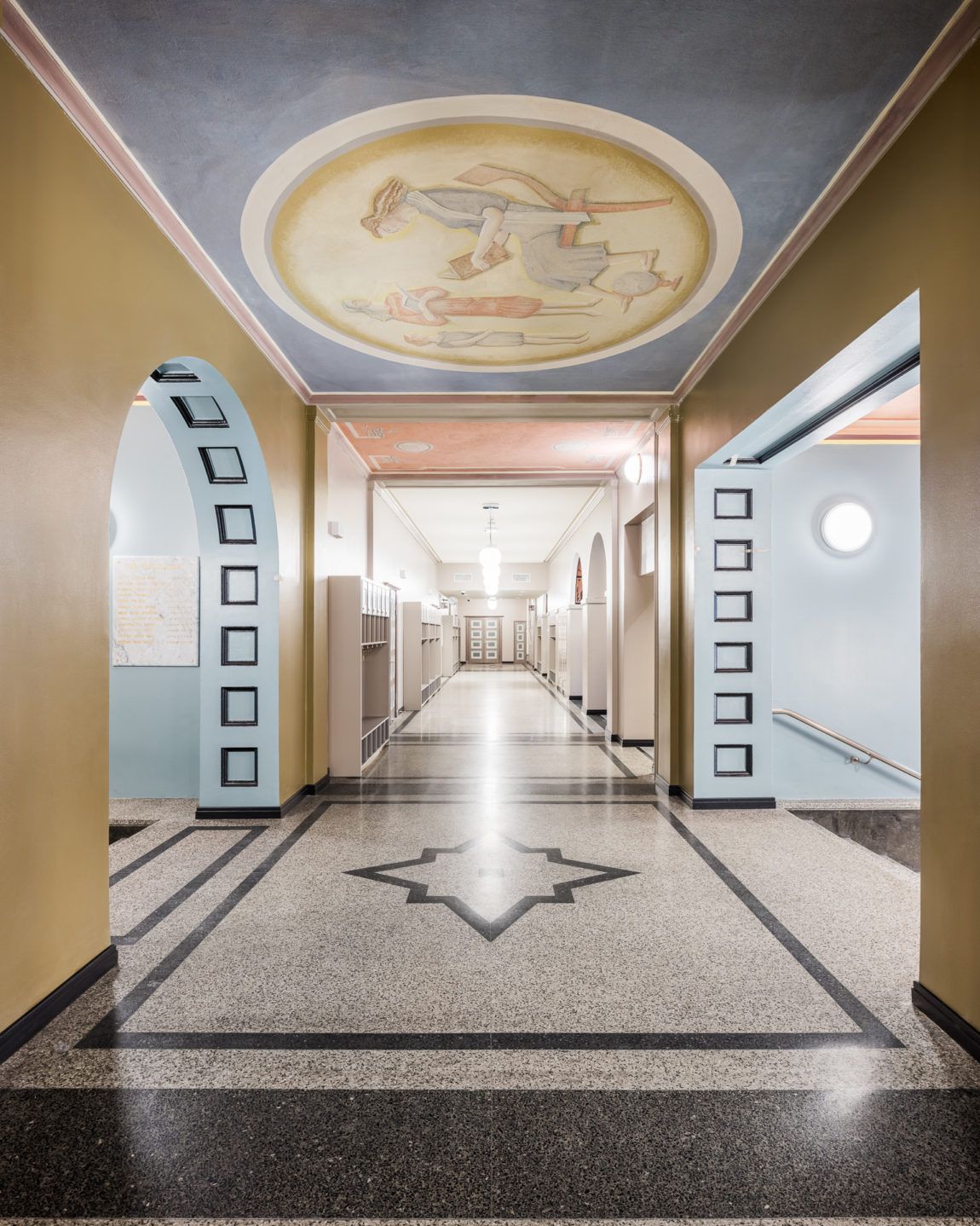
The historic girls' school was transformed into a modern learning environment
Arkadiankatu 24
