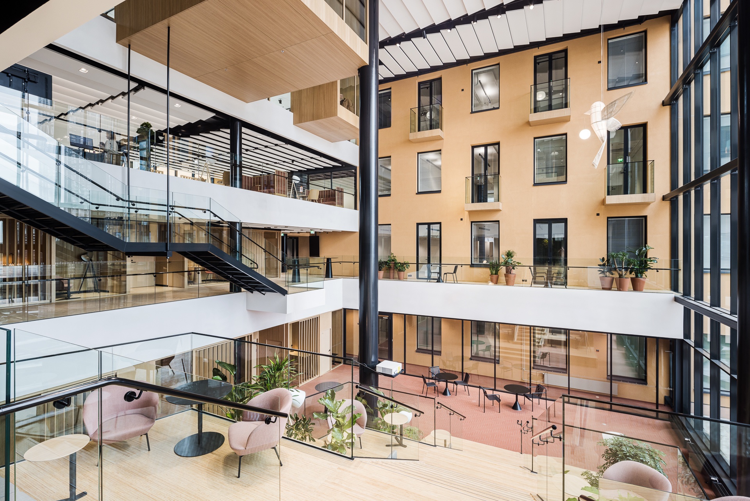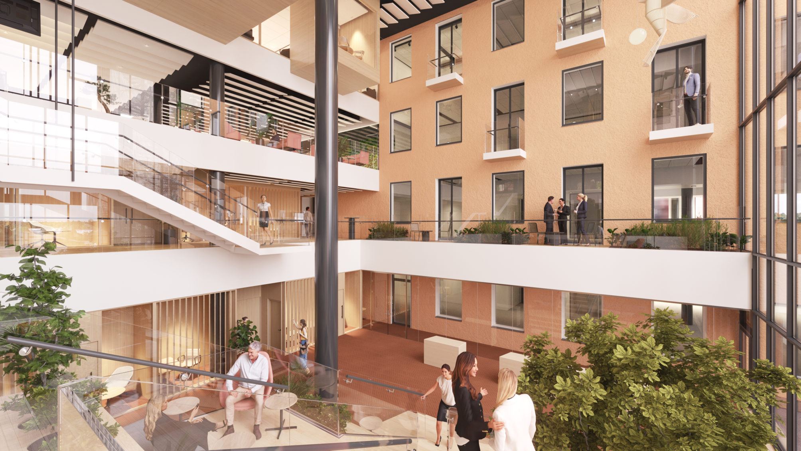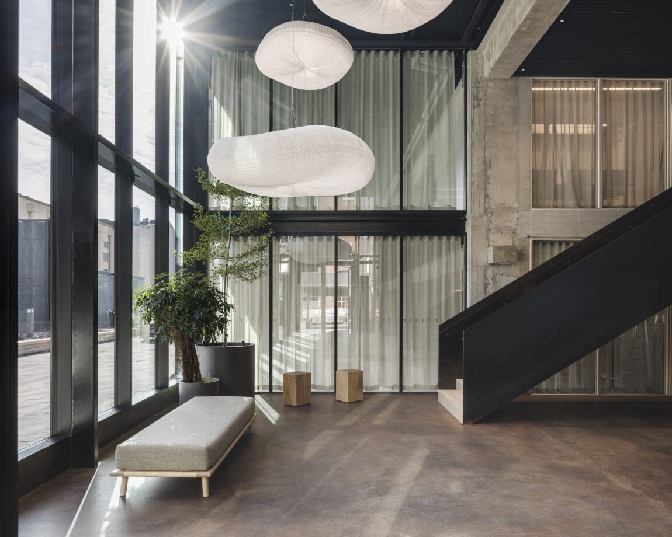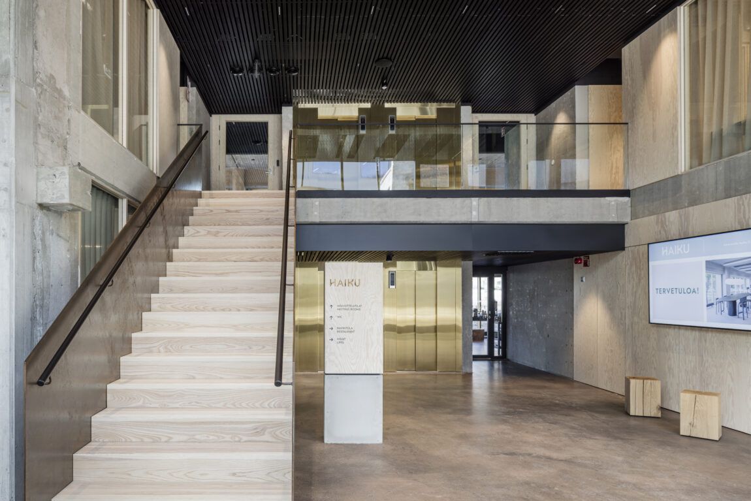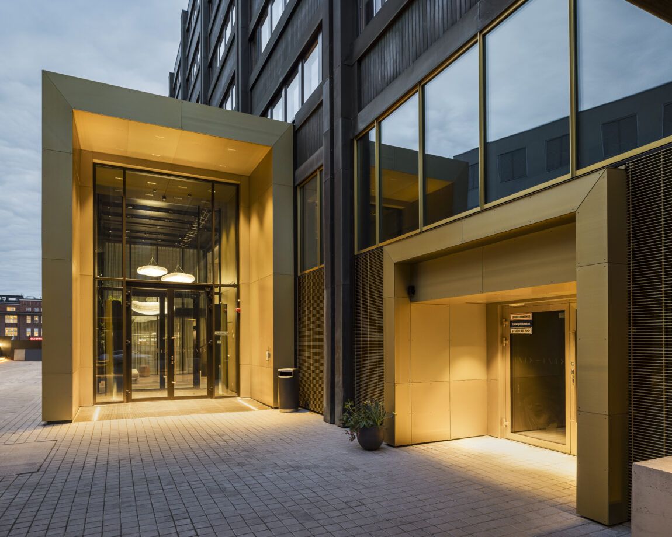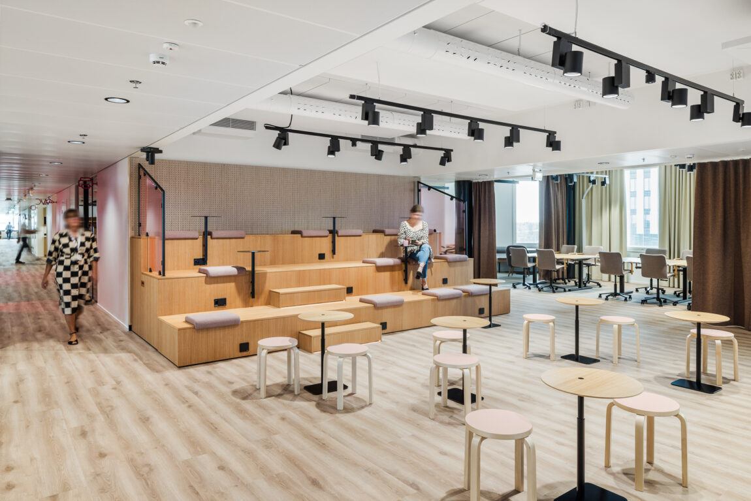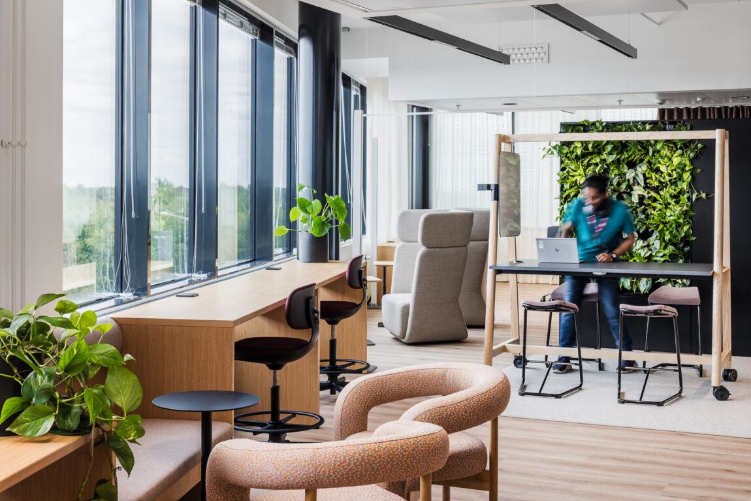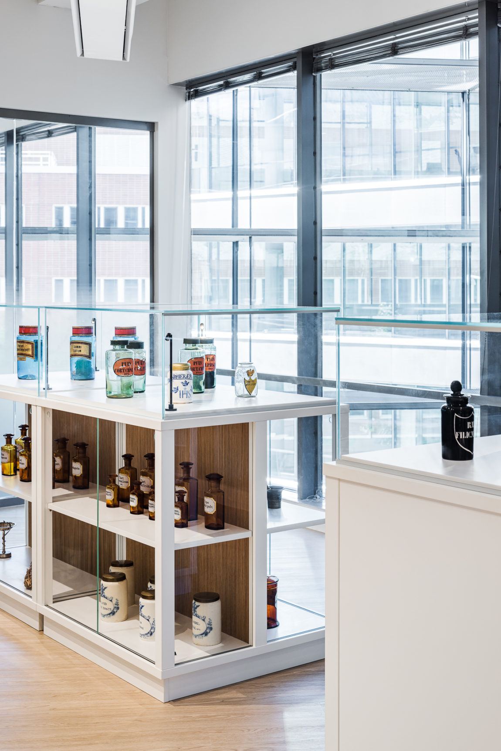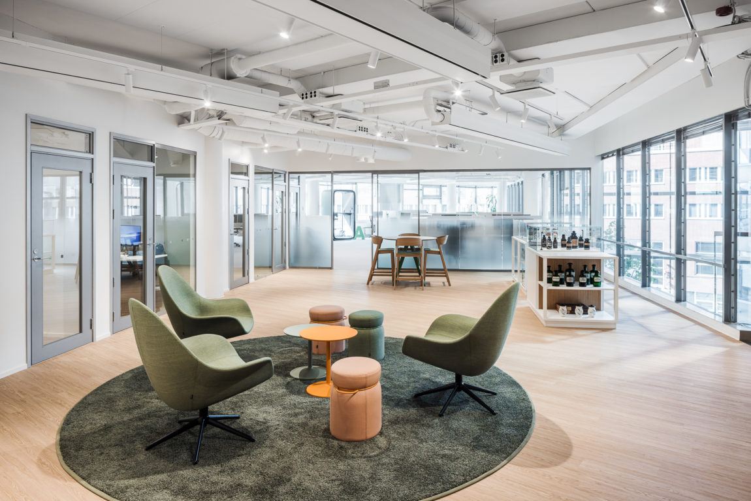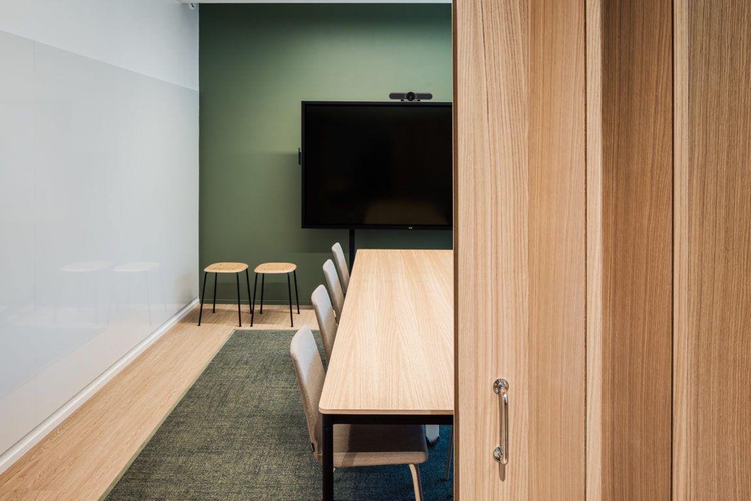Office property aiming for holistic ecological sustainability adapts to the transformed work life
Ilmalanlinna
Location: Helsinki
Year: 2023
Area: expansion 15 000 brm² (whole building 50 000 brm²)
Client: Macquarie Asset Management
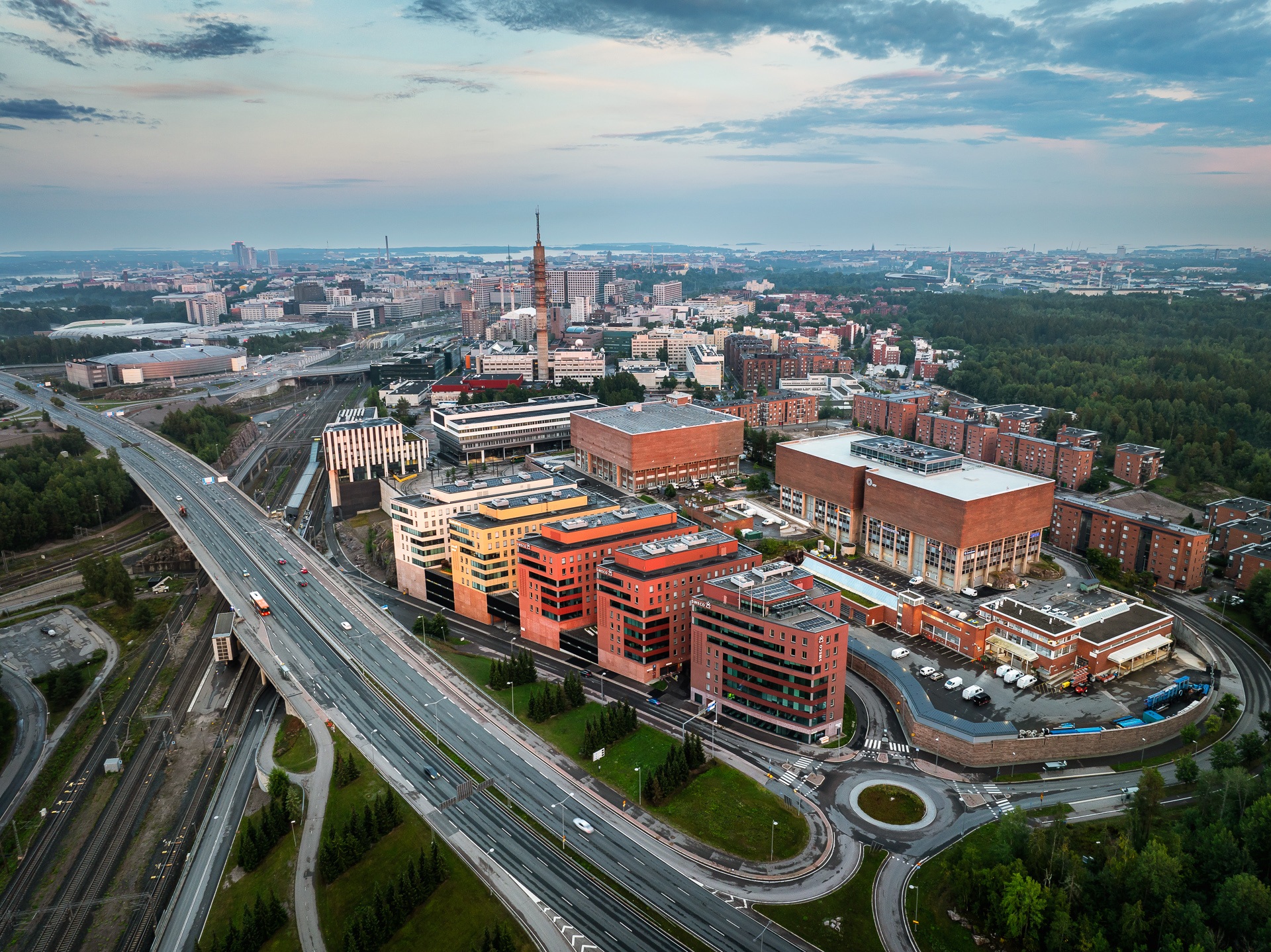
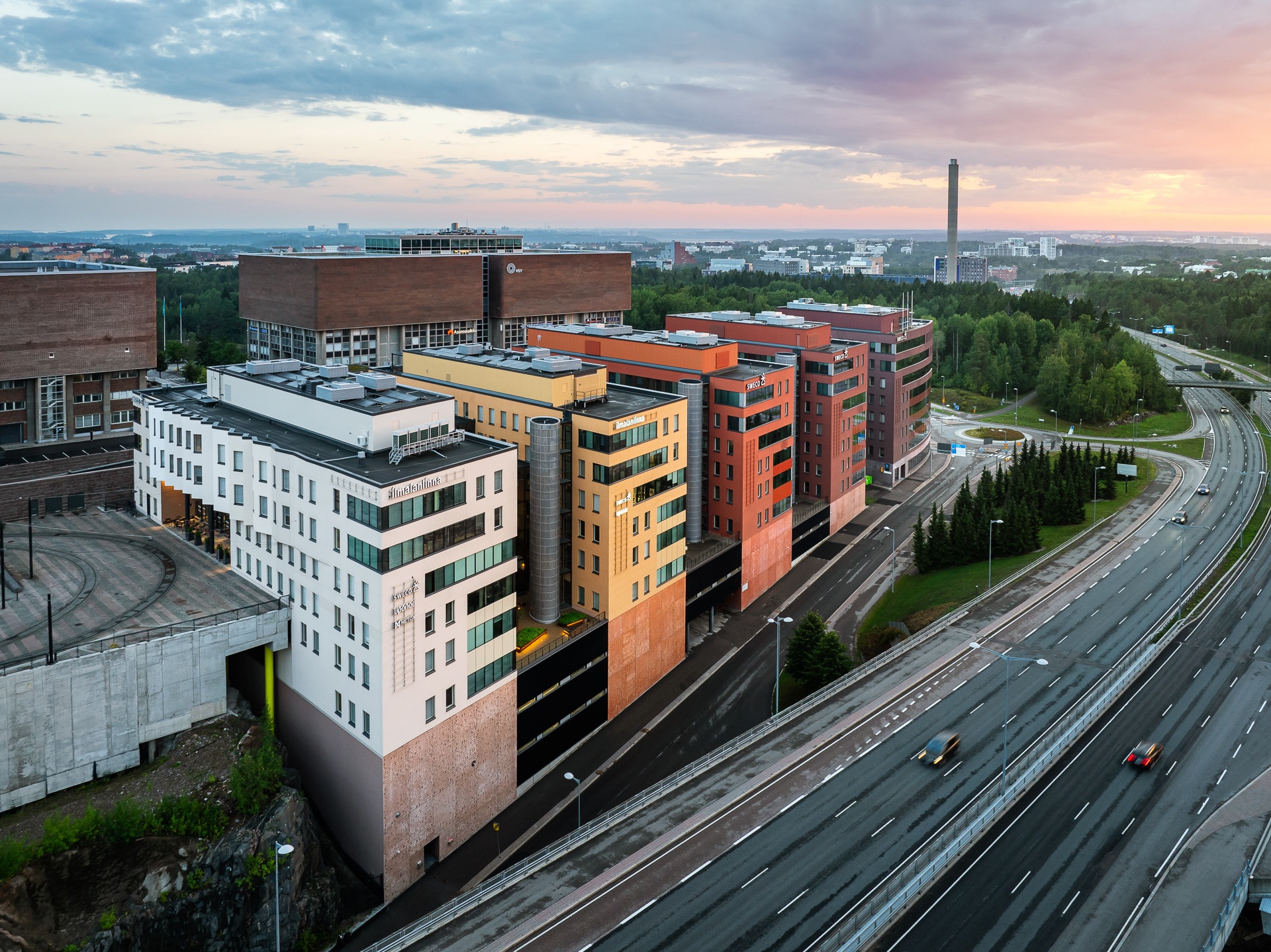
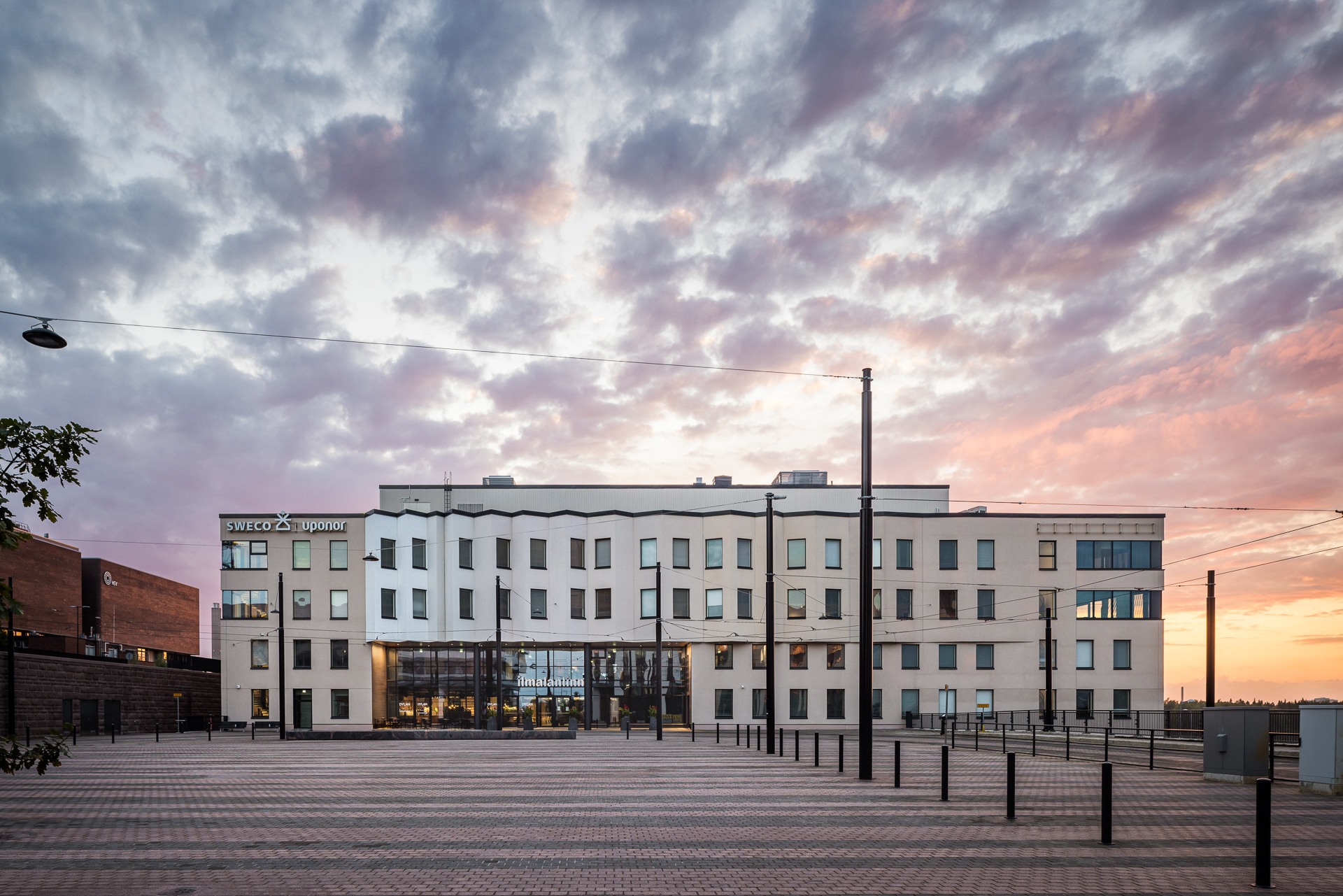
Ilmalanlinna is an impressive building complex consisting of five office buildings, located in a central location in Ilmala, Helsinki. The first three office buildings designed by Olla, as well as the two-story underground parking facility that spans the entire complex, were completed in 2015. The expansion-phase office buildings are currently under construction, and upon their completion in 2023, a versatile and modern ensemble will take shape on the plot. The design and construction of this ensemble have been guided by an ambitious goal to create an ecologically sustainable building from both technical and services/accessibility perspectives. Additionally, Olla designed the New Normal concept for the property, which offers comprehensive solutions to enhance well-being and safety, addressing the challenges of the modern work environment.
The new buildings form a cohesive ensemble with the existing ones. Each office building has its own color, transitioning from dark red to light beige. These colors connect the building complex to the surrounding structures and their color palettes. At the projecting bay of the D and E buildings, facing Ilmalatori Square, there is a relief-like folding that draws inspiration from the adjacent imposing rock cuts. The bay’s surface material matches the rest of the facade’s plaster, but its hue shifts from beige to white. The relief motif starts as shallow creases, increasing in size as it reaches the other end of the bay. These themes continue within the building’s interior spaces. The massing and elevated location of the office buildings on the high rock create a toothed silhouette against the sky when viewed from a distance – resembling a castle.
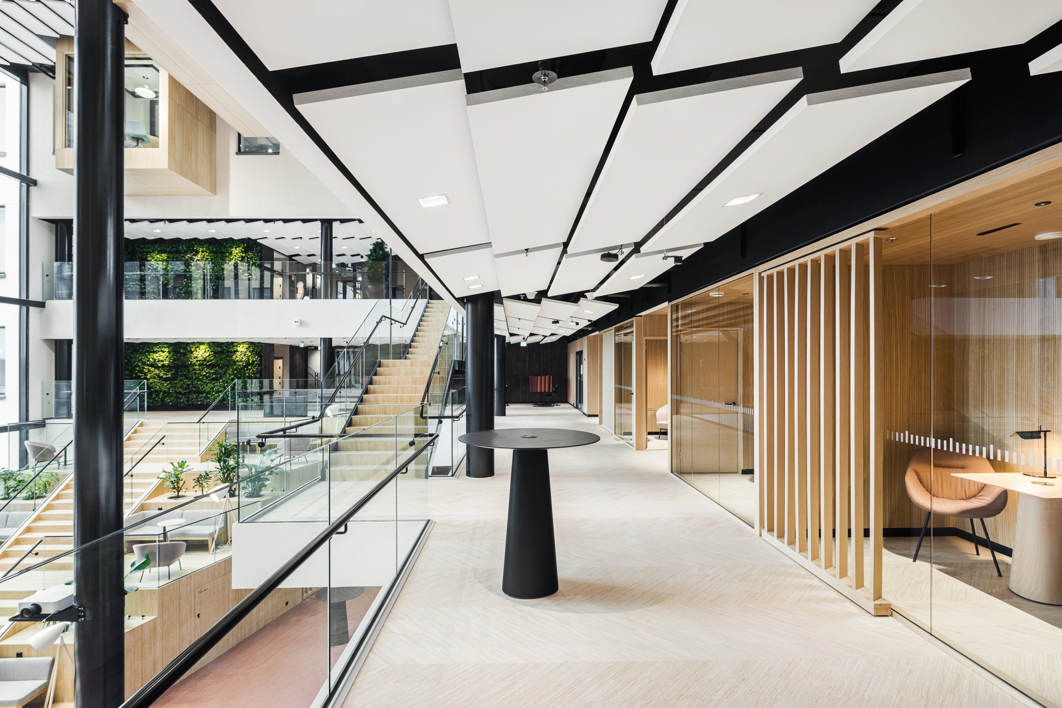
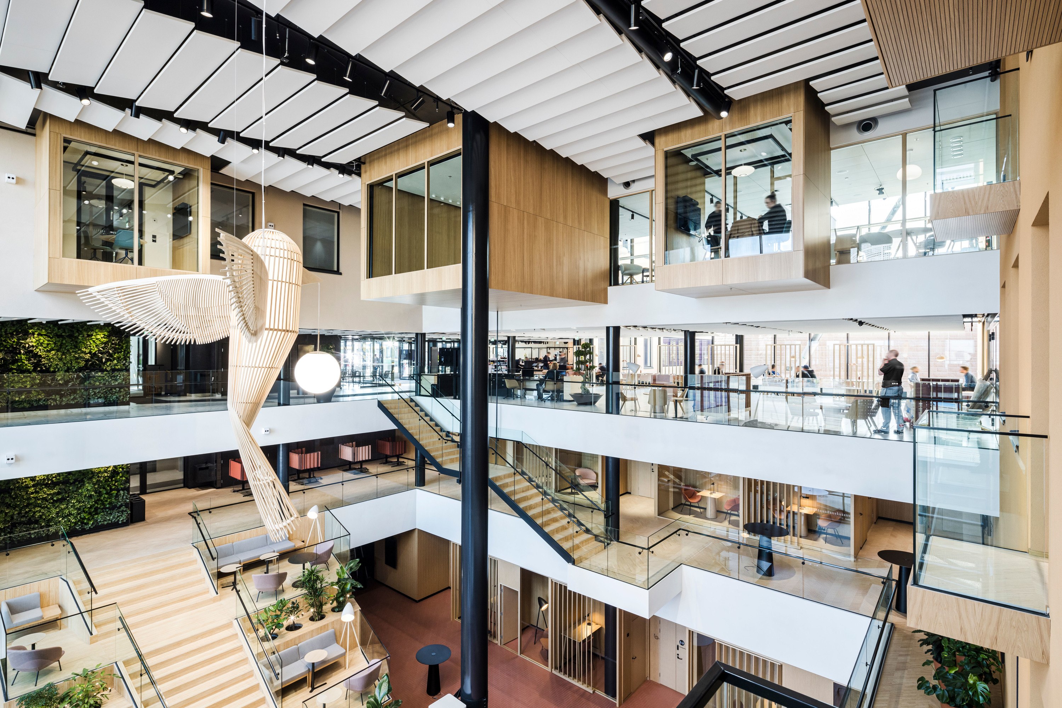
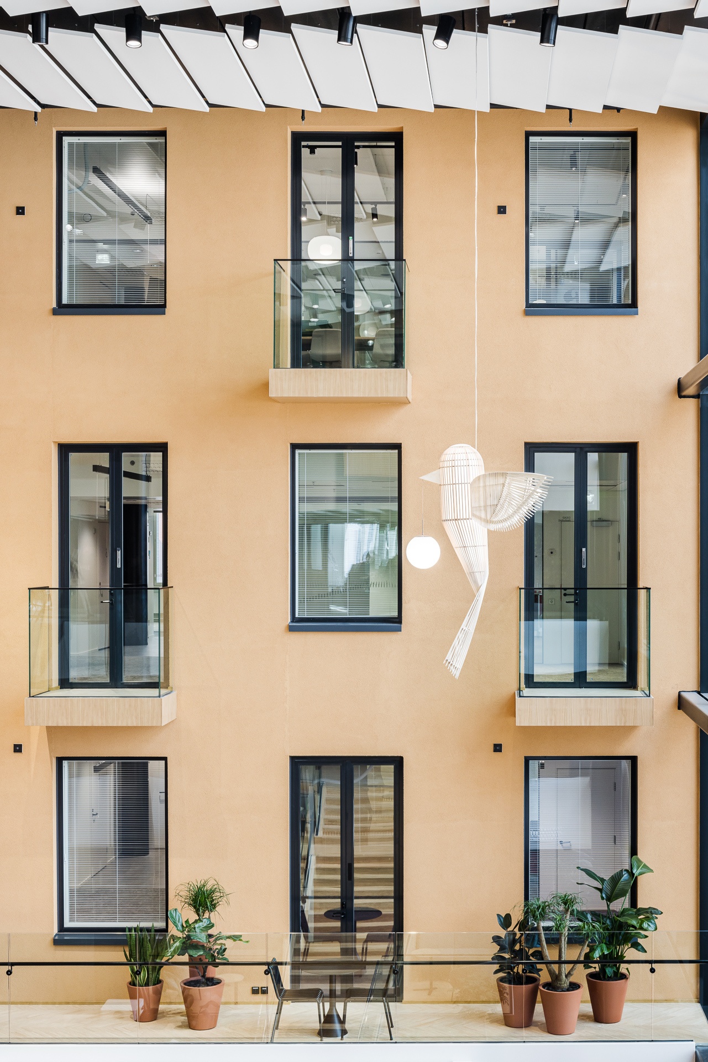
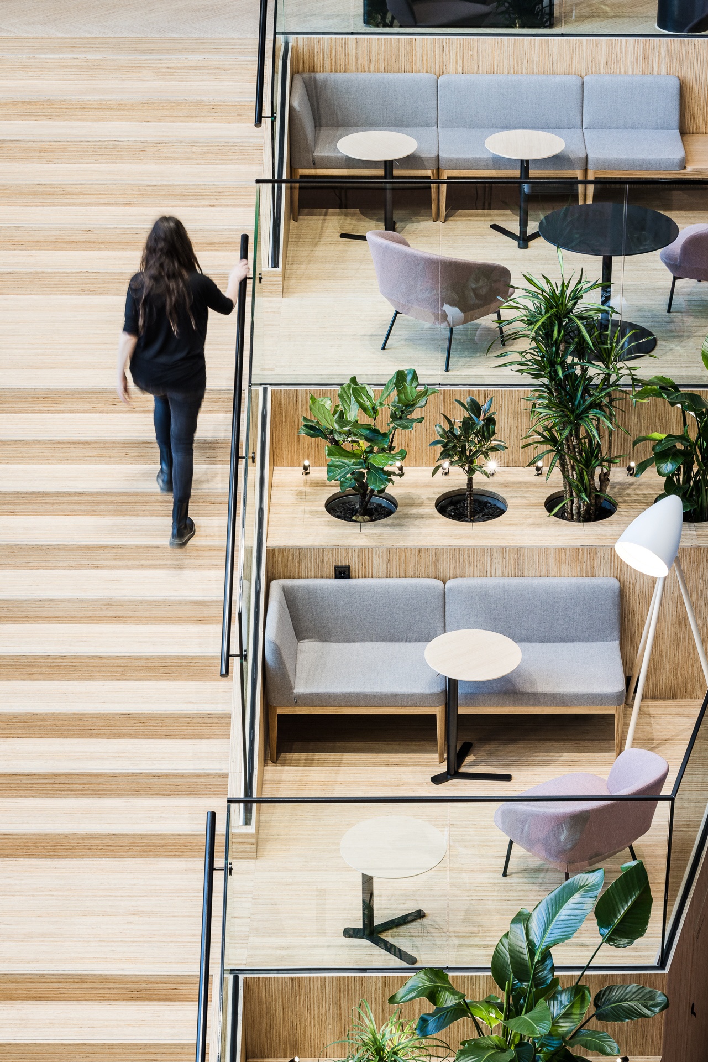
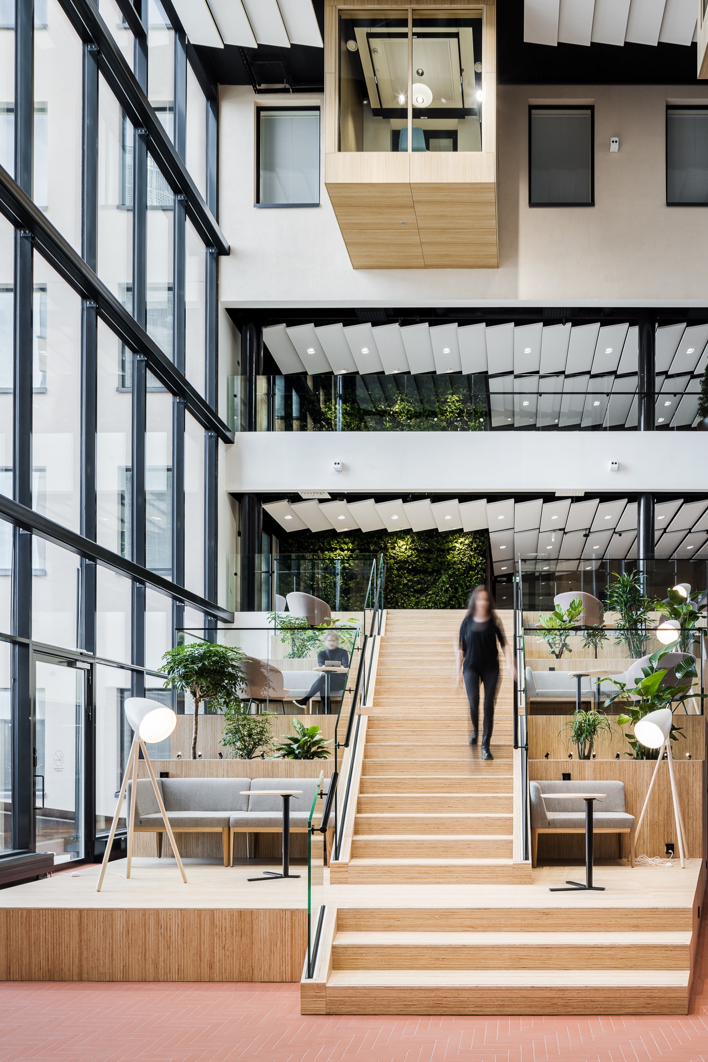
Aiming for ecologically, physically, and socially optimal work environment
Holistic ecological sustainability has been one of the central themes of the project: The site holds LEED Gold certification for the A-C buildings, which will also be pursued for the new D-E buildings. Additionally, the project is seeking the WELL CORE Platinum certification to enhance the well-being of office users, as well as the Wired Score certification to showcase the building’s digital capabilities. Solar energy collectors will be placed on the roof. In the design of the space, offering high-quality office areas, versatile shared spaces, and meticulously curated services, special attention has been given to the holistic well-being of users and post-pandemic safety.
Olla designed the New Normal concept for Ilmalanlinna, addressing post-pandemic challenges in the work environment. Material choices favor naturally antimicrobial materials such as wood, copper, and wool. Spacious lobby areas make it easy to maintain social distancing. Sanitary facilities’ health safety has been enhanced with touchless solutions, germ-destroying lighting, and easily cleanable surfaces. Handwashing stations have been added to the lobby and office entrance routes, making it convenient for users to maintain good health safety practices. The design strikes an optimal balance between safe spaciousness and interactive areas: alongside spaces conducive to concentration, versatile and adaptable meeting areas are created to counterbalance remote work.
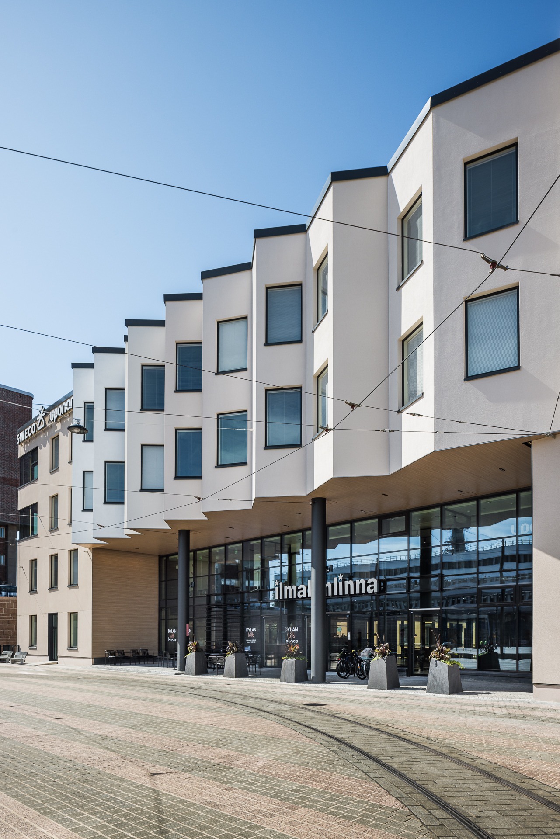
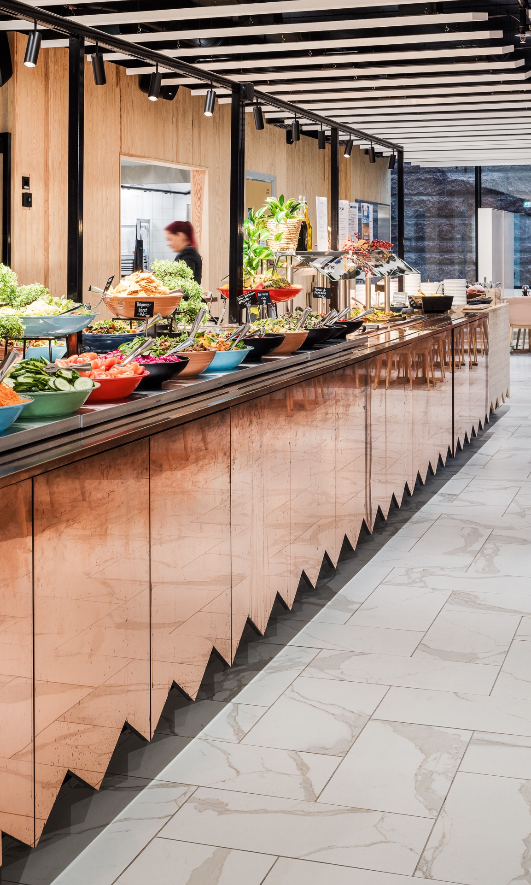
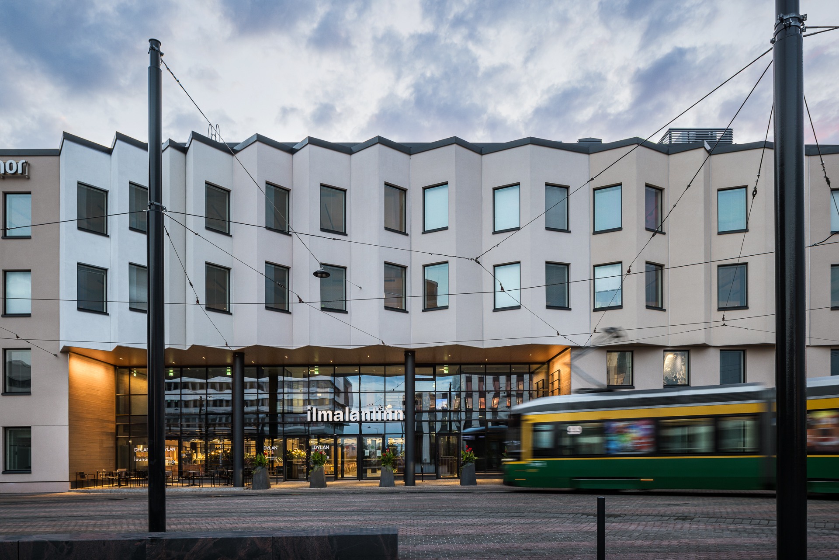
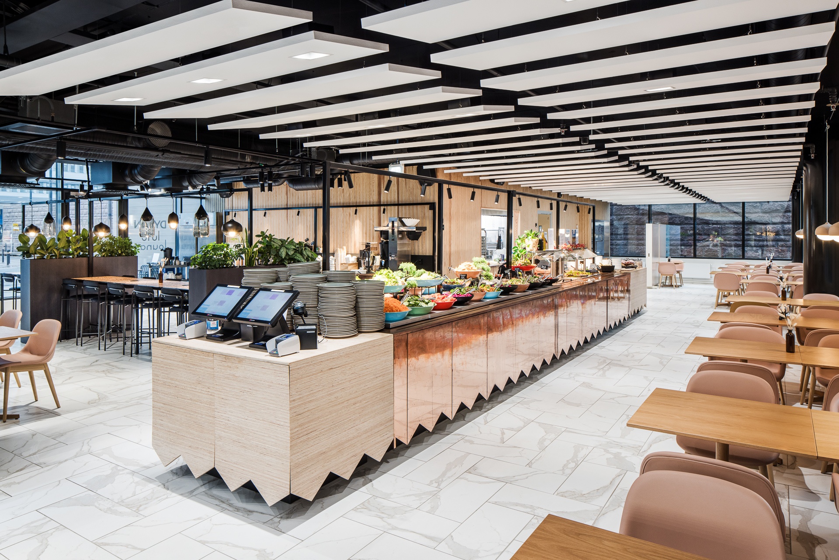
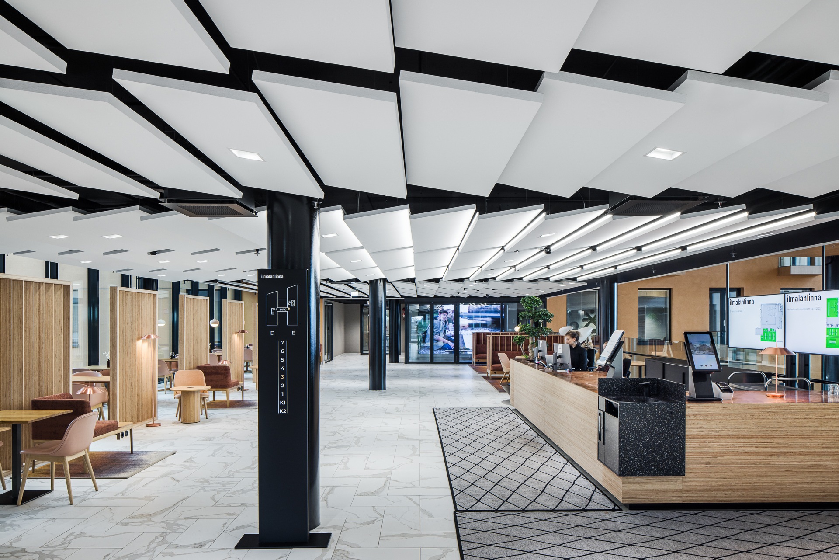
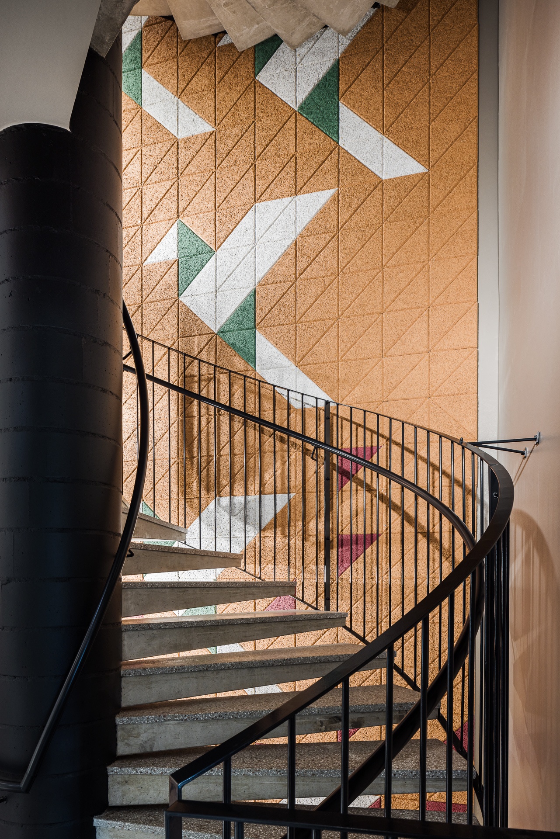
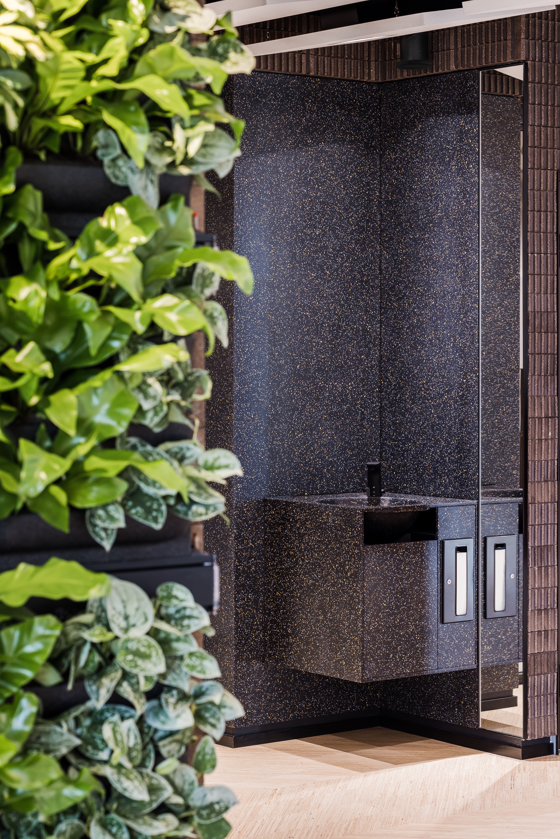
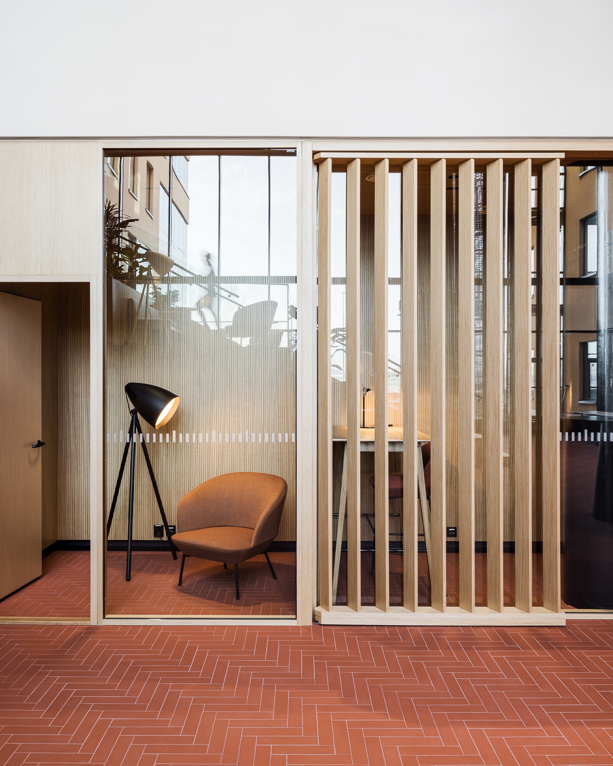
Lue lisää
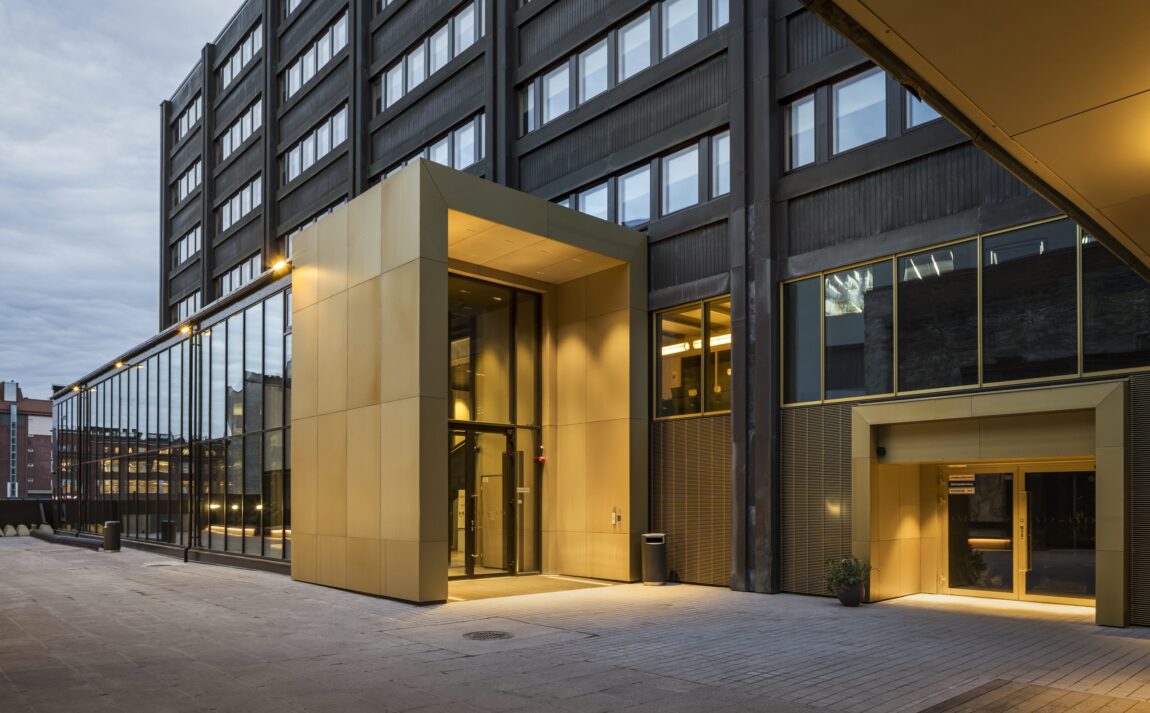
The mindset the world needs: a rescued 1970s office building became a prime example of the potential of sustainable thinking
Haiku
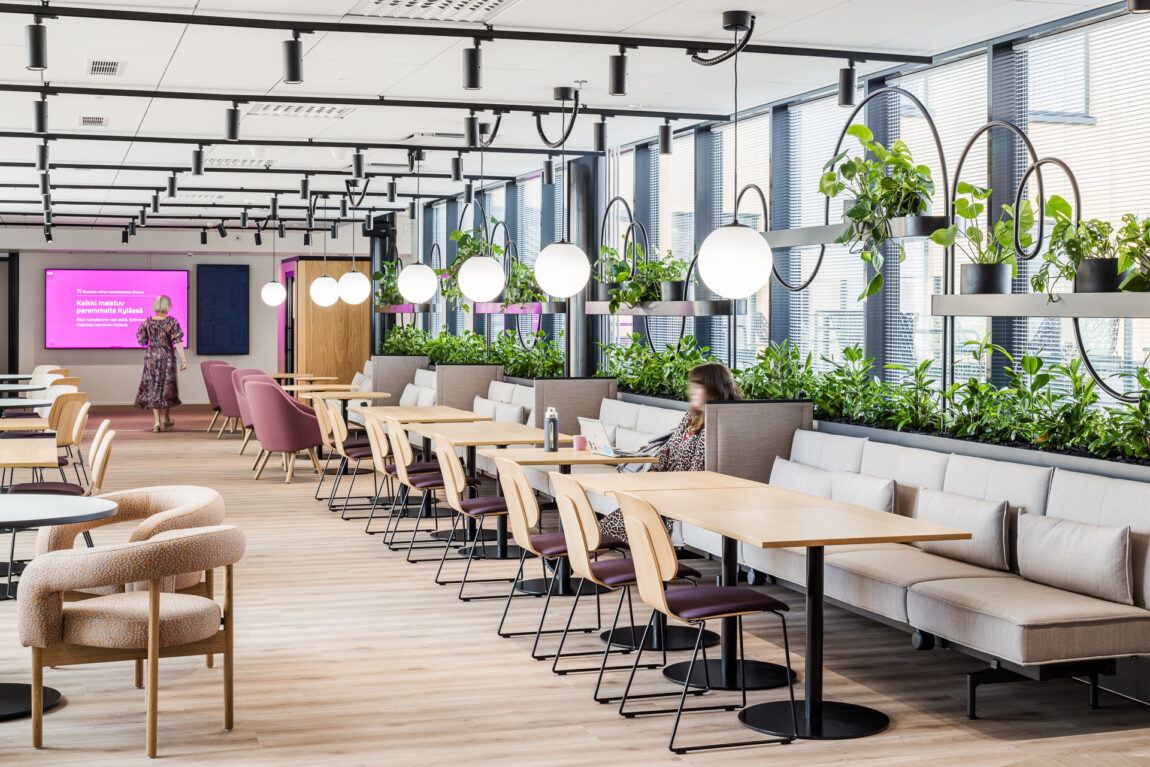
DNA's head office explores new possibilities for what a work environment can be
DNA

The 125-year-old organization got a work environment that supports its renewed culture
The Association of Finnish pharmacies
