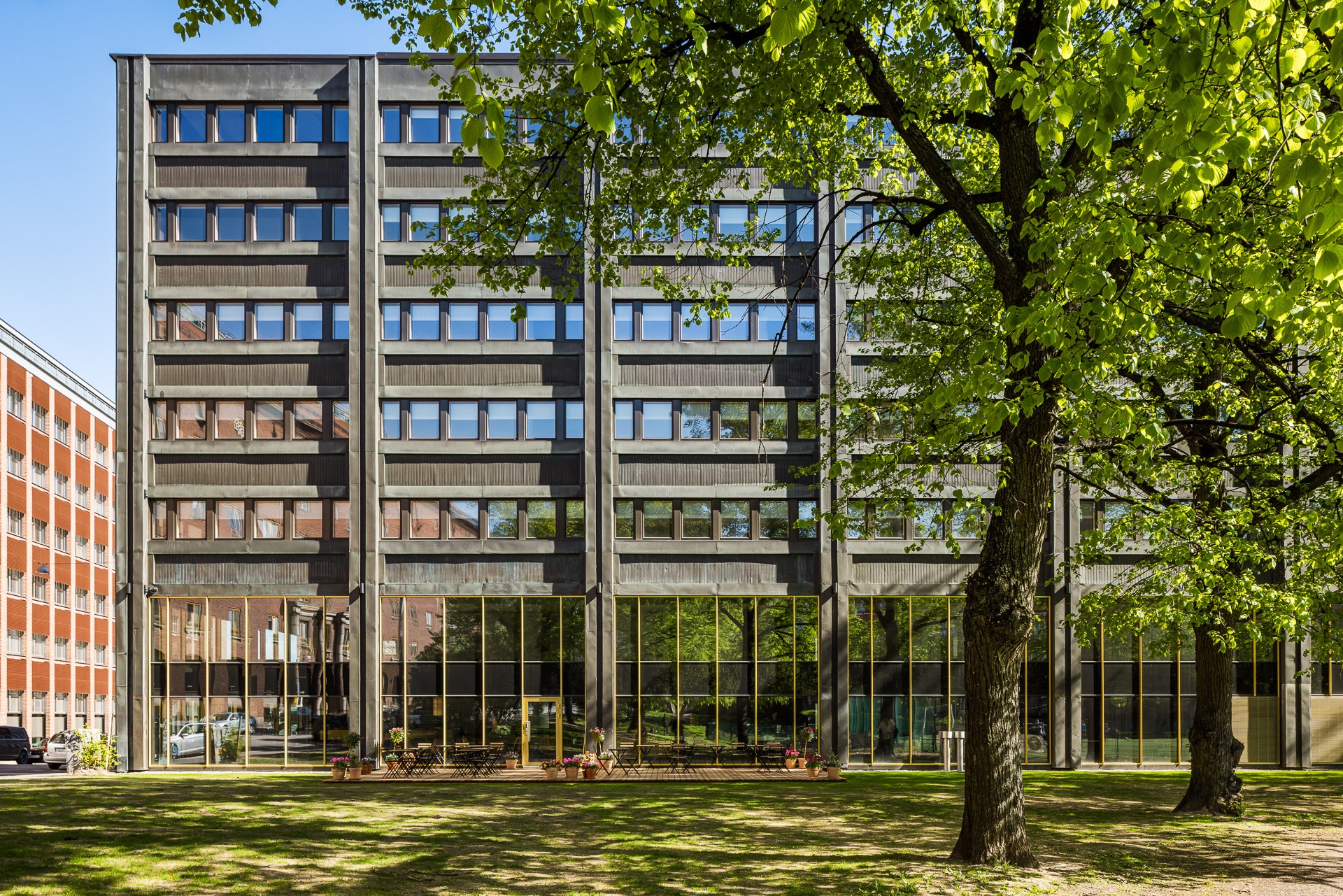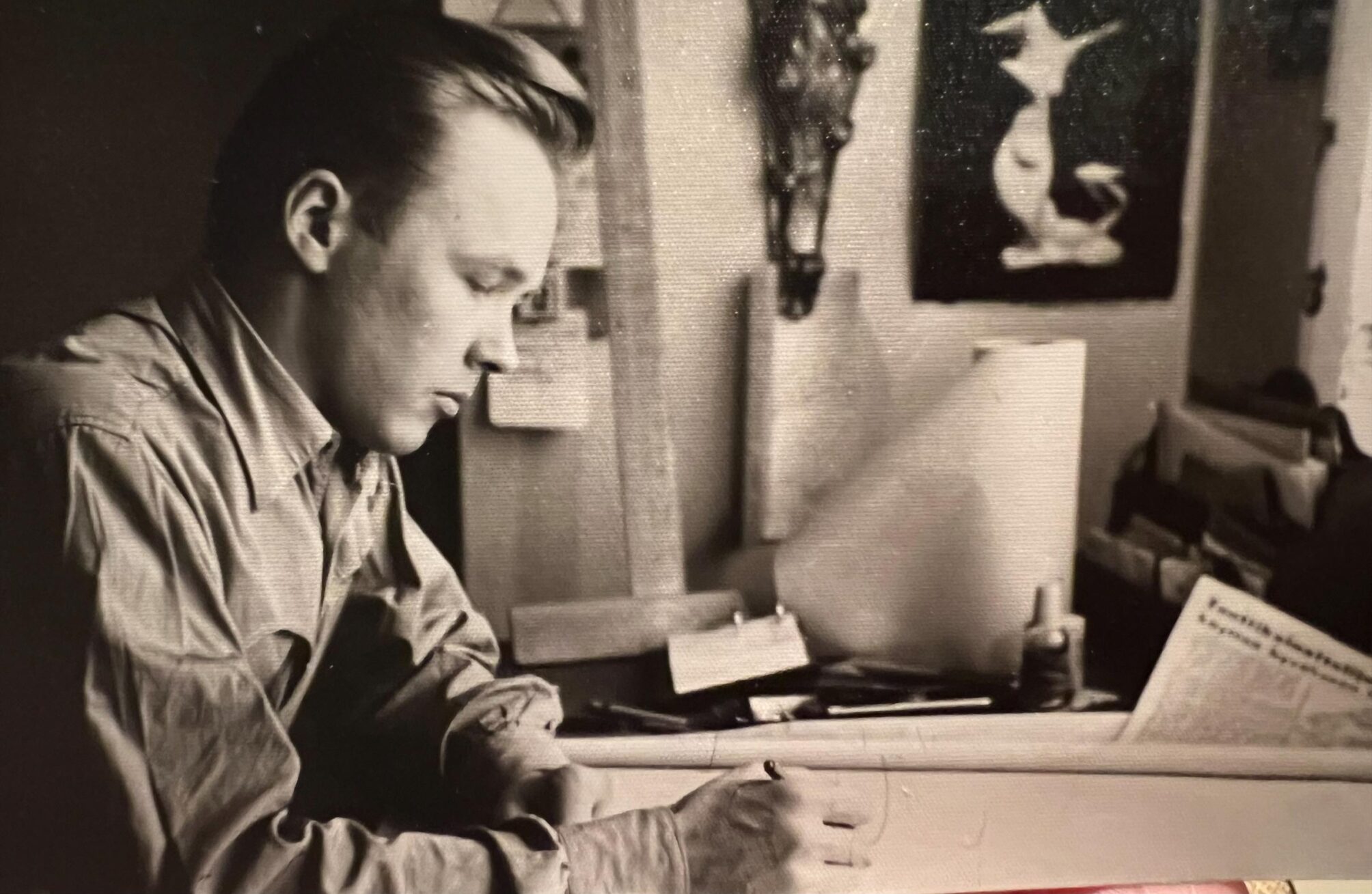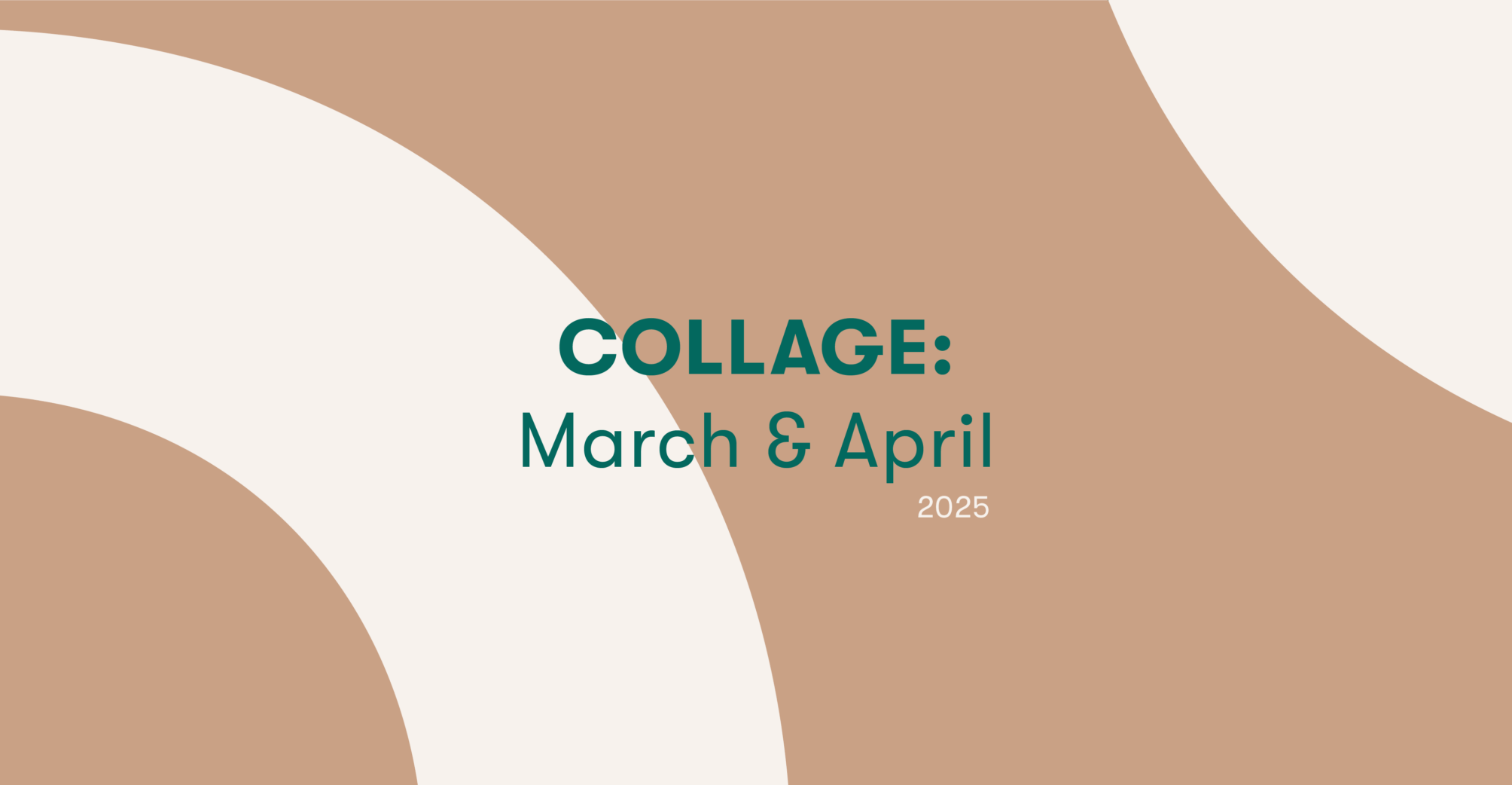
Collage: January
Collage is a monthly summary of Olla’s news. January included both cherishing the old and building the new to boost the green transition.
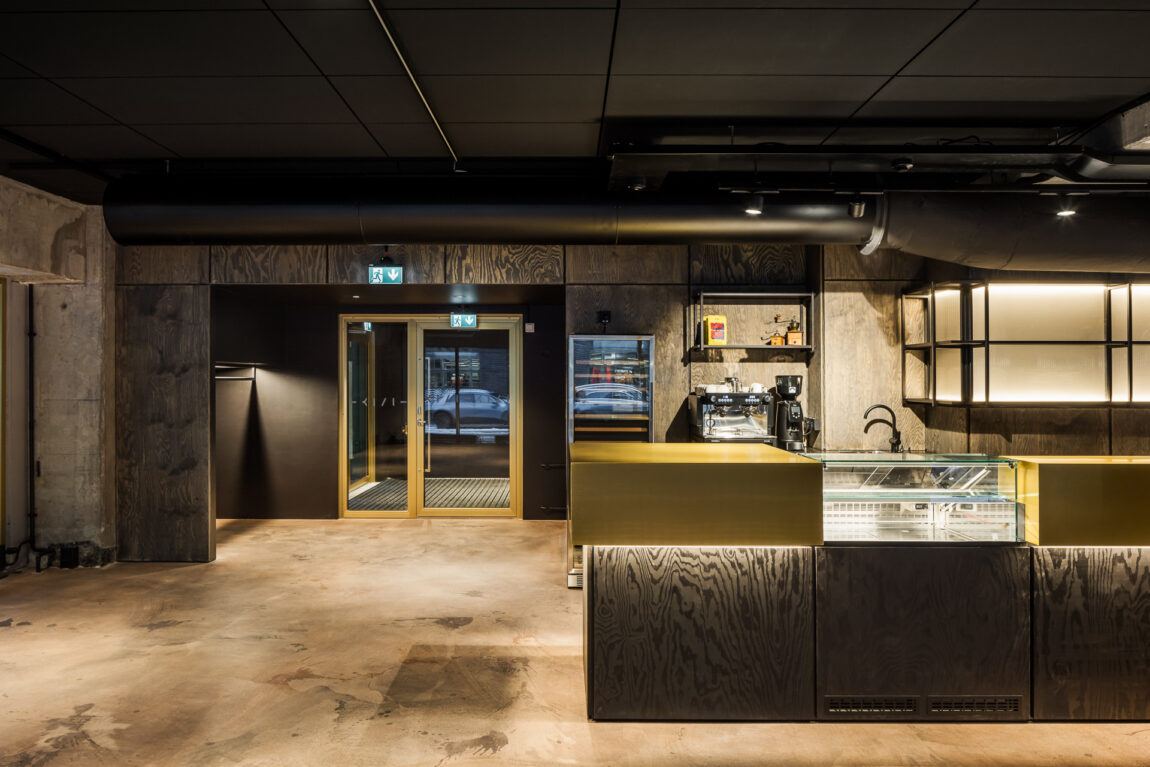
Haiku challenges perceptions of what’s worth preserving – A new restaurant opens in the building that embodies circular economy
Kaikukatu 3 in Helsinki’s Kallio district is a building many would have demolished without a second thought. Thanks to the bold vision of property owner Areim, Olla had the opportunity to design the renovation of the 1970s office building, transforming what seemed like a lifeless house into an eye-catching landmark. The result is Haiku, an inviting office property that also serves as a prime example of the many possibilities of circular economy in construction.
In January, Restaurant Bruket opened on the ground floor of Haiku. During the renovation, the floor was expanded and opened up with large windows, replacing the formerly enclosed space with wide views of the urban environment.
The same principles that guided the whole project were applied to the restaurant: the age of materials, patches, and the contrast between old and new were deliberately left visible. The building’s original concrete frame was highlighted by removing paint using an eco-friendly dry-ice blasting method. Surface materials were minimized. Both the old and new concrete flooring were treated with a handcrafted translucent patina, allowing patches and differences between new and old to remain visible. Wall panels and fixed furniture were made from surplus plywood reused from the building’s office floors.
“It’s easy to create an interesting space in ‘the right kind of old buildings.’ The challenge of the this project was to turn a disregarded 1970s bystander into something attractive and compelling. As an industry and a society, we need to challenge how we perceive buildings—not least to meet our emission reduction targets,” says Tea Savolainen, interior architect of the project.
One striking example of rethinking materials at Kaikukatu is the repurposing of old windows into interior glass walls. Read more about the project here.
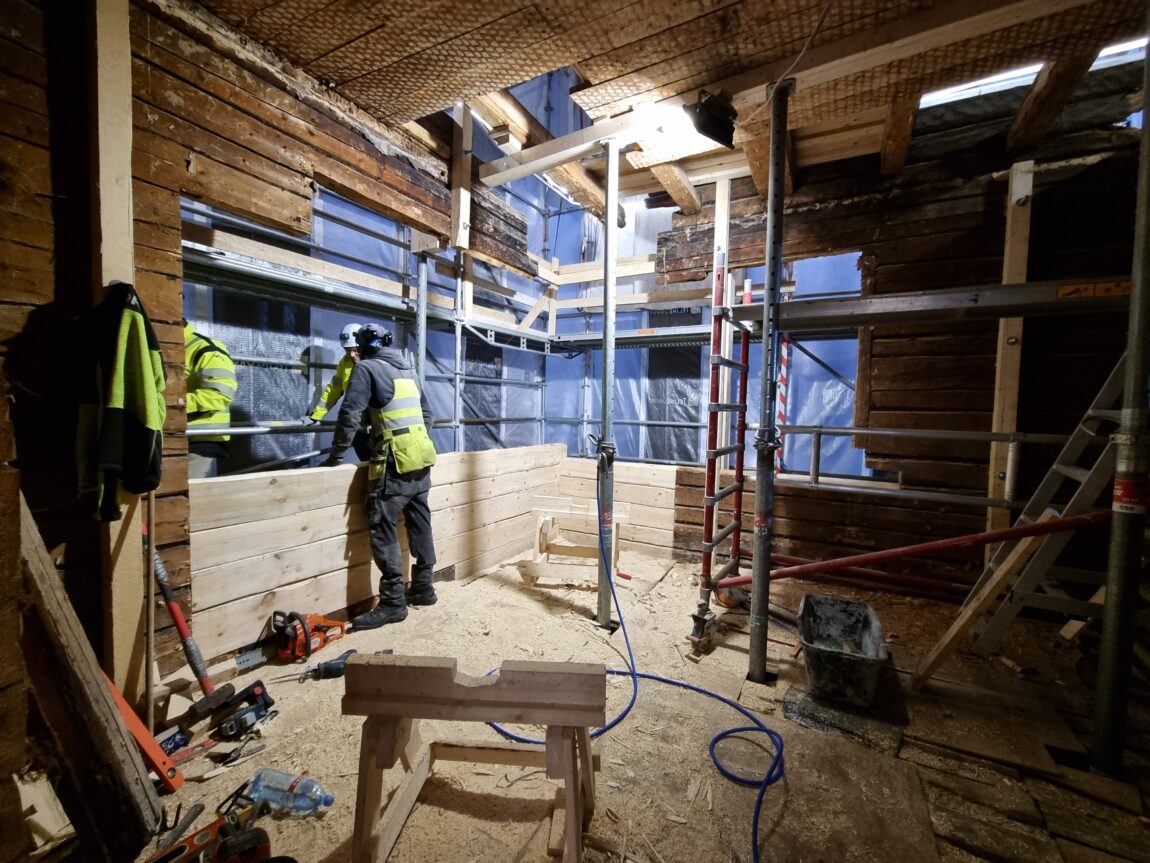
Preserving history: Olla leads the renovation of a 150-year-old log building, a rarity in Helsinki
Olla is leading the renovation of a neo-Renaissance apartment building in Helsinki’s Kamppi district, recognized for its architectural and historical value. Adding to the project’s uniqueness is a wooden courtyard building from 1875, which will be fully restored using traditional methods.
This structure is rare—few 19th-century wooden buildings originally built for servants remain in downtown Helsinki. The oldest part of the building is log-constructed, with two stone-built wings added in 1883. Initially, it housed a bakehouse and servant quarters.
The courtyard building exemplifies the circular economy of its time, built affordably using recycled materials and whatever was available. It showcases late 19th-century craftsmanship, alongside elements of roughness and irregularity. These unique, imperfect details will be carefully preserved in the restoration, aiming to return the building as closely as possible to its original appearance.
The renovation is set for completion in 2025, after which the restored courtyard building will serve as an office space.
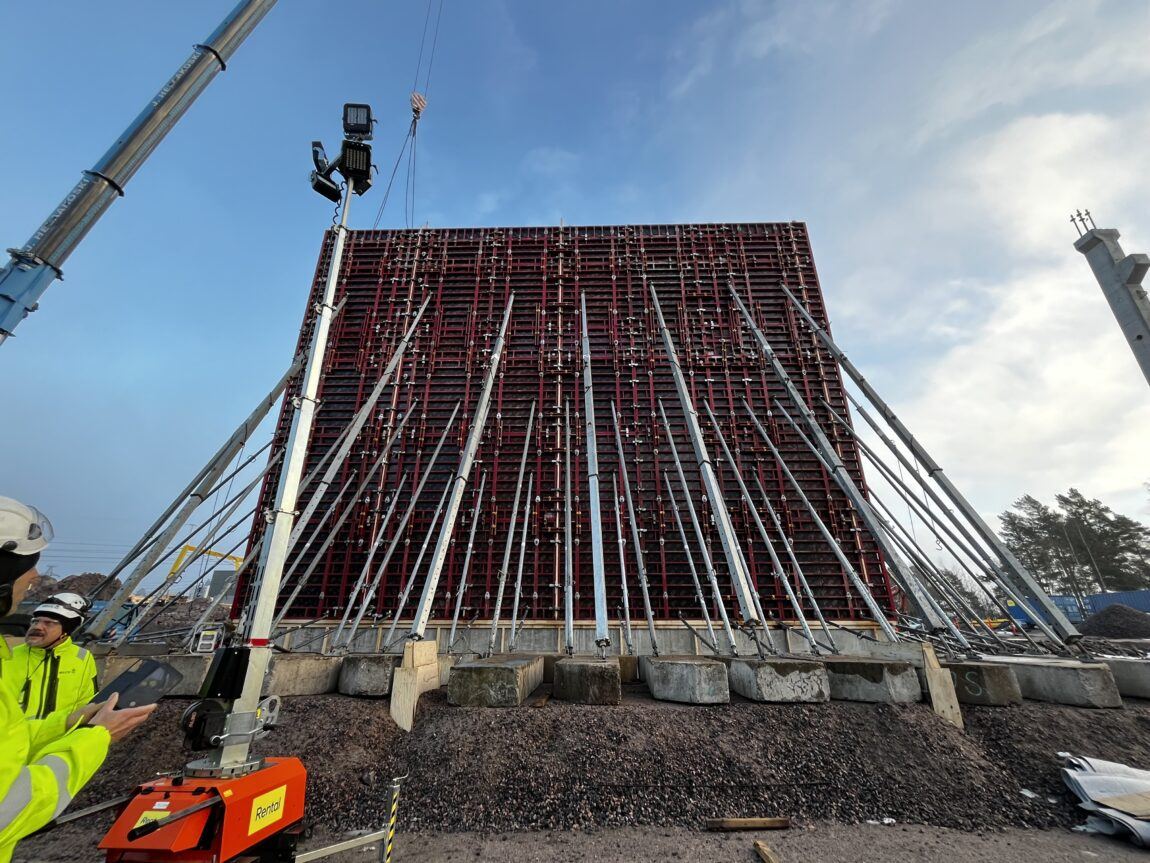
Towards a greener capital – Construction of the substation driving Helsinki’s green transition progresses
The construction of the Vanhakaupunki substation, designed by Olla for the energy company Fingrid, is progressing well. The cast-in-place walls for the transformer room are currently being built
The substation is part of a major cable connection project by Fingrid, Helen, and the City of Helsinki. The project aims to meet the capital’s growing electricity demand while supporting the green transition. A 12-kilometer, 400-kilovolt underground cable will connect Vanhakaupunki to the Länsisalmi substation in Vantaa, also designed by Olla, enabling electricity transmission from Vantaa to Helsinki. The project is set for completion in 2026.
Read more about how the project is helping Helsinki transition to a significantly more sustainable energy system.
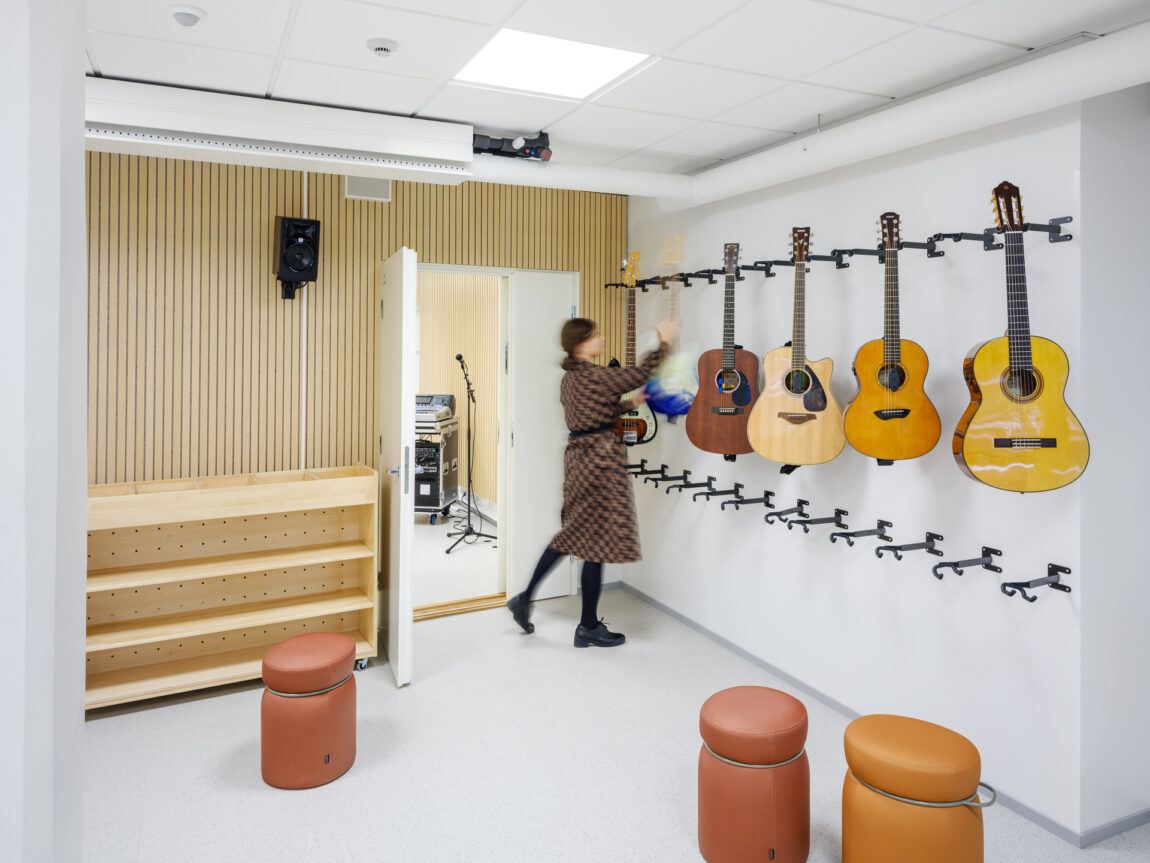
Explore the project: Olla turned a former industrial building into a modern learning environment
Explore the Project: Originally an Industrial Building, Now Transformed into a Modern Learning Environment
Olla designed the new spaces for Konepaja High School and Adult High School in Vallila, utilizing areas previously occupied by Helsinki Vocational College and Adult Institute. The protected red-brick building, constructed in 1941, was originally used for industrial purposes. Together with an extension completed in 2000, the buildings form a compact yet inviting complex, centered around a bright, light-filled inner courtyard.
Due to the building’s historical layers, the interior was initially quite labyrinthine. Read here how the challenging space was transformed into a bright, welcoming, and modern learning environment.
