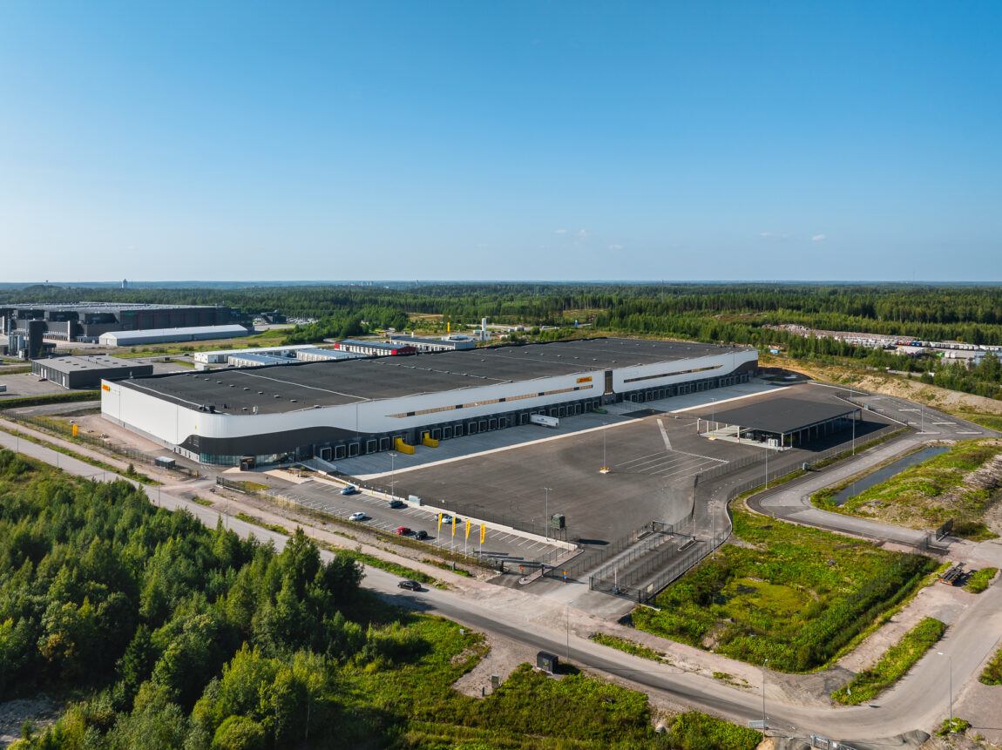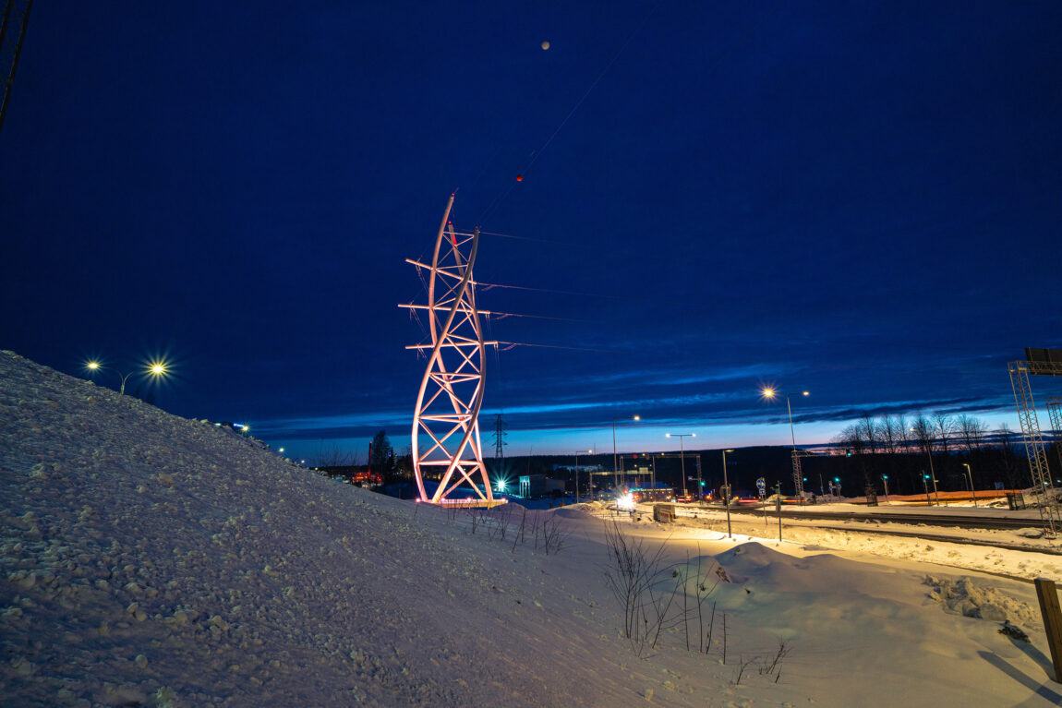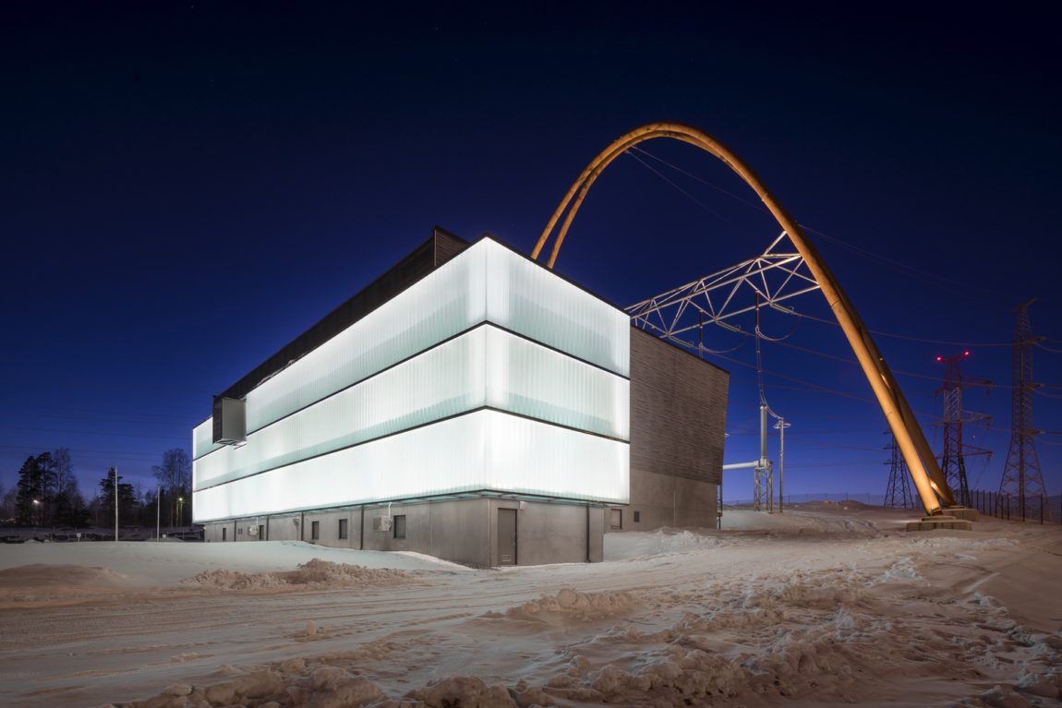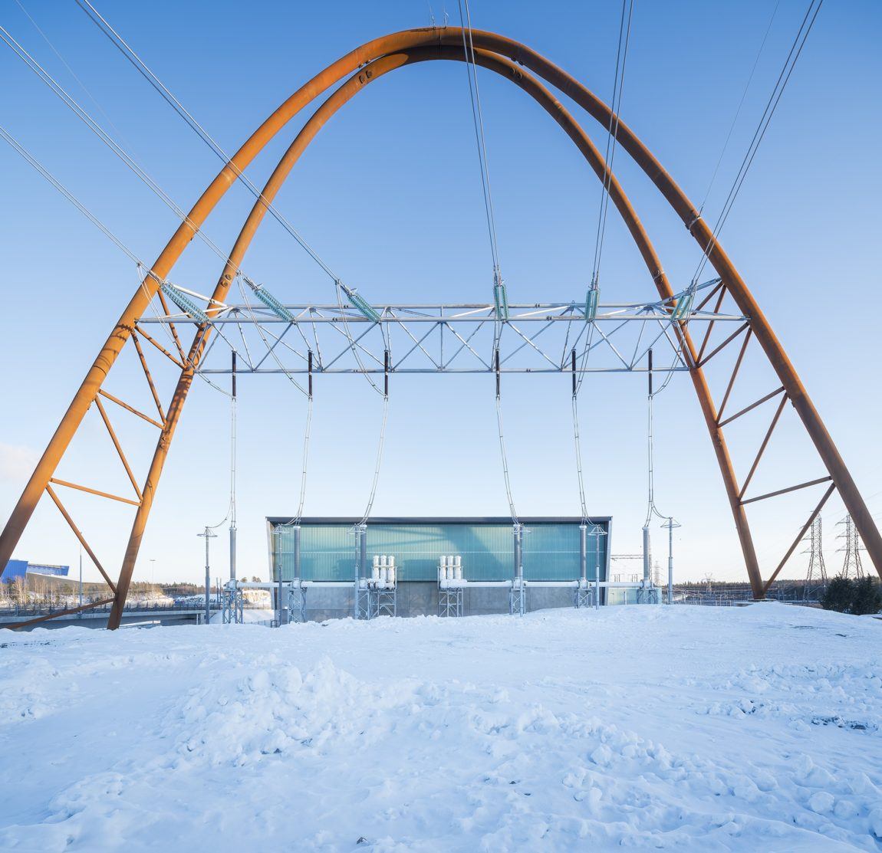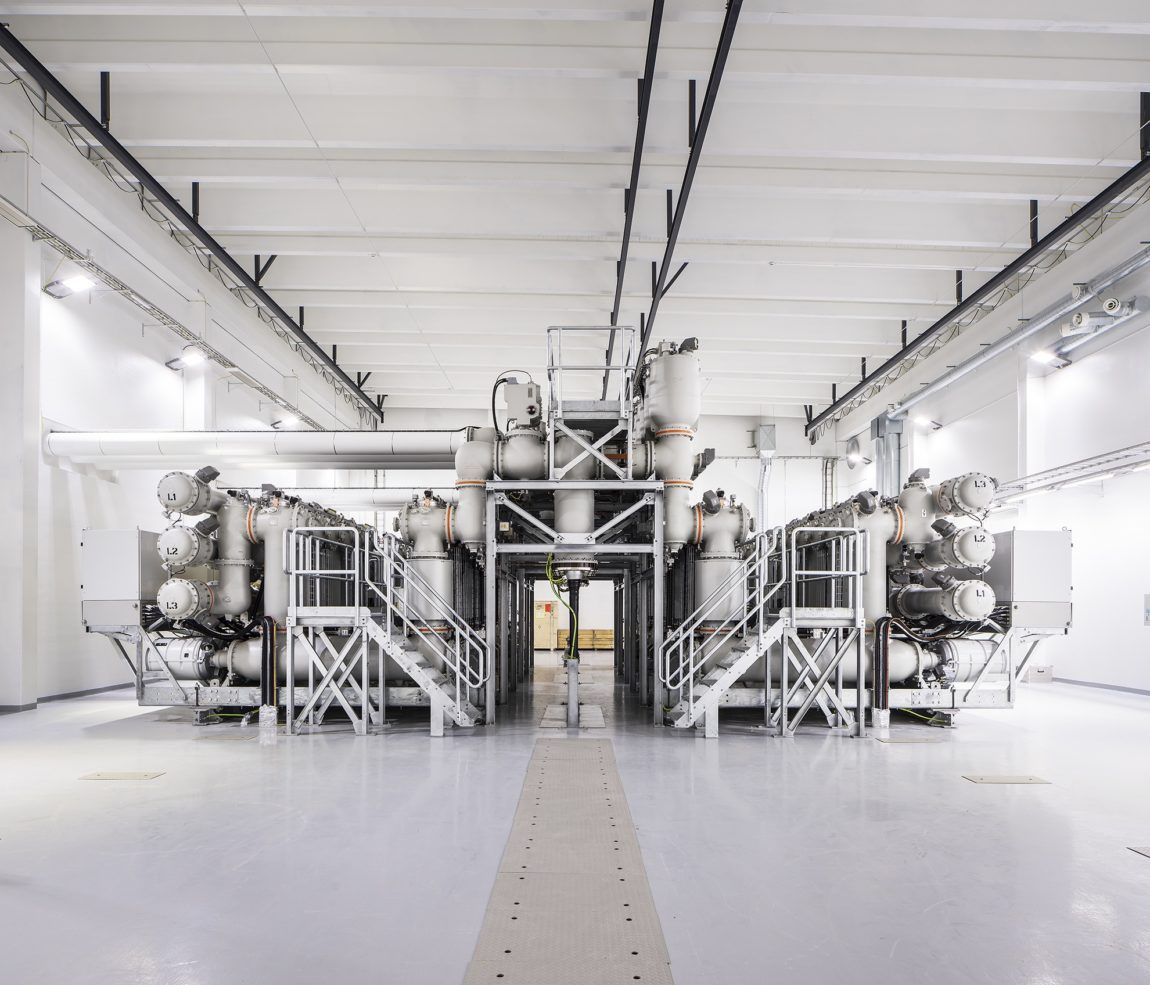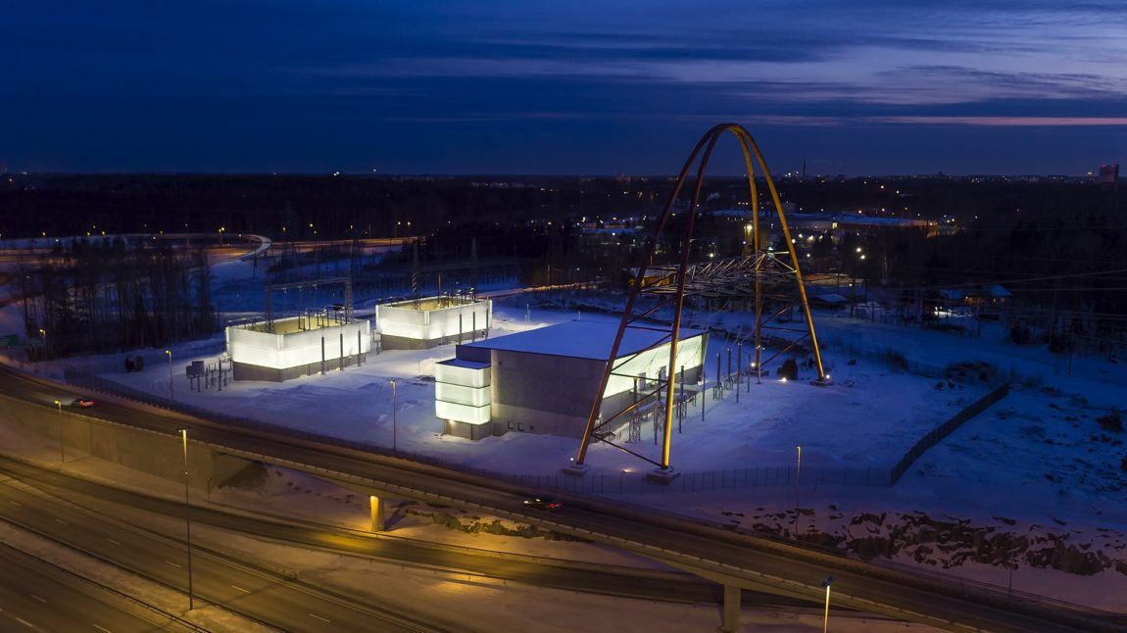The Varisto substation is an architectural metaphor for electricity
Varisto substation
Location: Vantaa, Finland
Completition year: 2023
Area: 1060 m²
Client: Vantaan Energia
Photos and video: Martin Sommerschield, Kuvio
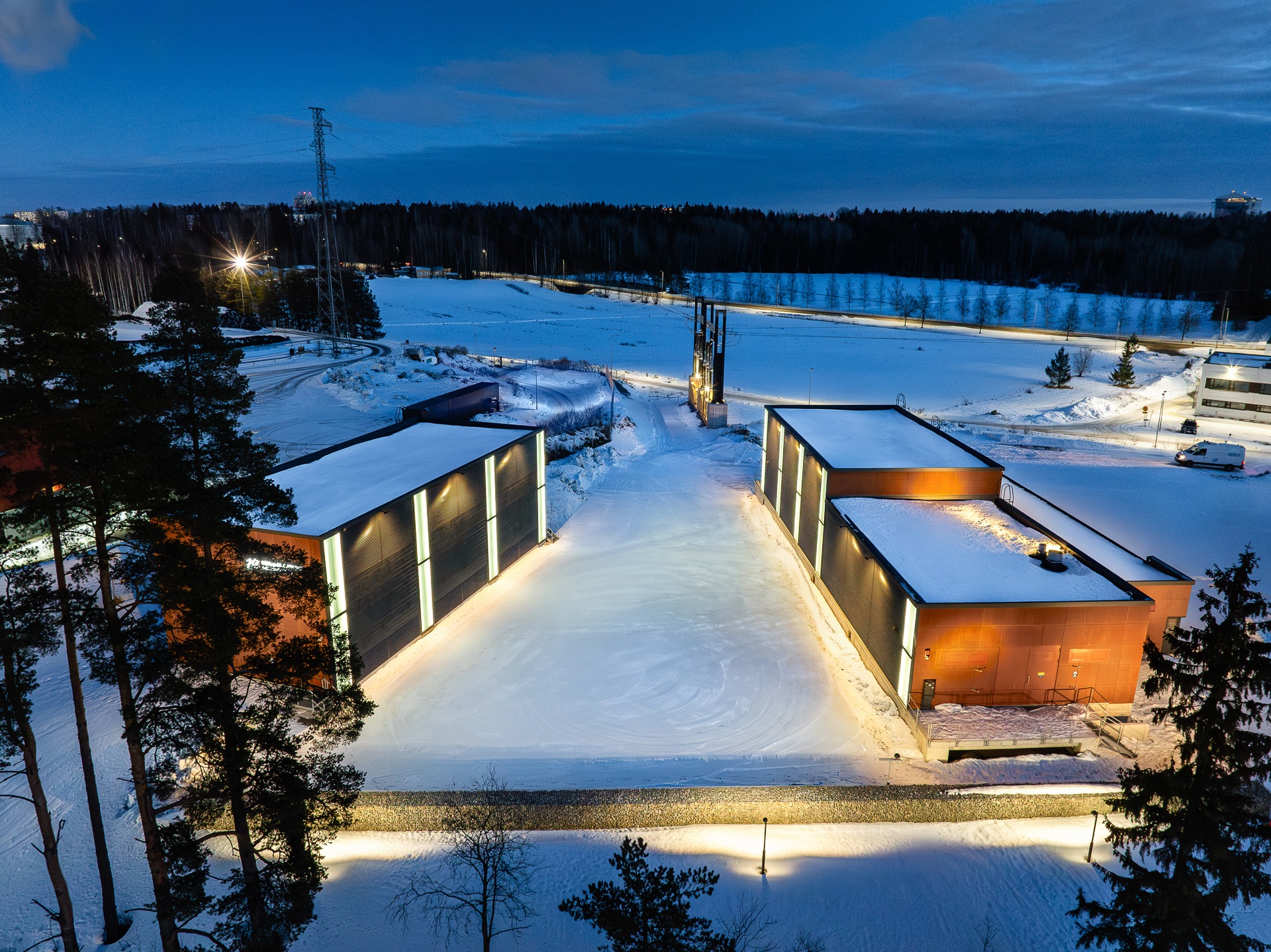
Vantaa Energy’s new substation in Varisto, Vantaa, started operating in December 2023. The substation significantly enhances the area’s electricity transmission capacity. The architecture of the station not only supports functional needs but also transforms the building into an iconic landmark and a new meaningful place with a strong identity.
The Varisto substation is a complex consisting of two buildings and a landscape portal. It’s located in the immediate vicinity of Vantaa Energy’s existing coal storage facility and heating plant. The purpose of the substation is to serve and enhance electricity distribution in the western part of the city of Vantaa. It is unmanned and operations are carried out remotely.
The substation building comprises 110 kV and 20 kV switchgear halls, a control room as well as technical and auxiliary facilities. Transformers and a reactor are placed in the second building.
Electricity is one of the fundamental forces. It is all around us and within us. In nature, we see it in lightning storms, but we also have complex nerve systems inside our own bodies that use electric signals to control everything we do.
Substations are tiny nodes within a country’s complex “nervous system” called the “grid”, where electricity that power plants generate is distributed onto different lines and delivered to consumers. Numerous substations are scattered worldwide. Most of them are located out of sight, but when substations are situated within urban areas, a need for a more personalized touch arises. The task becomes a place-making task.
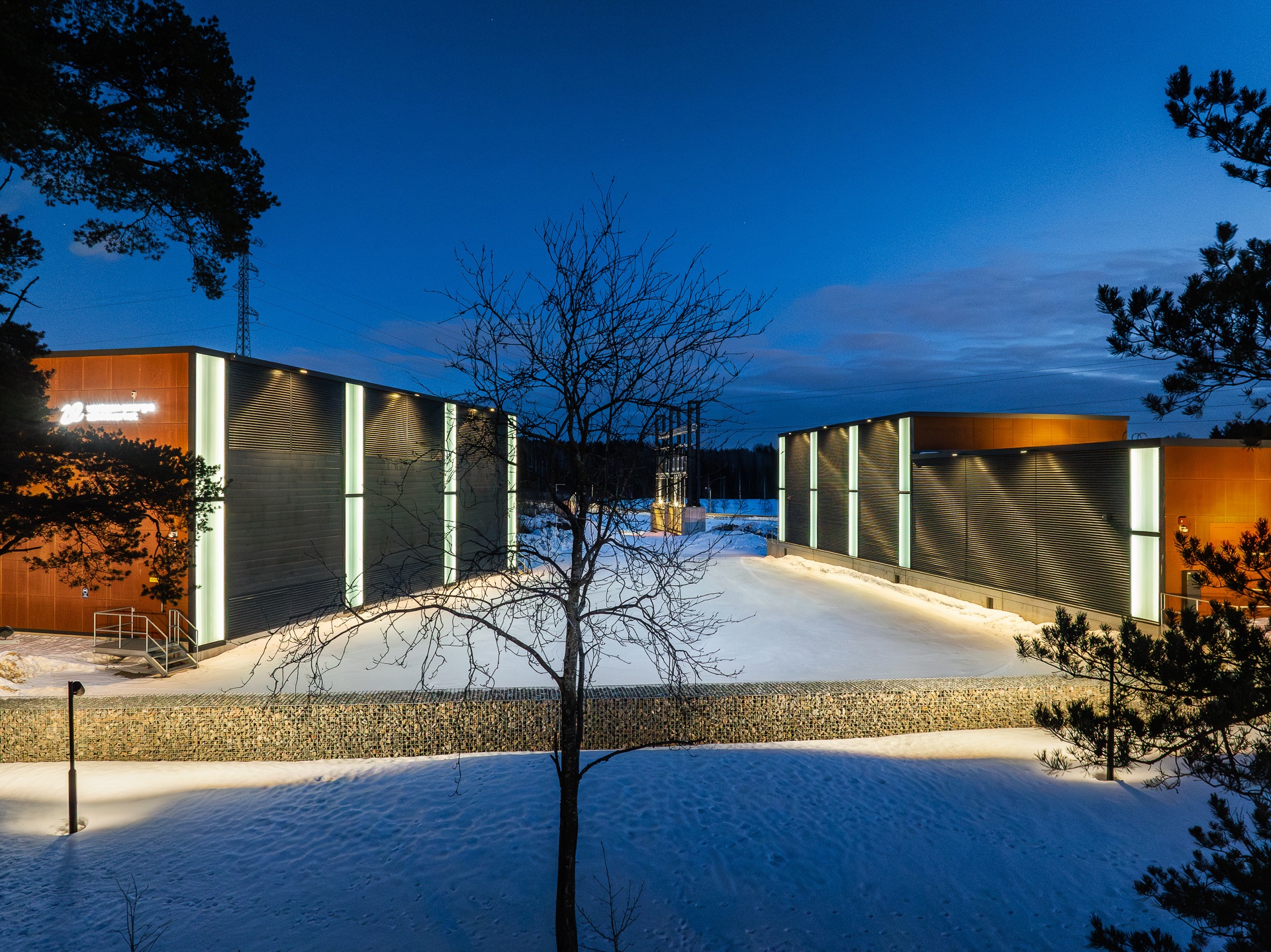
Between two voltages
The Varisto site is a place where two environments with diametrically different energy levels interact: the busy Ring Road III and a tranquil field opened towards nature reserve. This contextual vibrancy combined with electricity as a phenomenon is at the core of the architectural concept.
The substation becomes an architectural metaphor for an electric field created by two charges of opposite polarity.
It is not the building volumes, but the void they create, that gives identity to the place. This is emphasized with the treatment of facades and with special lighting solutions. The main features of the facades facing the “void” are cladding elements assembled from illuminated sandblasted glass planks and dark grey corrugated metal plates. An electric field can’t be seen since it does not have a physical appearance, but in the evening the rhythmically assembled illuminated glass plank elements reveal it as a visible phenomenon. As a contrast, all other facades are concrete surfaces treated with the “Umbra” dyeing method whose warm rusty color resonates harmoniously with the surroundings at all seasons.
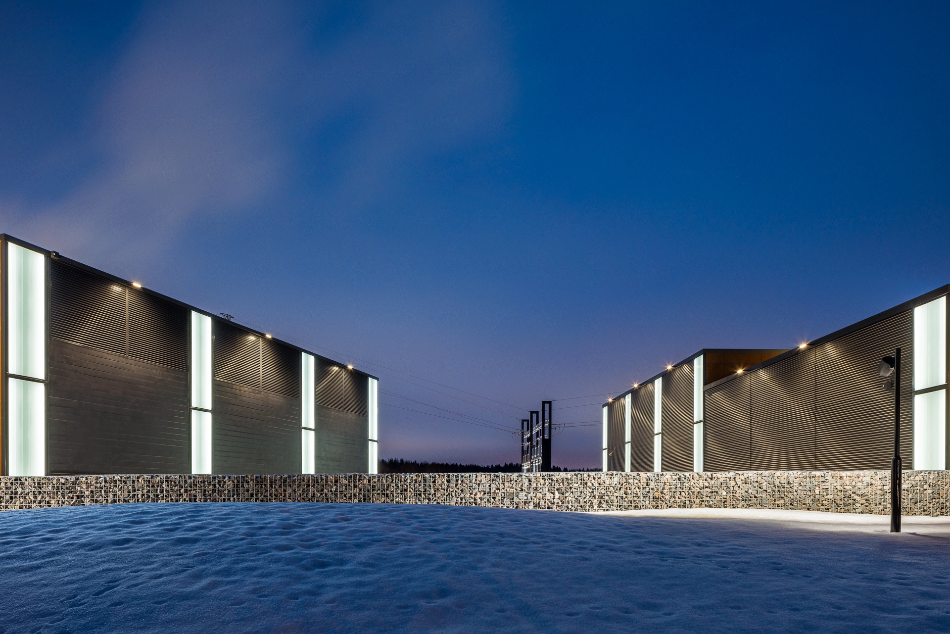
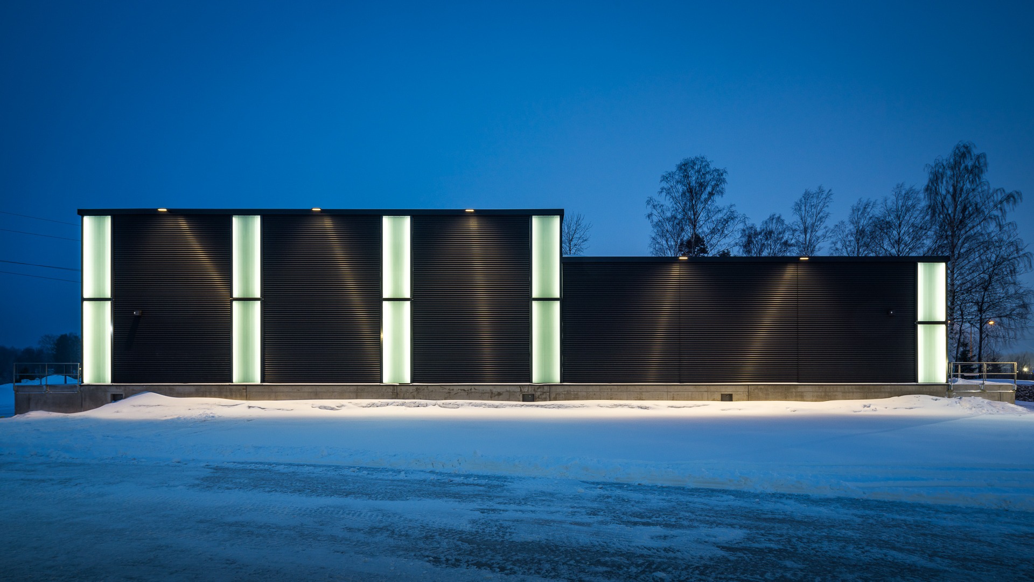
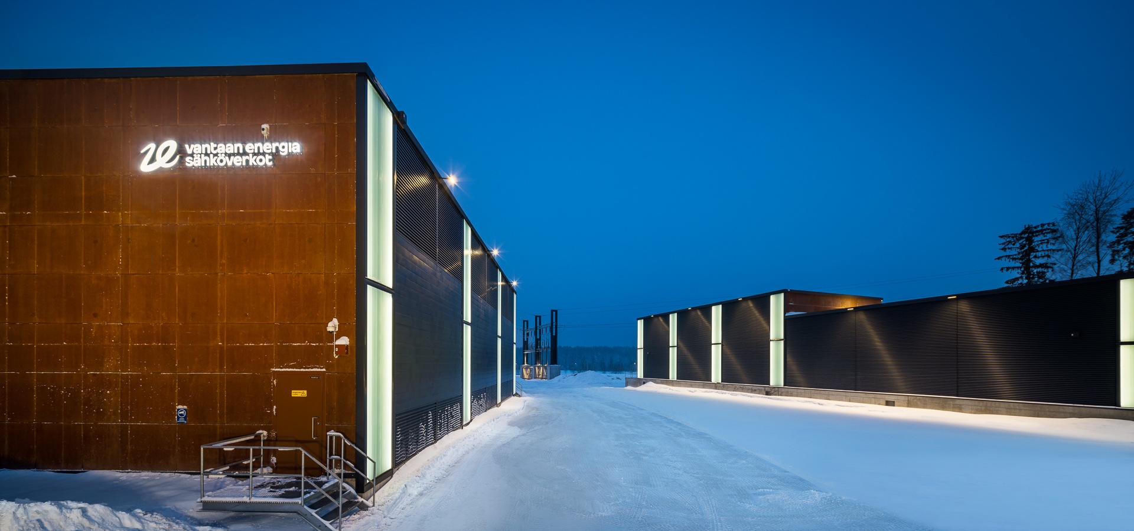
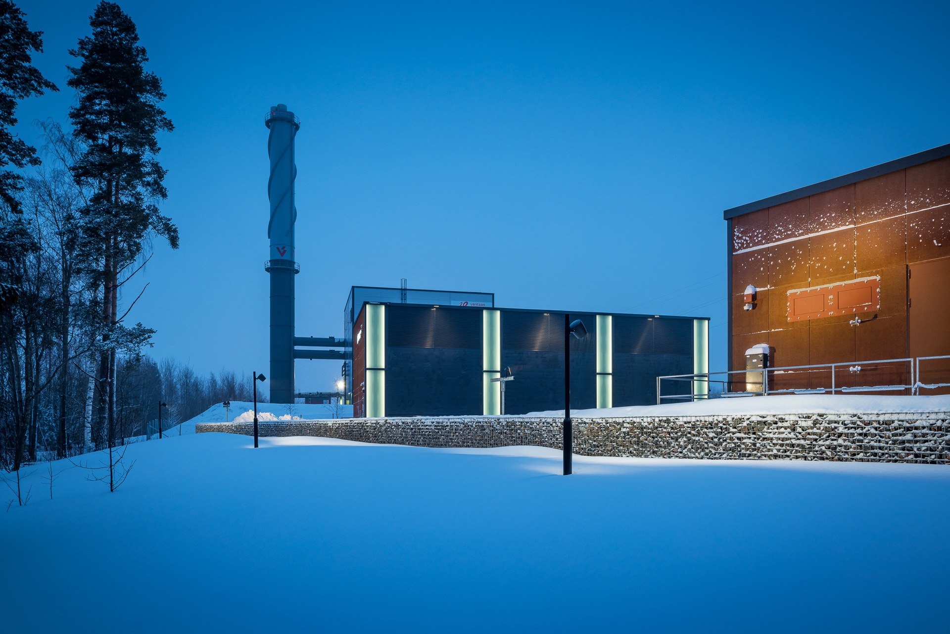
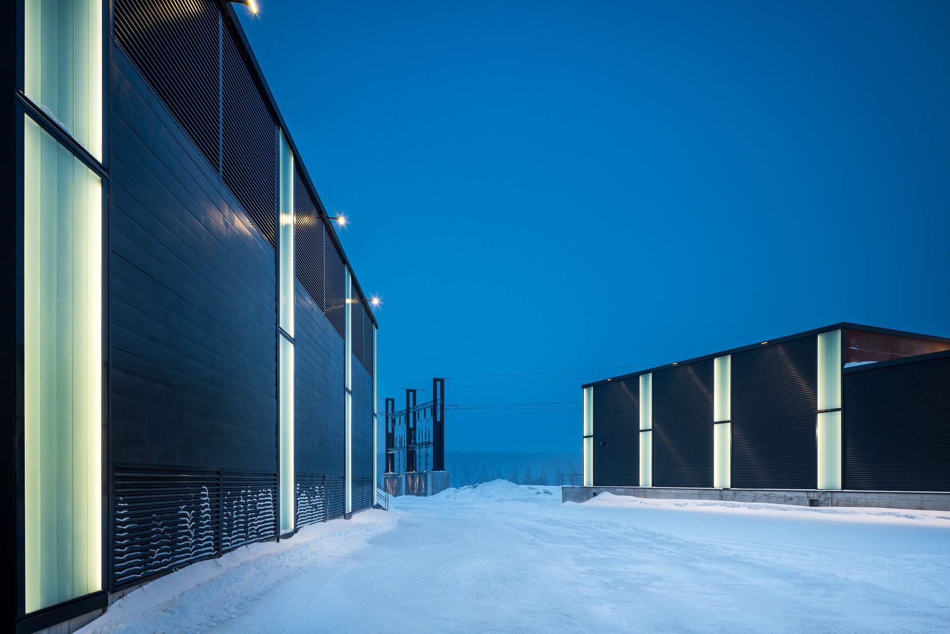
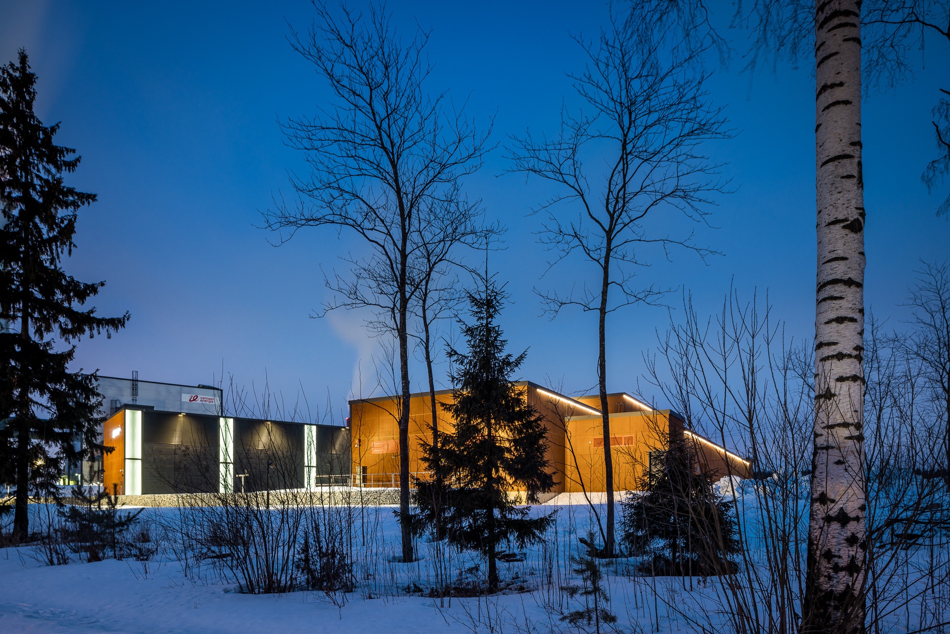
Lue lisää
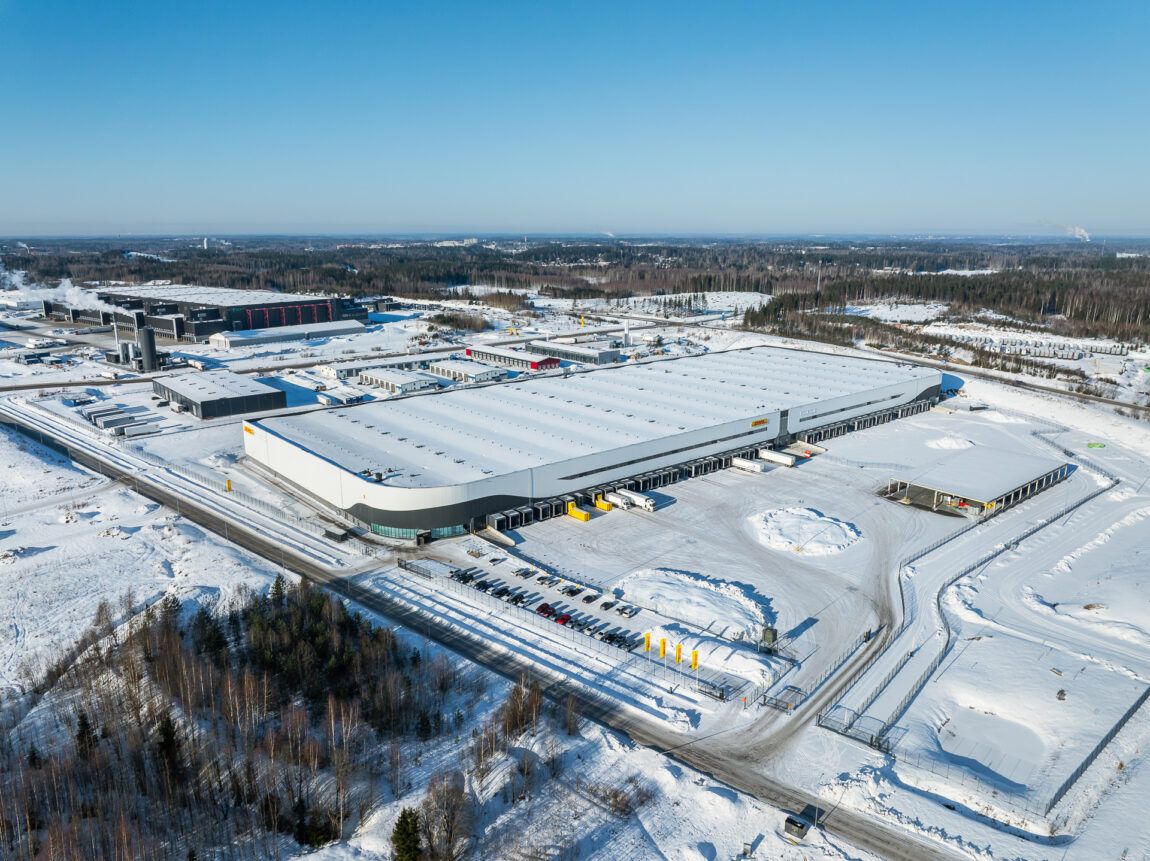
A logistics center offering top-quality storage services is a carbon-neutral giant
DHL
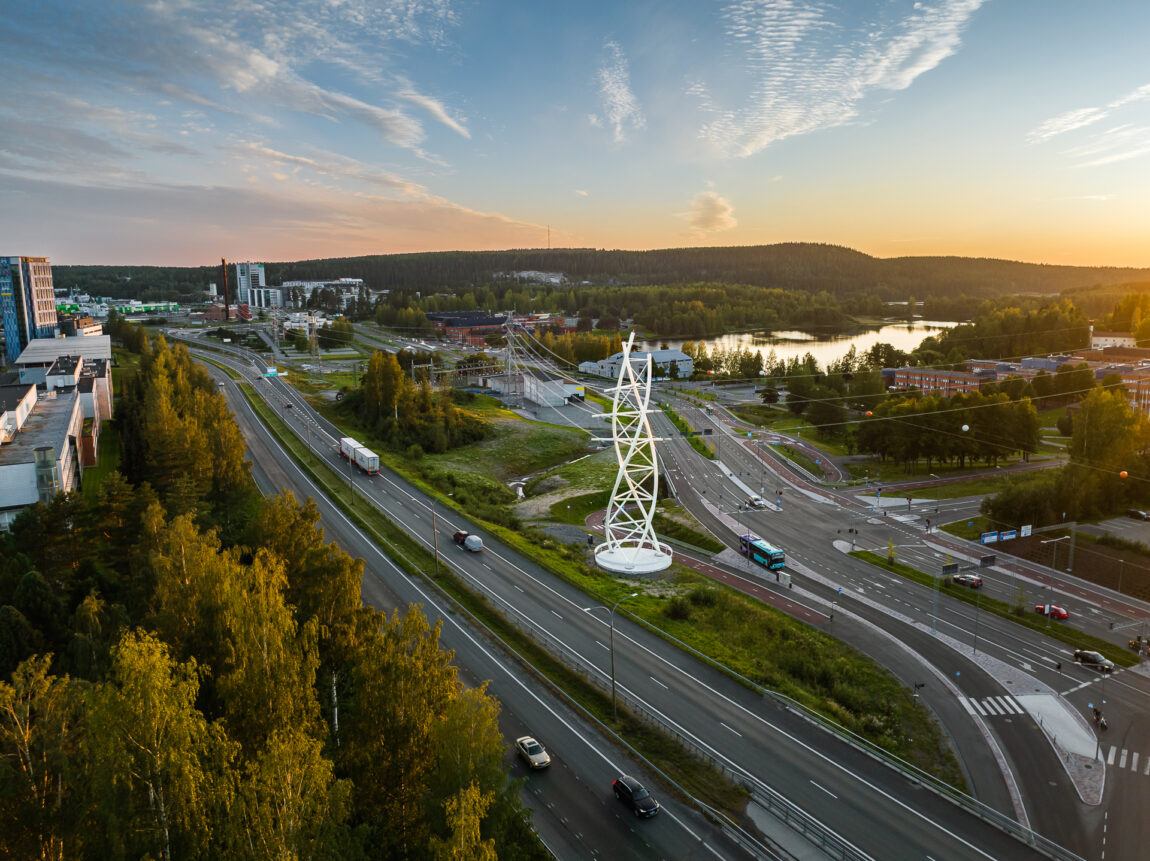
An electrical column was designed into a striking artwork, serving as an unmissable landmark
Landscape column Viäntö
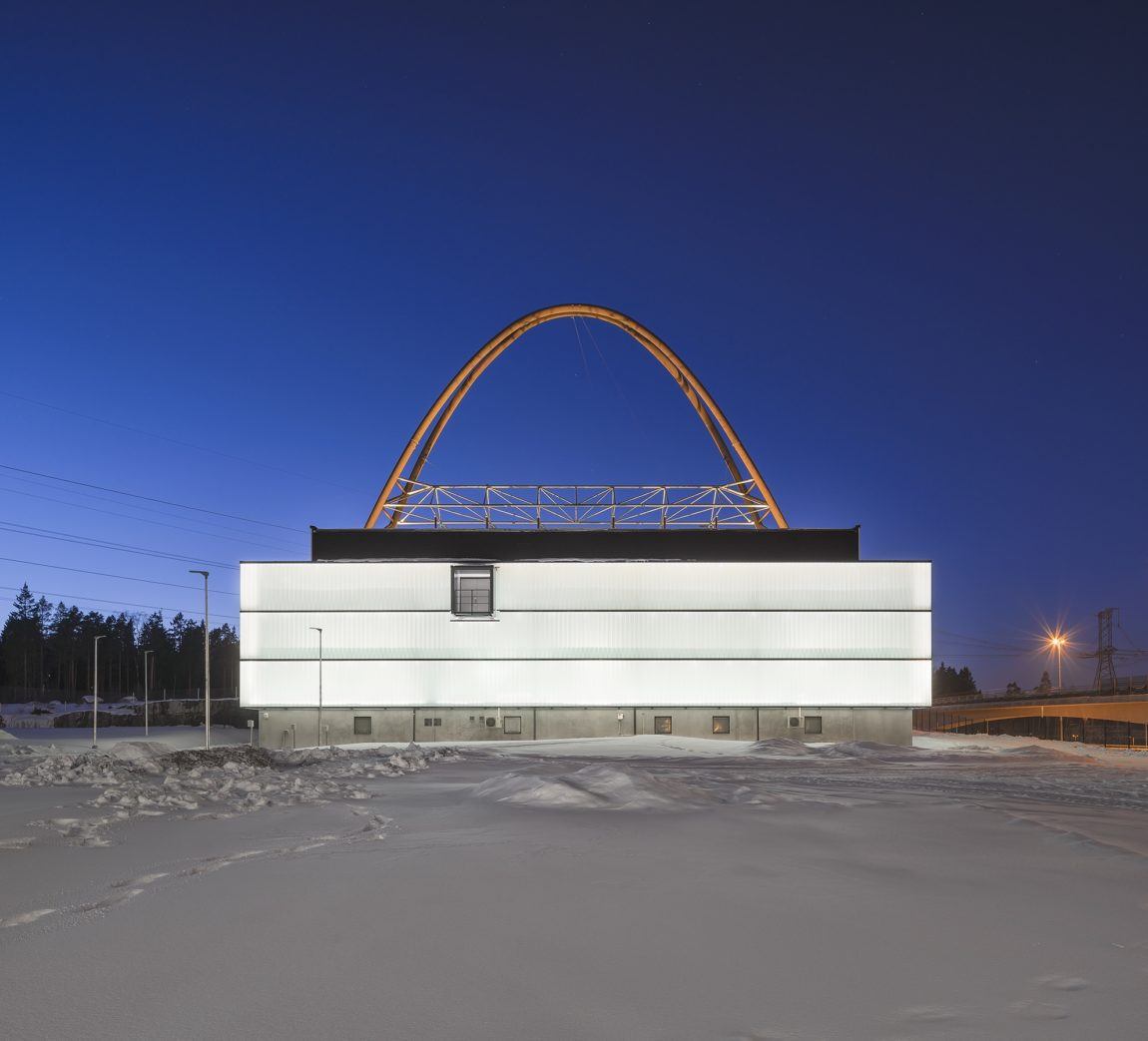
The internationally awarded substation is a visual manifestation of electricity
Länsisalmi Power Station

