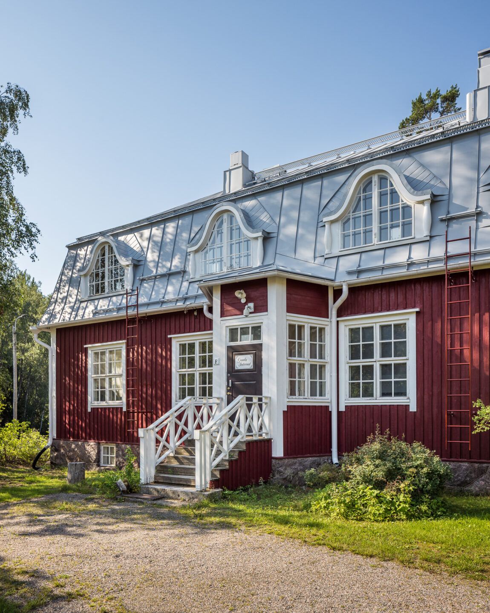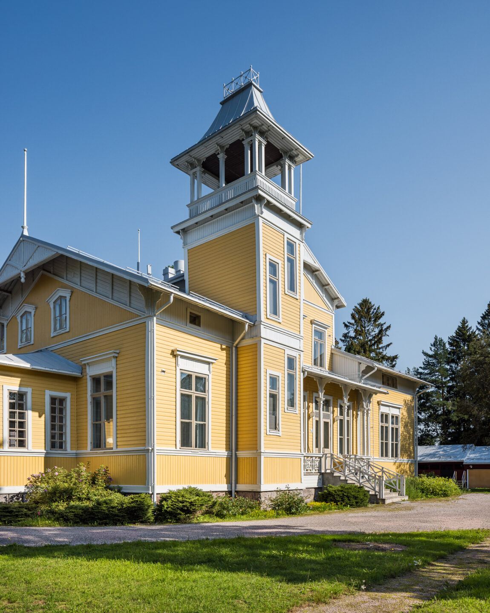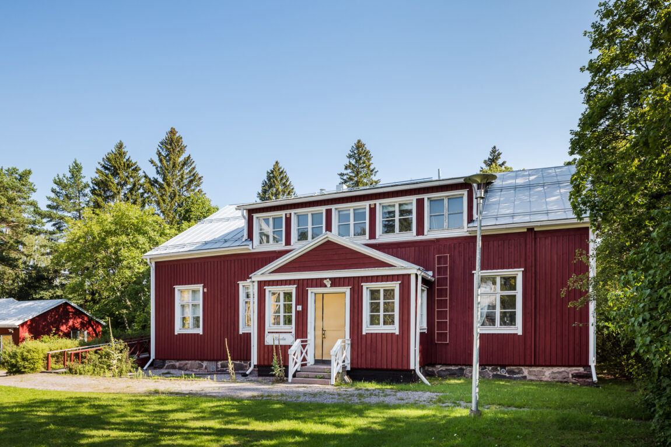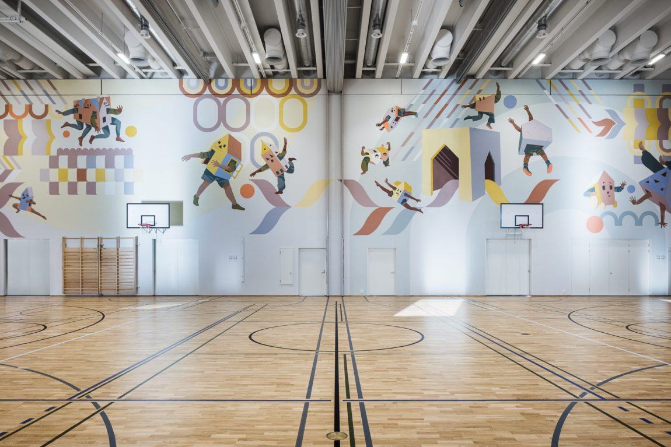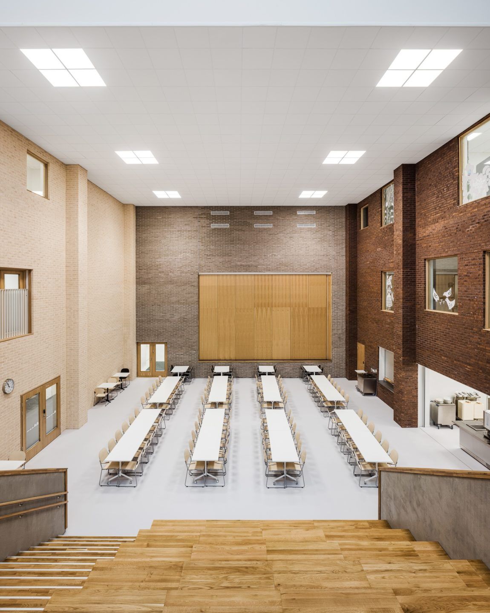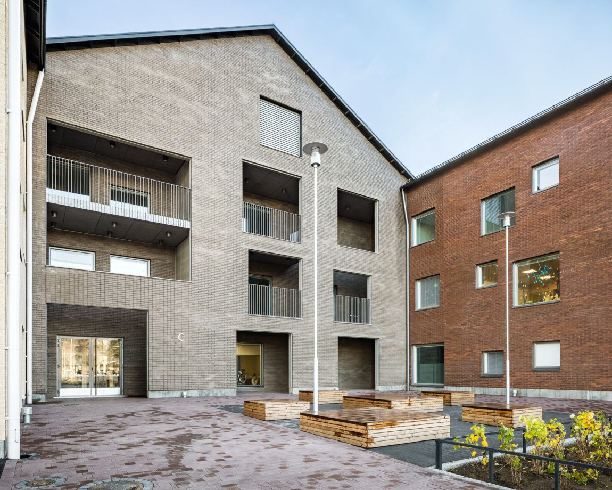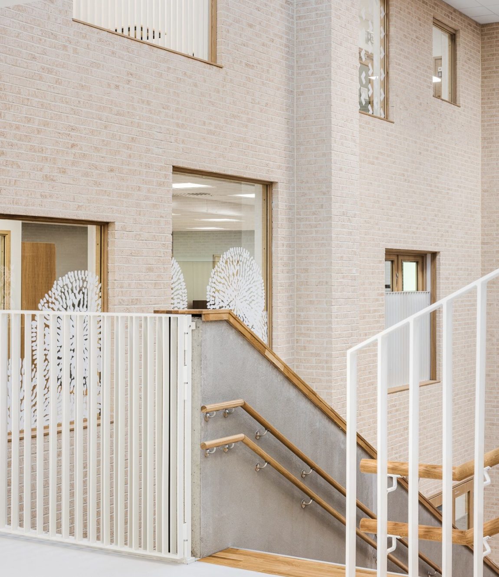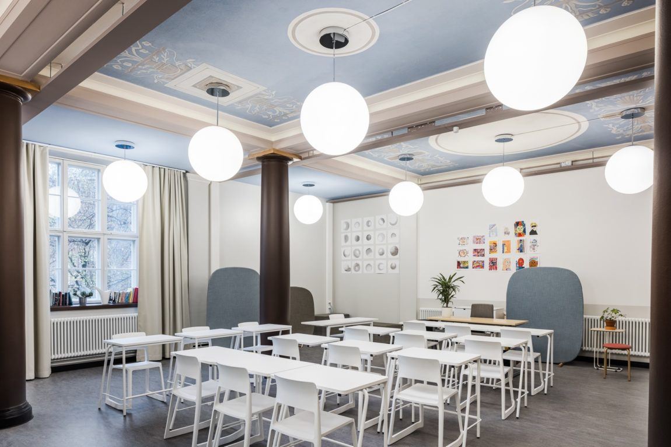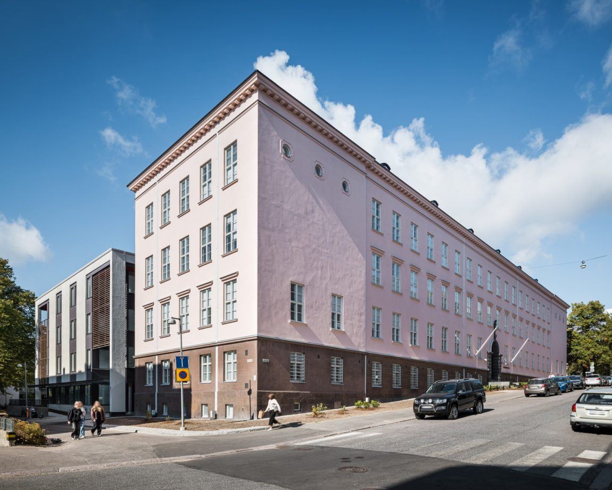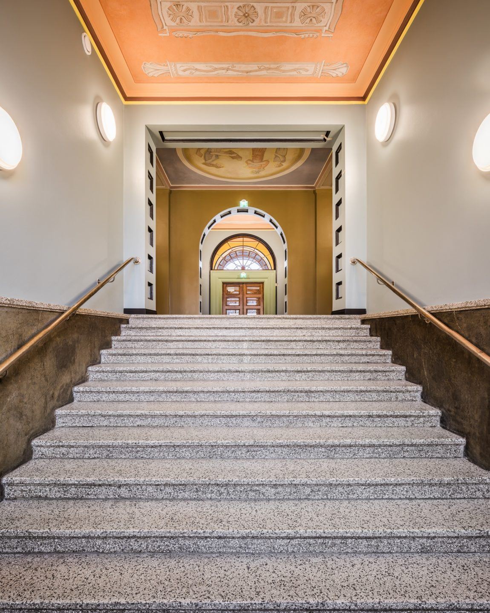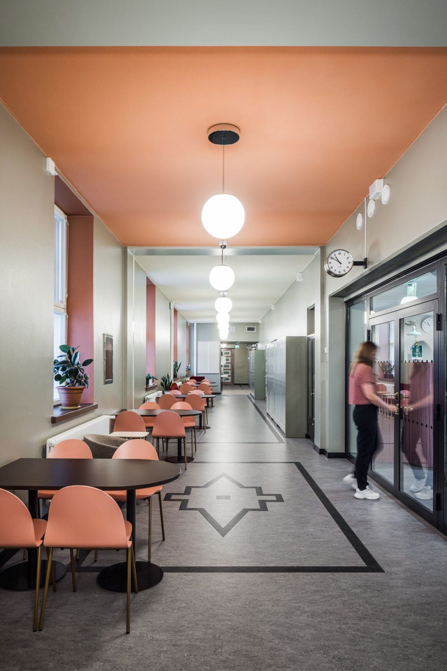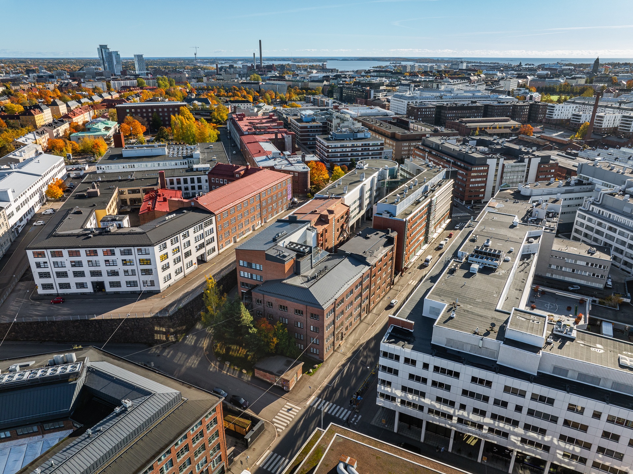
The former factory building was turned into a modern learning environment
Konepaja high school & high school for adults
Location: Helsinki
Area: 5100 brm²
Client: EQ
Completition year: 2024
Photos: Martin Sommerschield, Kuvio
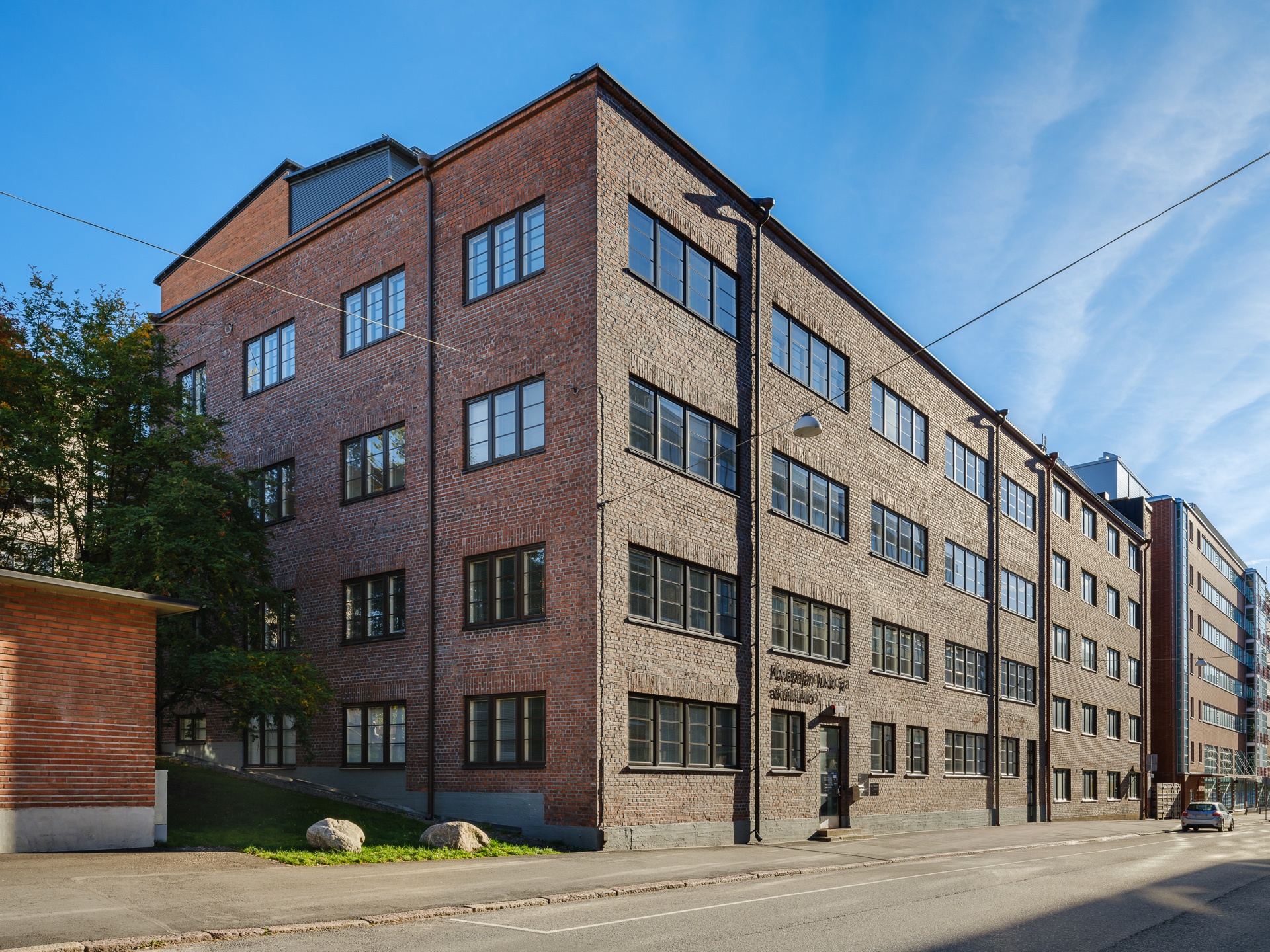
Modern learning spaces were designed for Konepaja high school in Vallila, Helsinki, utilizing premises previously occupied by Helsinki Vocational College and Adult Institute. The protected red-brick building, originally constructed in 1941, was initially used for industrial purposes. Together with an extension completed in 2000, the buildings form a compact and inviting complex surrounding a light-filled courtyard.
Due to its history, the building’s interior was quite labyrinthine. During the renovation, special attention was paid to opening up sightlines and making the building easier to navigate. In stairwell lobbies, spaces were opened to provide views toward the outer walls and windows, helping users better orient themselves within the building. Wayfinding was further enhanced with signage designed to suit the character of the space. Signage aligned with the City of Helsinki’s visual identity guides users throughout the school, and customized illustrations were added to the solid doors of the central stairwell to highlight the main functions of each floor.

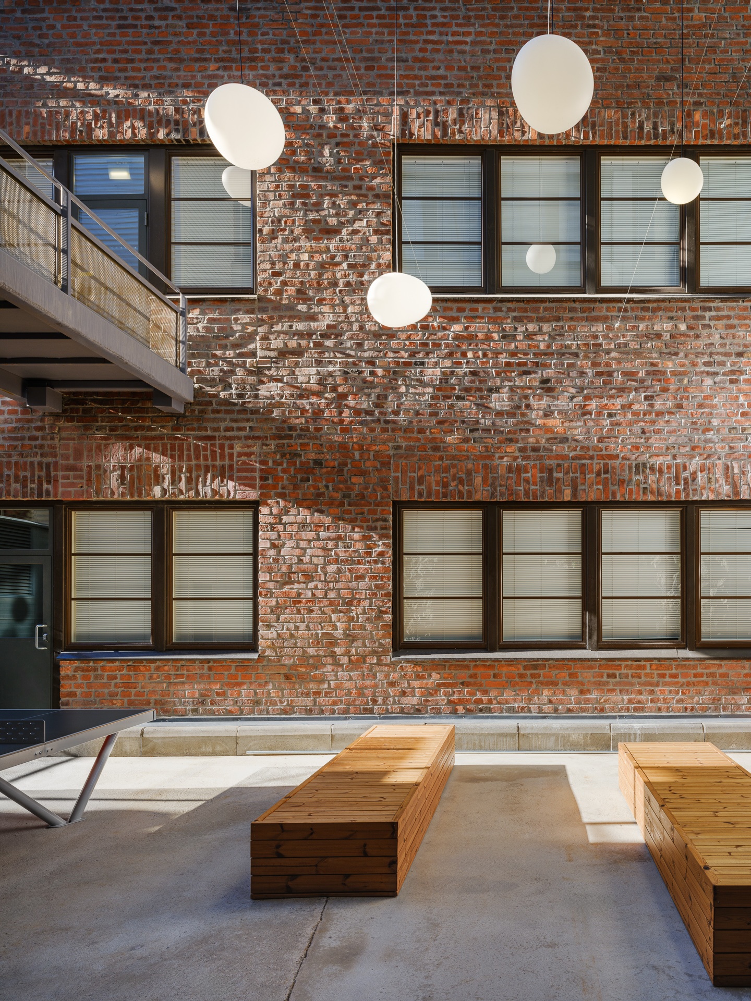
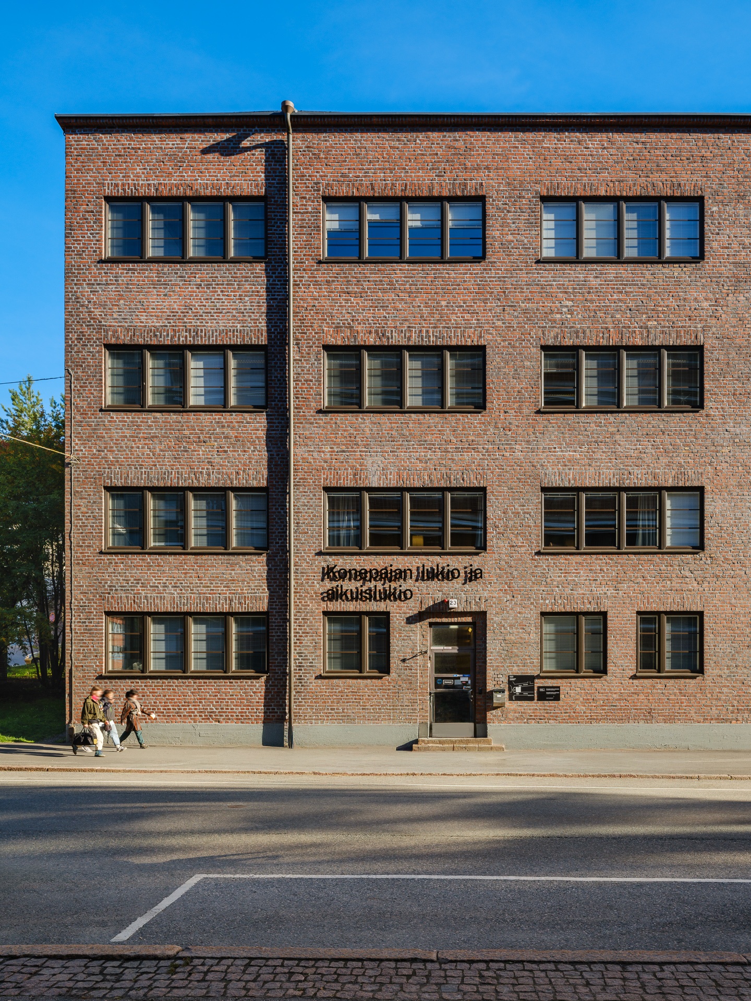
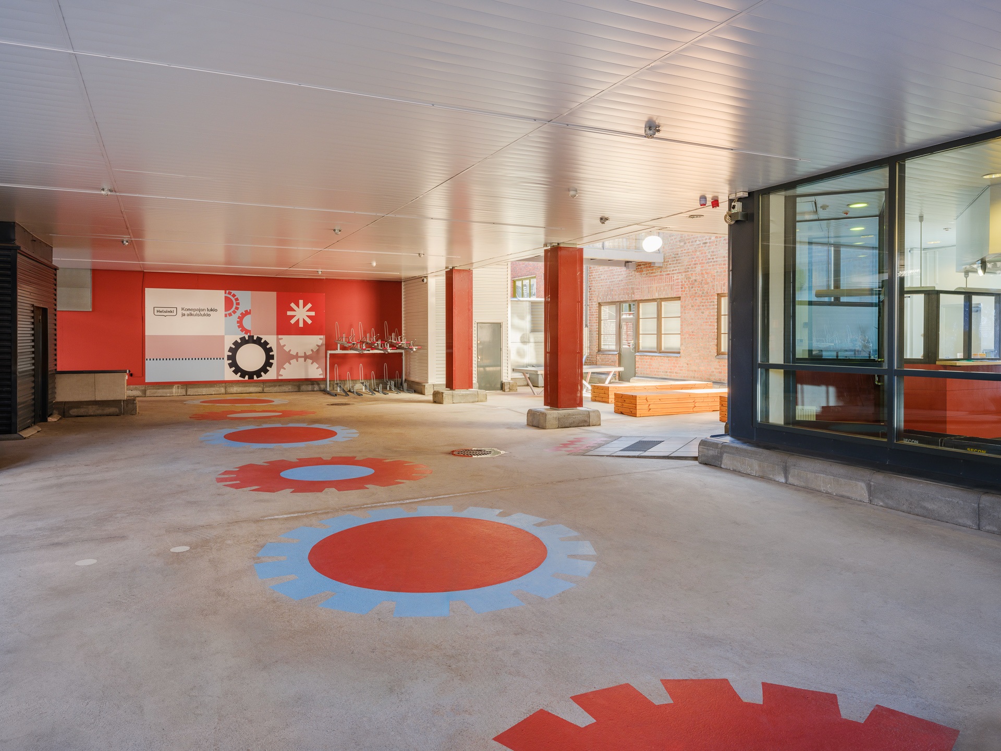
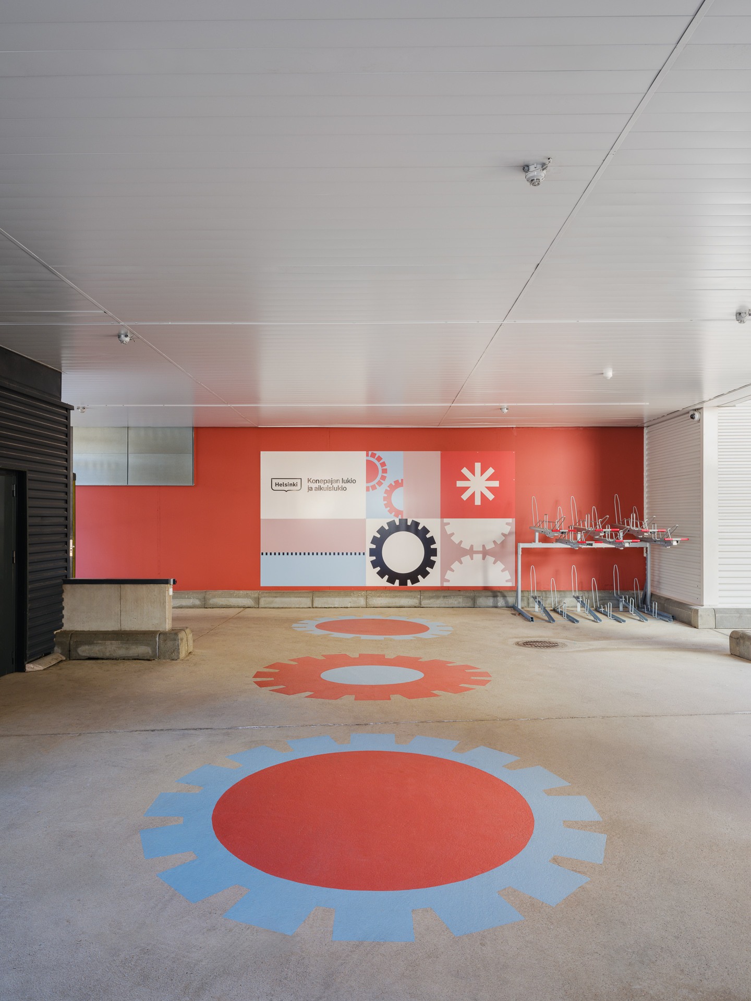
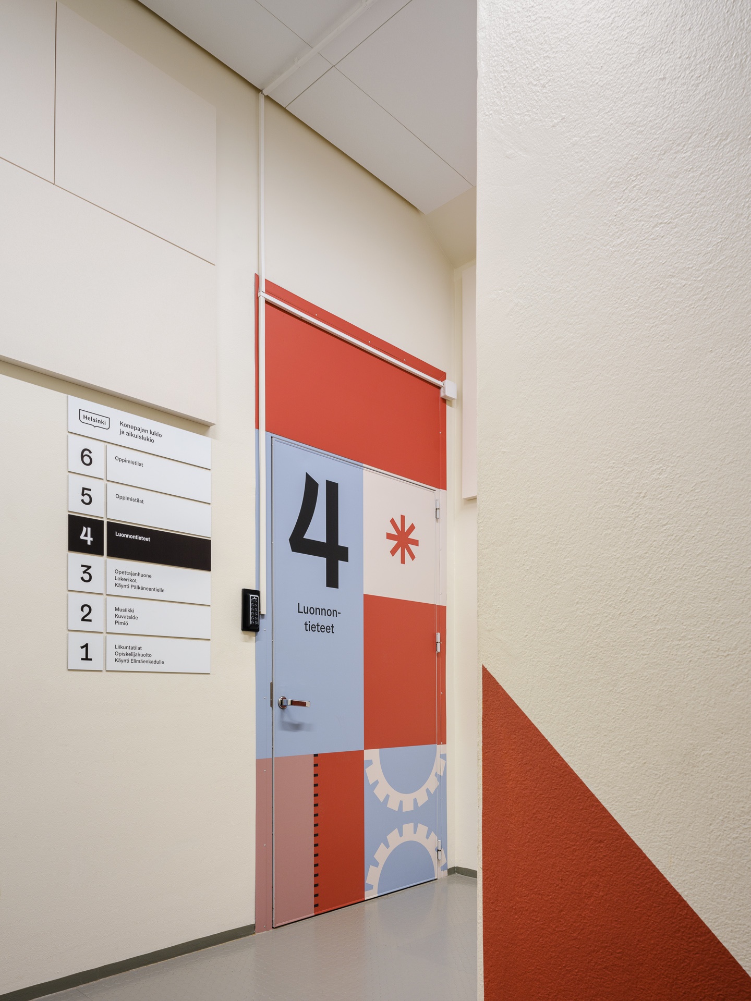
Compared to typical modern learning environments, the former industrial building originally had few interior glass doors and many solid ones. These doors were redesigned with custom illustrations to improve navigation and enhance the space’s atmosphere. The designs, featuring nut and gear motifs, reference the building’s industrial past. The same visual theme continues in the courtyard’s decorative walls and asphalt patterns. Together with signage following the City of Helsinki’s visual style, these graphic elements create a cohesive spatial experience.
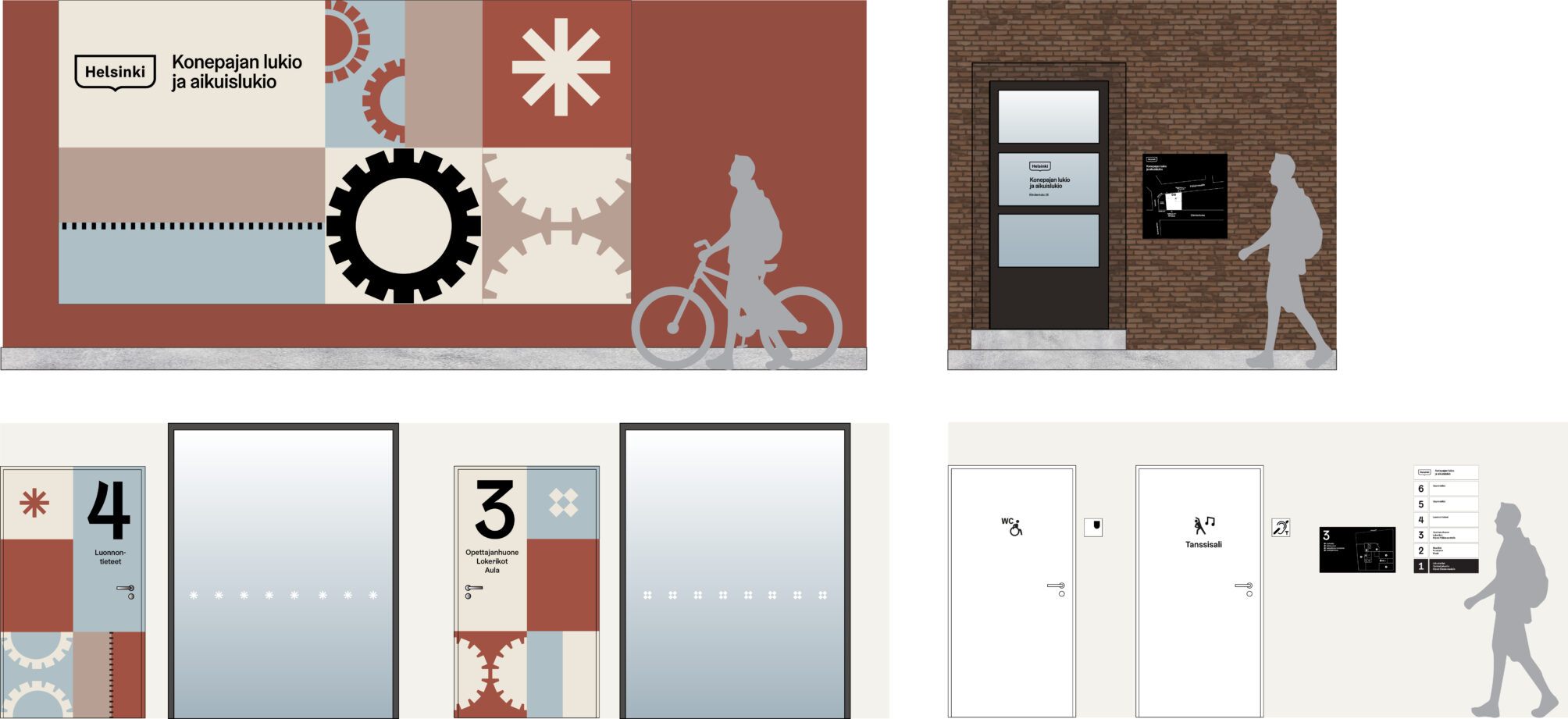
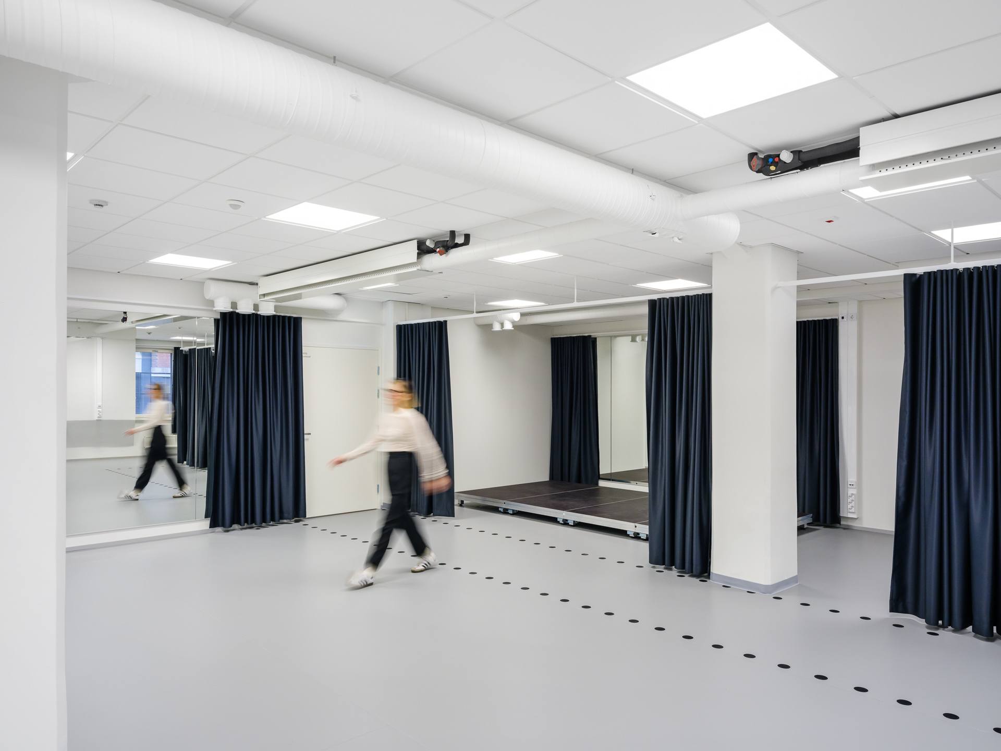
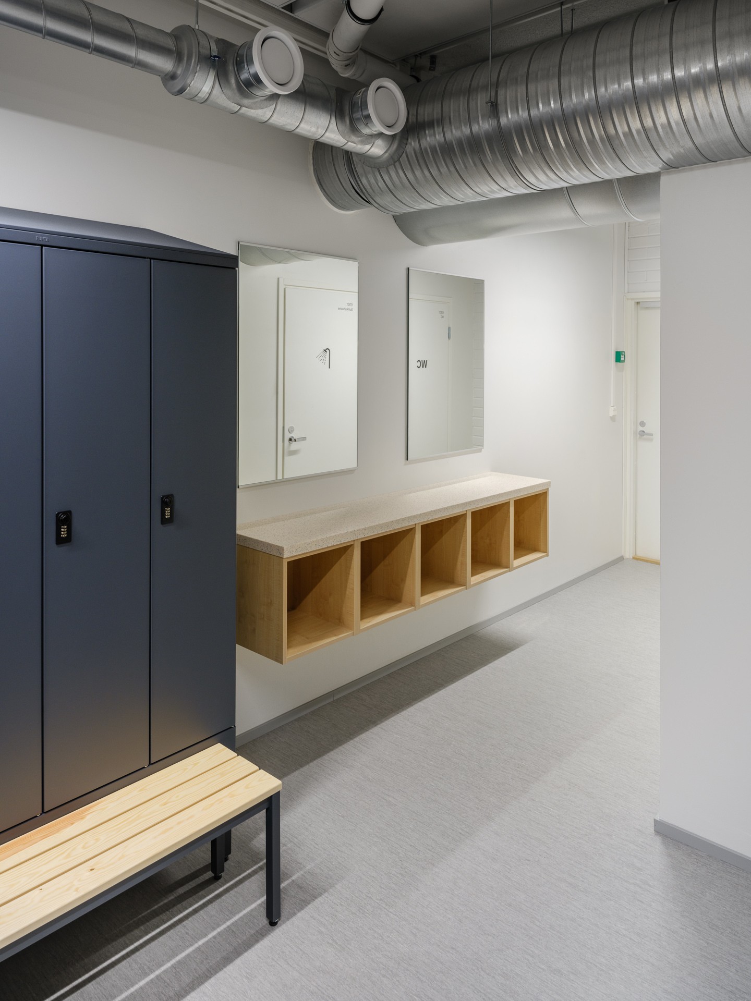
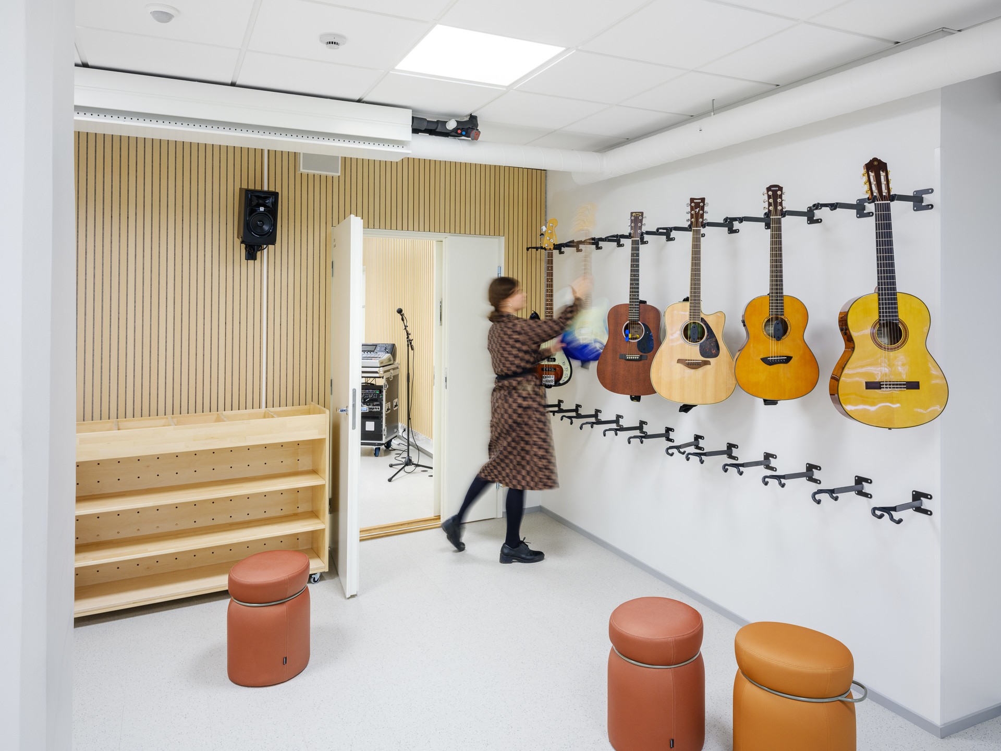
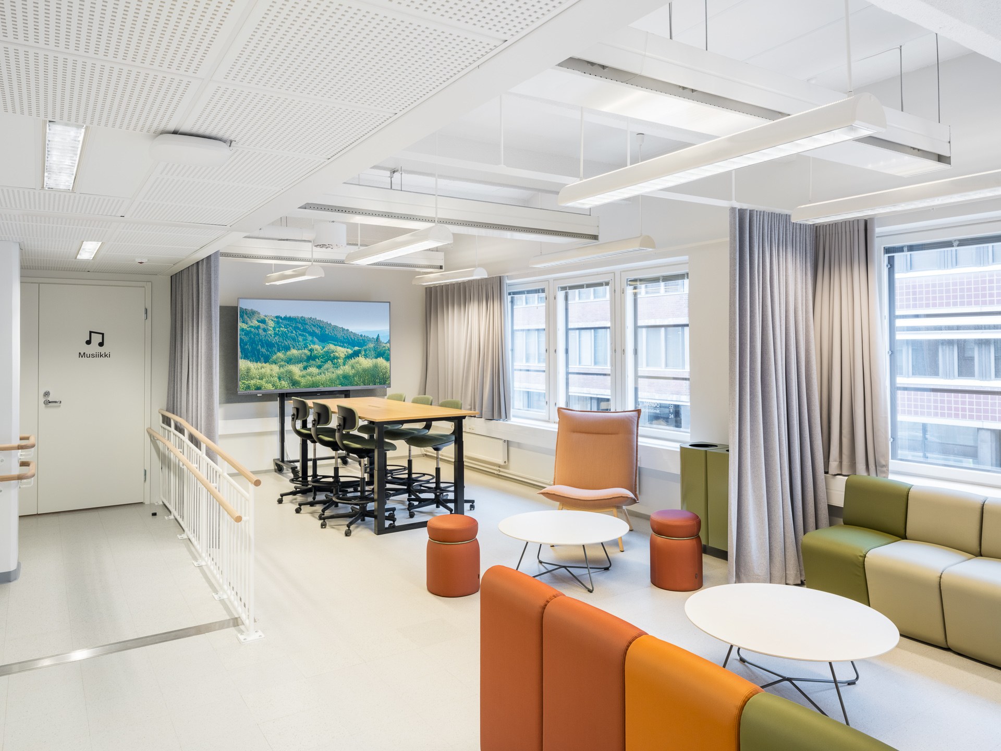
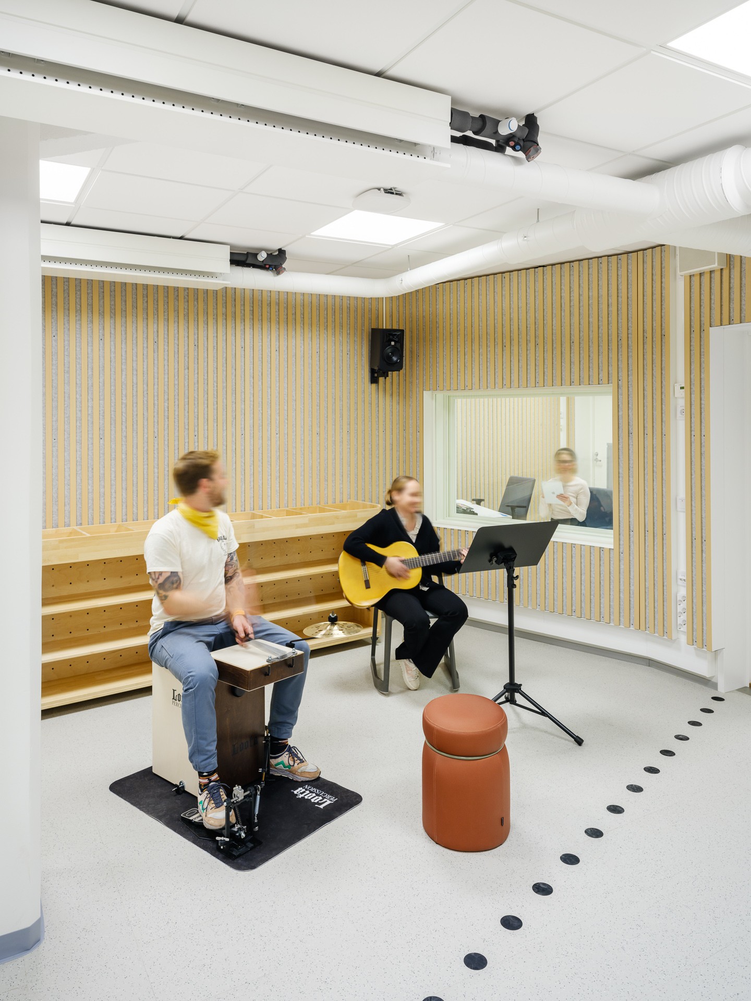
The existing spaces were successfully adapted to provide excellent facilities for high school teaching. The school now includes a high-quality music area with a recording studio, a darkroom, and science laboratories.
Although the building’s functional layout was altered, the project aimed to preserve as much of the existing structure as possible and to repurpose old materials. Surfaces, such as floors, were refreshed through deep cleaning and repairs. The fixed furnishings in the teaching spaces were updated to meet teaching and learning needs, but efforts were made to refurbish and reuse existing fixed furnishings where possible. Additionally, surplus materials from another project were utilized, for example, in the restroom facilities.
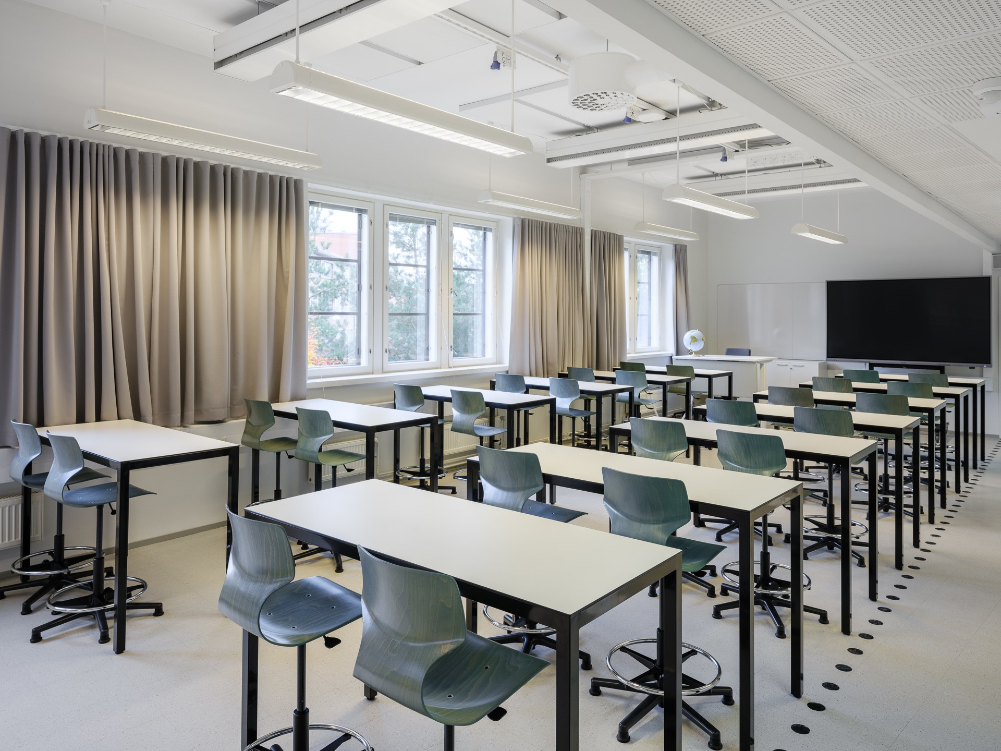
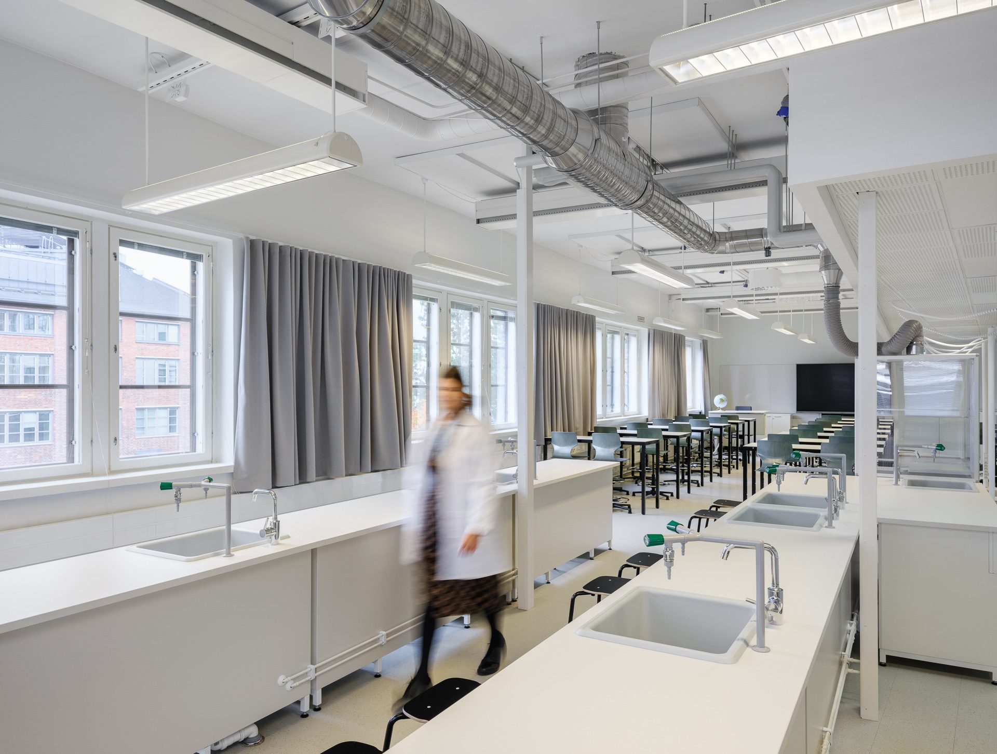
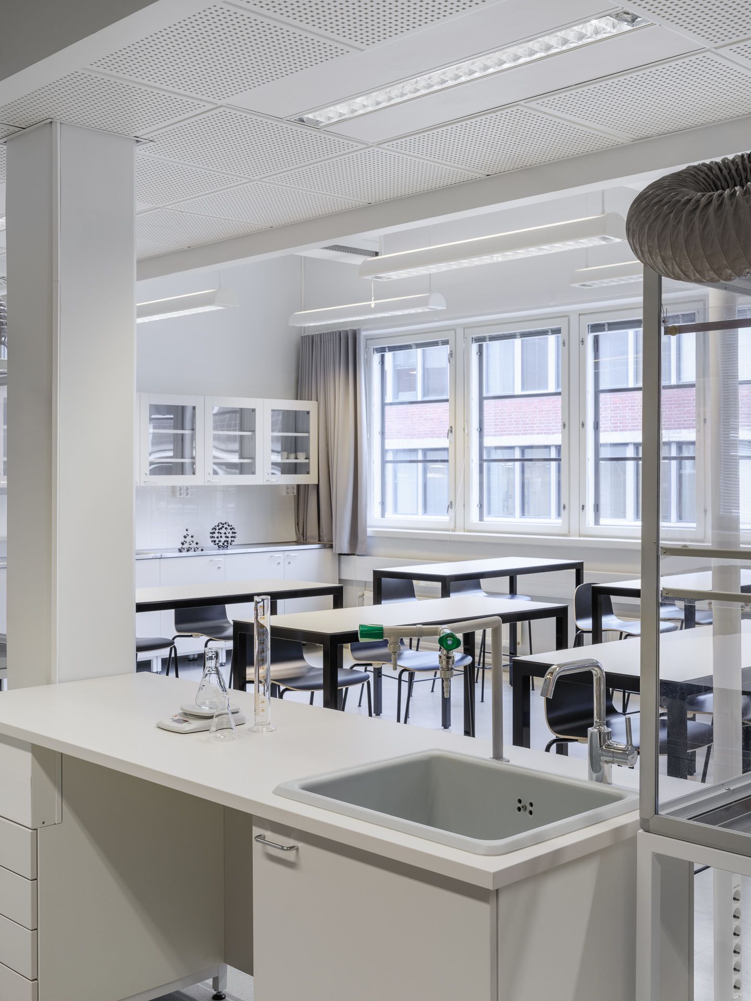
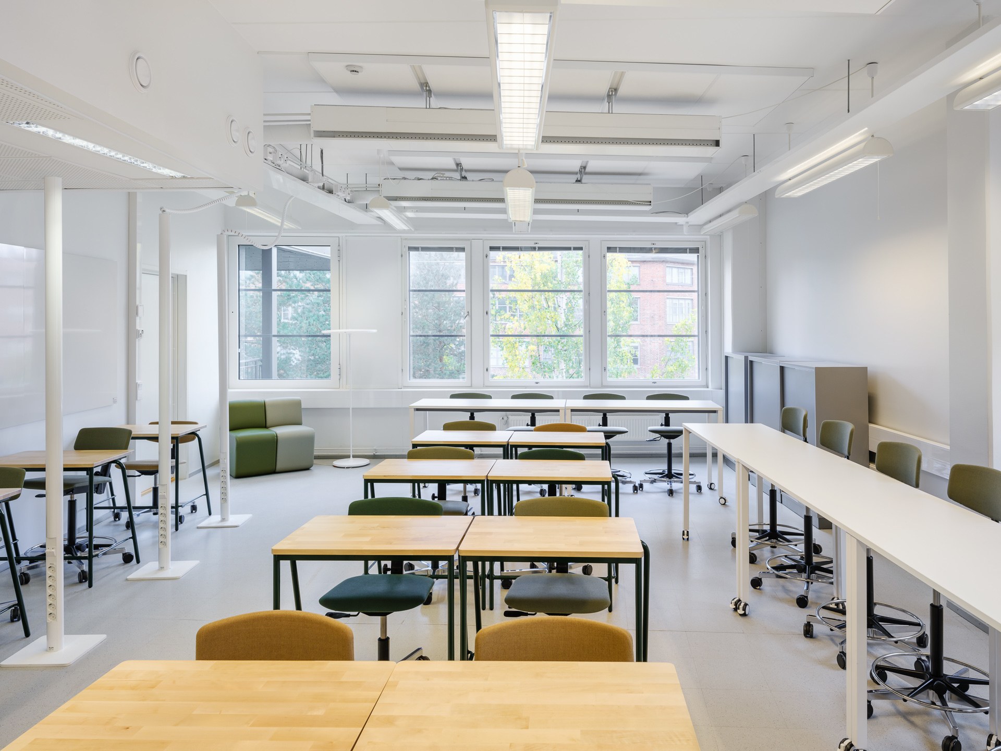
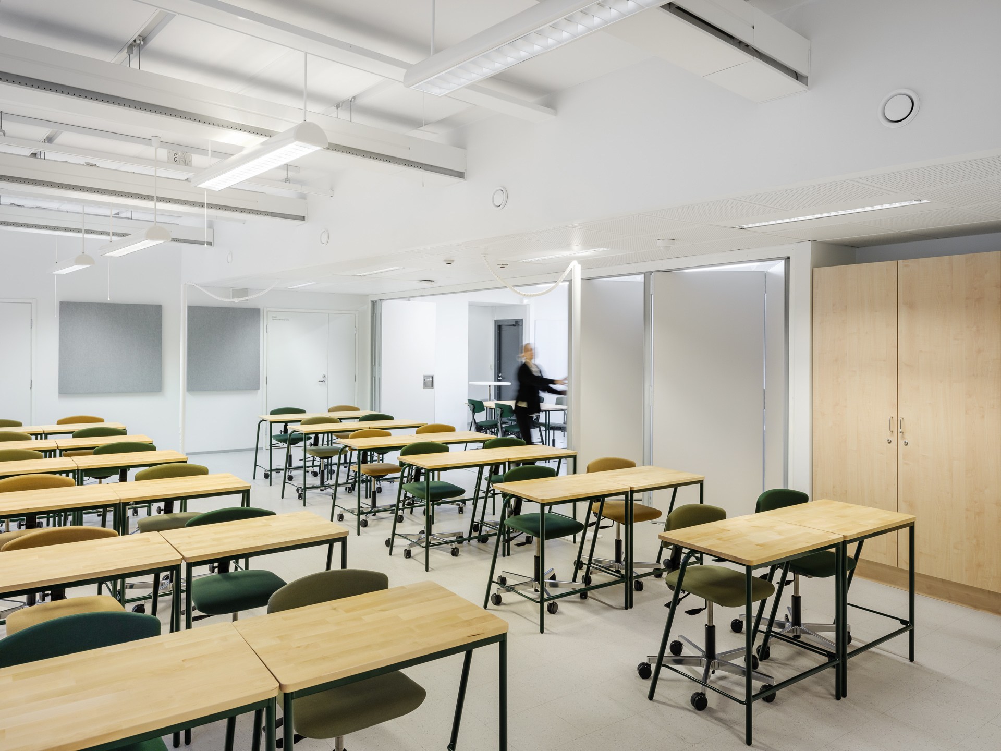
Lue lisää
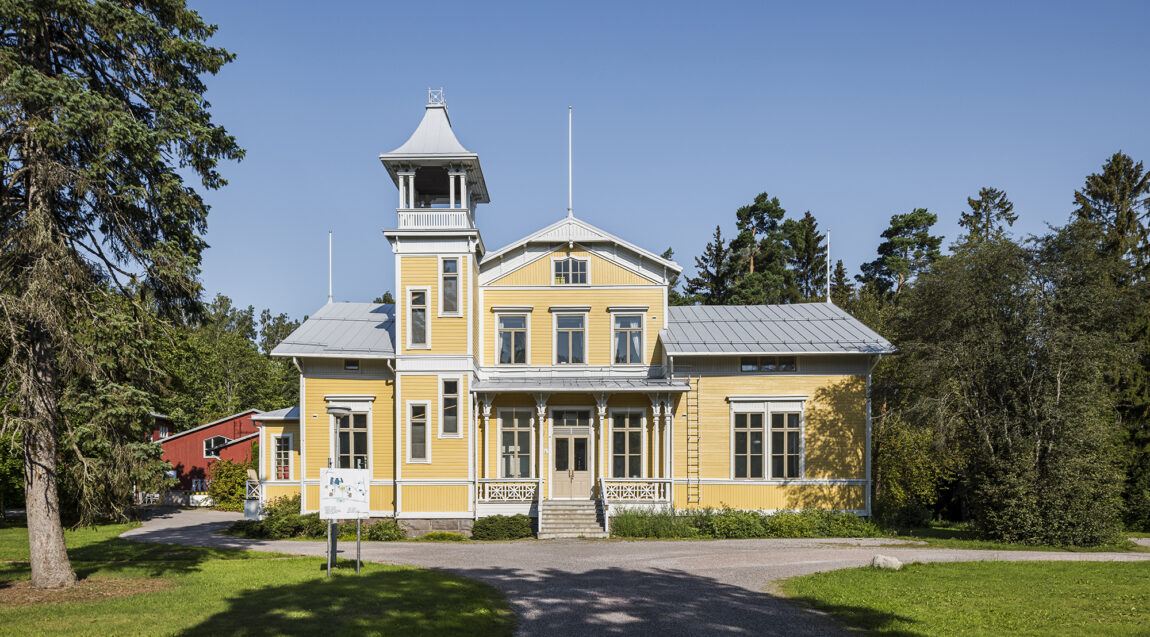
Olla designed the restoration of a culturally and historically valuable campus area
Omnia Finns
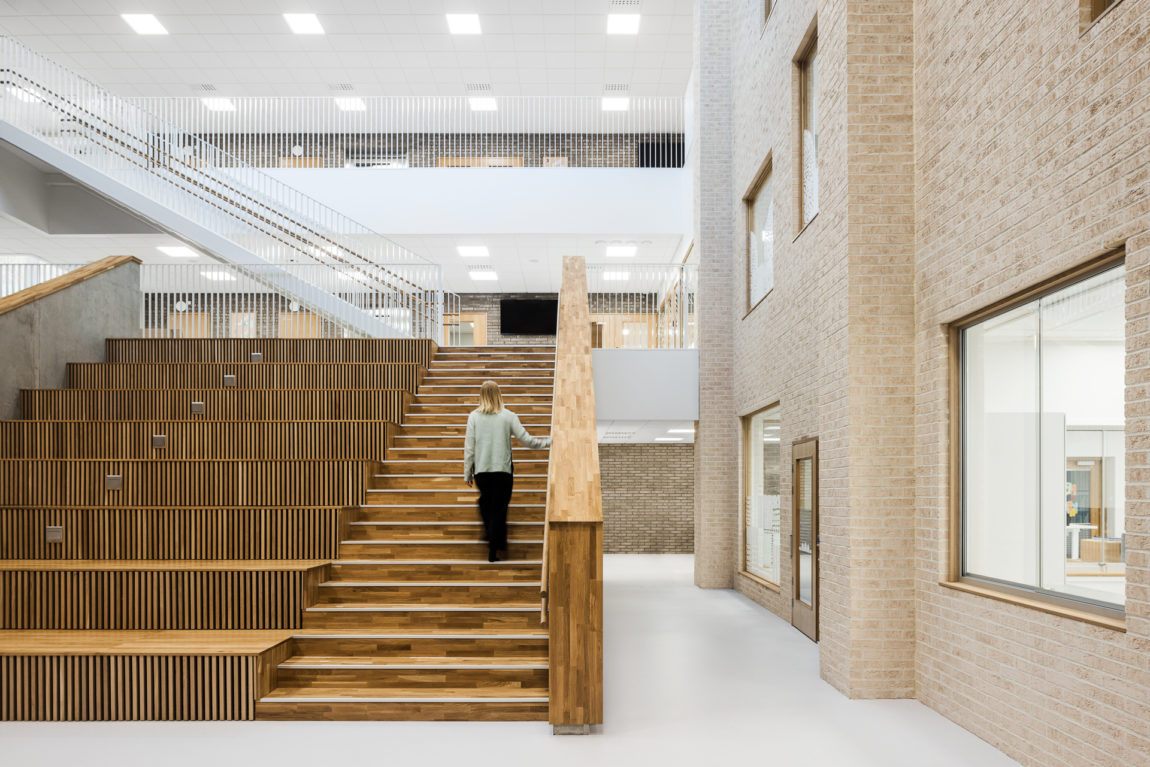
In a village-like school everyone has room to grow and learn
The Forssa multipurpose centre Akvarelli
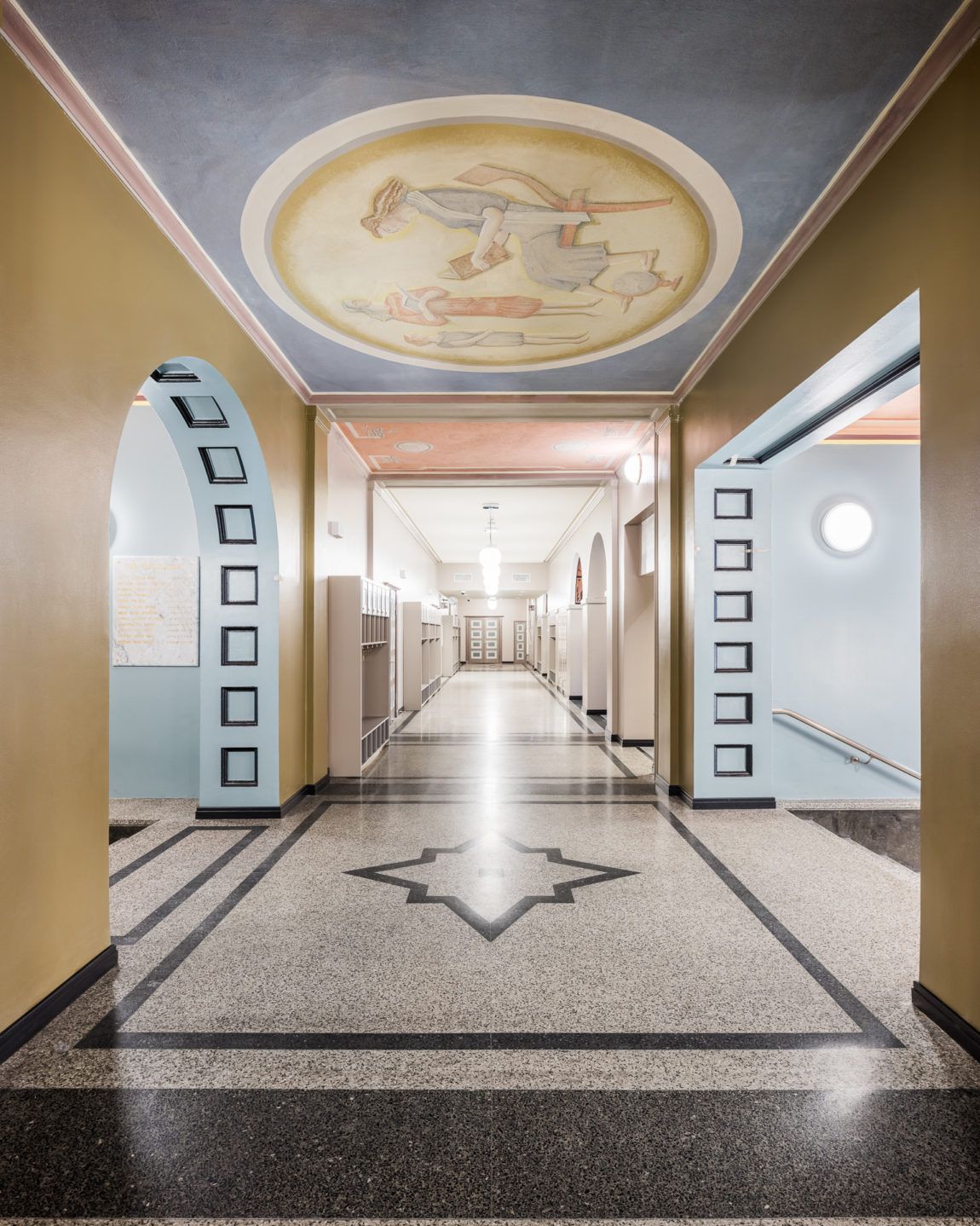
The historic girls' school was transformed into a modern learning environment
Arkadiankatu 24
