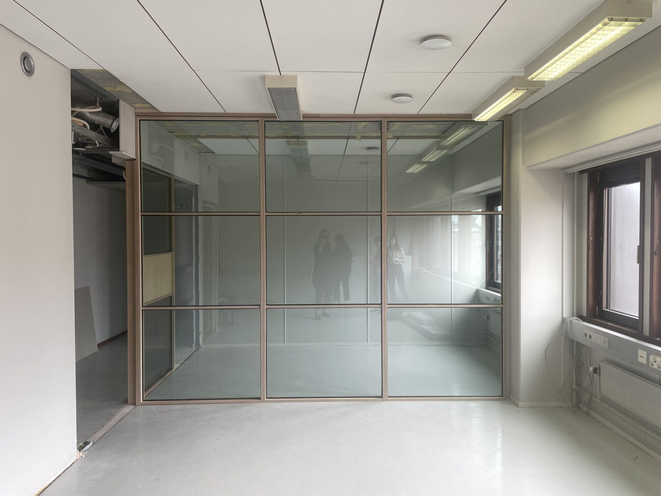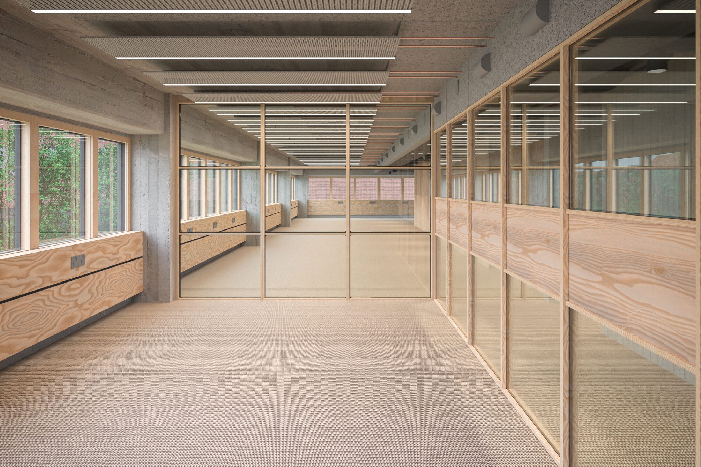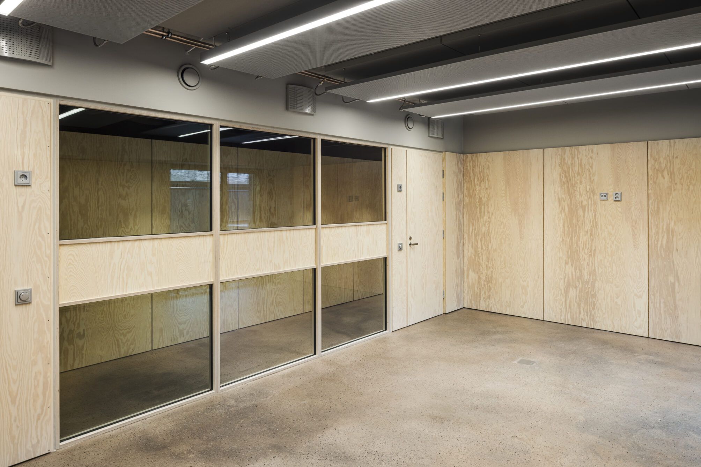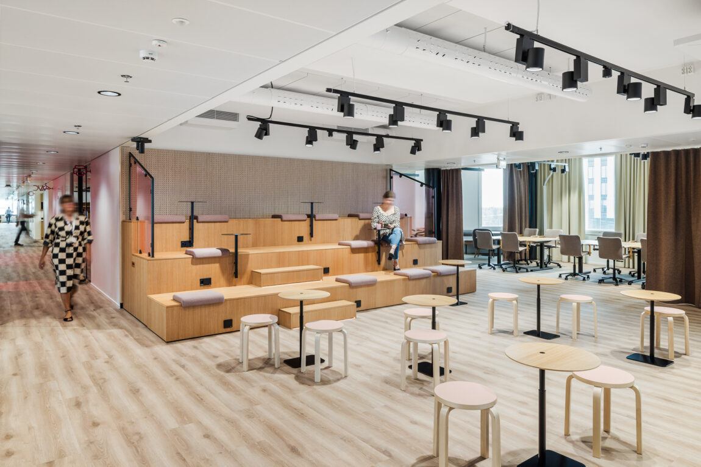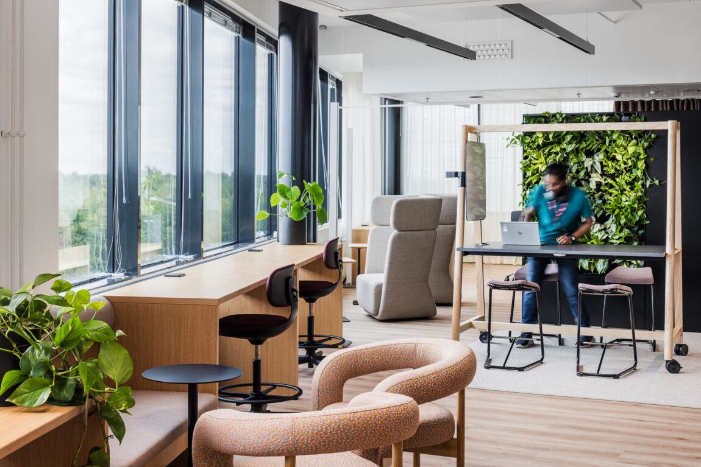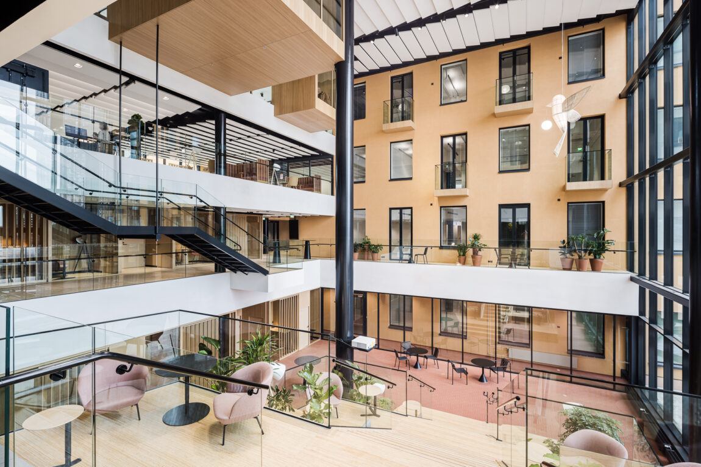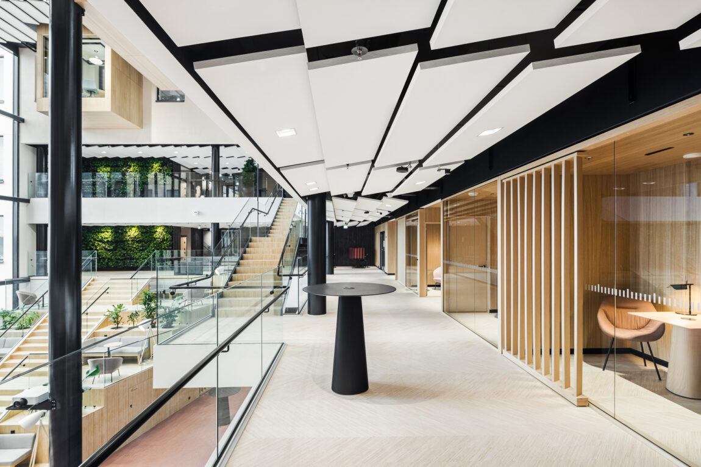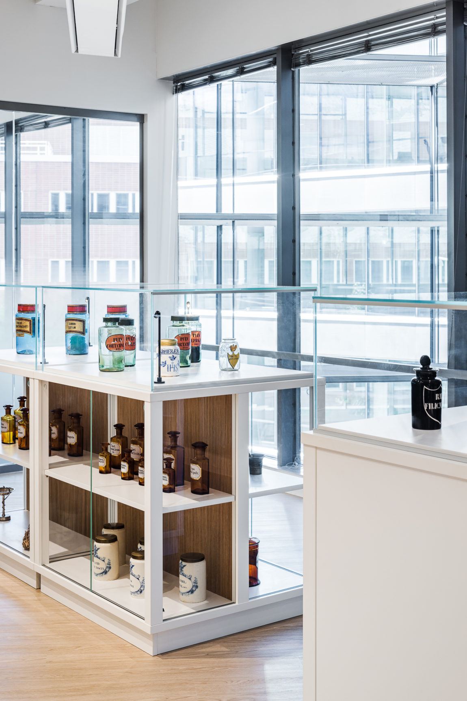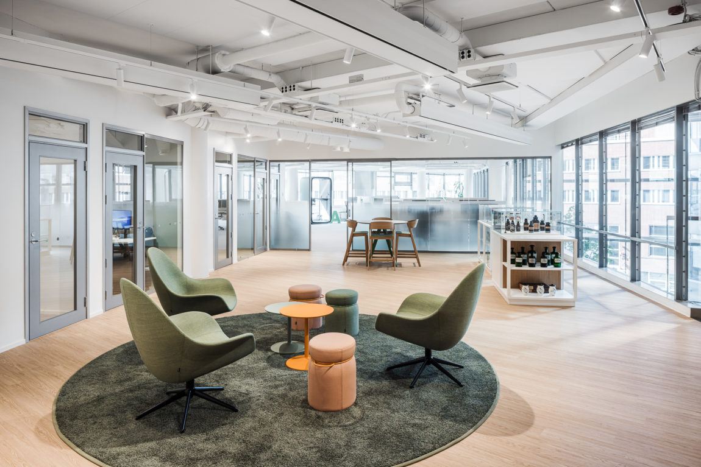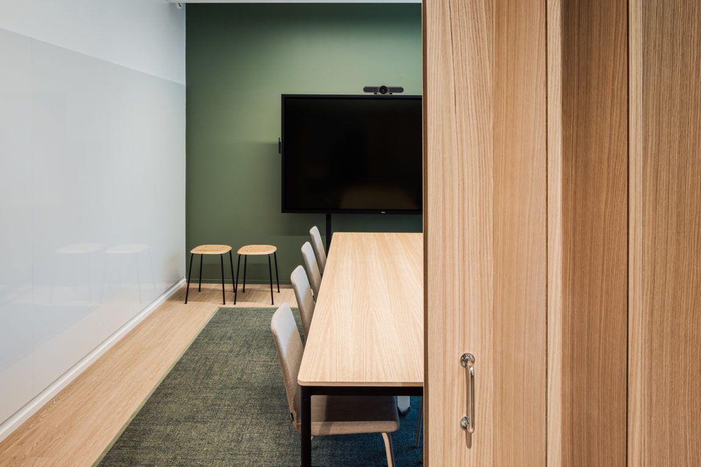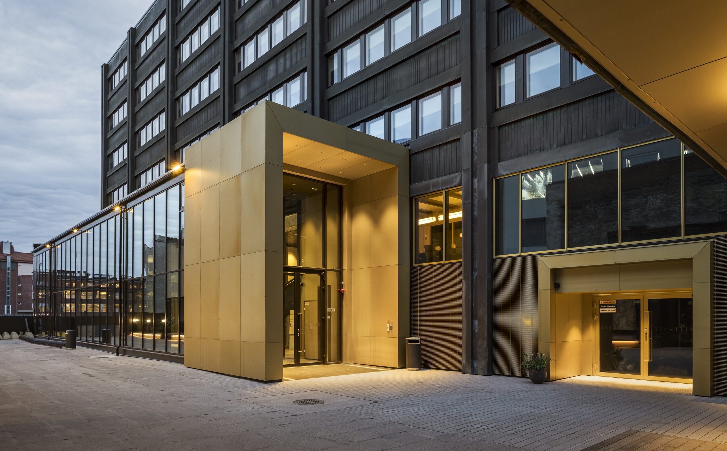
The mindset the world needs: a rescued 1970s office building became a prime example of the potential of sustainable thinking
Haiku
Location: Helsinki, Finland
Area: 5400 m²
Client: Areim
Completition year: 2024
Photos: Martin Sommerchield, Kuvio
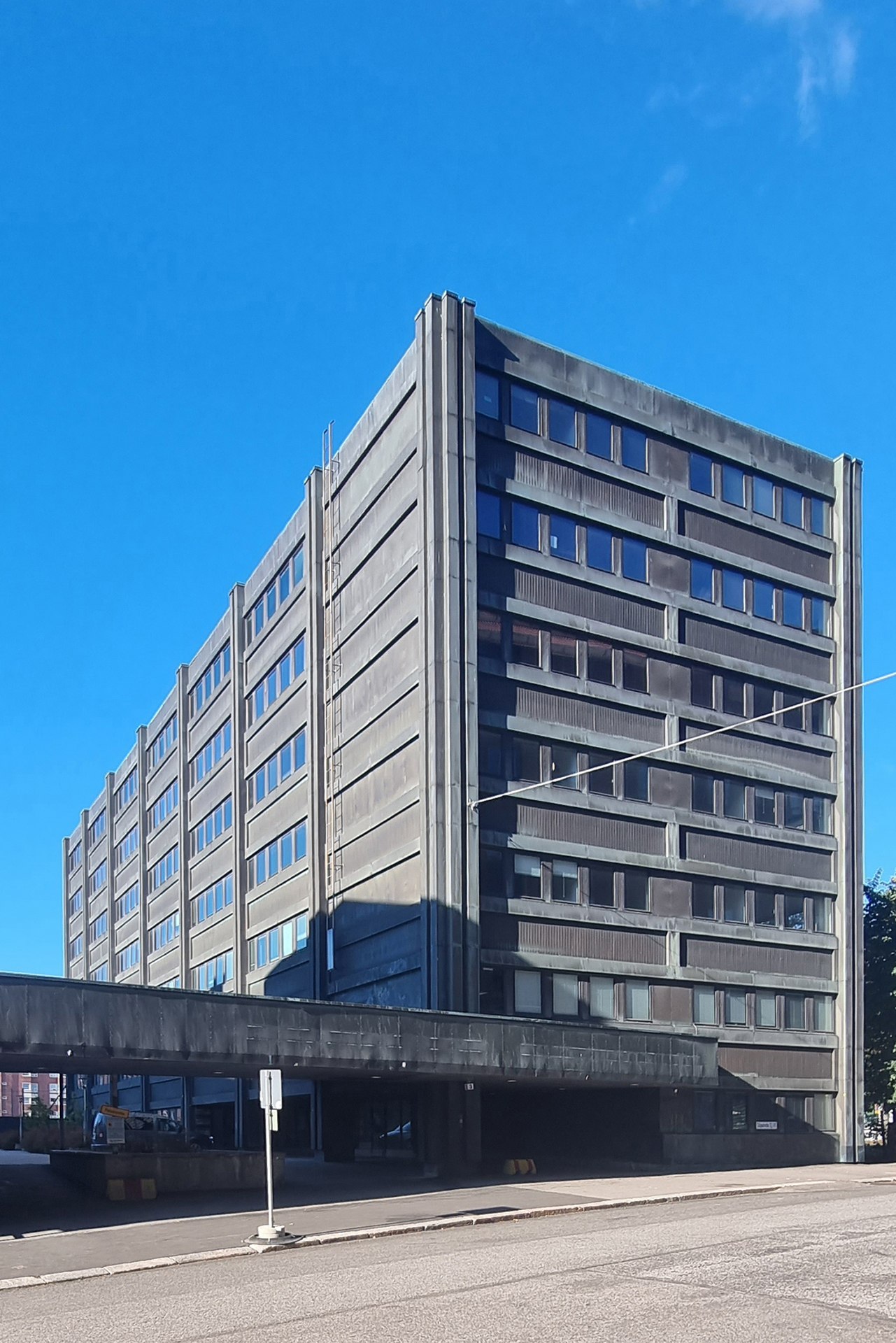

From bystrander to trendsetter
Every building is inseparable from its context, and the way it resonates with its surroundings determines how special it becomes. But still, a building can also embody certain universal values: principles that transcend the boundaries of the location and can, as a mindset, be transposed into other contexts.
Haiku is a typical office building from the seventies. It is located in Kallio, the vibrant bohemian district of Helsinki. Haiku is the “last survivor” of a decades-long transformation within its neighborhood. Over the past fifty years, the original vision of the 1976 Master Plan has been significantly altered, eventually downgrading Haiku from a constitutive element of a larger urban entity into a solitary bystander.
Initially the building stood apart from its surroundings, disconnected and unnoticed. One of our main objectives was to transform Haiku into an attractive “member of Kallio” without compromising its original essence. Achieving this required a range of conceptual, functional, structural, and technical actions guided by a deep understanding of 1970s architecture, the client’s needs, and environmental consciousness.
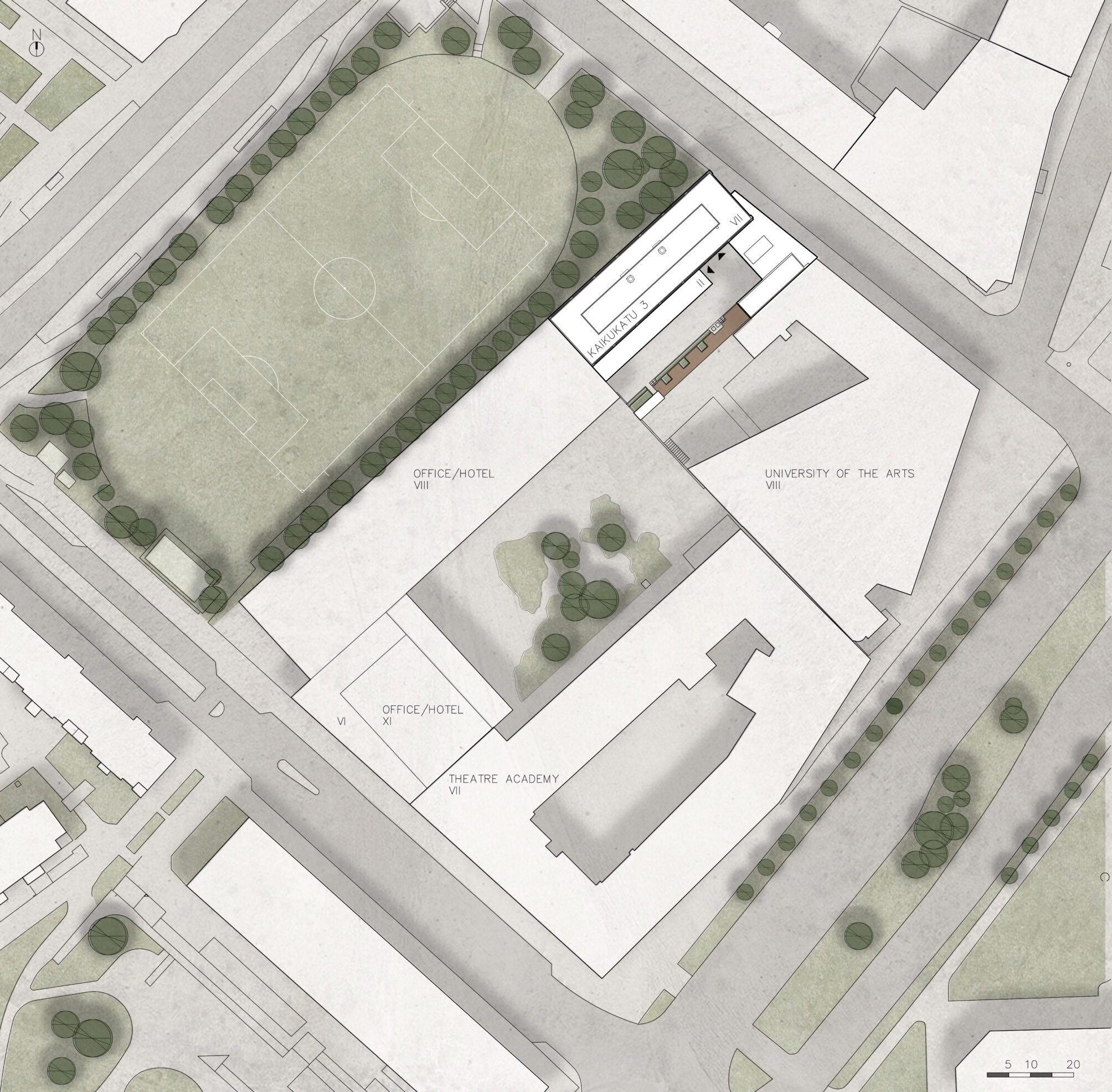
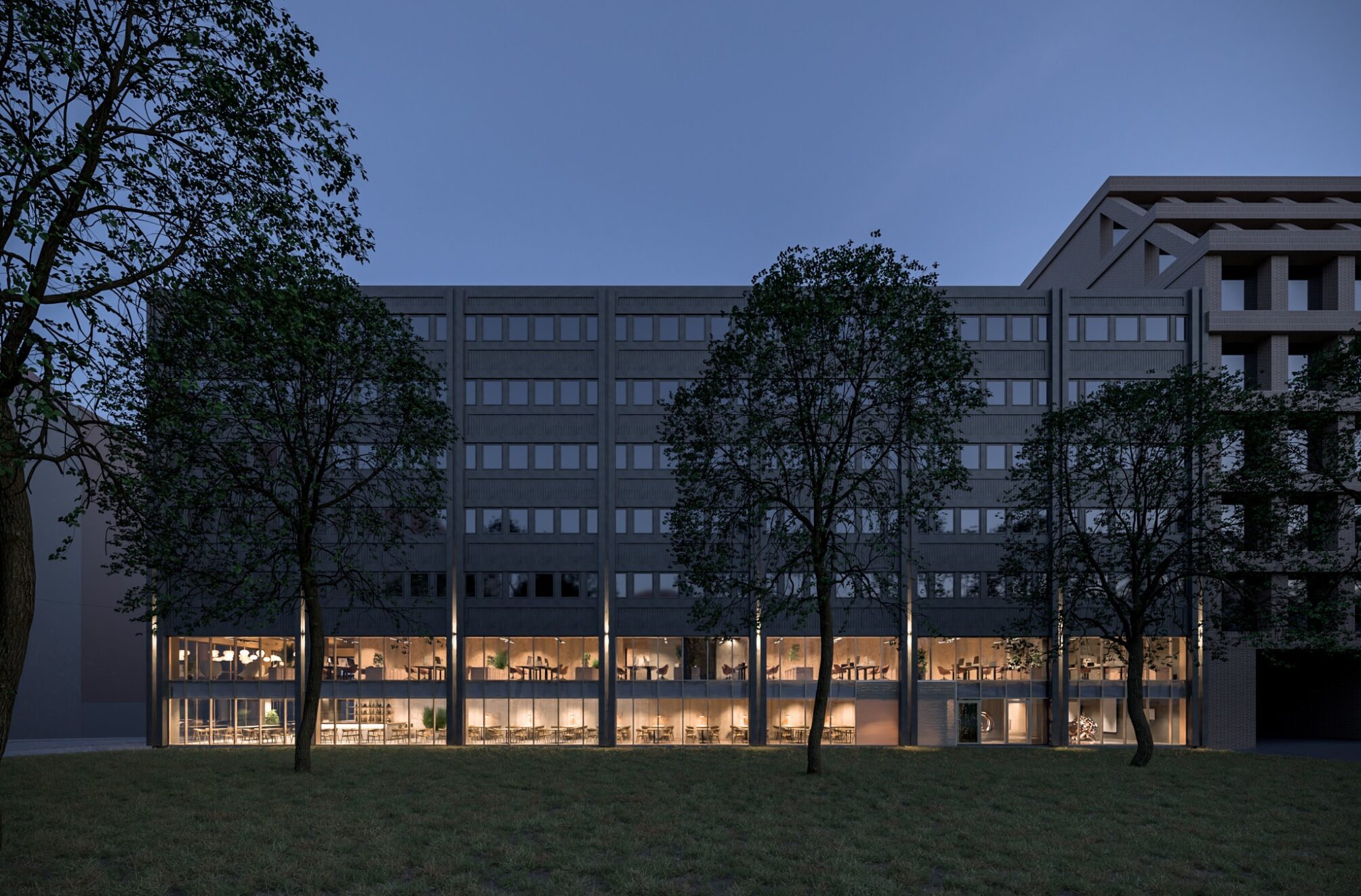
There are no ugly boxes
Haiku was a textbook example of the type of building currently being demolished without hesitation. In Helsinki alone, there are many empty and unwanted office buildings from the 1970s. It’s so easy to view them as old in all the wrong ways: they are too old to be desirable, too new to be considered valuable or historic. But this is exactly where the thinking must shift. The entire building industry needs to learn to see and act differently. Demolishing repairable buildings simply because they don’t align with current ideals of desirability can no longer be justified. Value must be recognized even when it’s not immediately obvious. It’s not buildings that should be torn down, but outdated ways of thinking.
The owner’s determination to save Haiku from demolition and to refurbish it sustainably was the project’s essential starting point. This decision laid the foundation for the project’s values and direction.
- Continue the work of the previous designer, show it in the best light
- Demolish carefully and as little as possible
- Renovate the old or leave it as it is
- Allow the old and the new to stand out
- Allow age and repairs to be visible
- Re-use existing elements
- Minimize carbon footprint, maximize impact
- Use as few new materials as possible
- For new materials, prioritize those that are aesthetically and technically sustainable, carbon-neutral or have a carbon handprint greater than their footprint (e.g., wood)
- Design for reuse, repair and modification
Design was inspired by the Japanese kintsugi philosophy, in which cracks are repaired with gold. The repairs become a valuable part of the object, and elevate the old. The new and old elements are allowed to clearly distinguish from each other.
It soon became clear that the goal to preserve the old as much as possible while still creating an architecturally striking, modern office space was not only possible, but genuinely exciting. The challenge became a great source of inspiration.
In Haiku, the focus was placed on changes that make the biggest difference. The most significant changes included a two-storey extension that houses the new main entrance with a spacious, double-height lobby and a restaurant with a terrace as a new function in the ground floor, allowing the building to connect with the street level in a completely new way. The façades of the lower floors were redesigned with new full height glass-glazed elements bringing transparency, visibility and attractiveness to where they are most needed.
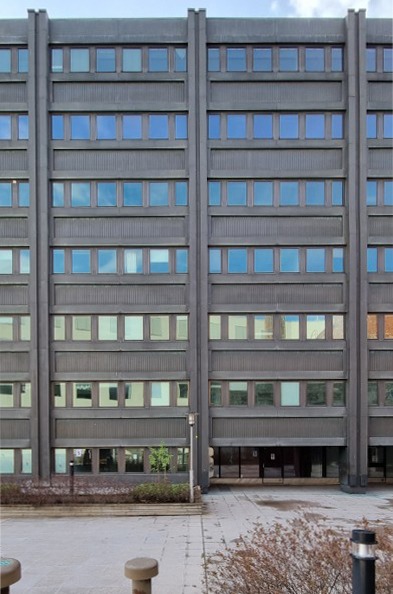
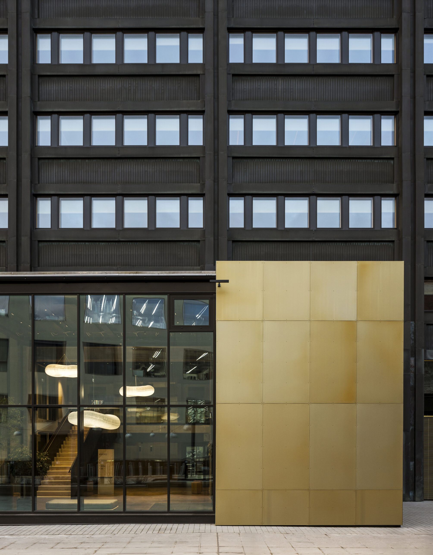
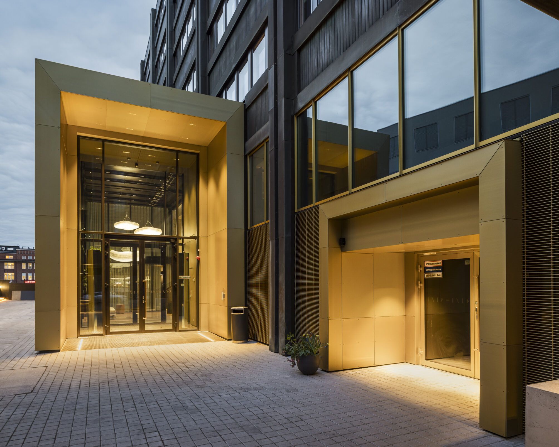
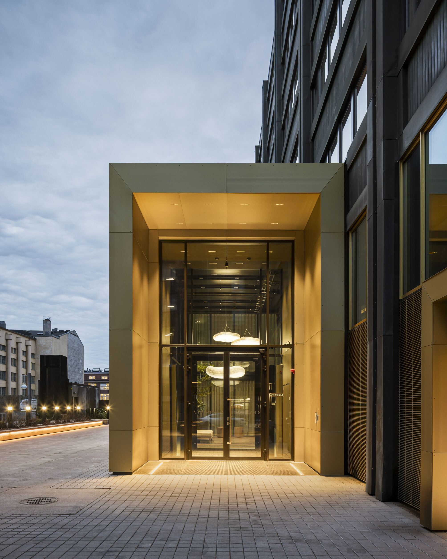
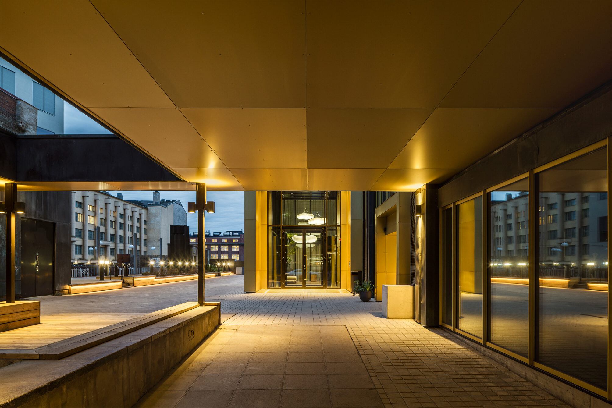
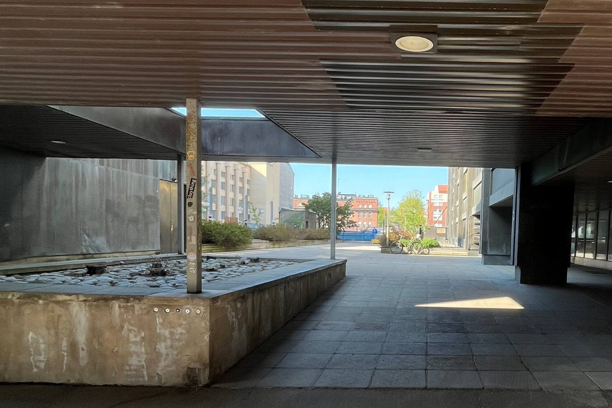
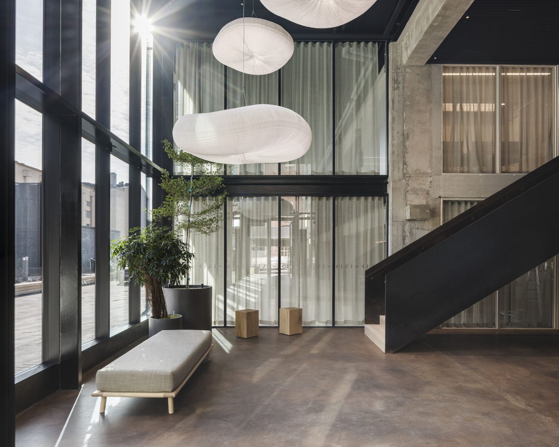
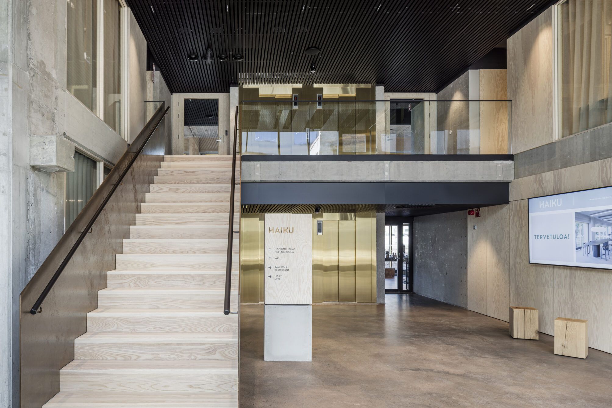
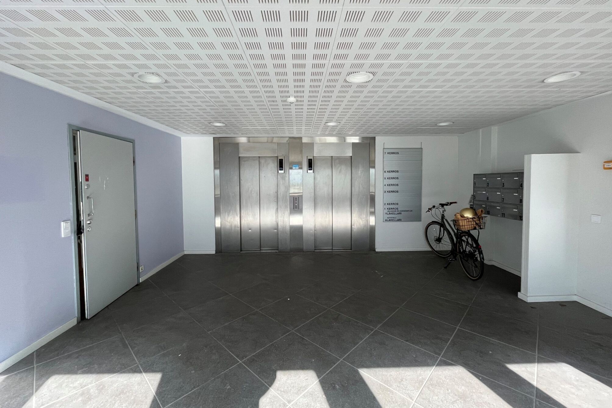
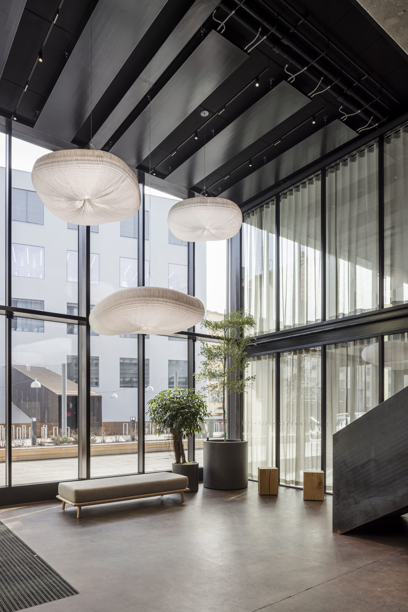
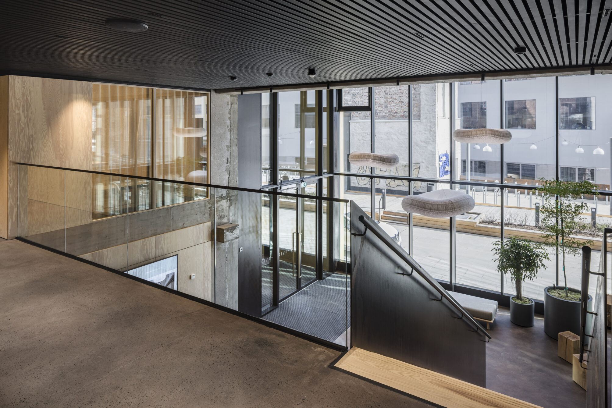
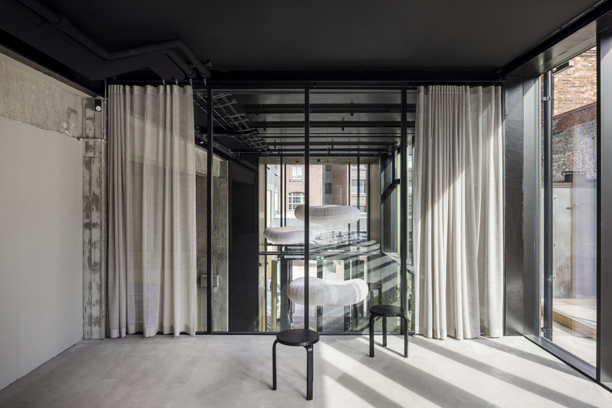
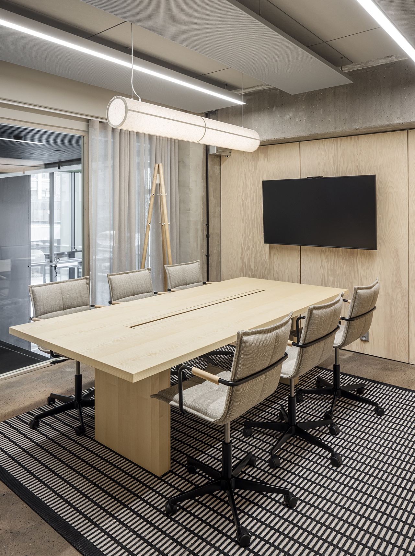
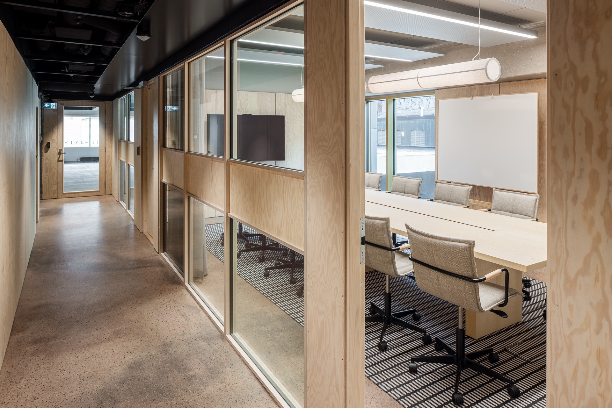
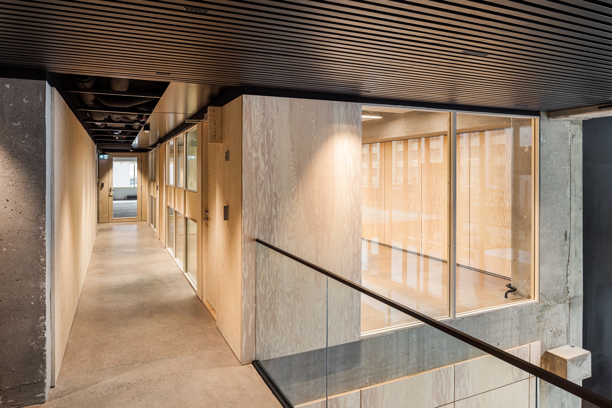
New life – also to 600 old windows
Typical feature of architecture from the 70s is modularity. That alone is a strong argument for renovation since it enables various systematic solutions within the same framework. Demolition decisions are also often justified by outdated HVAC, with the claim that old buildings are too cramped for modern building technology requirements. However, the lifespan of HVAC systems is only a fraction of a building’s potential lifespan, which makes justifying demolition on technical grounds short-sighted. This weakness in reasoning is further emphasized by the fact that we cannot yet know what future building technology will look like.
In Kaikukatu 3, the building’s HVAC systems were strategically centralized in the middle of each floor. This approach allowed for lower ceiling heights in spaces like quiet rooms and restrooms without causing any issues. At the same time, in the open office spaces, the ceiling height could be maintained as high as possible.
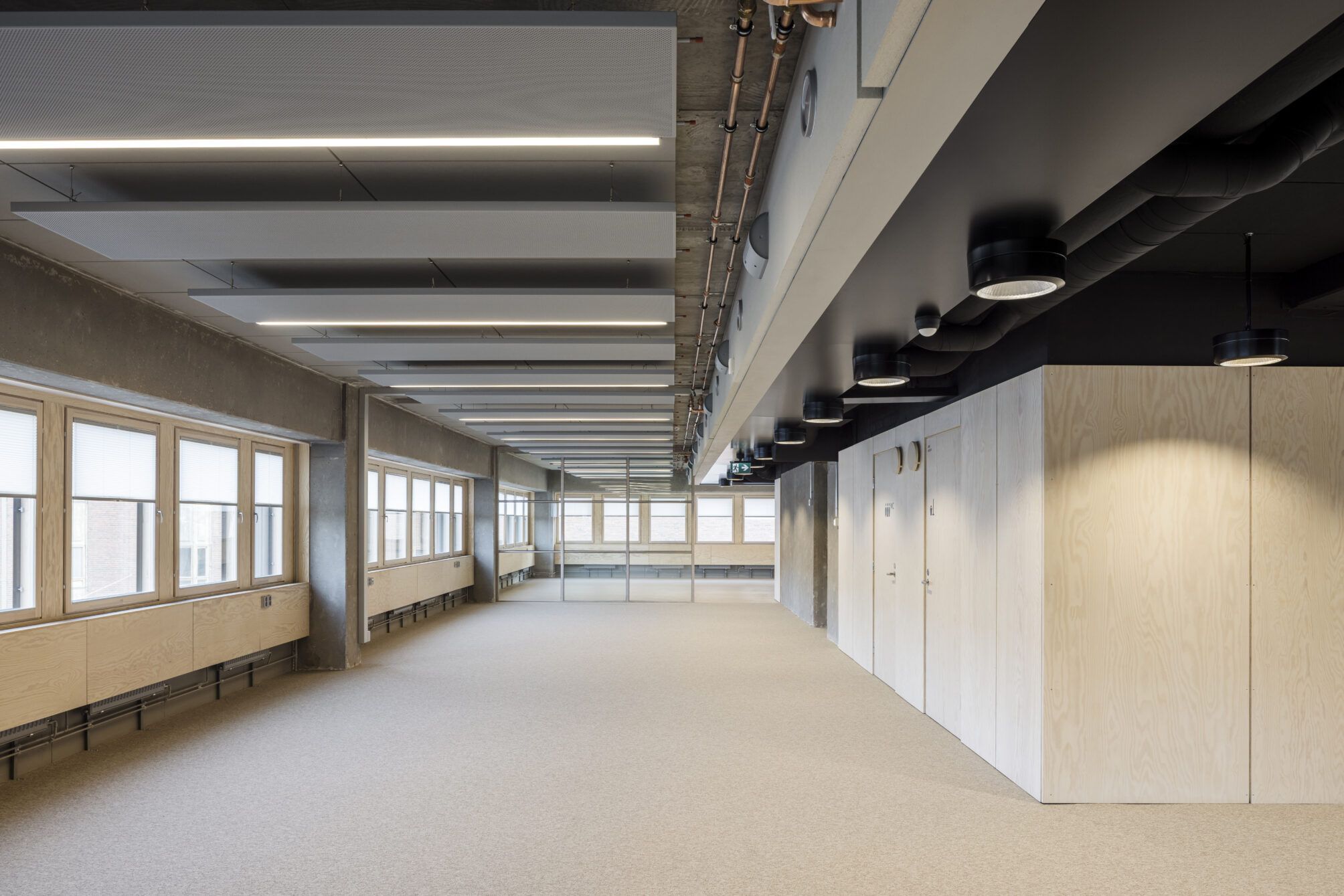
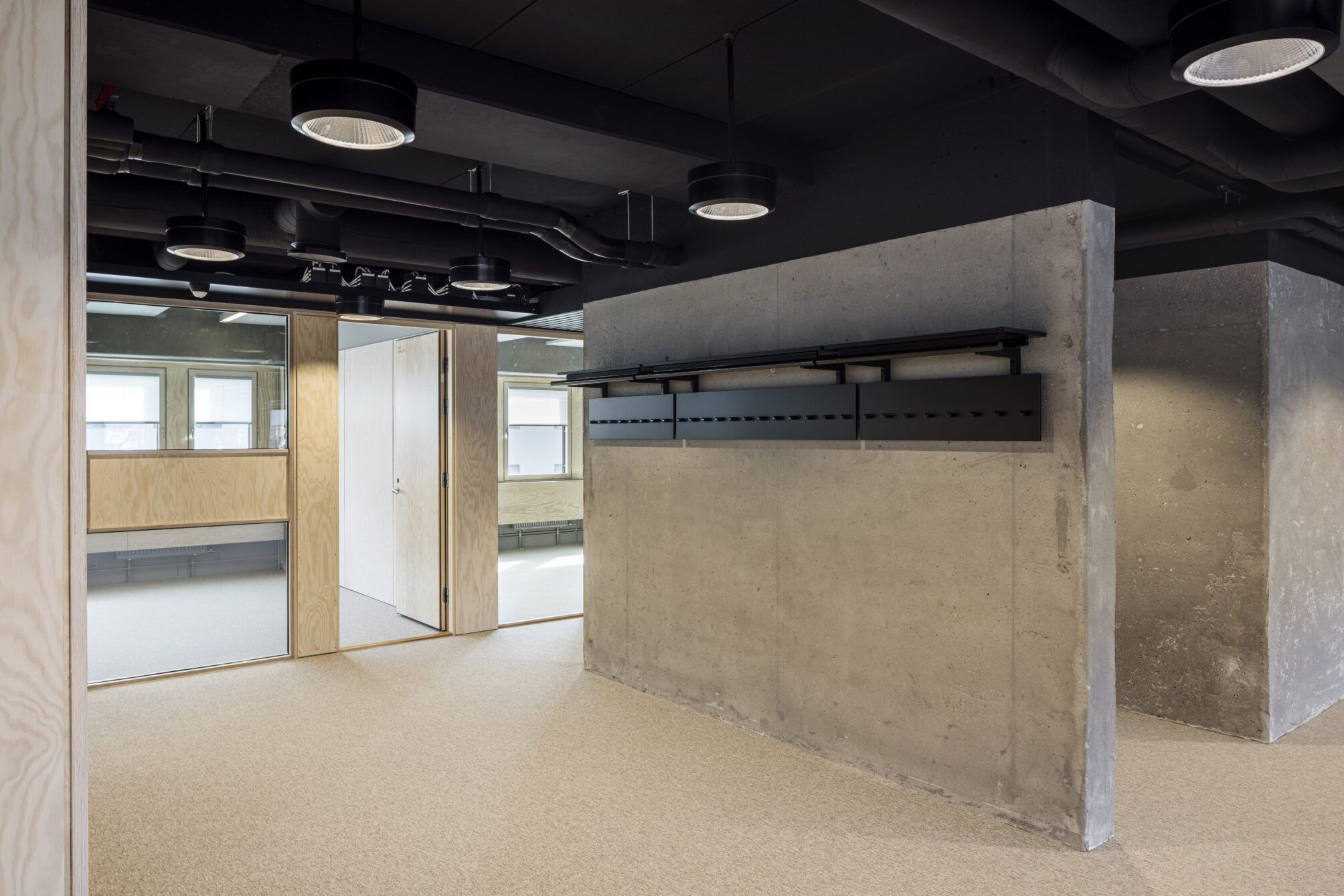
Following the principles of circular economy we maintained the value of materials as high as possible. We searched for possibilities to re-use building parts instead of demolishing and recycling them. This led to repurposing glass panes of 600 windows that had to be replaced. They were given a new function and became the main components of glass partition walls inside the building.
Structural, acoustic and aesthetic qualities were tested through prototyping which led to implementation. A unique, modular and re-usable glass partition system was created, introducing a new mindset to be applied in future projects.
In architecture, seemingly limiting factors often open the door to innovative solutions. Haiku is a story of turning a bystander into a trendsetter. It shows how constraints can act as catalysts for innovation, and how they hold the seeds of a renewed, distinct identity.
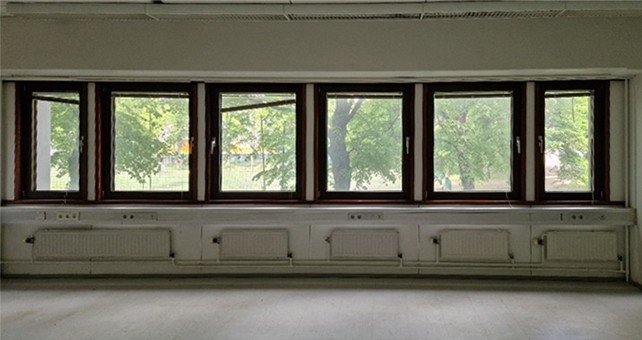
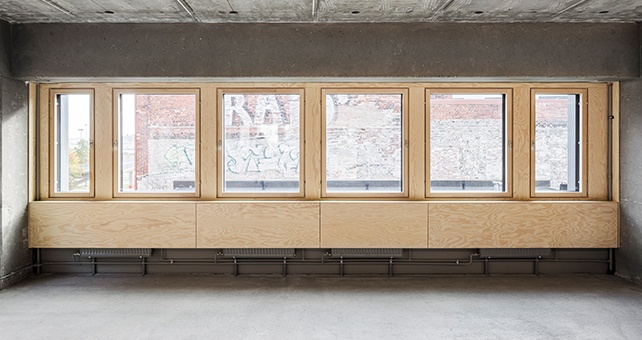
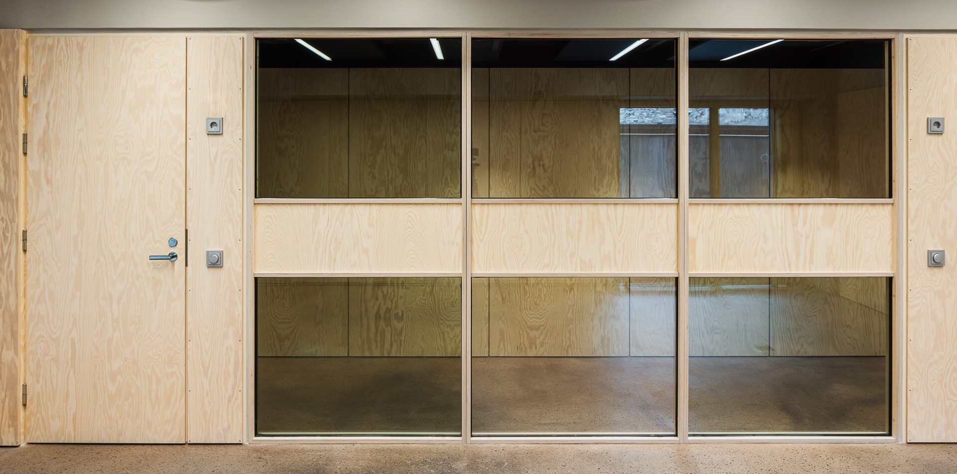

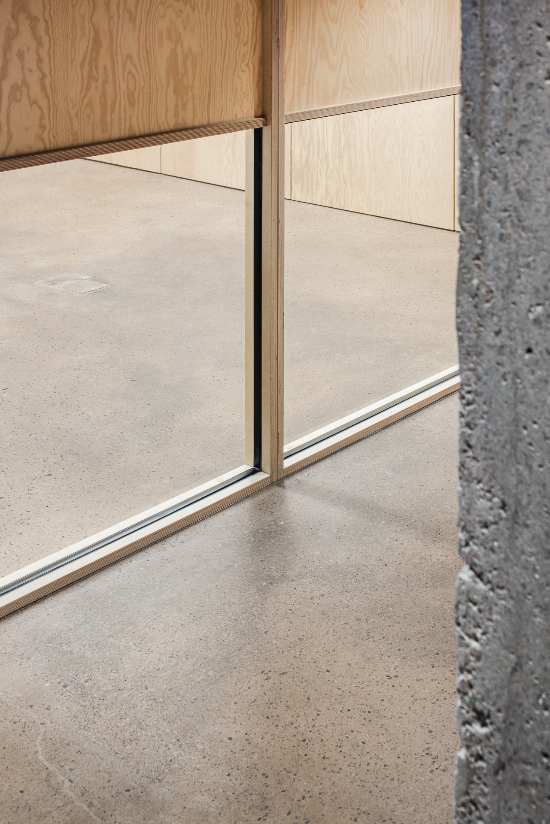
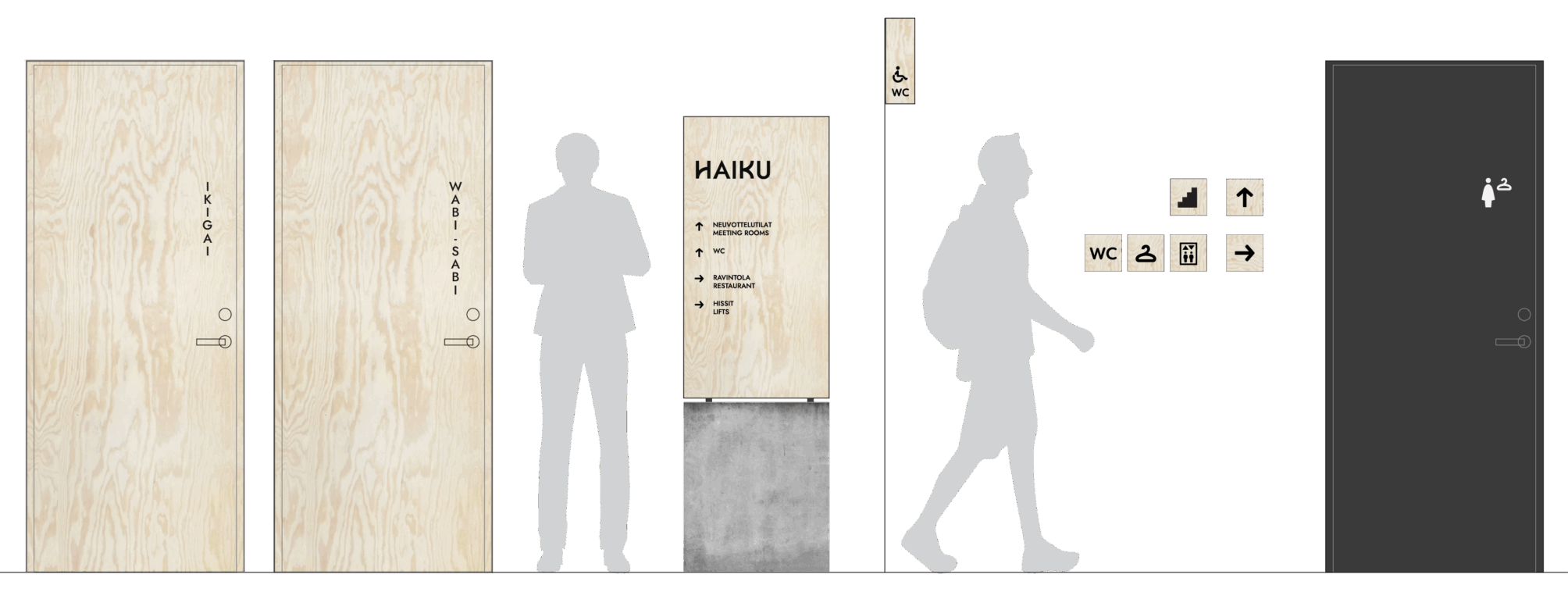
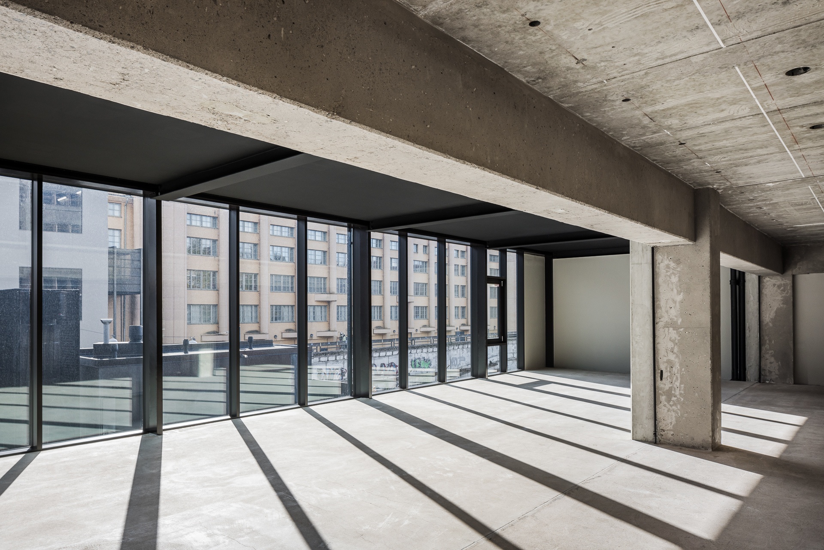
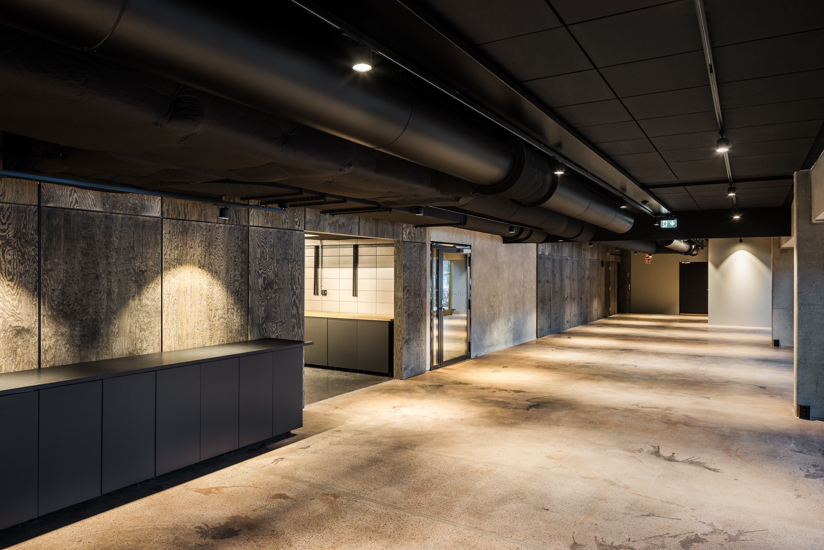

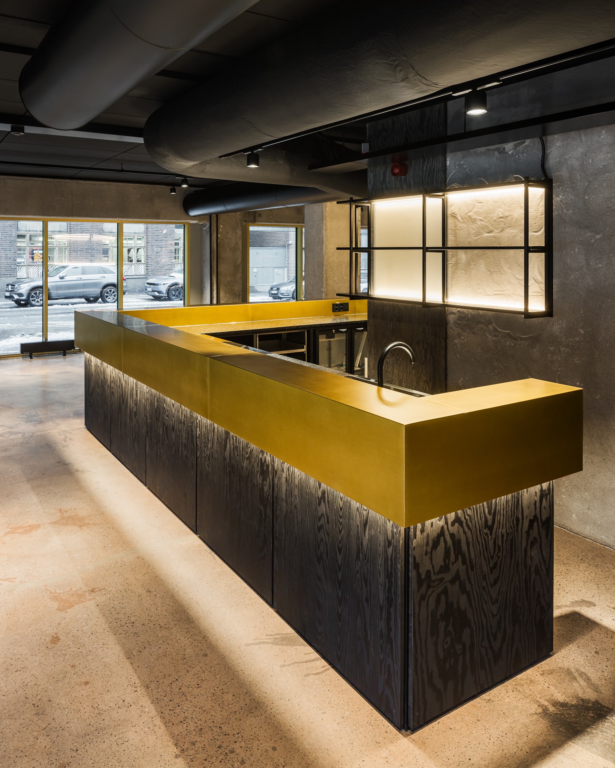
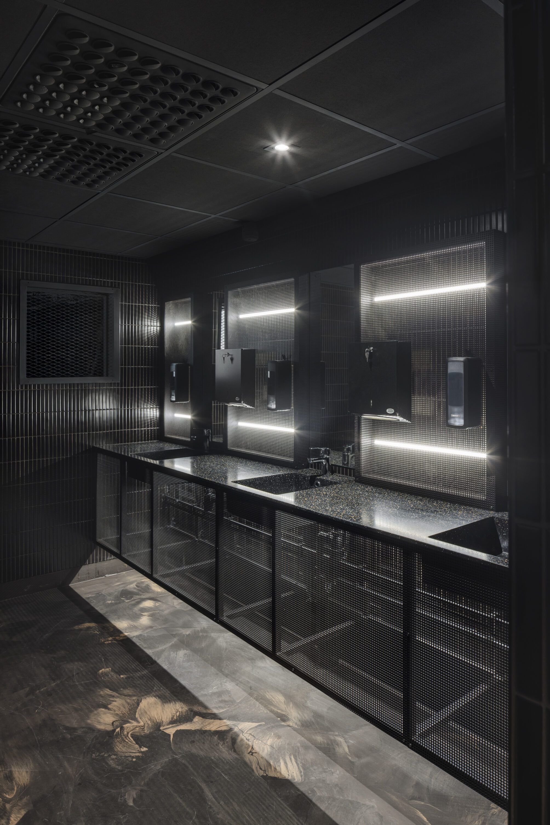
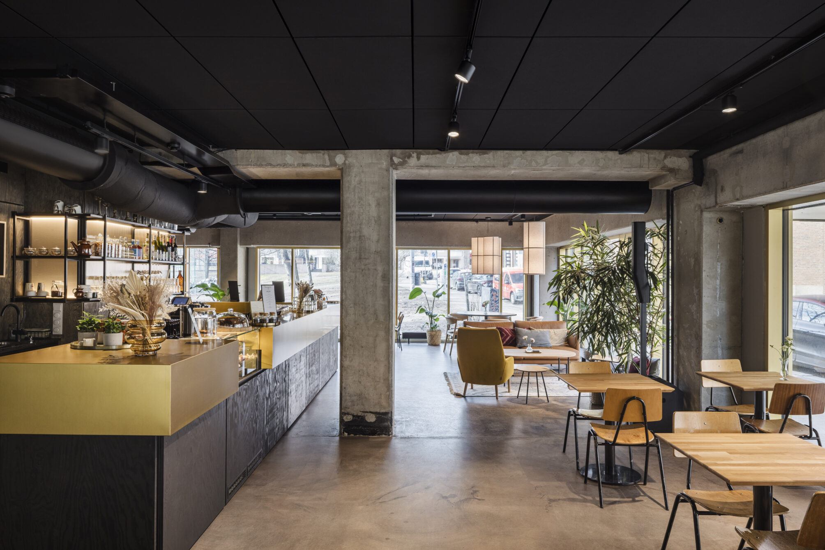
Haiku is one of the flagship projects of Helsinki’s circular economy cluster. The city has published an article and a comprehensive report on the implementation of circular economy in the project, which can be read here.
Lue lisää
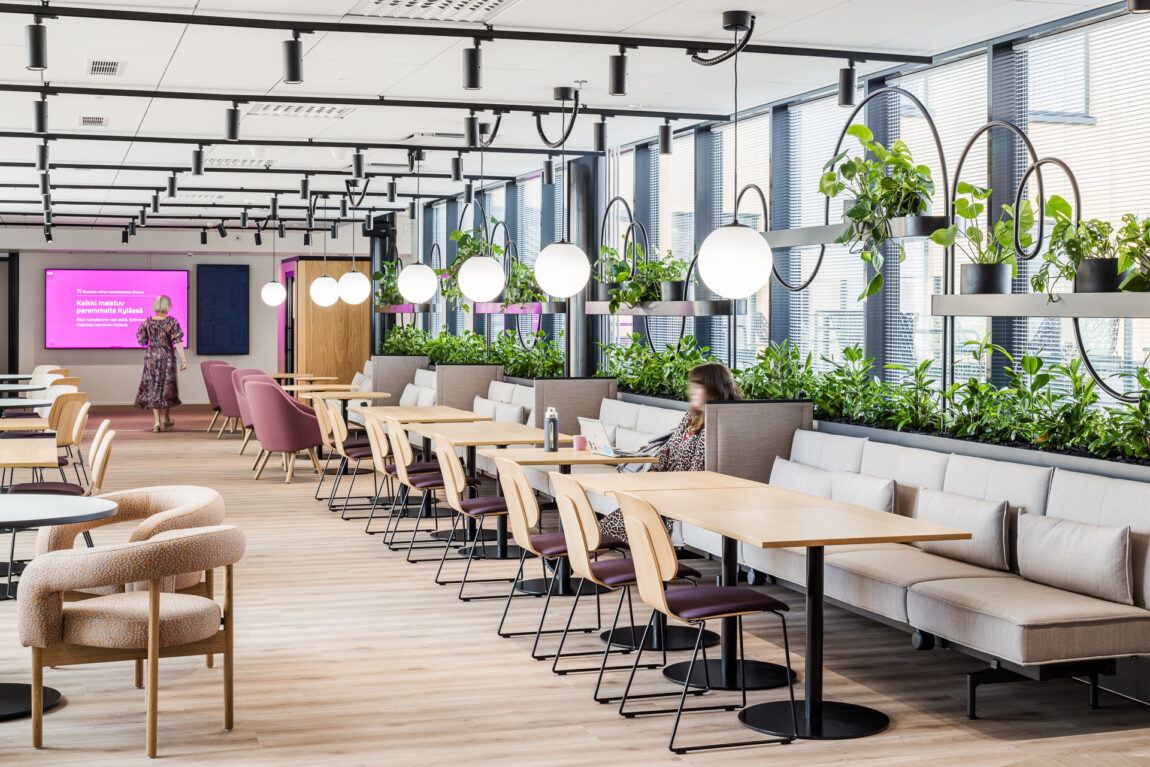
DNA's head office explores new possibilities for what a work environment can be
DNA
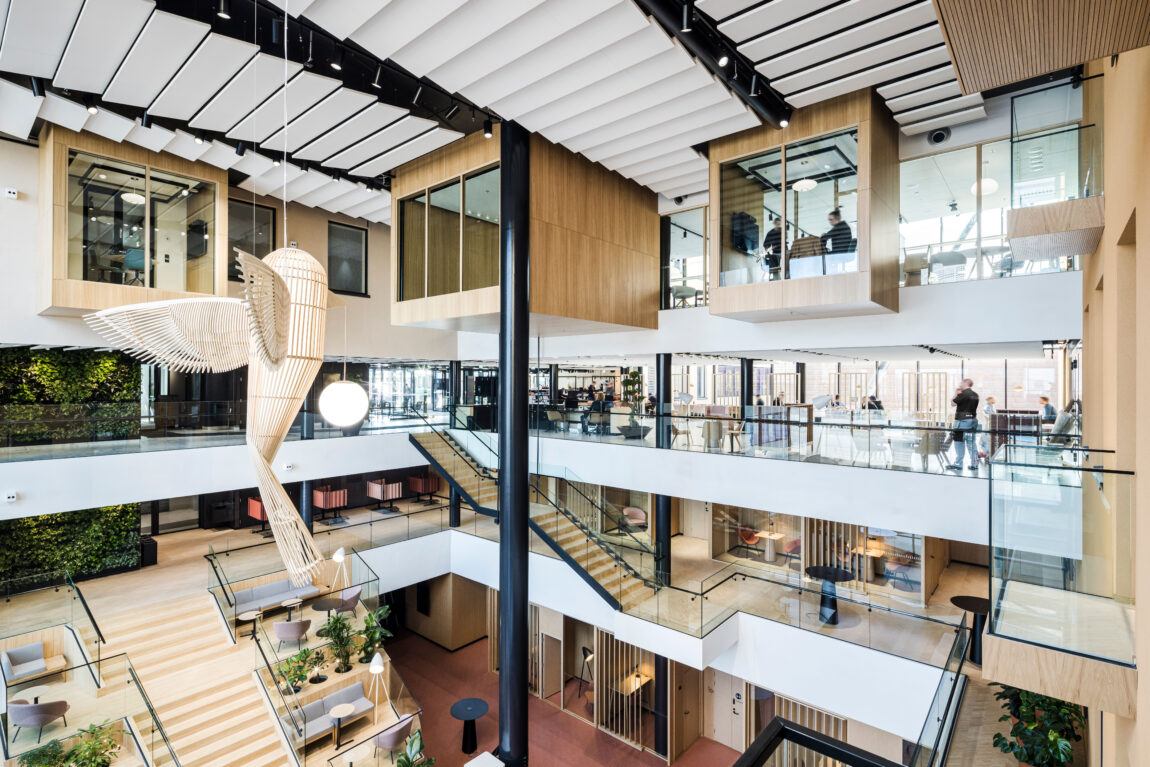
Office property aiming for holistic ecological sustainability adapts to the transformed work life
Ilmalanlinna

The 125-year-old organization got a work environment that supports its renewed culture
The Association of Finnish pharmacies

