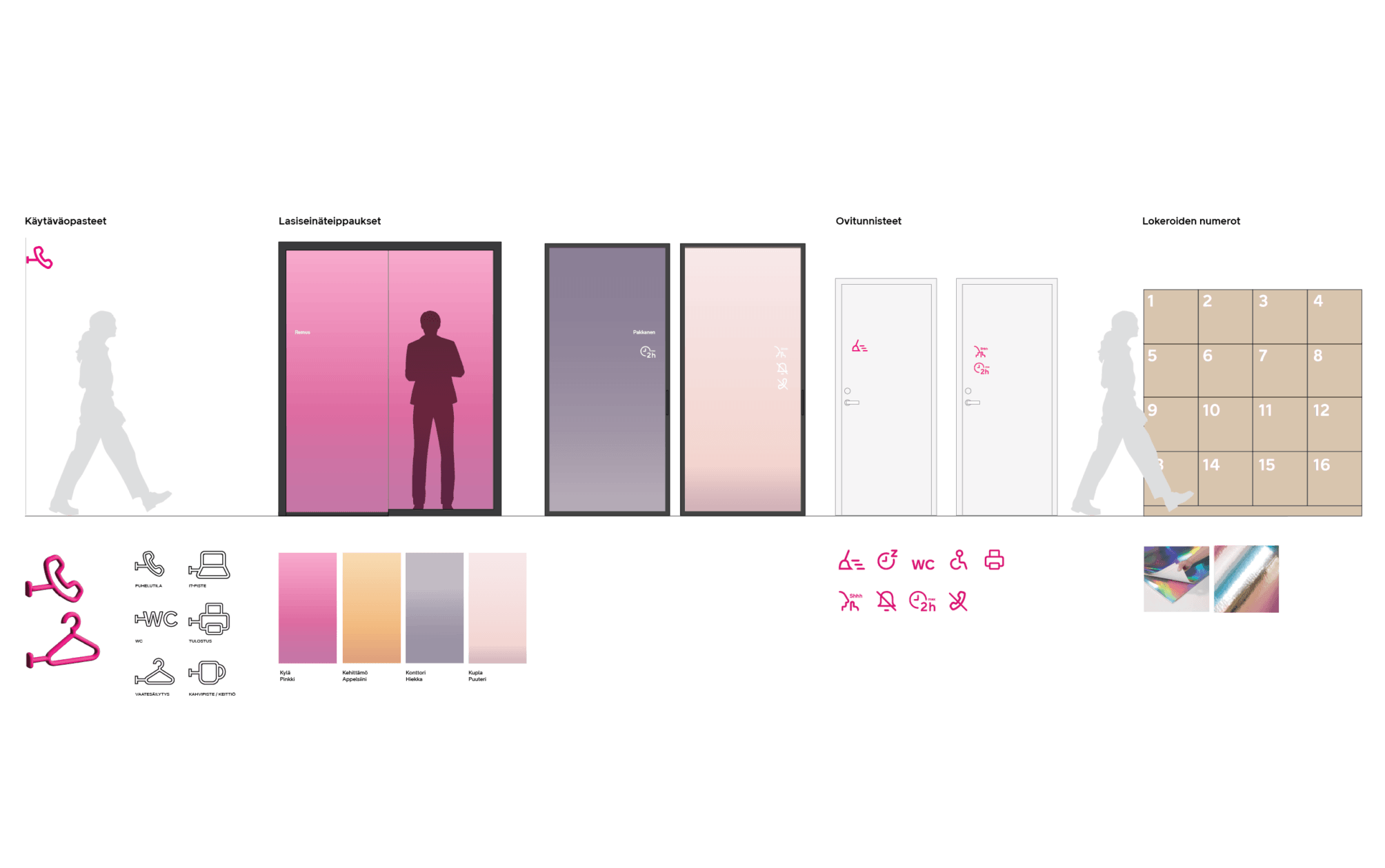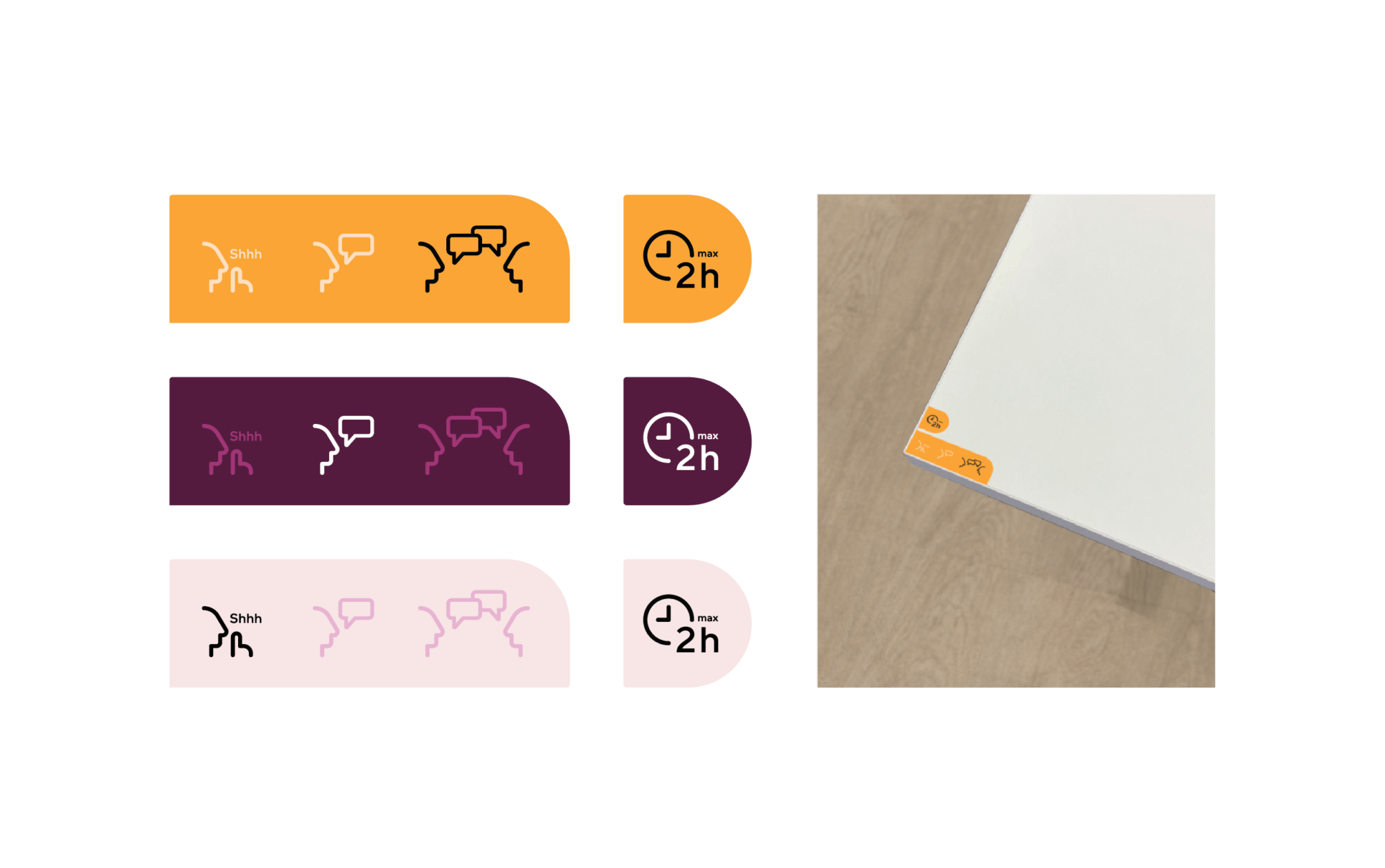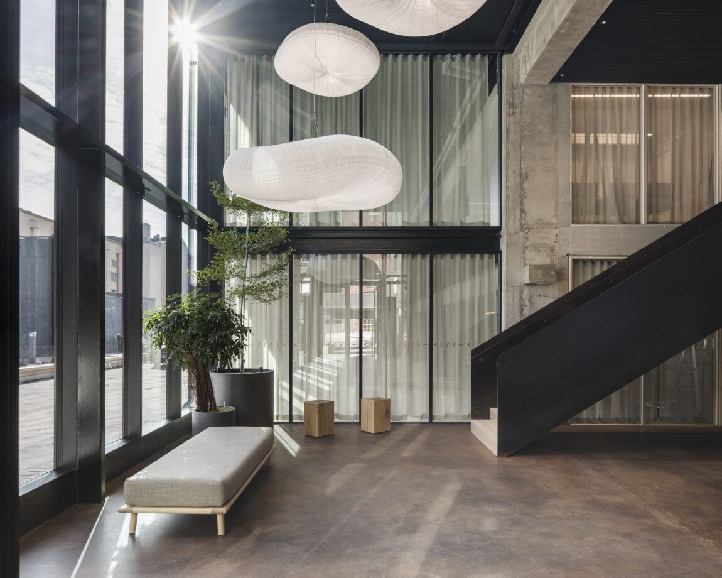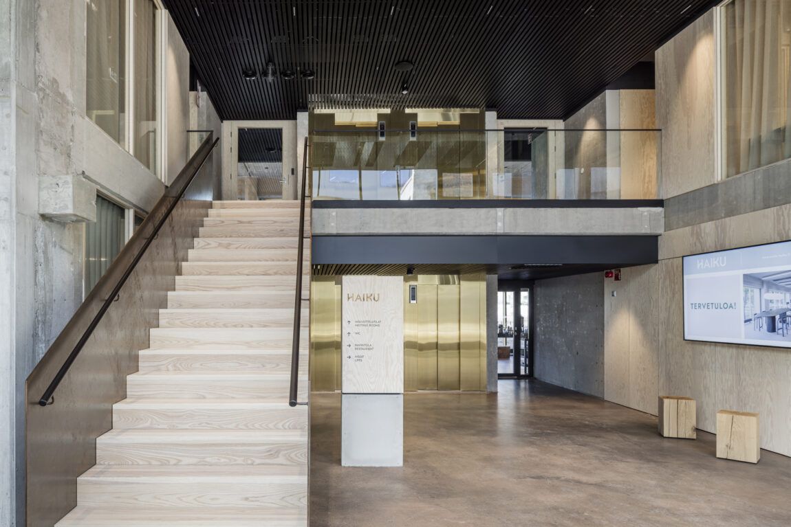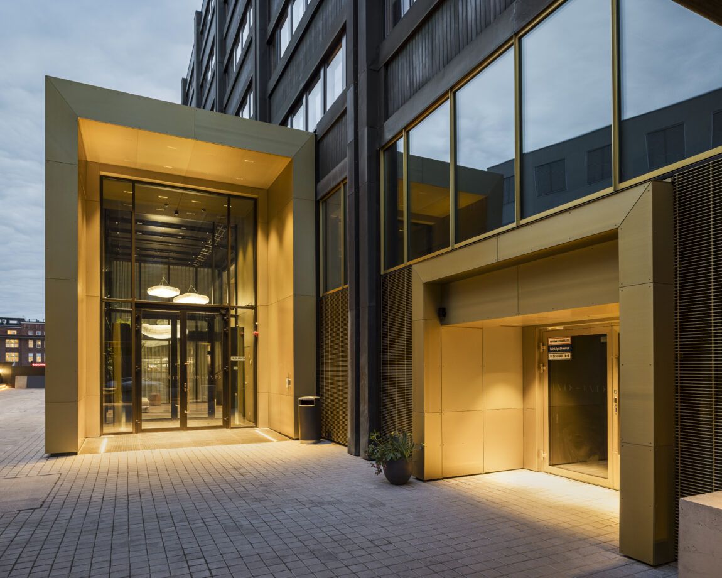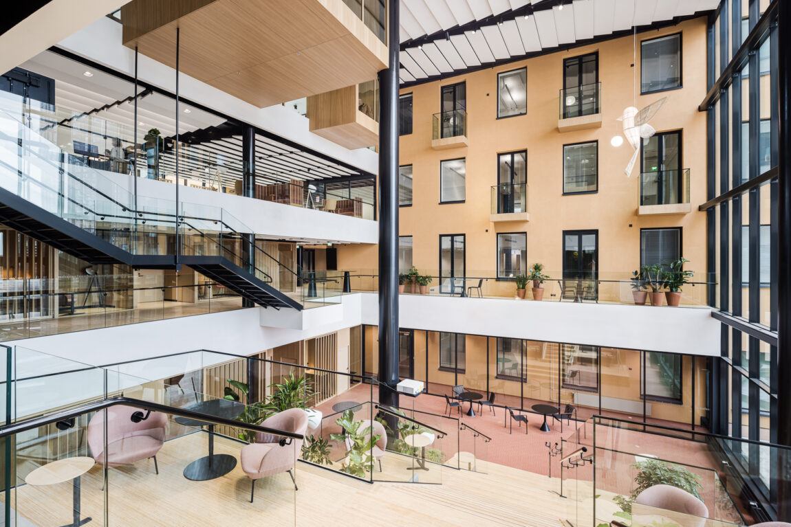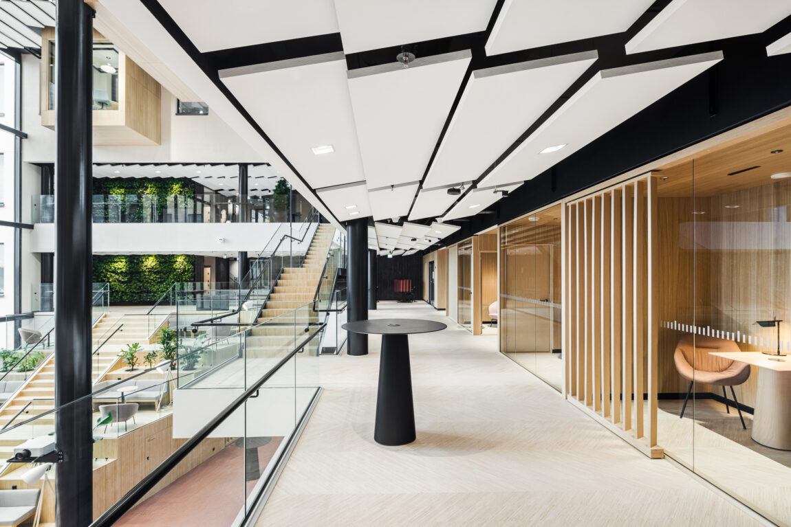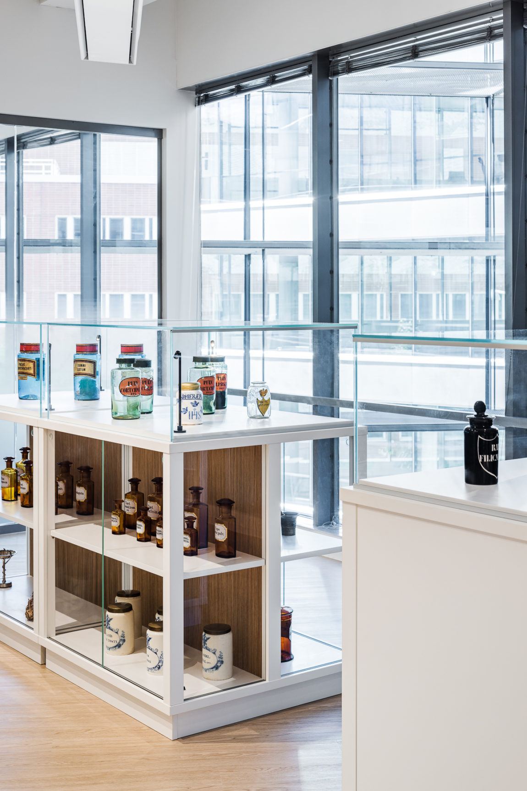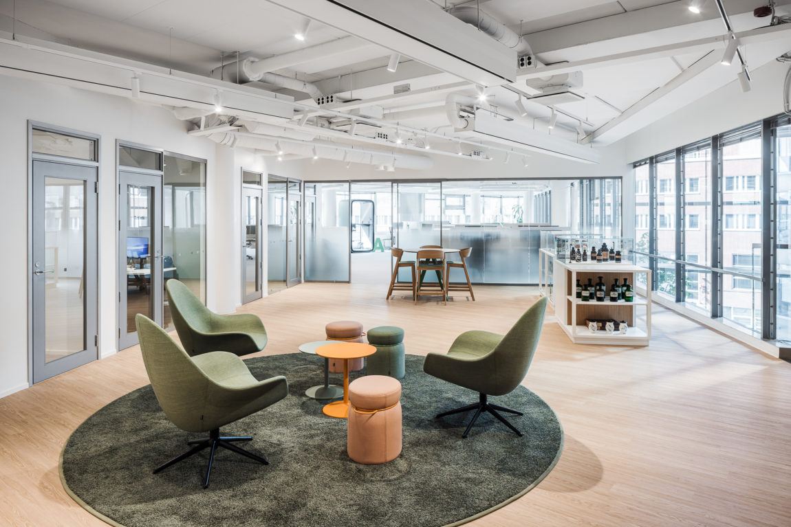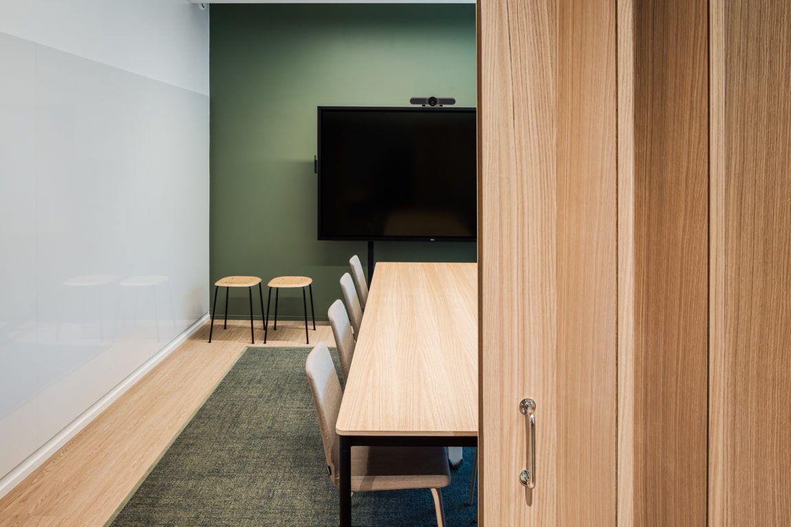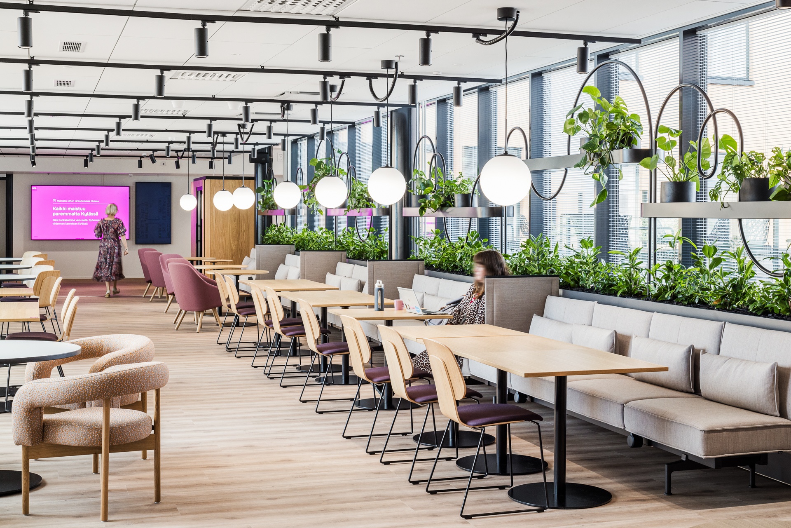
DNA’s head office explores new possibilities for what a work environment can be
DNA’s head office
Location: Helsinki
Area: 4100 m²
Client: DNA
Completition year: 2024
Photos: Martin Sommerschield, Kuvio
Telecommunications company DNA is known for its excellent work culture, which centers on the well-being of its employees. The main goal in developing the new headquarters was to enhance the employee experience even further.
The head office, located in Ilmalanlinna, was designed to be a modern, adaptable, and attractive workplace for approximately 1,000 professionals. The year-long project began with aligning DNA’s objectives with the spatial constraints and creating a space concept together with DNA’s employees. Following this, the furnishings and signage were designed to reflect the defined atmosphere. Finally, to ensure the potential of the new spaces was fully utilized, new space usage practices were developed and compiled into a comprehensive guideline, the office etiquette.
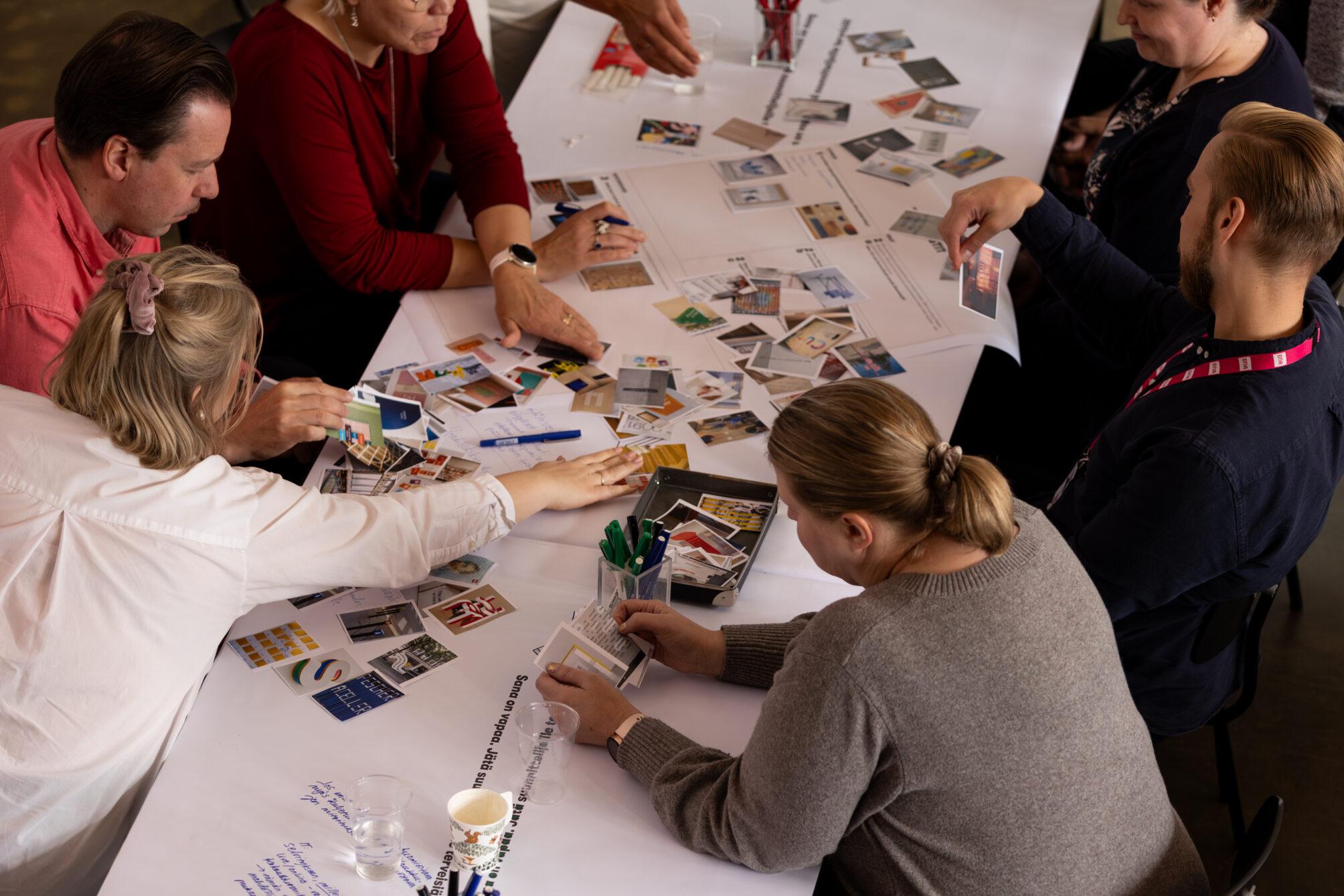
Truly shared spaces are achieved only through co-creation
From the very beginning, the goal of the project was to enhance the employee experience. DNA is renowned for its people-centered corporate culture, which also guided the design of its head office. The shared goal of DNA and Olla was to create a communal and well-being-supportive meeting place for a modern technology company—a space that conveys both the company’s pioneering spirit and its human-centric values.
Olla organized an extensive series of workshops for DNA’s employees, during which both the spaces and the guiding “office etiquette” were developed. In these comprehensive discussions and the subsequent design process, bold questions were asked about the role of the office in today’s world. Numerous ways were discovered to make the work environment bring meaning to everyday life. To ensure that all 1,000 employees stayed equally informed about the headquarters project, Olla produced summaries of the design process to share with the staff, held informational sessions, and participated in D-Studio, DNA’s internal news broadcast.
Every DNA employee also had the opportunity to review, comment on, and test the plans at the company’s previous headquarters. Test zones were set up where employees could, for instance, try out furniture, evaluate the impact of soundscapes on the space experience, or familiarize themselves with areas designed for quiet or creative work. All feedback from the pilot phase was collected, analyzed, and incorporated into the final designs.
The guidelines for using the spaces were brought together in the office etiquette. This etiquette outlines agreed practices, covering things like room bookings, noise levels, and cleanliness. Designed with care, the office etiquette is a tool for fostering respect and well-being. It helps employees make the most of the new spaces while being mindful of others. It also serves as a guide for onboarding new team members. By following the office etiquette, the different work areas can be used to their full potential, ensuring that shared spaces meet everyone’s needs.
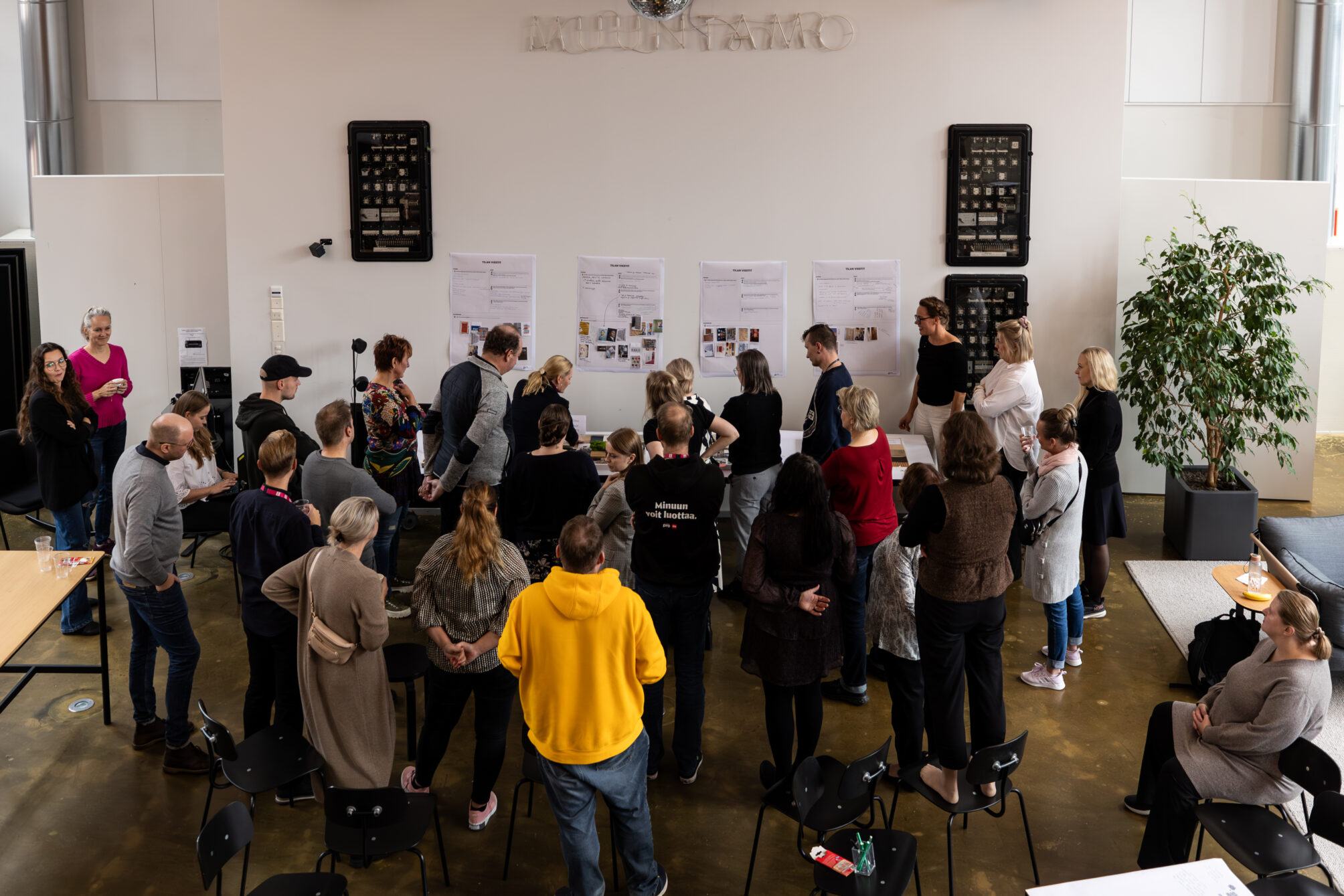
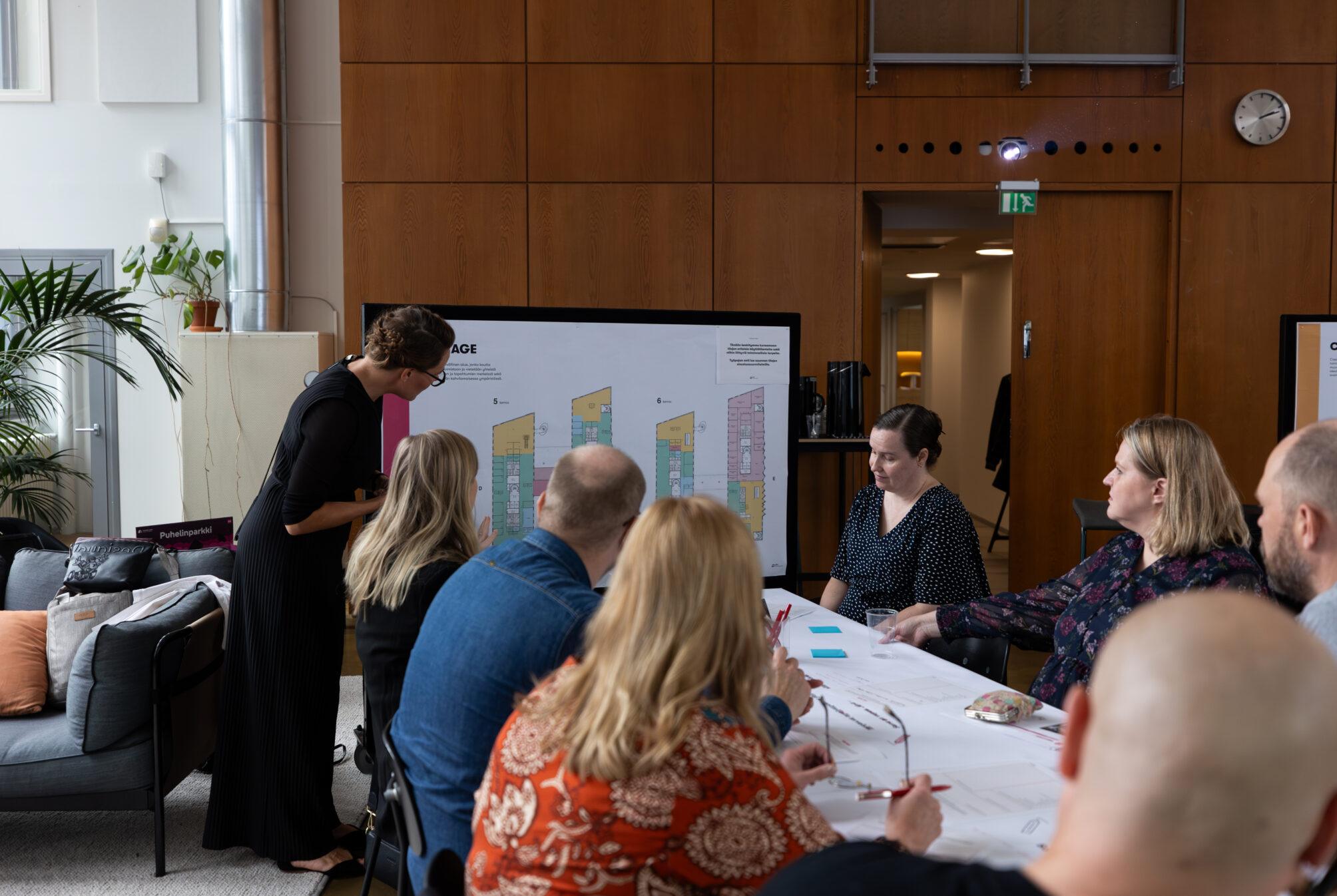
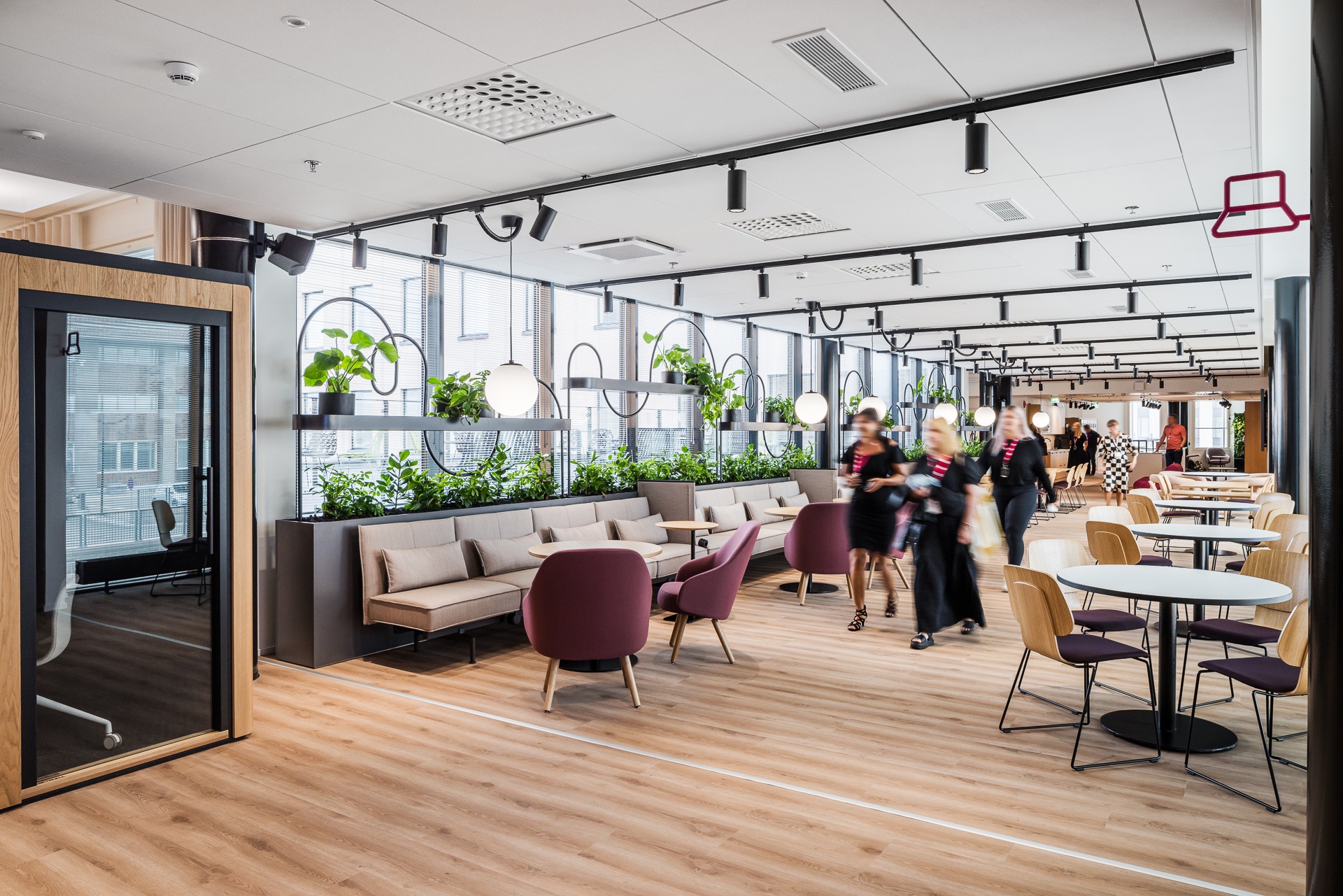
An inviting, well-being-supportive, and community-encouraging meeting place – where employees also have the complete freedom not to come
DNA’s flexible work model supports free remote work. The new head office was designed as a place people want to come to, but no one is forced to.
The materials used in the space were chosen to reflect DNA’s relaxed and trust-based work culture in the physical environment. The aim was to create a headquarters that feels approachable, warm, and cozy. At the same time, the space needed to convey the image of a modern, constantly evolving technology company. The key focus was to boost the right kind of activity, aligned with DNA’s values and goals. The space was designed primarily to support work and corporate culture, not as a display surface for branding.
While the main purpose of the headquarters is to facilitate meetings and collaboration, it was also designed with the diverse needs of DNA’s employees in mind. The work environment is divided into five distinct zones: the free-spirited and interactive Kylä (Village), the collaboration-focused Kehittämö (Creativity), the independent work-oriented Konttori (We), the concentration-friendly Kupla (Me) and an area designed for client meetings. Each zone differs in atmosphere and sound environment while including a variety of spaces and nooks. This ensures that as many employees as possible can find an optimal place to work.

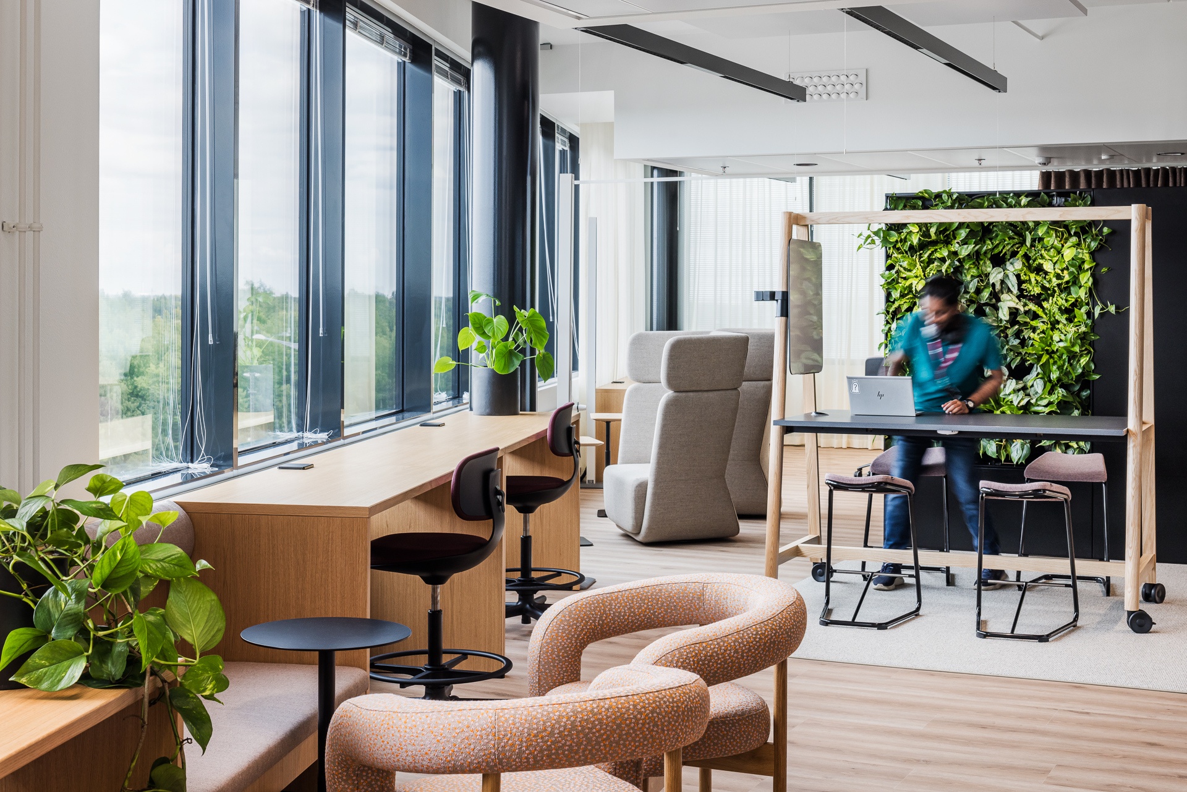
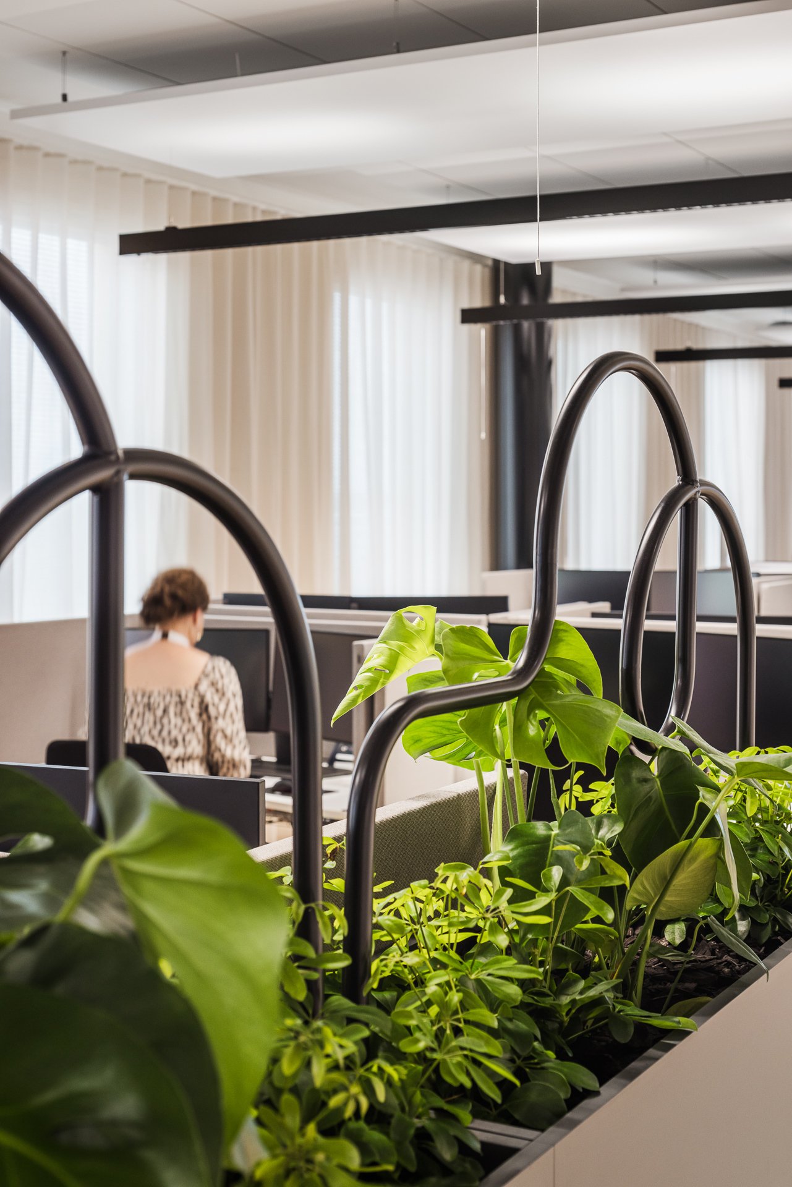
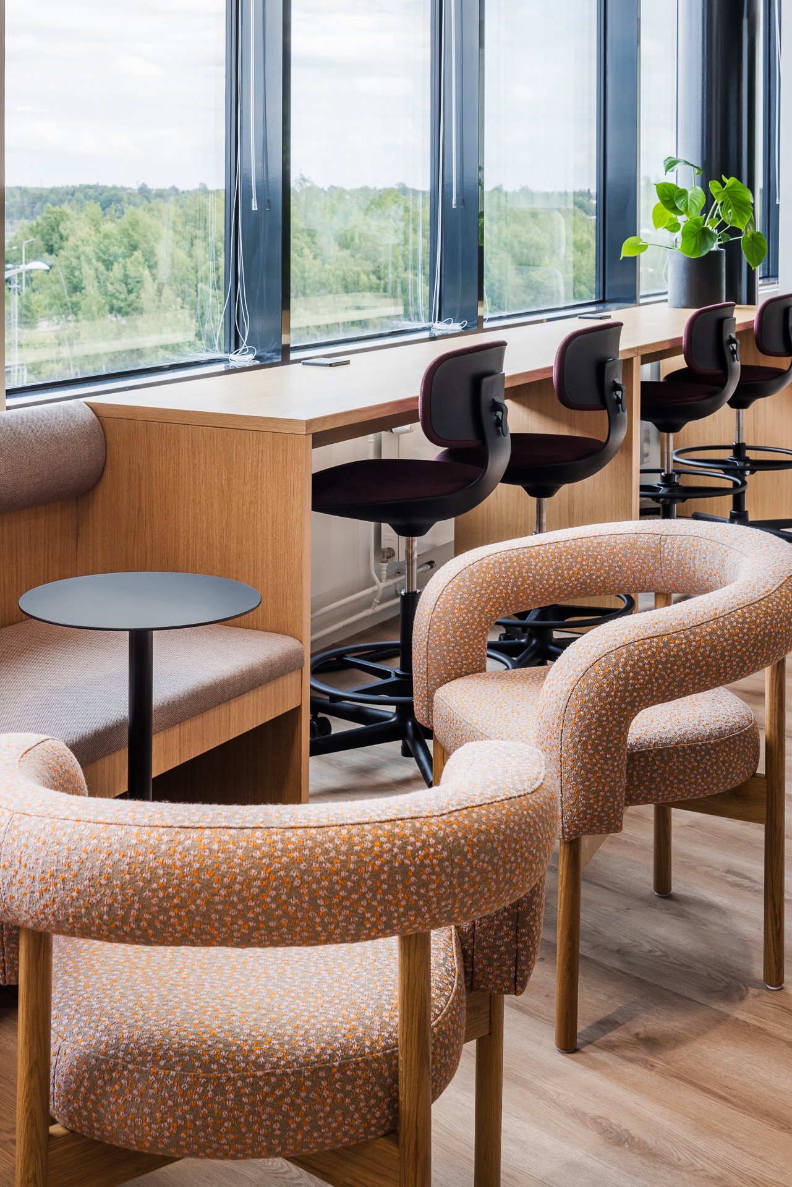
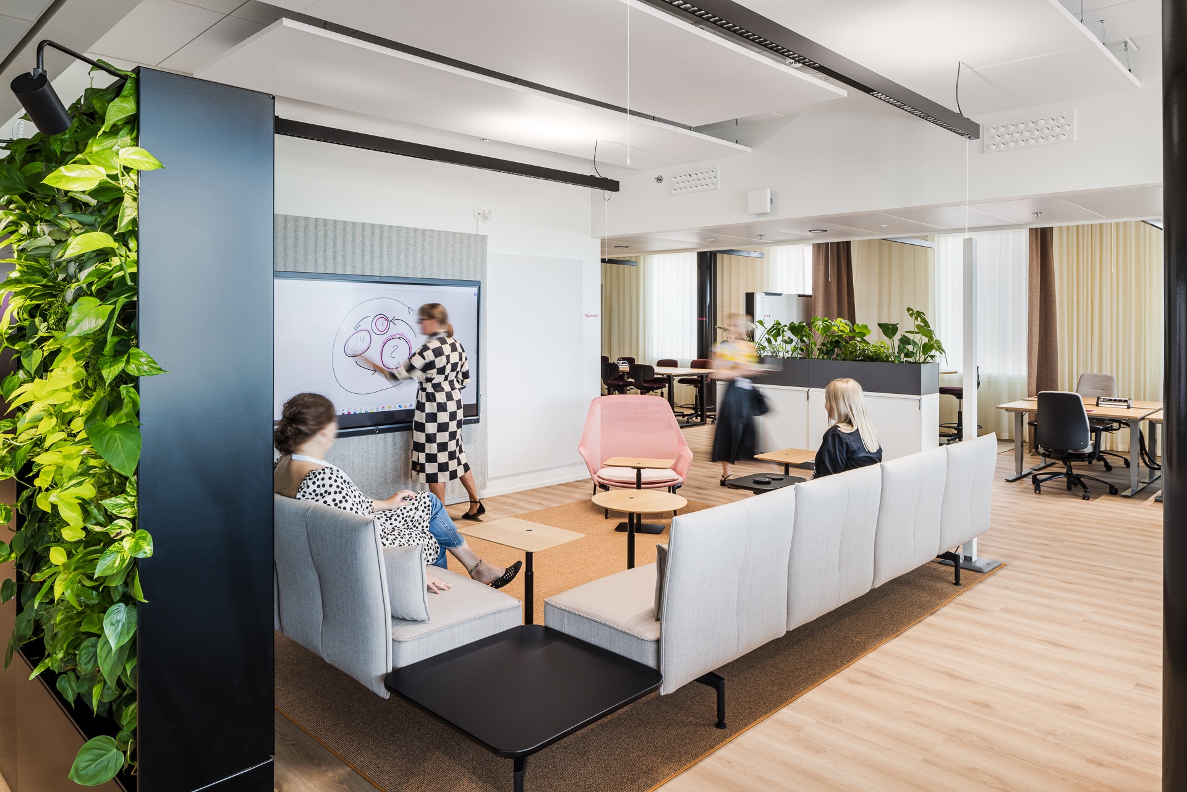
Designed to change
The spaces were designed with the assumption that they would evolve over time. The work environment should adapt to the changing needs of work and workers. It is not a failure to realize that spaces need to be modified; on the contrary, the idea of flexibility is at the core of DNA’s work environment concept. For this reason, the headquarters in Ilmalanlinna was designed to be as adaptable as possible. The number of fixed structures and changes was minimized so that work zones and their boundaries could be updated when needed.
At the same time, the design aimed to ensure that spaces intended for collaboration could be used in various ways by rearranging furniture or using curtains to divide the space.
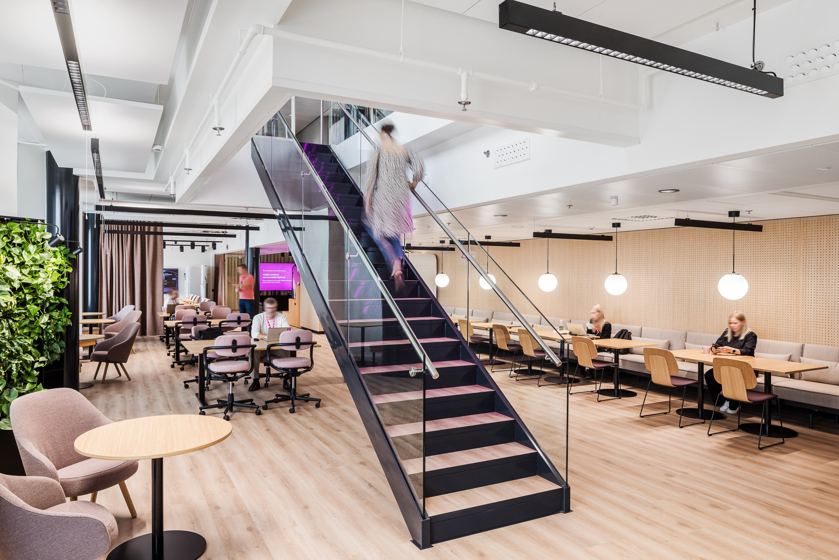
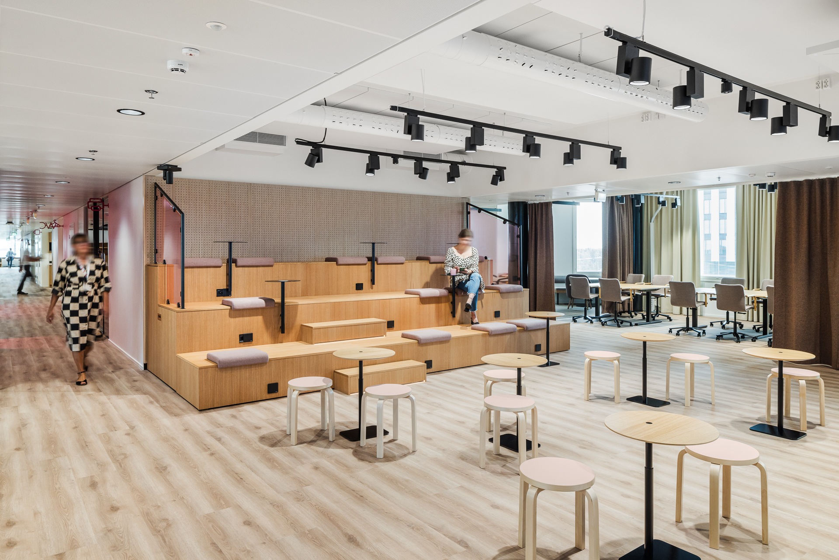
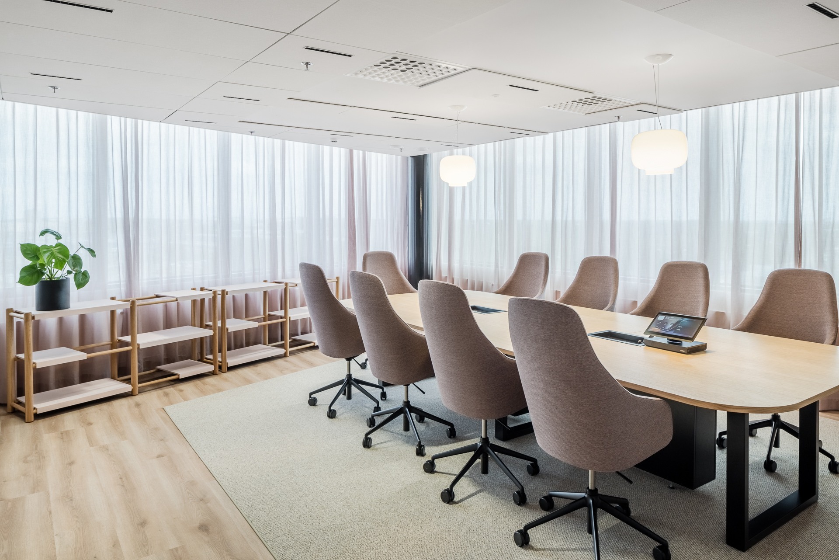
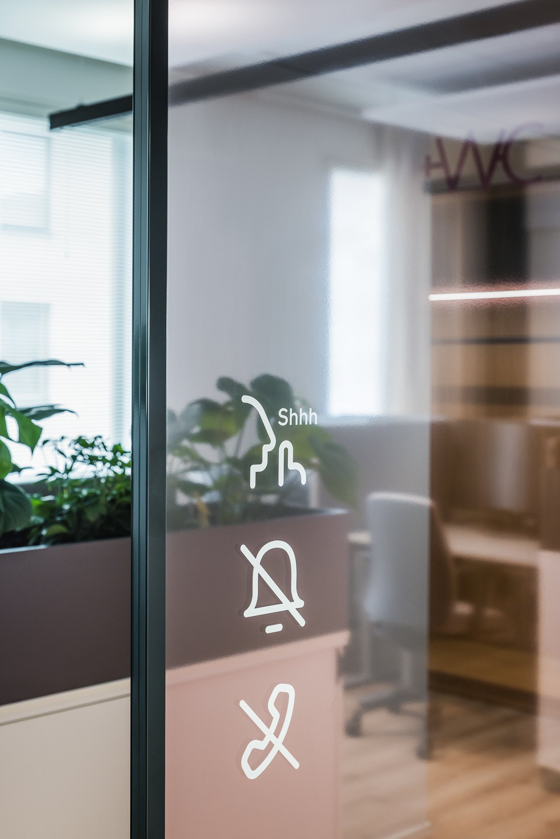
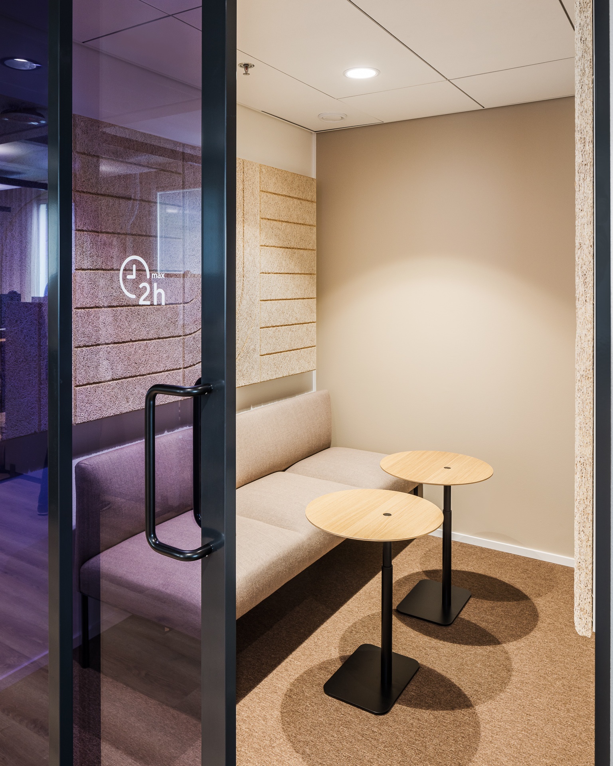
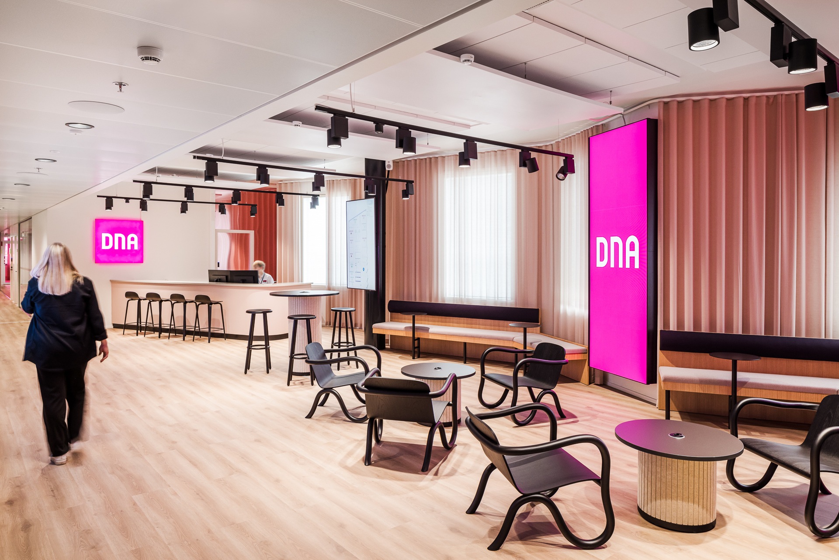
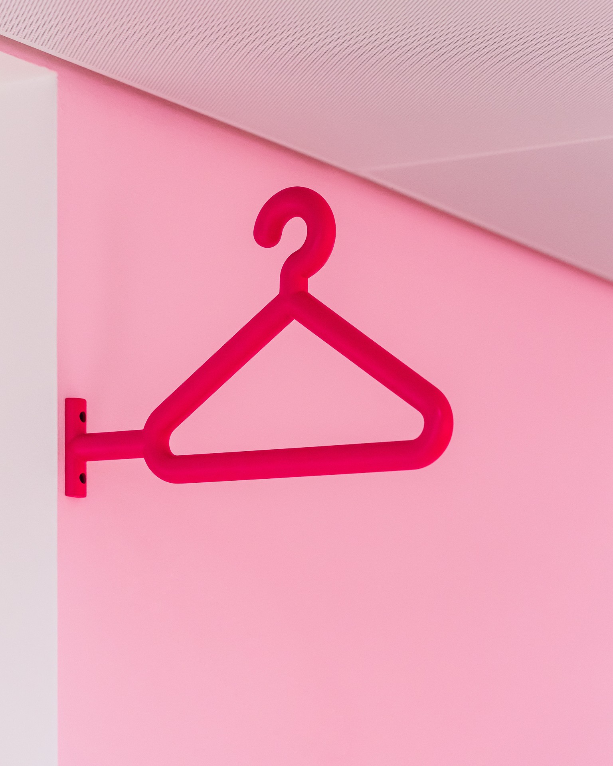
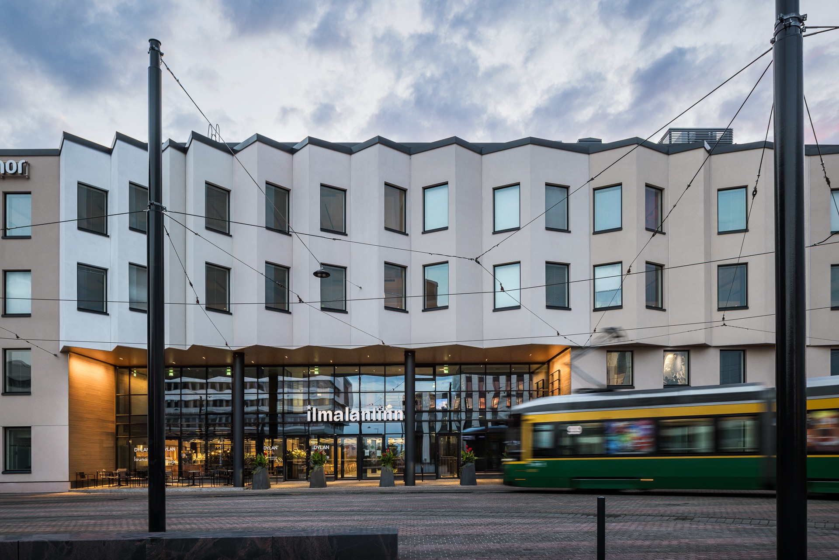
Lue lisää
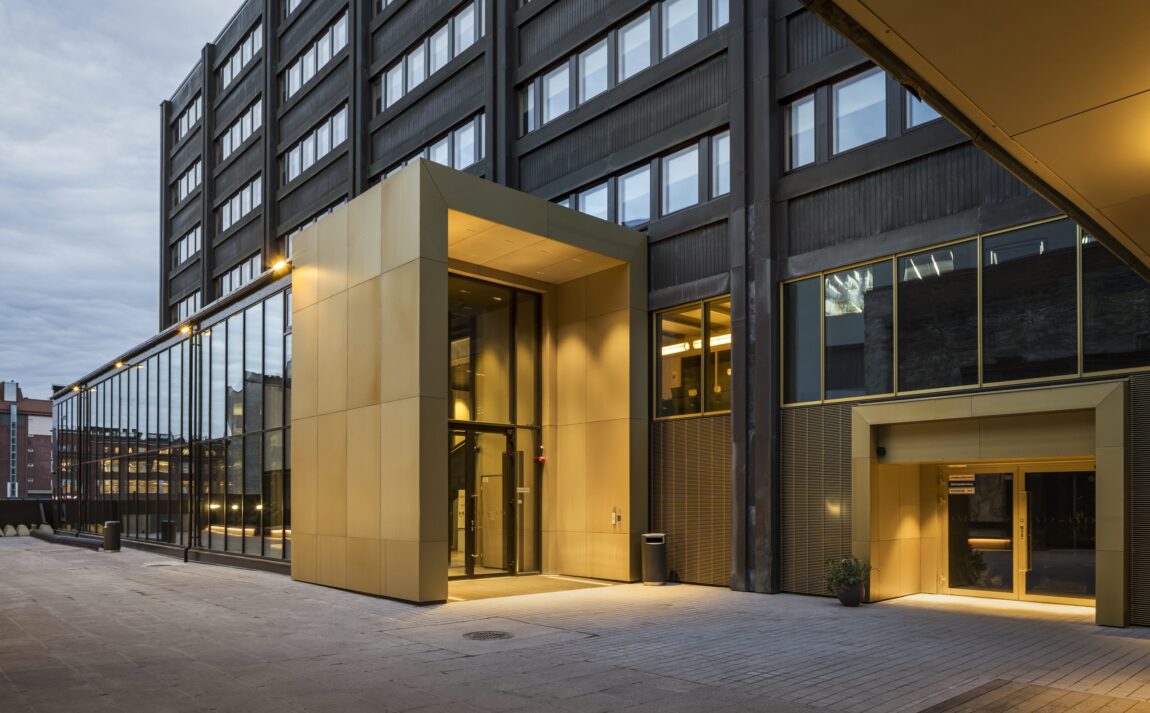
The mindset the world needs: a rescued 1970s office building became a prime example of the potential of sustainable thinking
Haiku
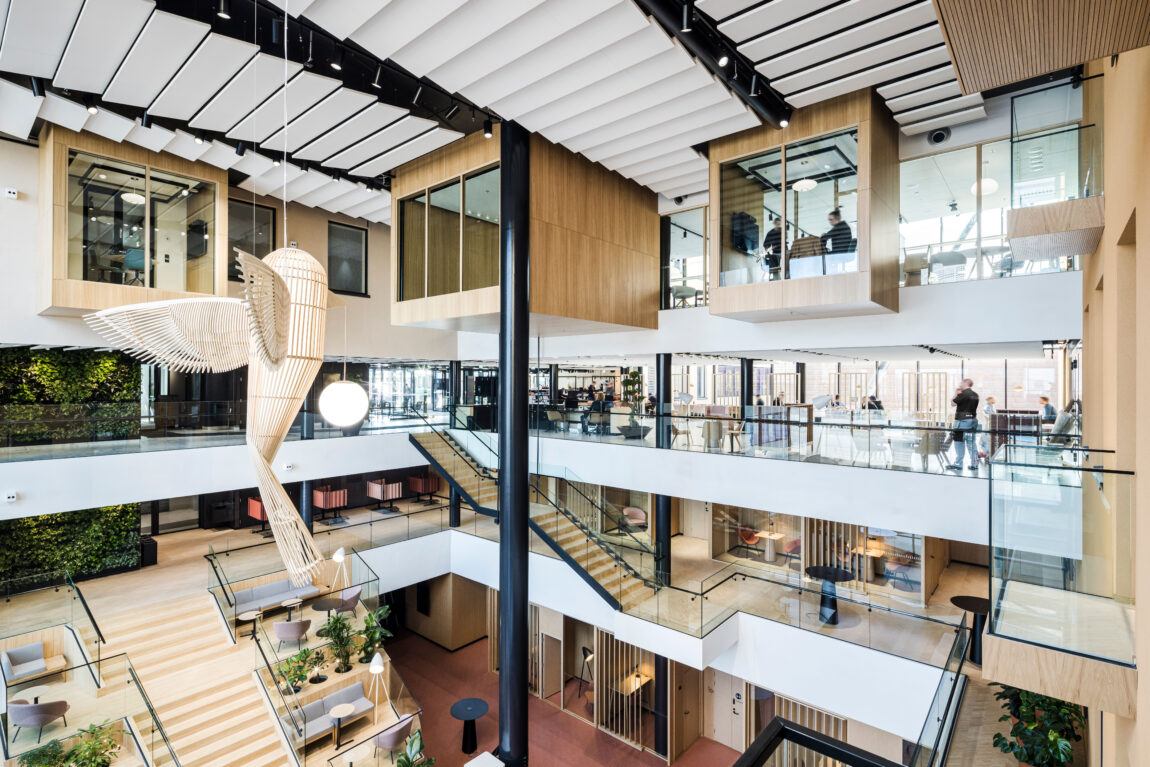
Office property aiming for holistic ecological sustainability adapts to the transformed work life
Ilmalanlinna

The 125-year-old organization got a work environment that supports its renewed culture
The Association of Finnish pharmacies
