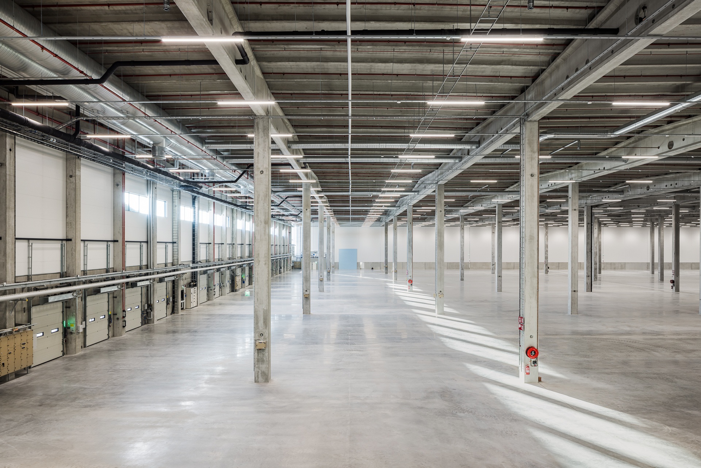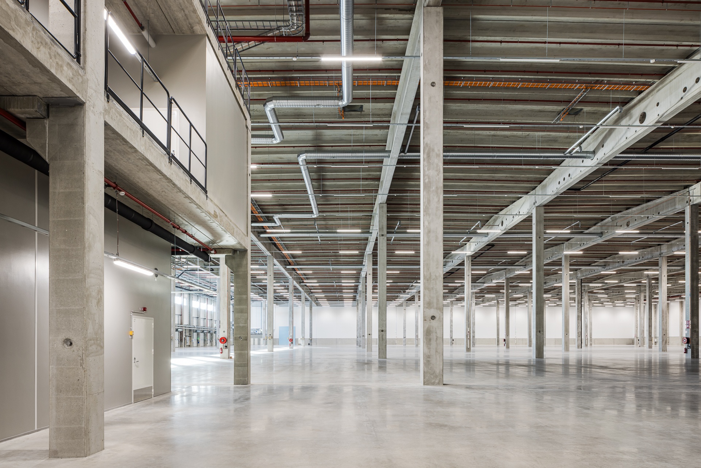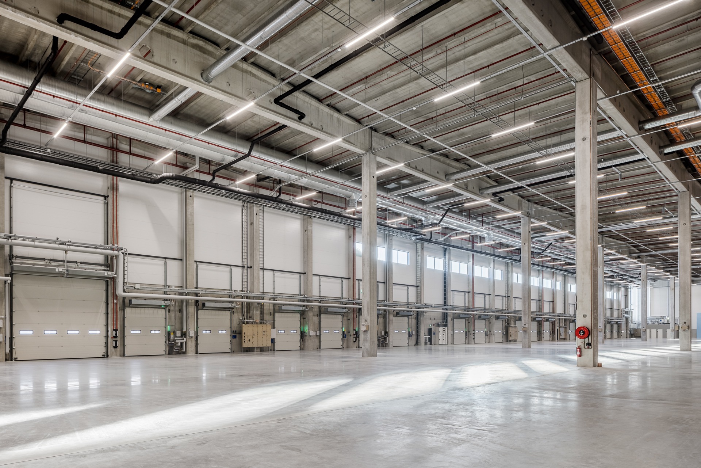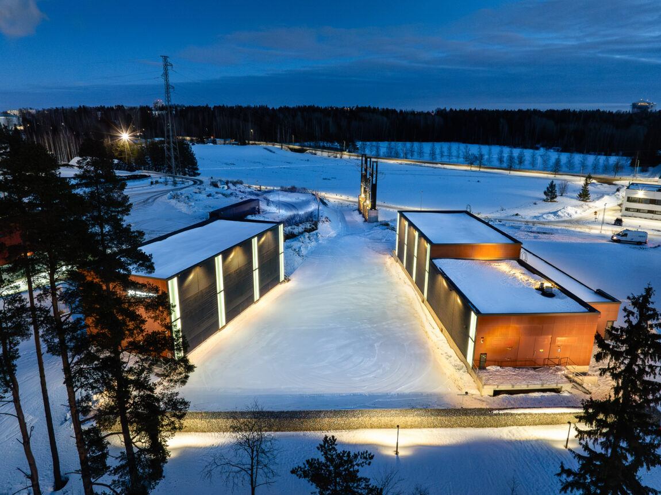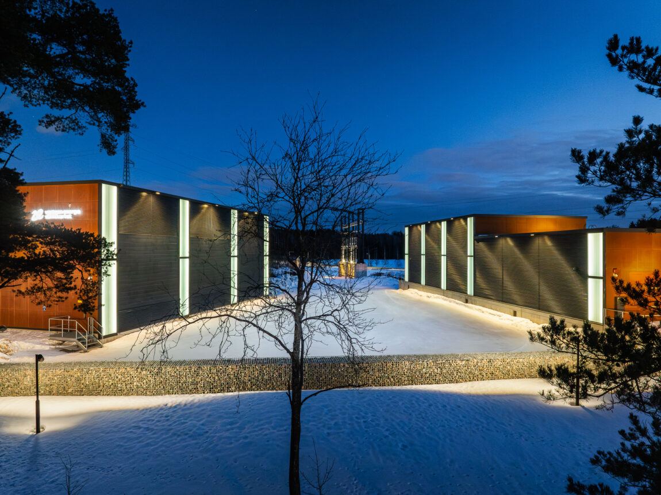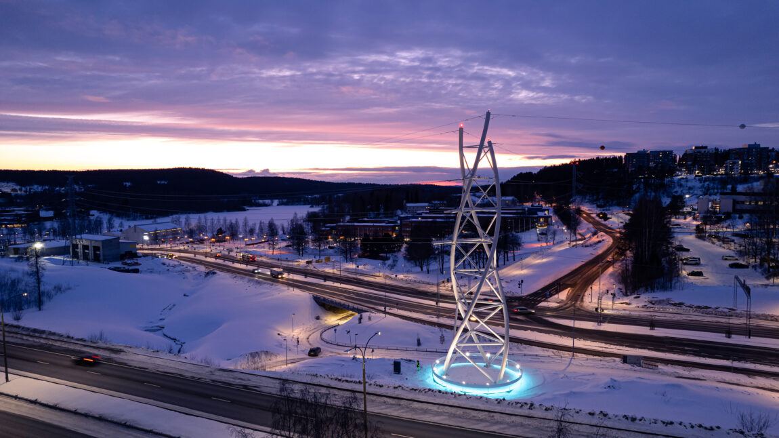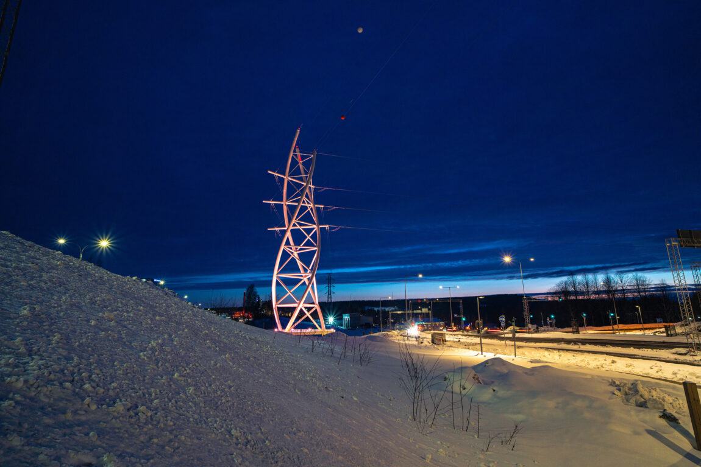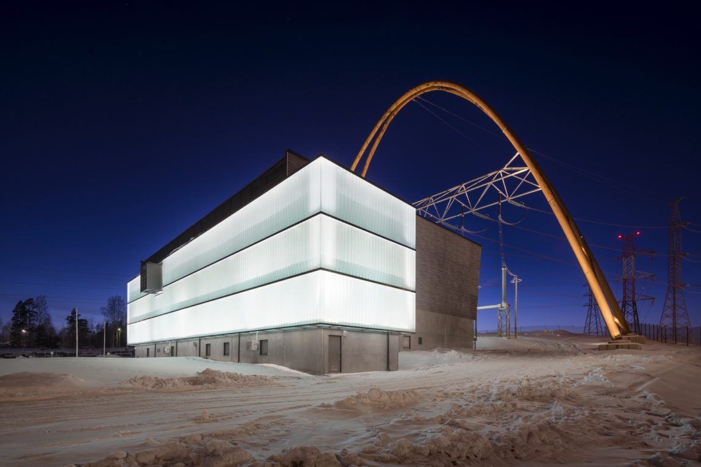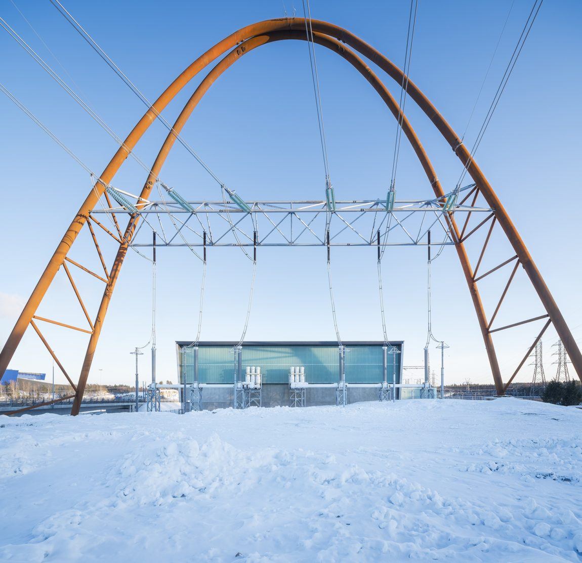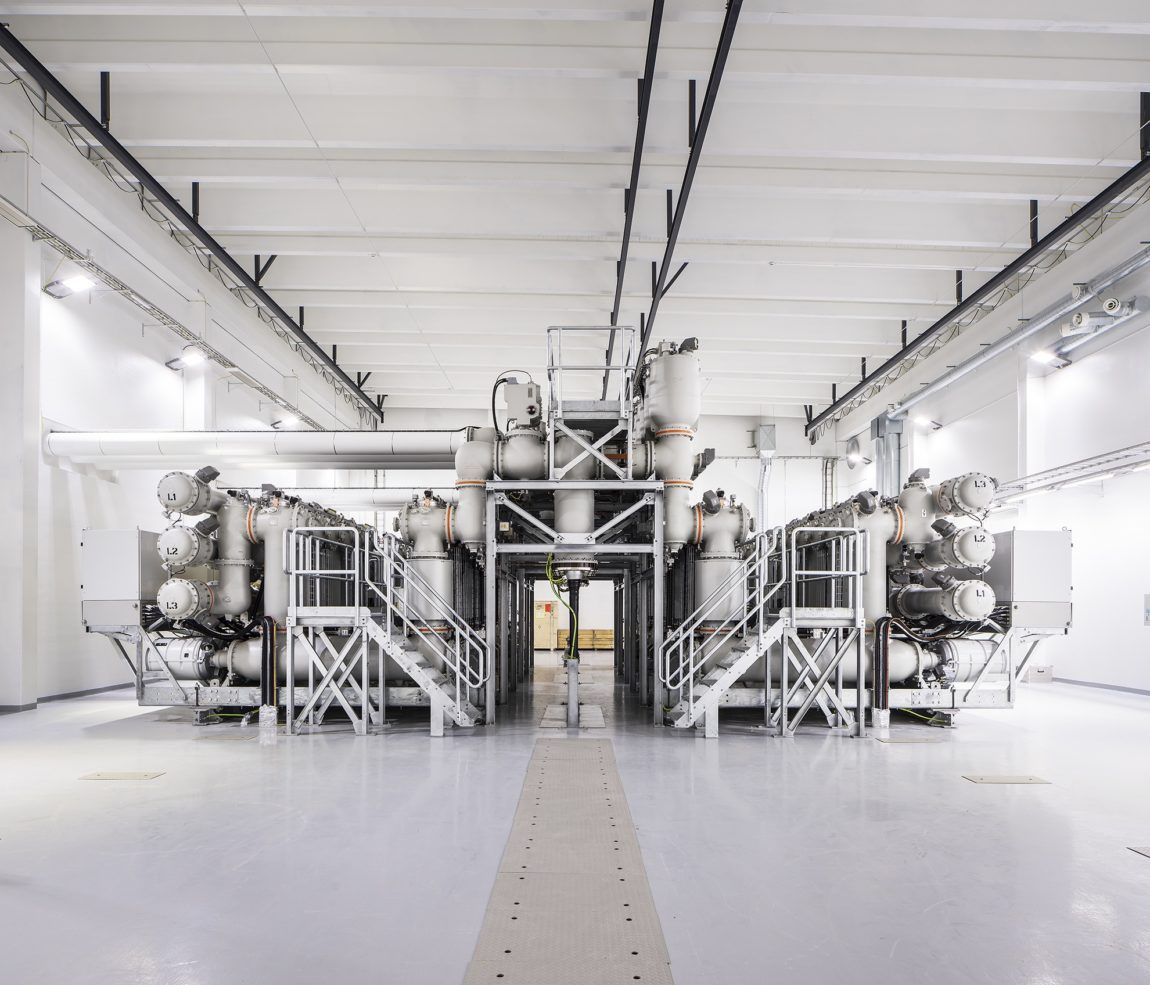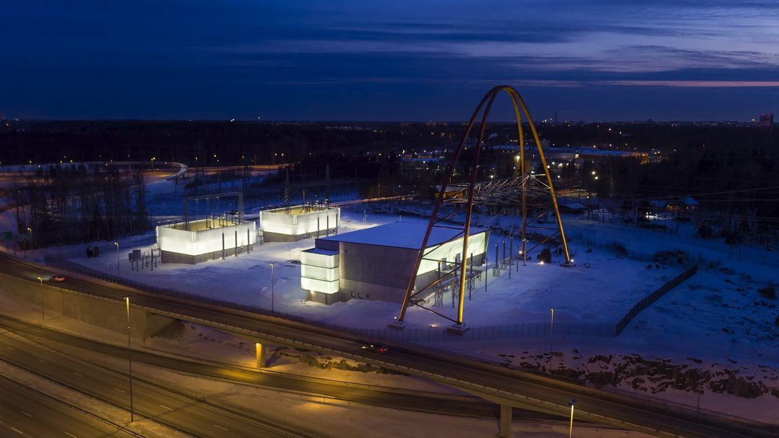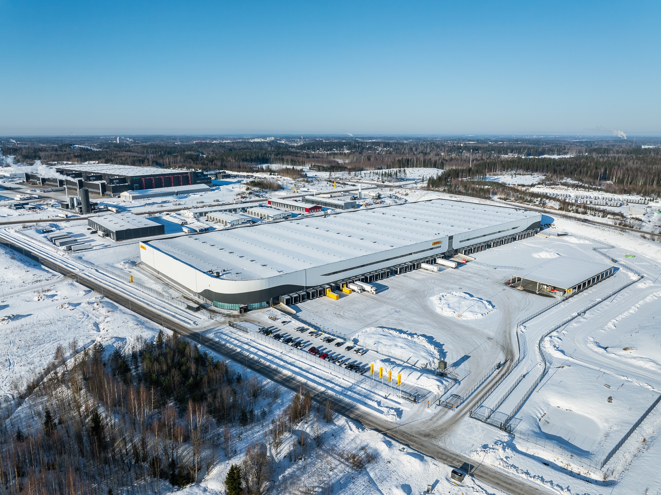
A logistics center offering top-quality storage services is a carbon-neutral giant
DHL
Location; Sipoo
Completition year: 2024
Area: 44 000 m²
Client: DHL Supply Chain
Photos: Kuvio Photo
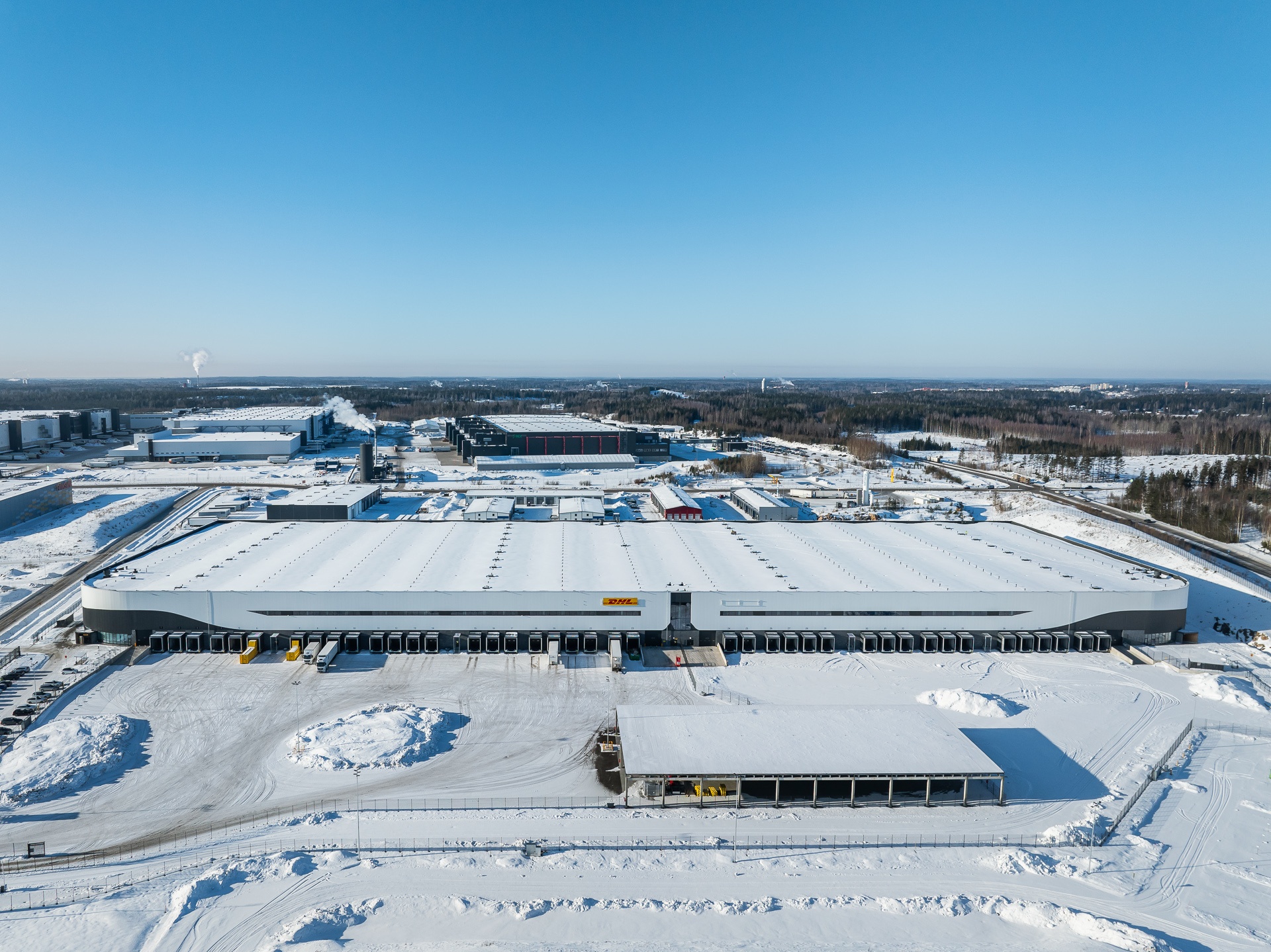
DHL’s logistics center in Bastukärr, Sipoo, is an impressive complex offering top-quality storage services. Designed by Olla, the center consists of a 44,000-square-meter high-storage warehouse and office spaces. The building is a gentle giant with a light, flowing design rising from a dark base. Functionally, the logistics center’s site is divided into two sections, allowing operations for two separate tenants. The architecture of the center reflects this division: the building is a mirror image of itself, emphasized by the undulating white cladding on its façades.
The logistics center provides various storage solutions tailored to different customer needs, ranging from narrow-aisle shelving to pallet racking, as well as a large section dedicated to the storage of hazardous materials. In line with DHL’s environmental goals, the logistics center operates as carbon-neutral. The center achieved an Excellent environmental rating, the second highest level in the five-tier BREEAM rating system. Geothermal heating and solar panels are used for electricity production. Other environmentally friendly solutions include smart building technology, LED lighting, water-saving fixtures, and rainwater collection.
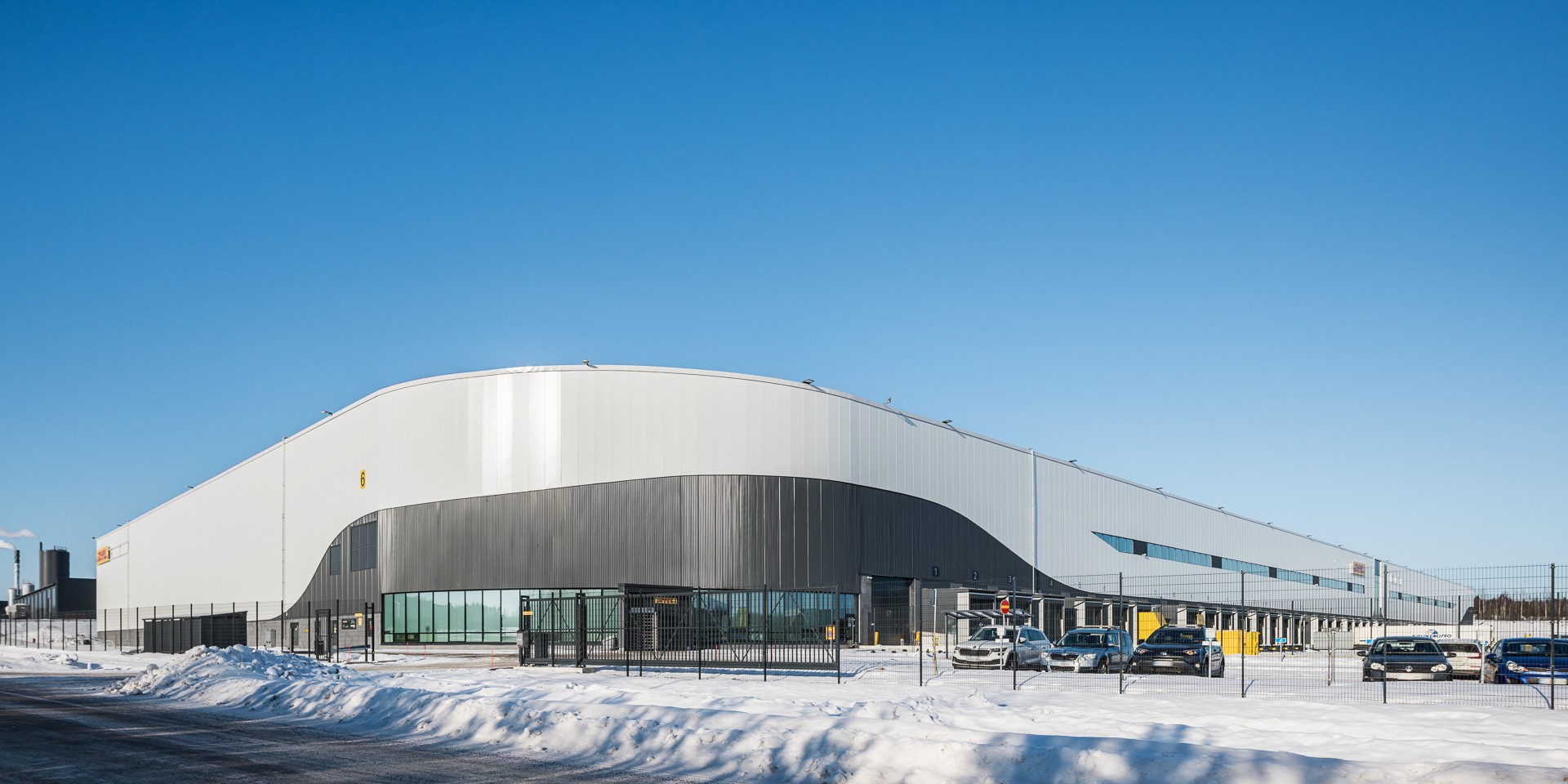
High environmental goals were considered right from the planning stage of the site usage. Extensive green zones and stormwater treatment basins were created around the functional logistics yard. The high environmental requirements also made the design of the outdoor areas both diverse and creatively challenging. During construction, trees cut from other parts of the site were stored in one corner to later be used as deadwood in the landscape design. The logistics center is situated on a very steep slope, requiring significant land shaping with steep gradients, but designed in a way that allows the area to be used for recreational purposes. An impressive multi-colored rock cut was preserved next to the second main entrance. All vegetation was intended to be endemic, meaning native to the region and naturally growing in Finland.
The interior design focused on the triangular office area located at the two rounded front corners of the logistics center. Glass surfaces open up the curved office space and create interesting views: glass walls facing the yard allow for observation of the busy truck traffic. These glass walls also allow natural light to reach the meeting rooms situated in the center of the space. Wooden slats add warmth to the material palette and enhance privacy in the conference rooms located in the middle of the office area.
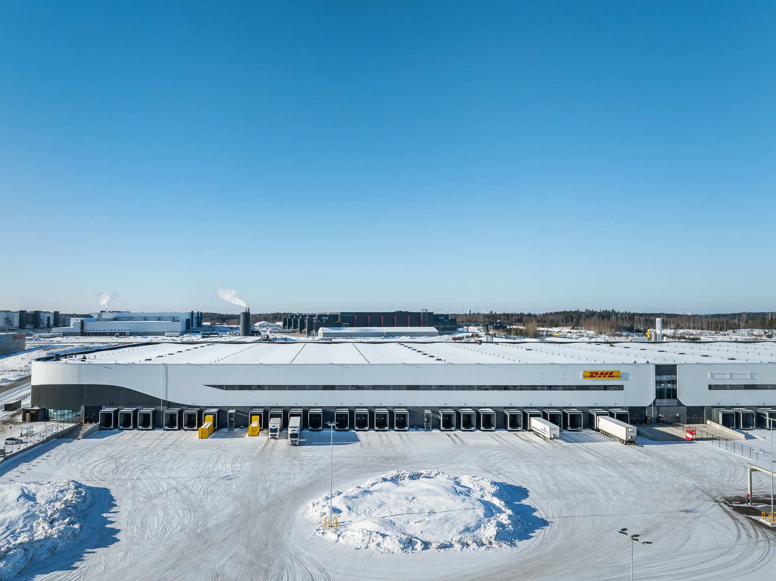
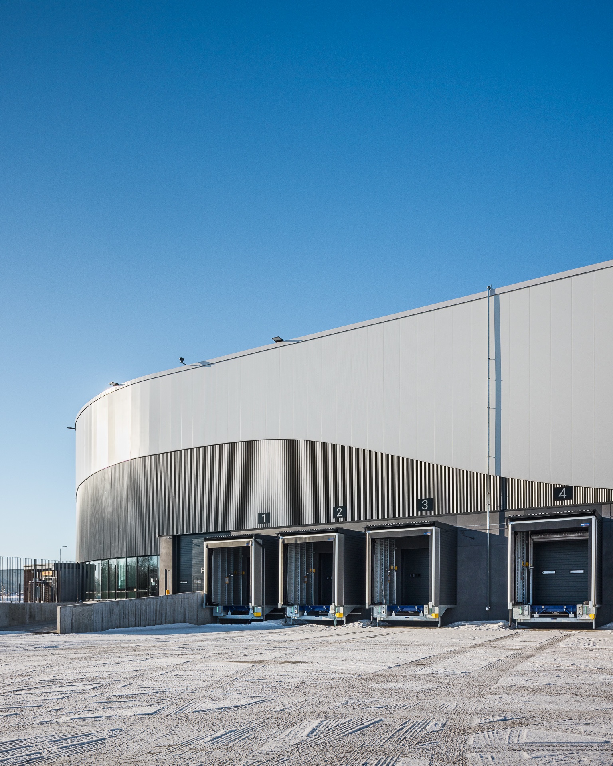
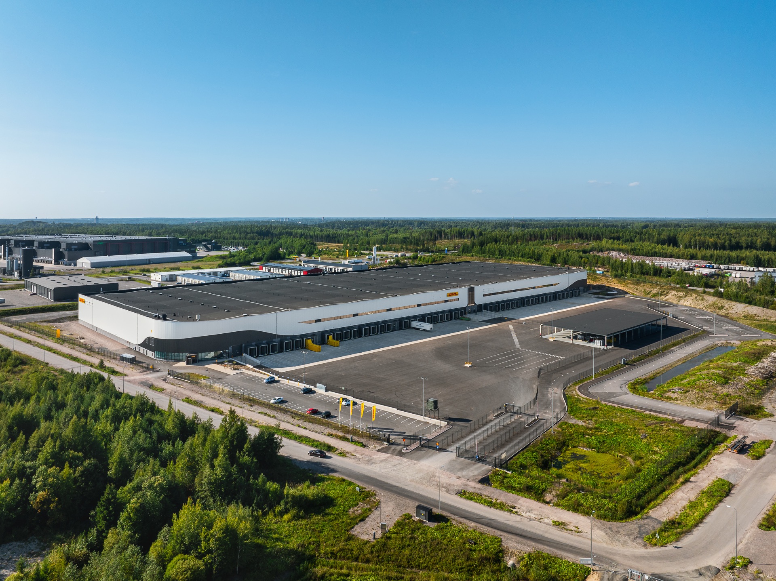
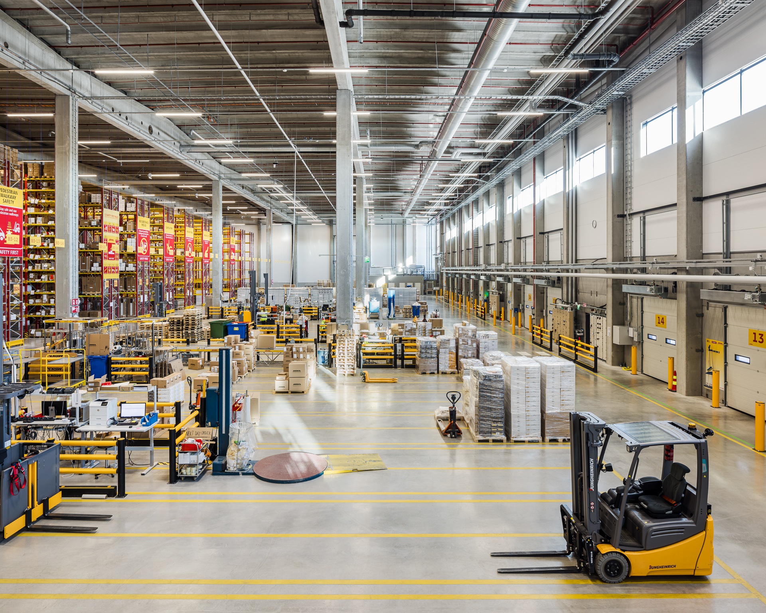

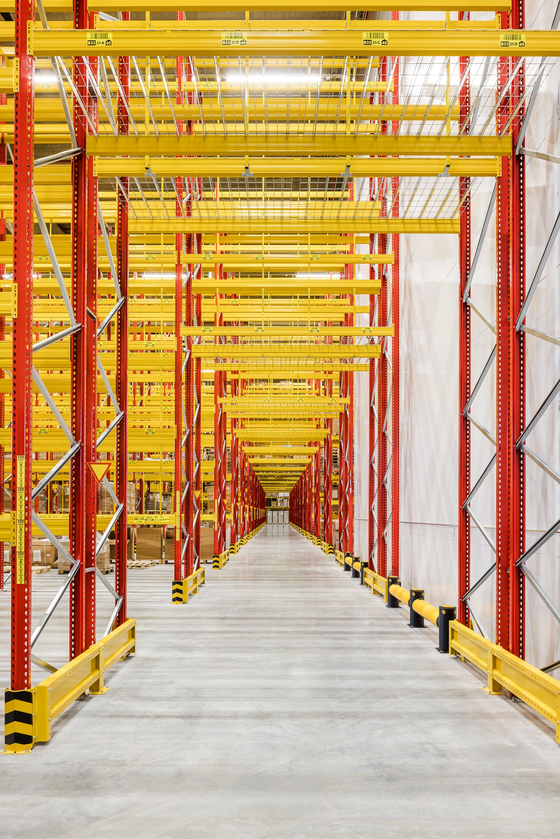
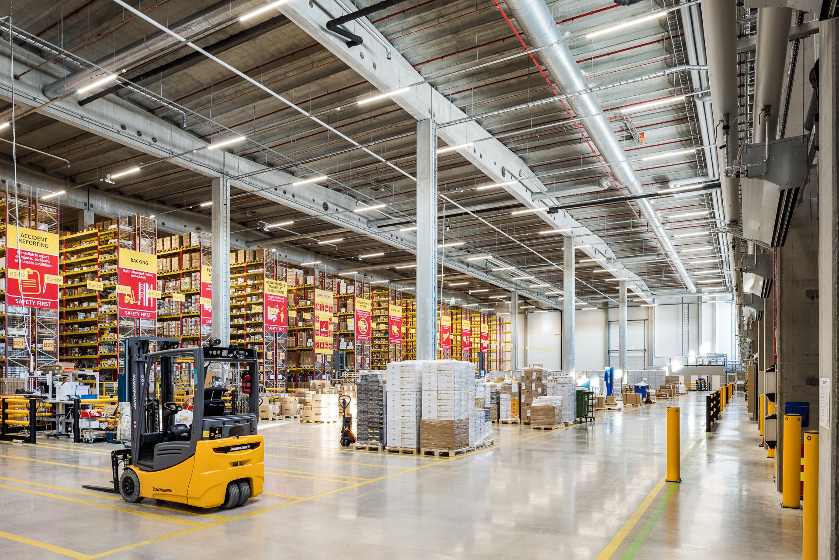
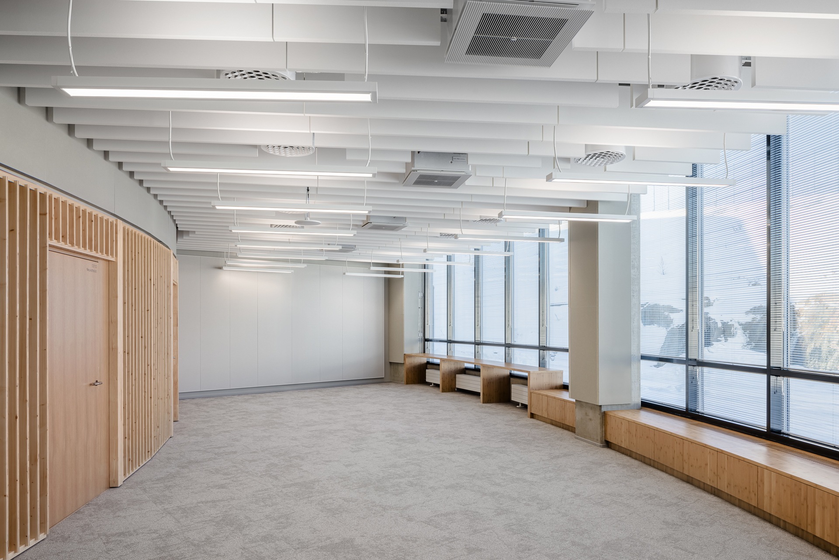

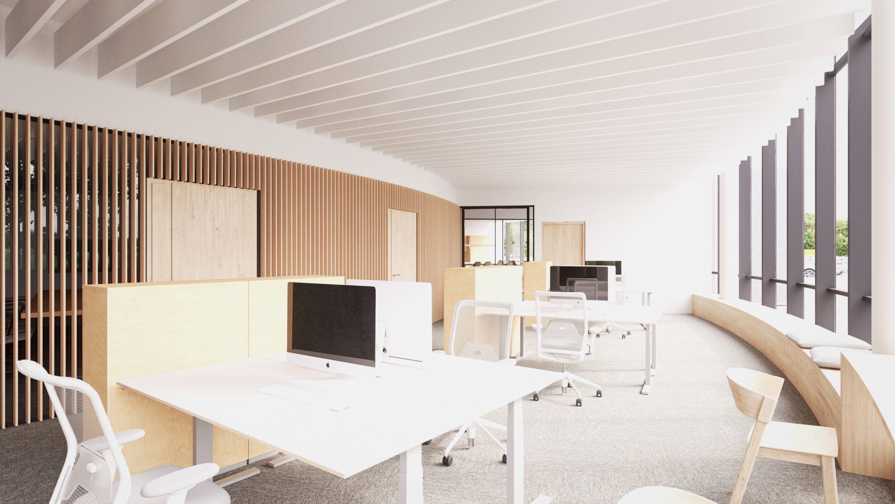
Lue lisää
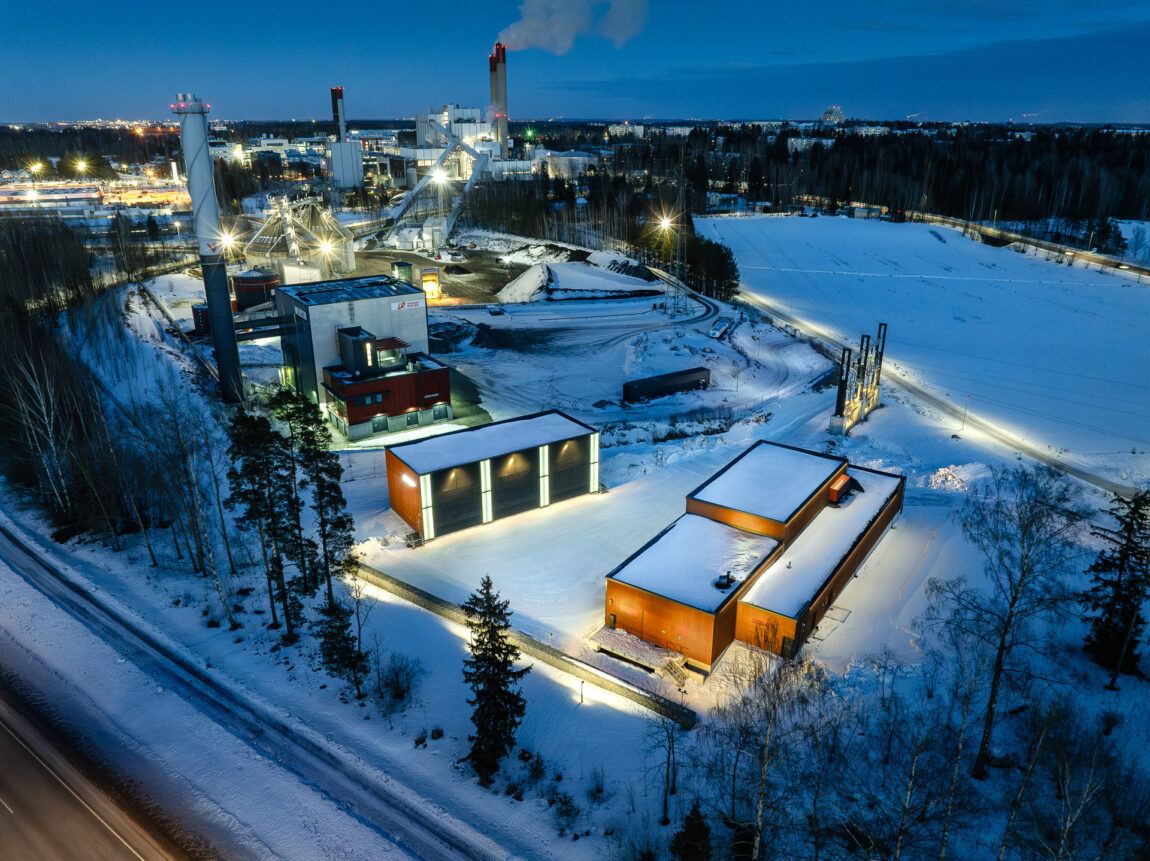
The Varisto substation is an architectural metaphor for electricity
Varisto substation
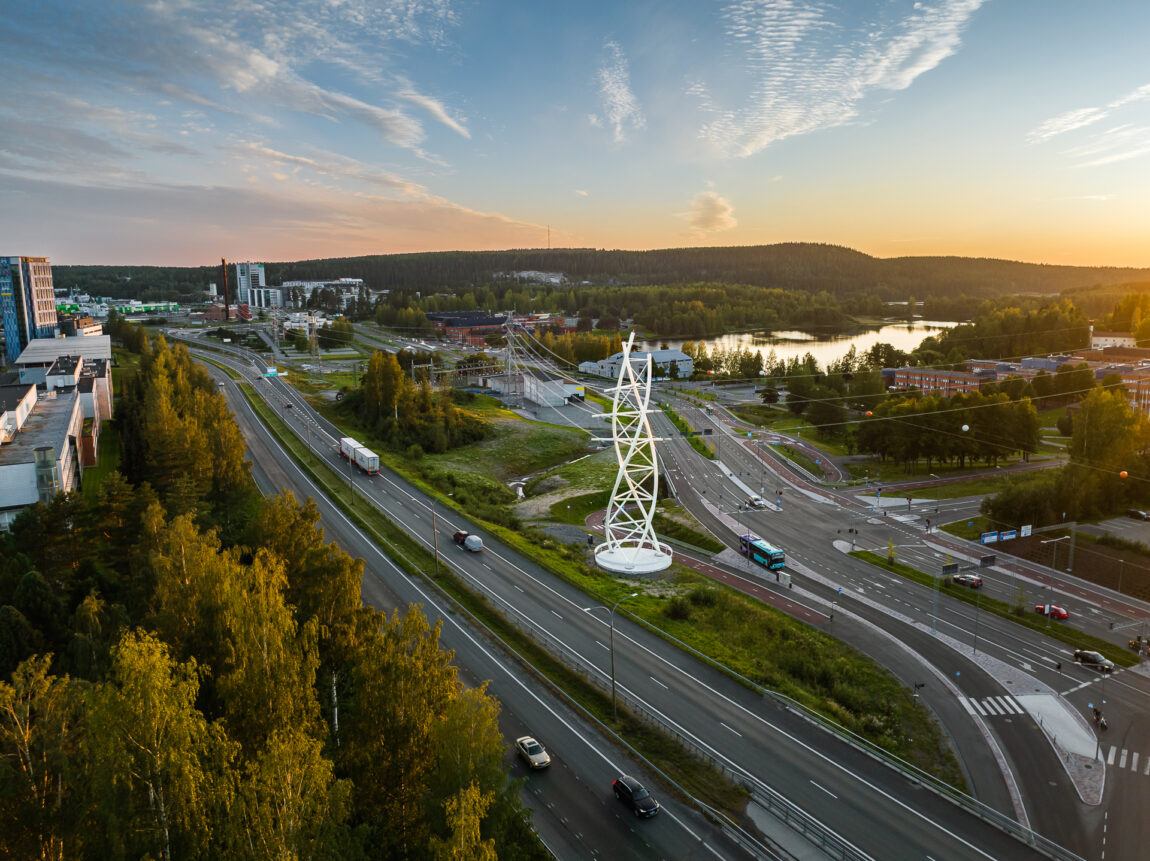
An electrical column was designed into a striking artwork, serving as an unmissable landmark
Landscape column Viäntö
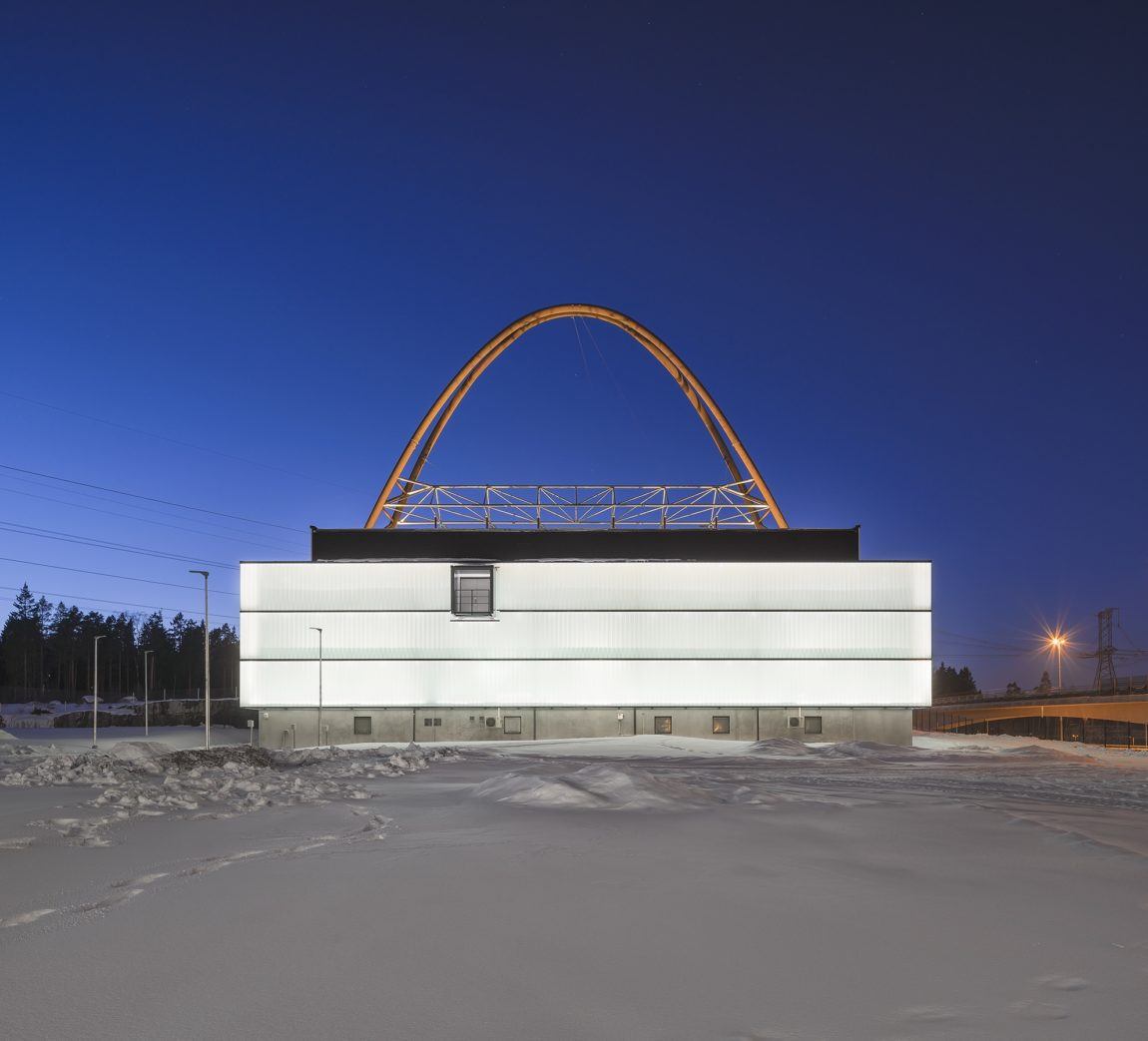
The internationally awarded substation is a visual manifestation of electricity
Länsisalmi Power Station
