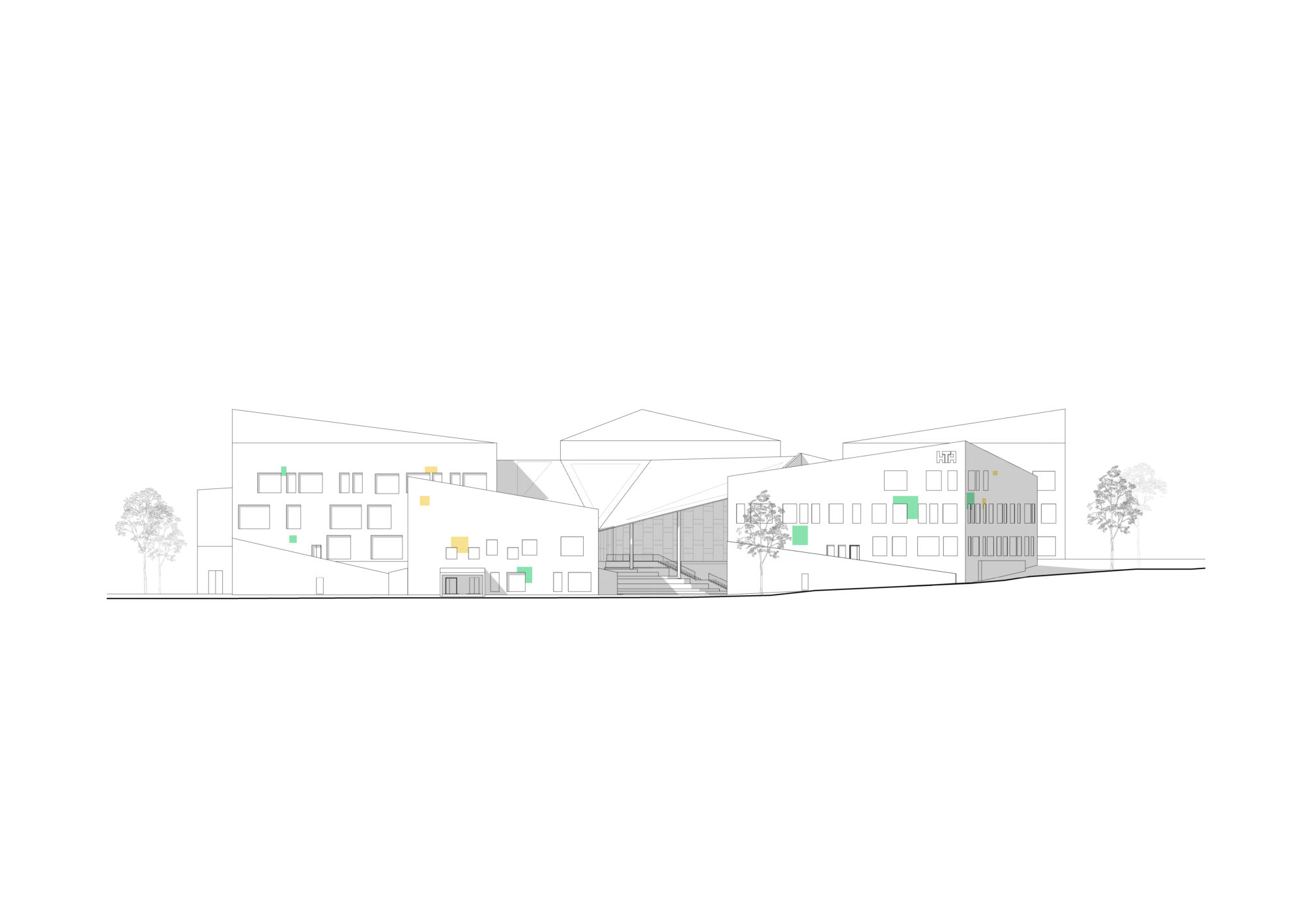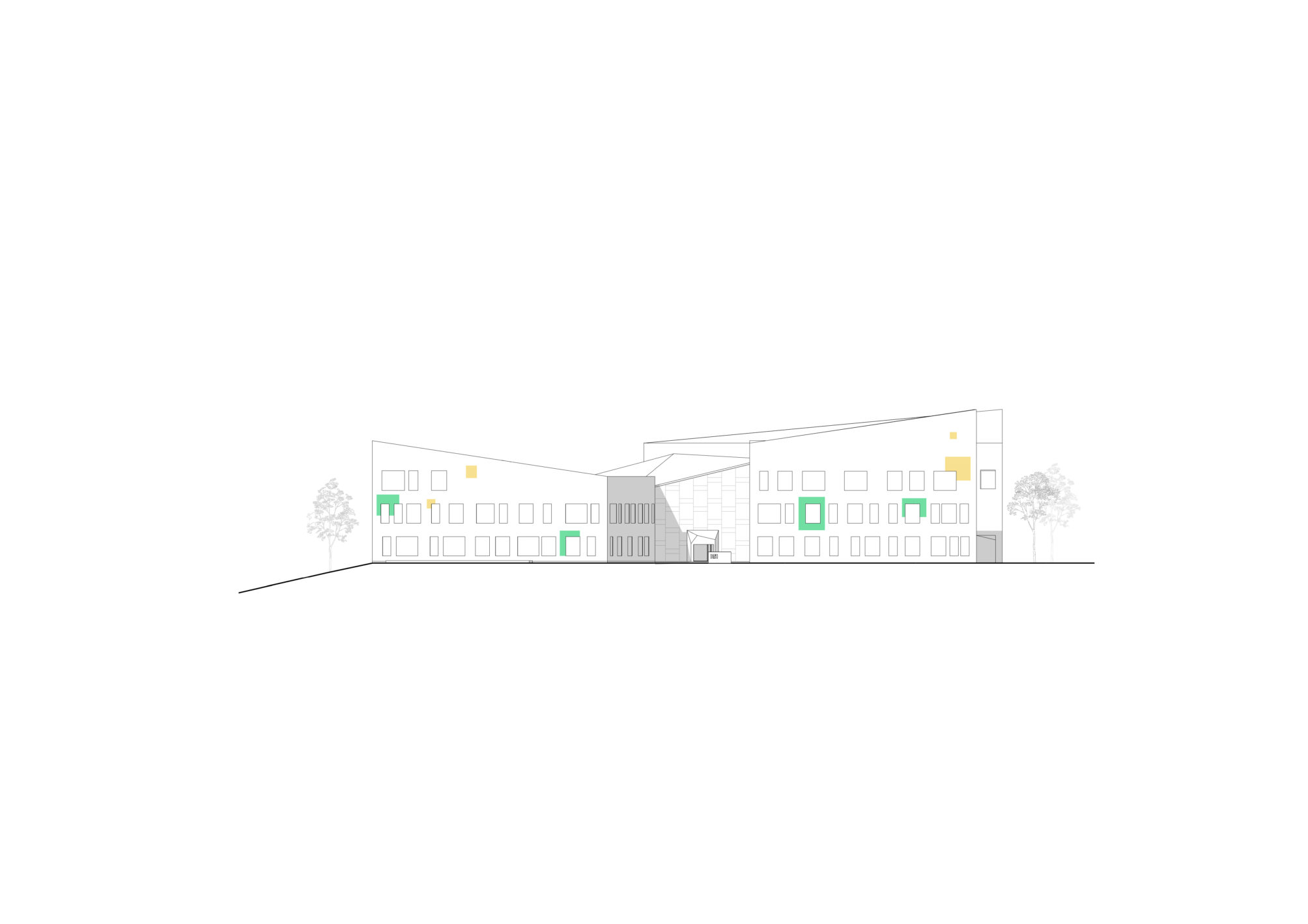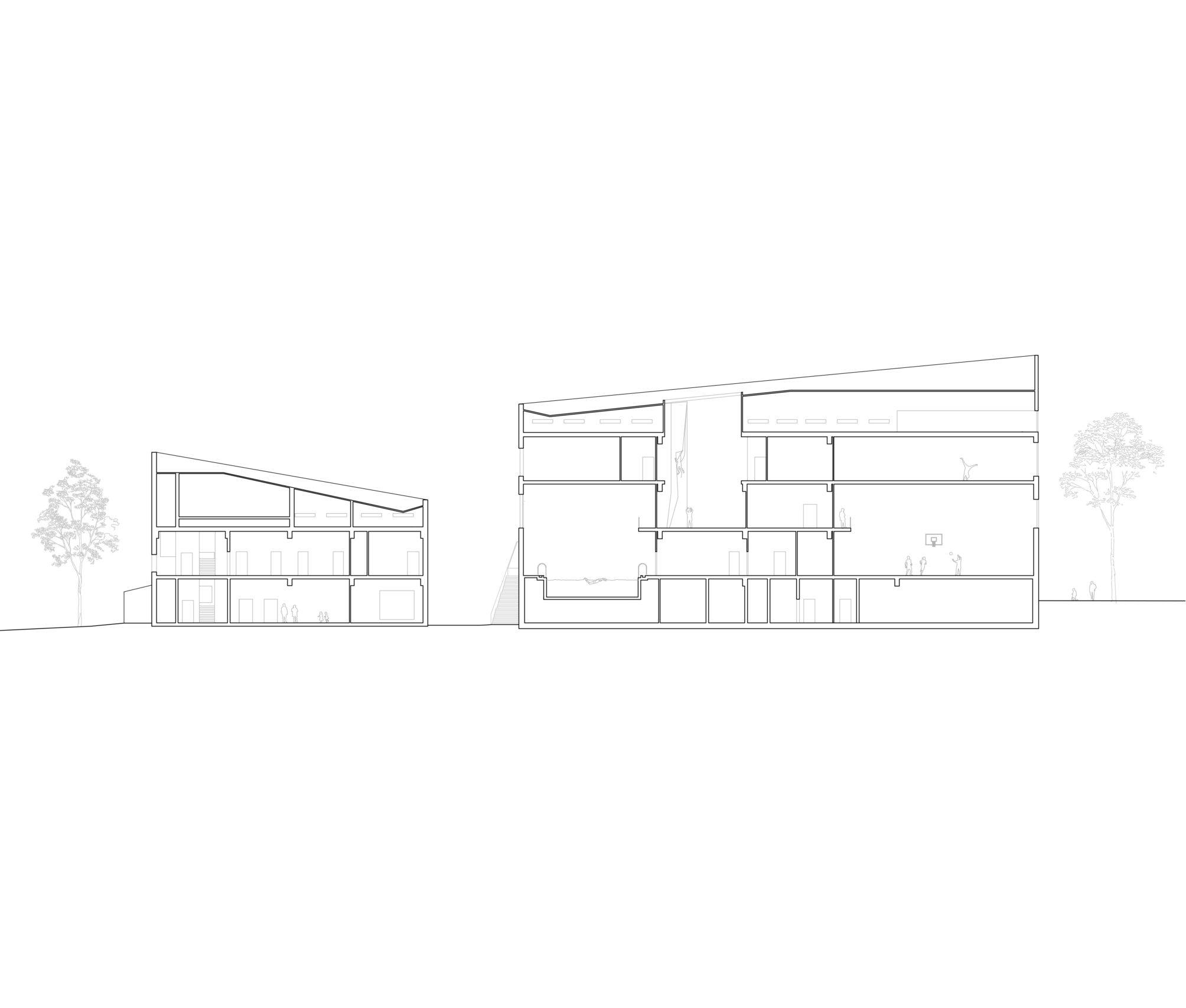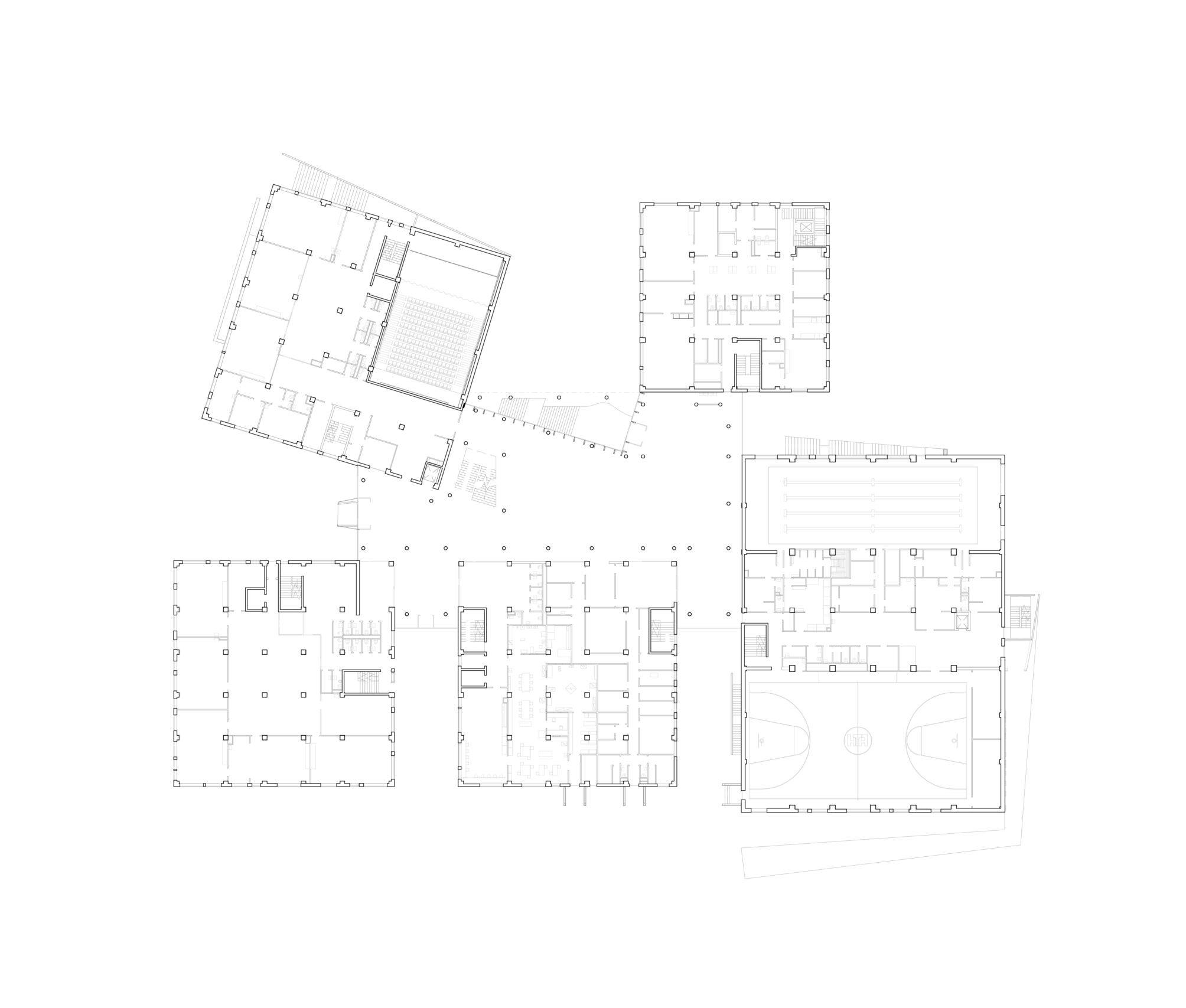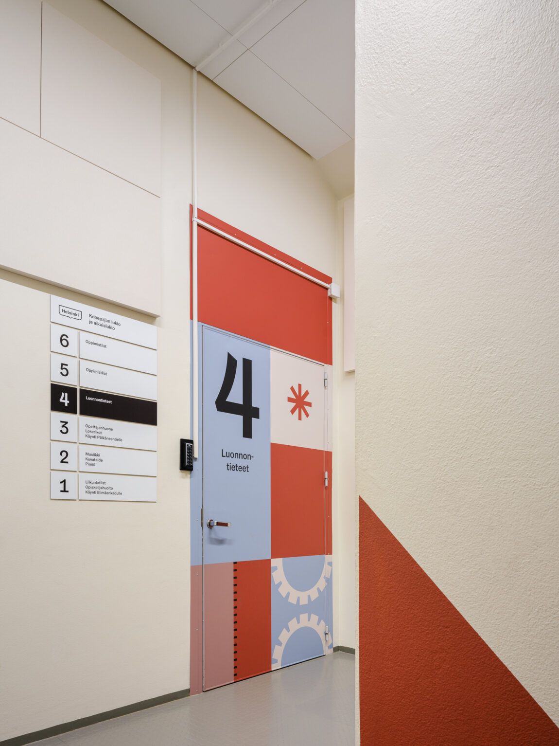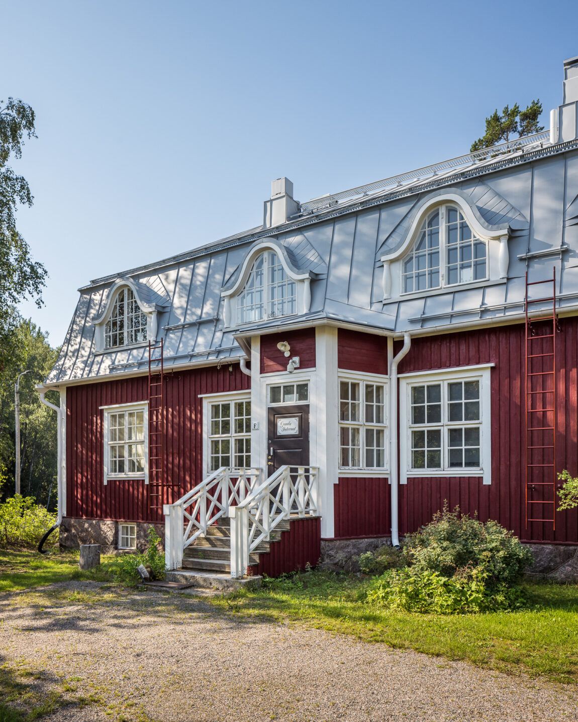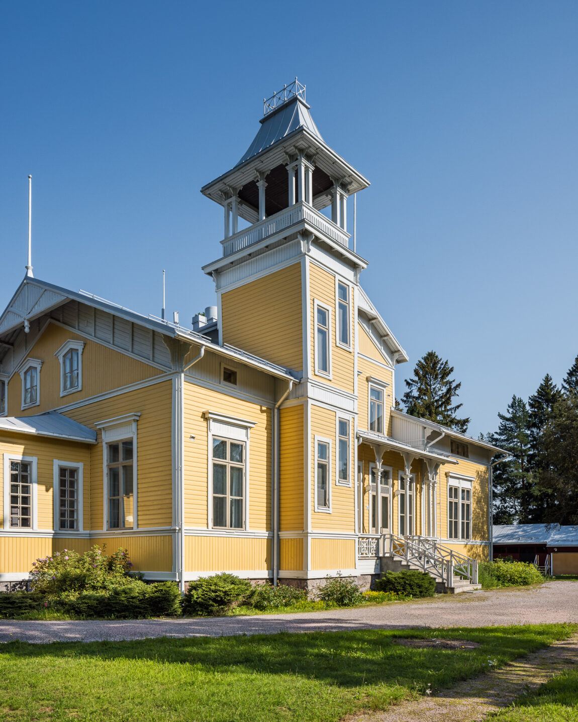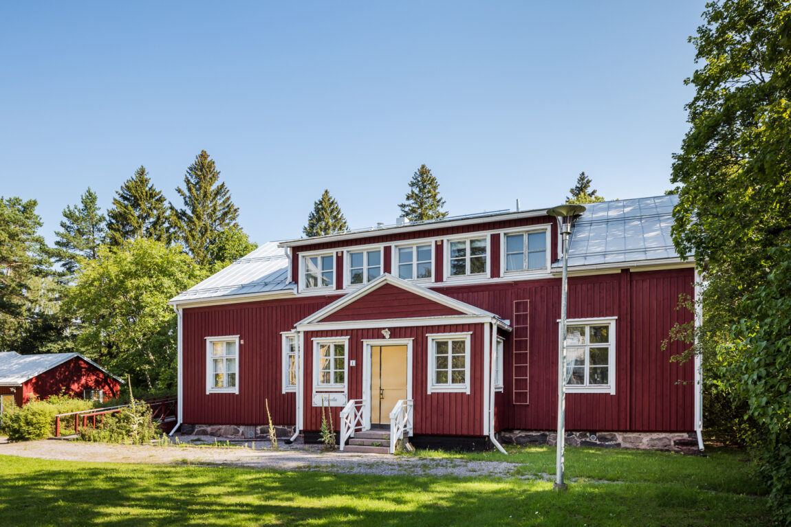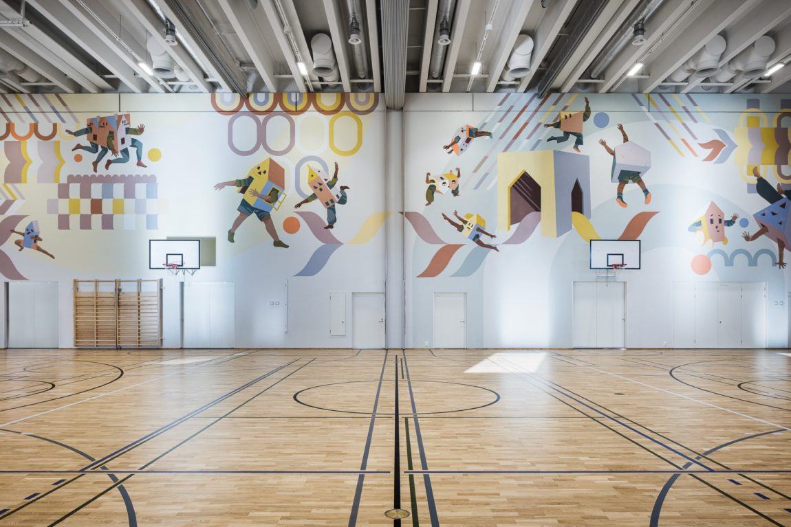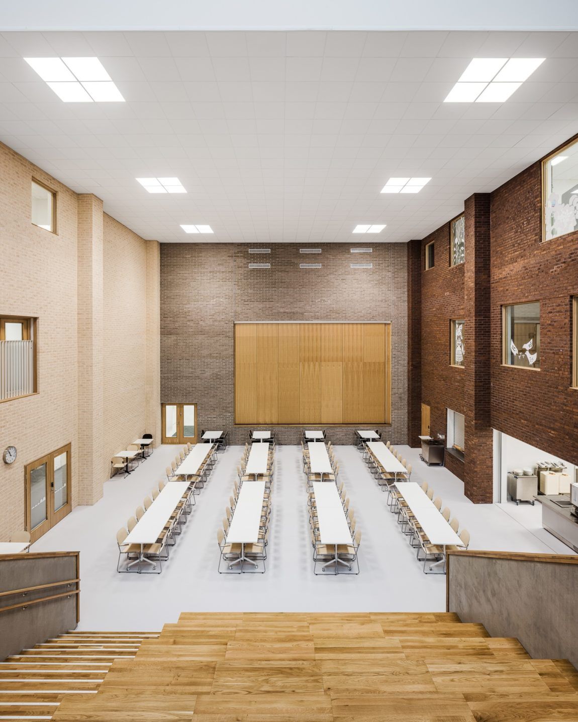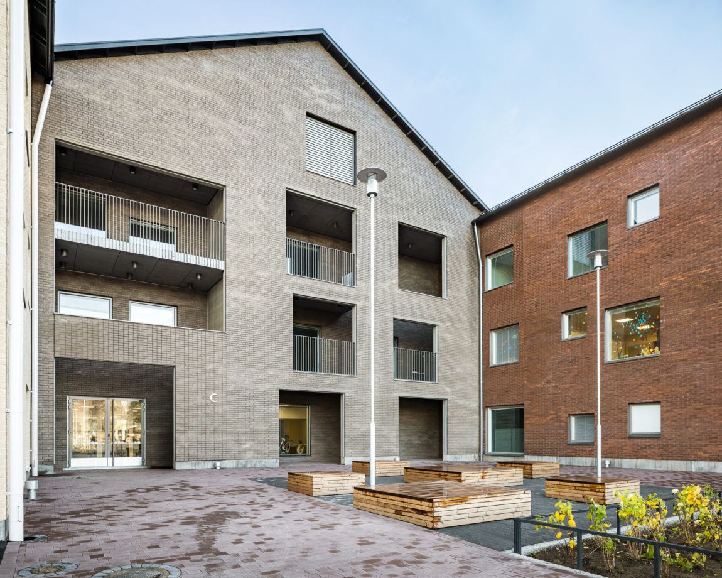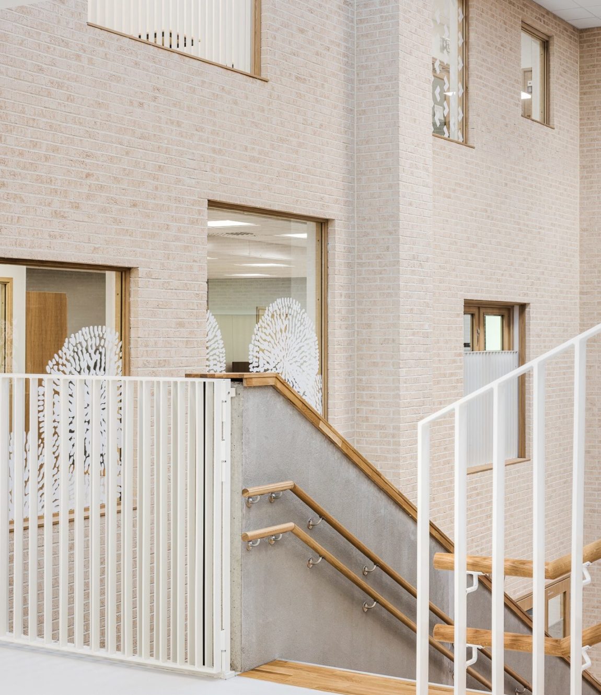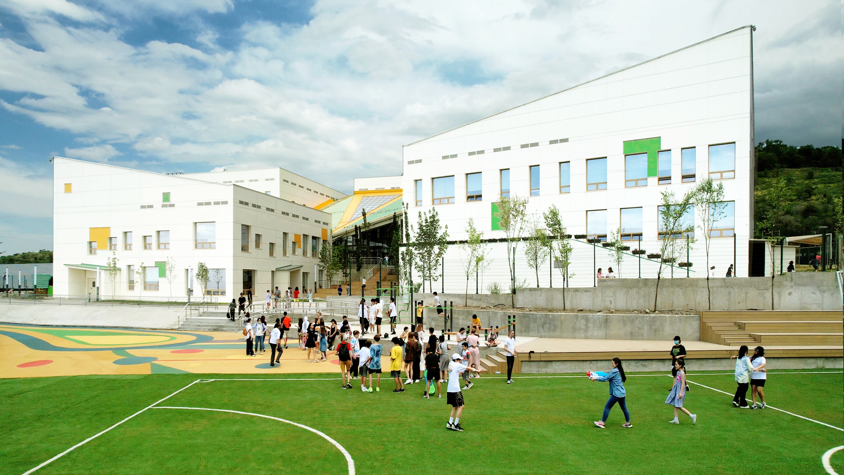
Architecture as a pedagogical tool: the learning and culture centre in Kazakhstan draws from the Finnish approach to education
High Tech Academy
Location: Almaty, Kazakhstan
Year: 2020
Area: 20 000 brm²
Client: Kusto Group
The local partner in the project was Kazgor Design Academy
Photos: High Tech Academy
The learning and cultural center HTA (High Tech Academy) is in a beautiful location in Almaty, Kazakhstan’s largest city, at an altitude of one kilometre between the city center and the Tienša mountains. The goal of the new learning centre was to build a top school that meets high international standards. After investigations, the client decided to lean on a Finnish educational curriculum, a school campus implementing phenomenon-based pedagogy. Finnish pedagogy will be implemented in the school with the help of a Finnish principal and teaching staff.
High Tech Academy consists of a kindergarten, an elementary school of different levels, as well as a culture and sports center, which are all placed in their own entities. These cube-shaped parts are tied together under a mesh-like roof structure. An auditorium, library, kitchen, and other common spaces are also placed on the premises. The sports and culture complex includes a swimming pool, gymnasiums of different sizes, gym, and hobby spaces for music and art. Extra challenges for the unique project were caused by the site’s seismic conditions, the significant height differences of the site, the busy motorway next to it, and the differences in local building regulations.
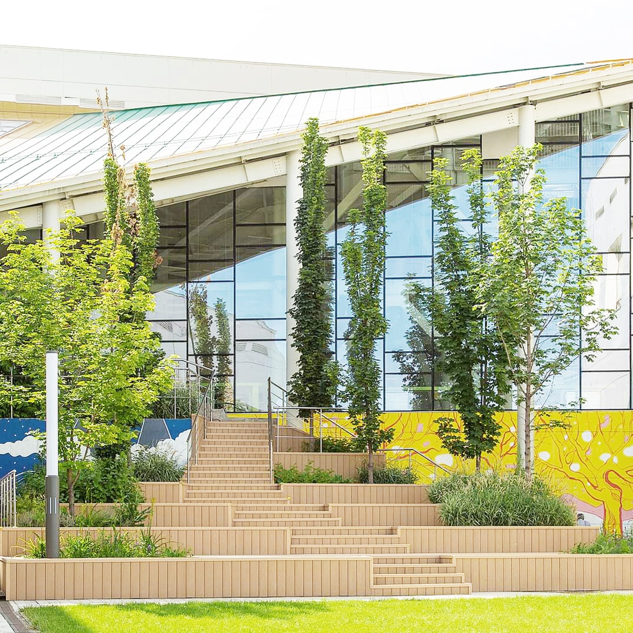
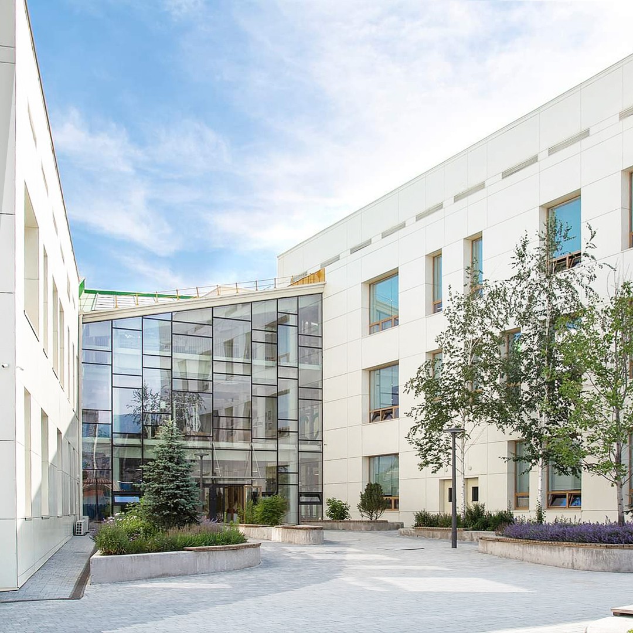
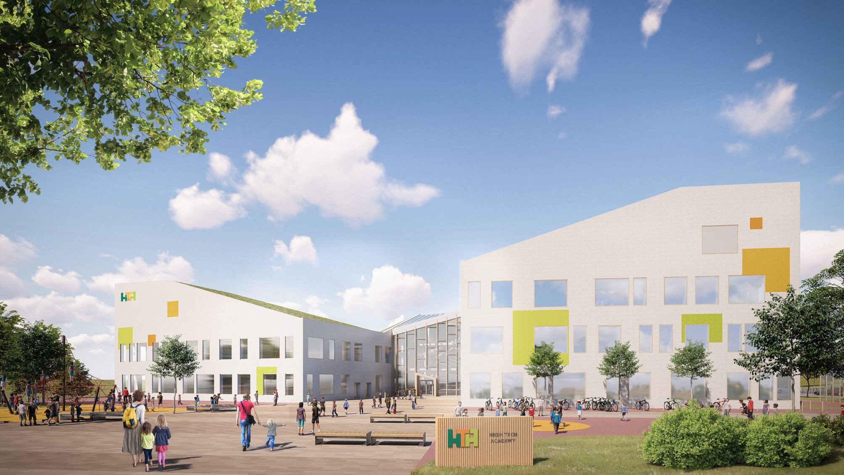
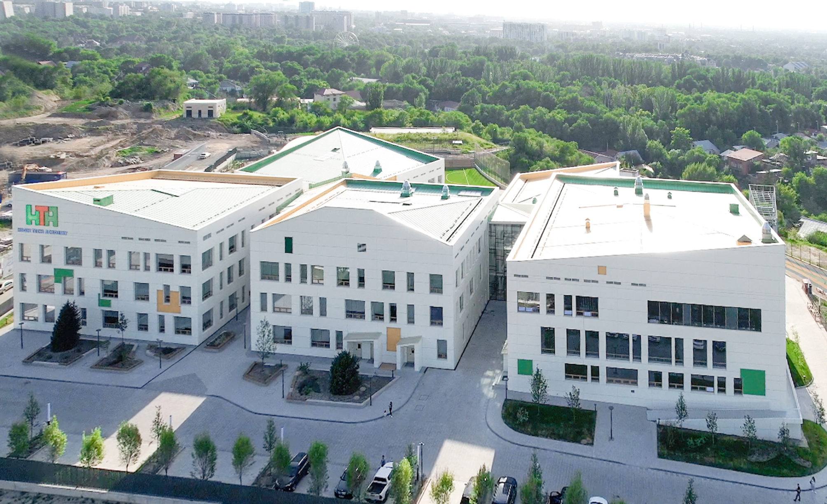
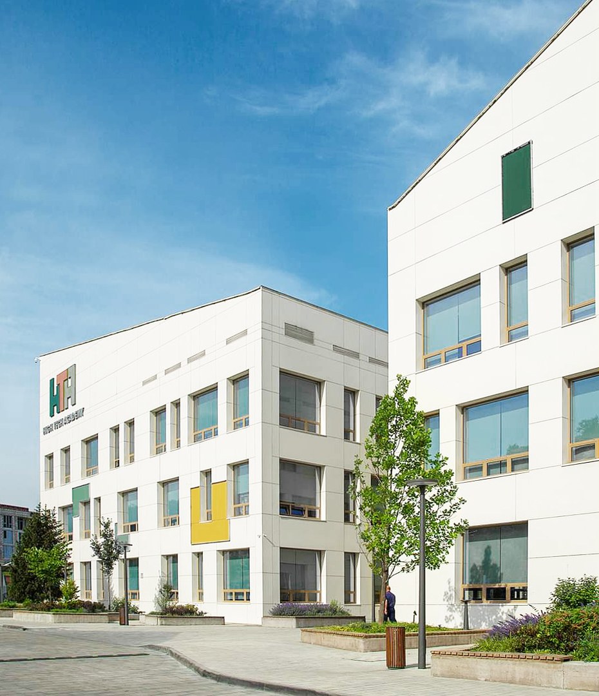
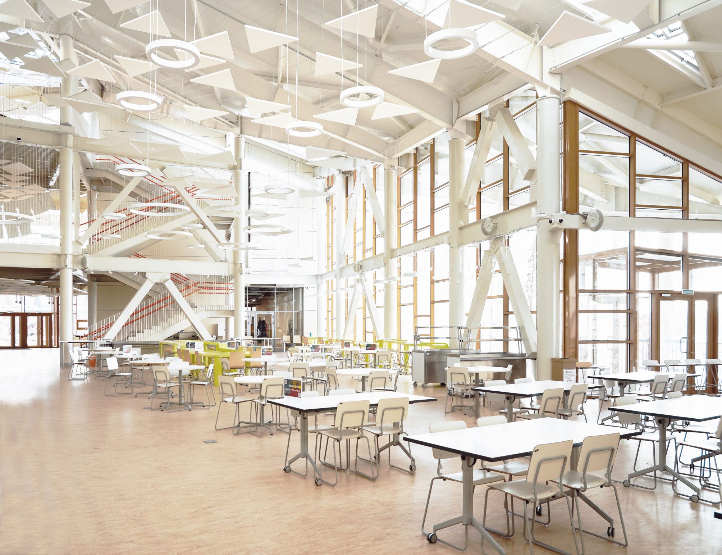
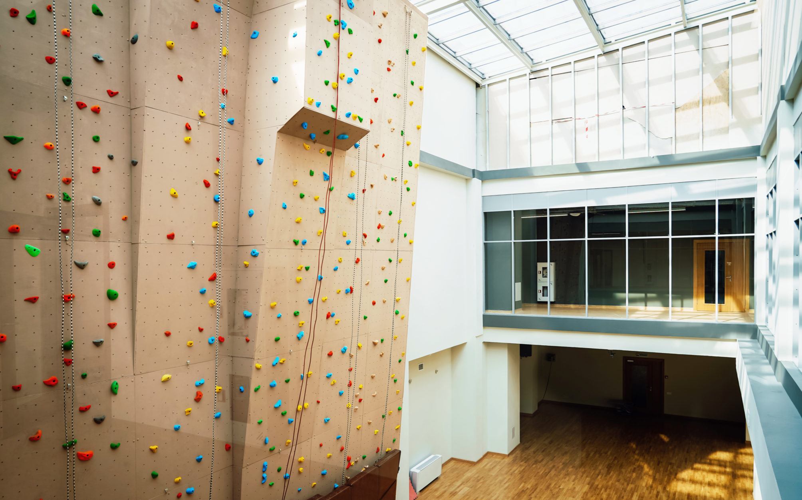
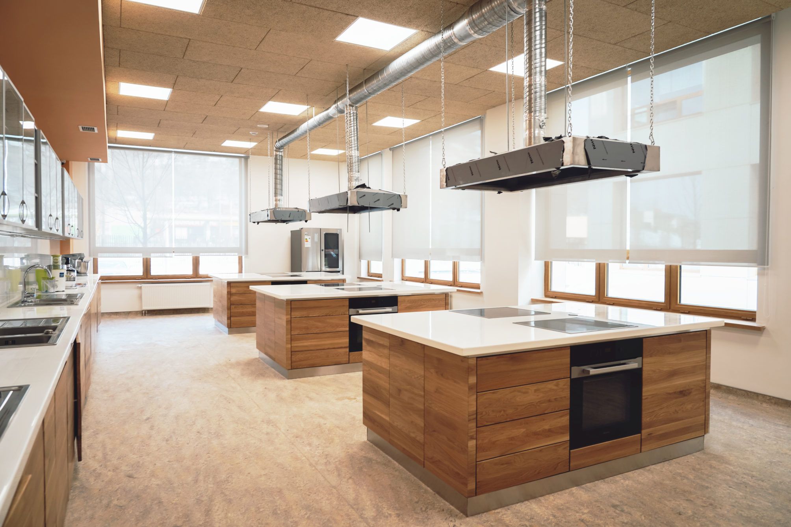
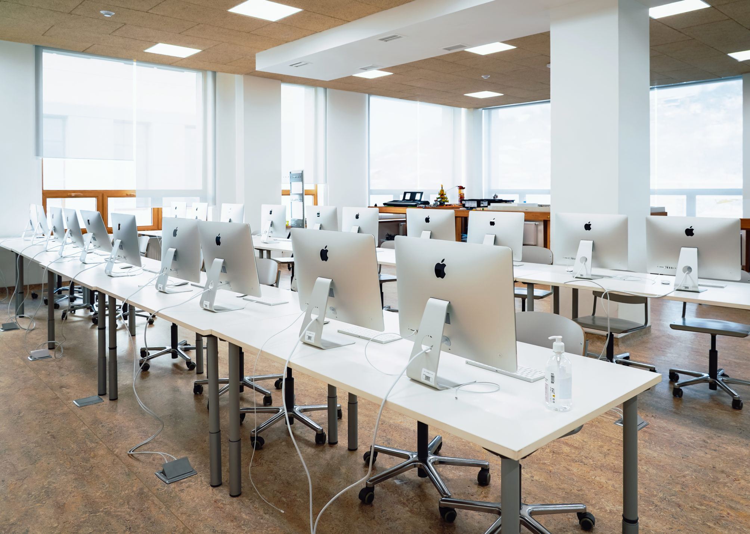
Lue lisää
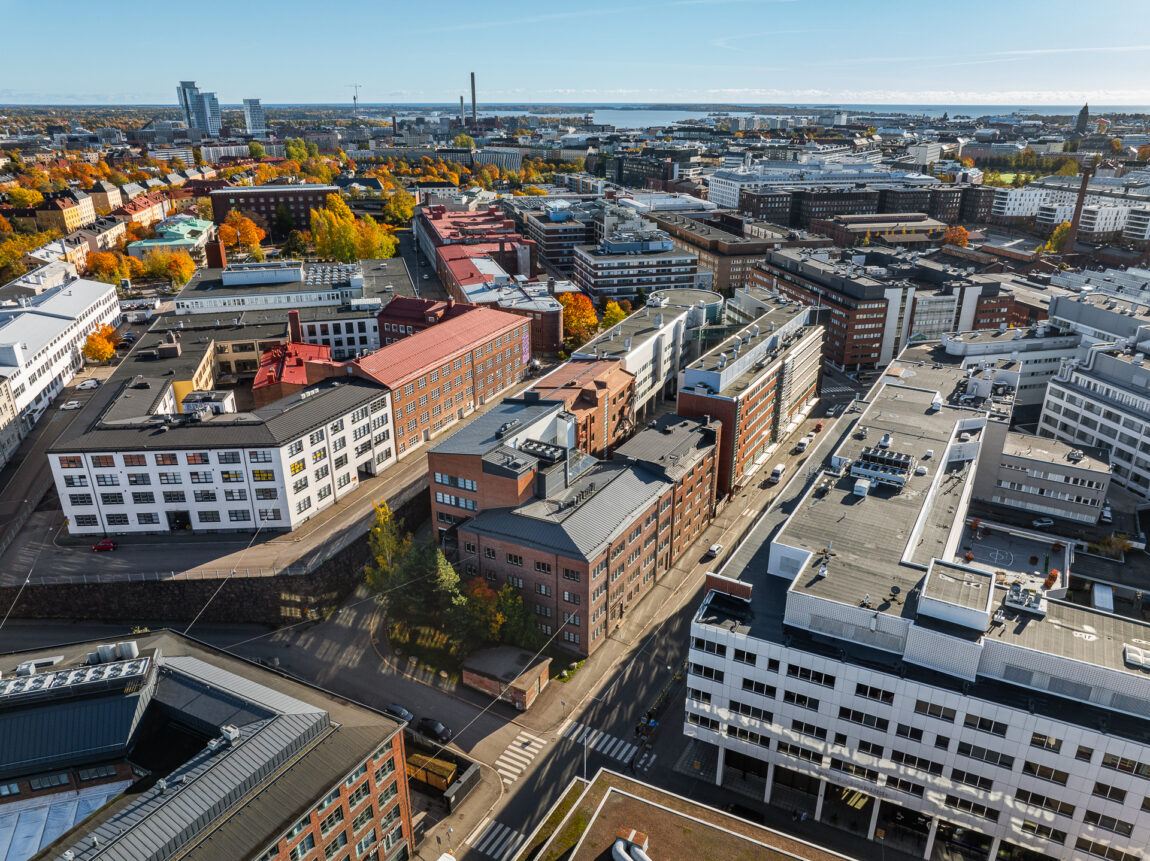
The former factory building was turned into a modern learning environment
Konepaja high school & high school for adults
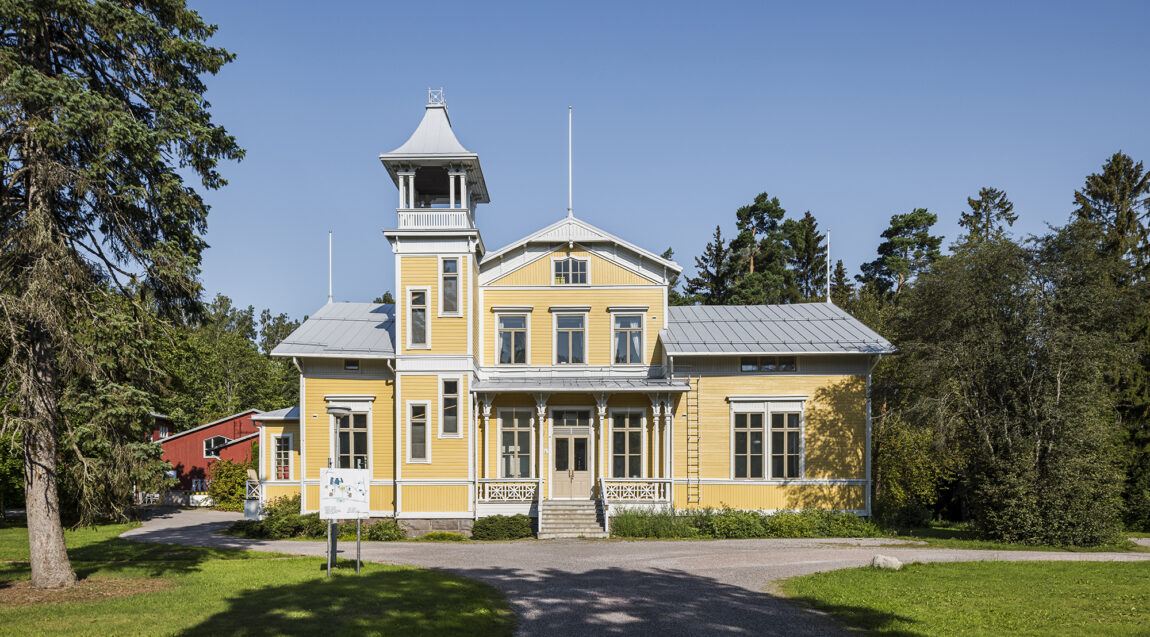
Olla designed the restoration of a culturally and historically valuable campus area
Omnia Finns
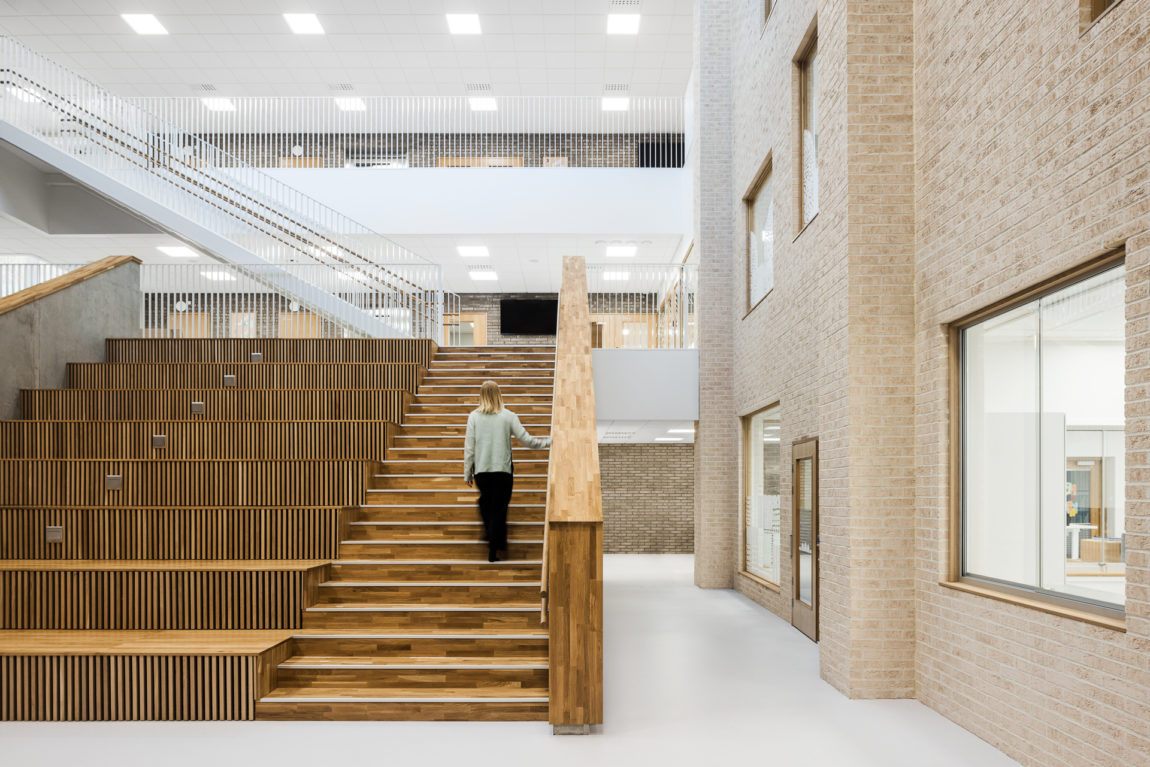
In a village-like school everyone has room to grow and learn
The Forssa multipurpose centre Akvarelli
