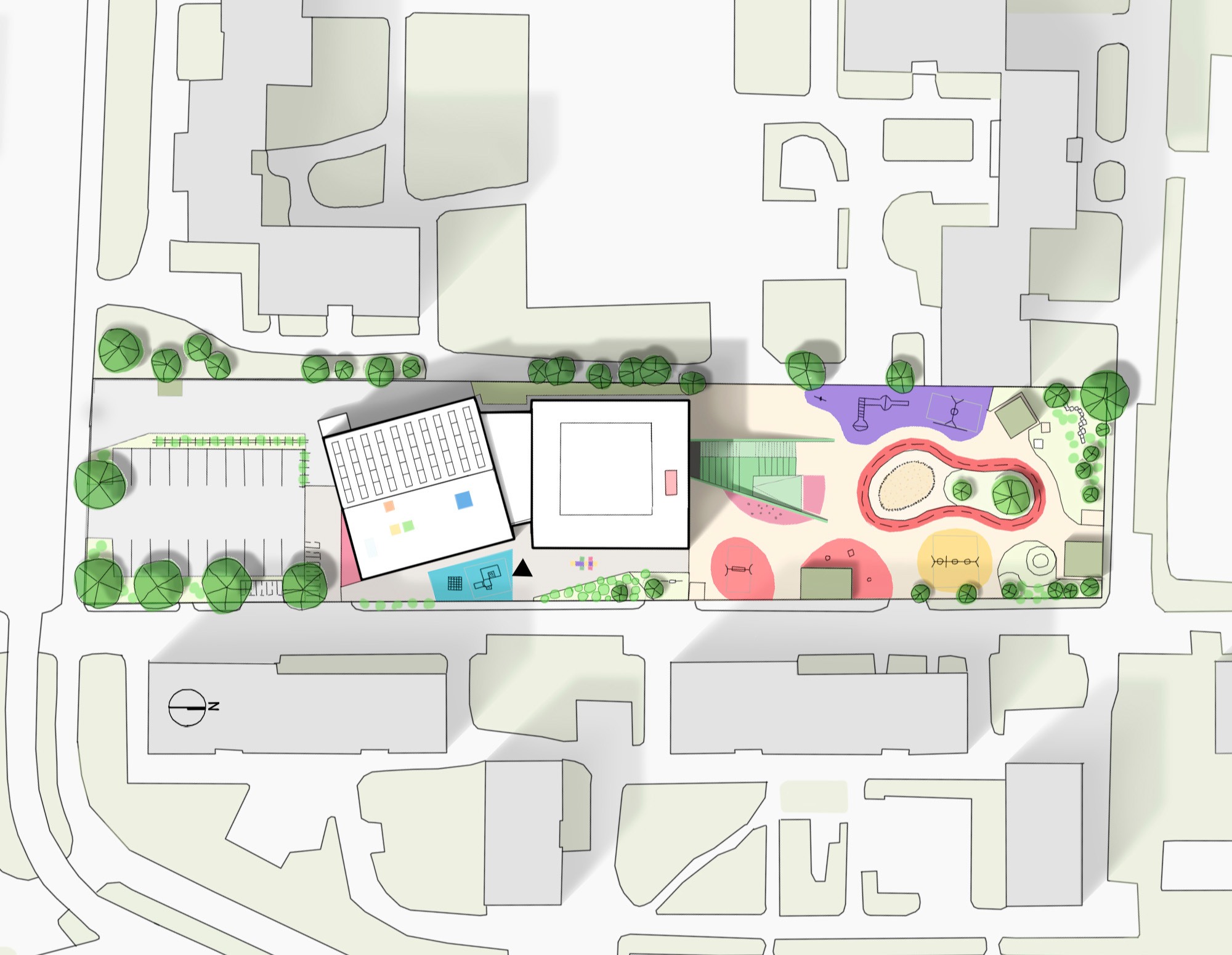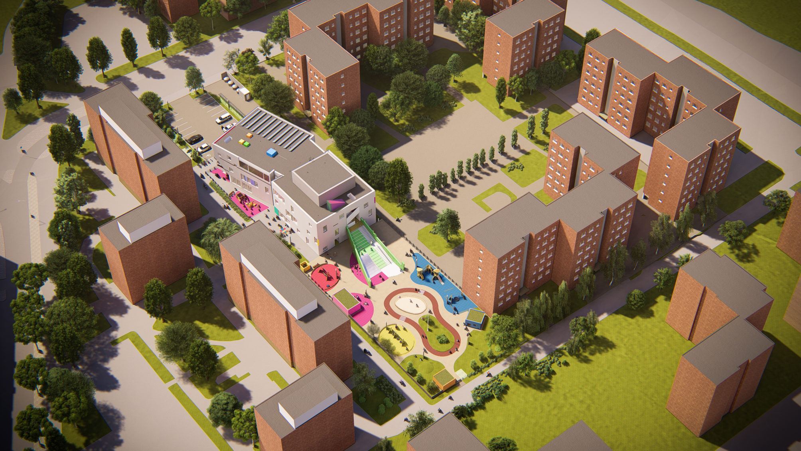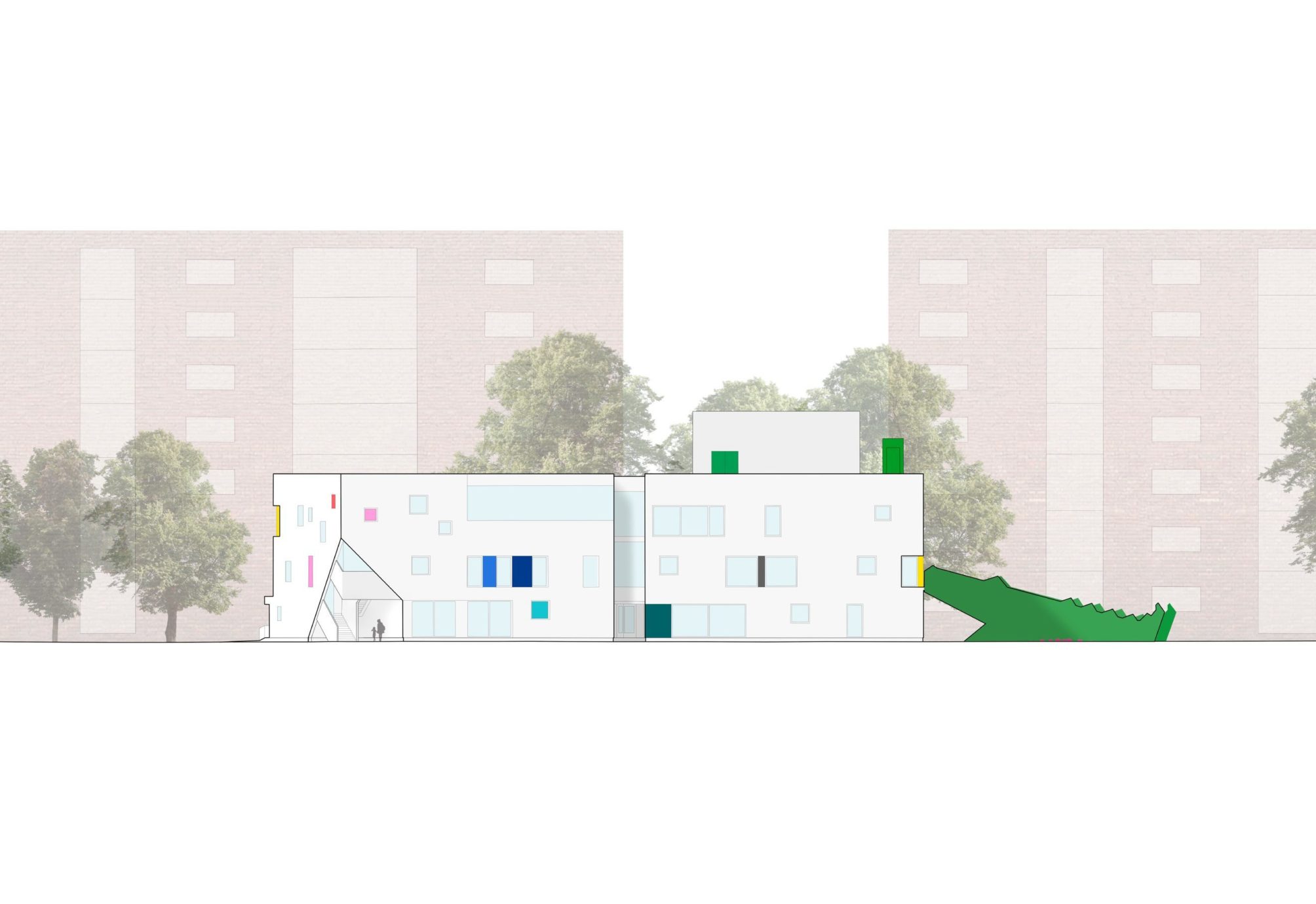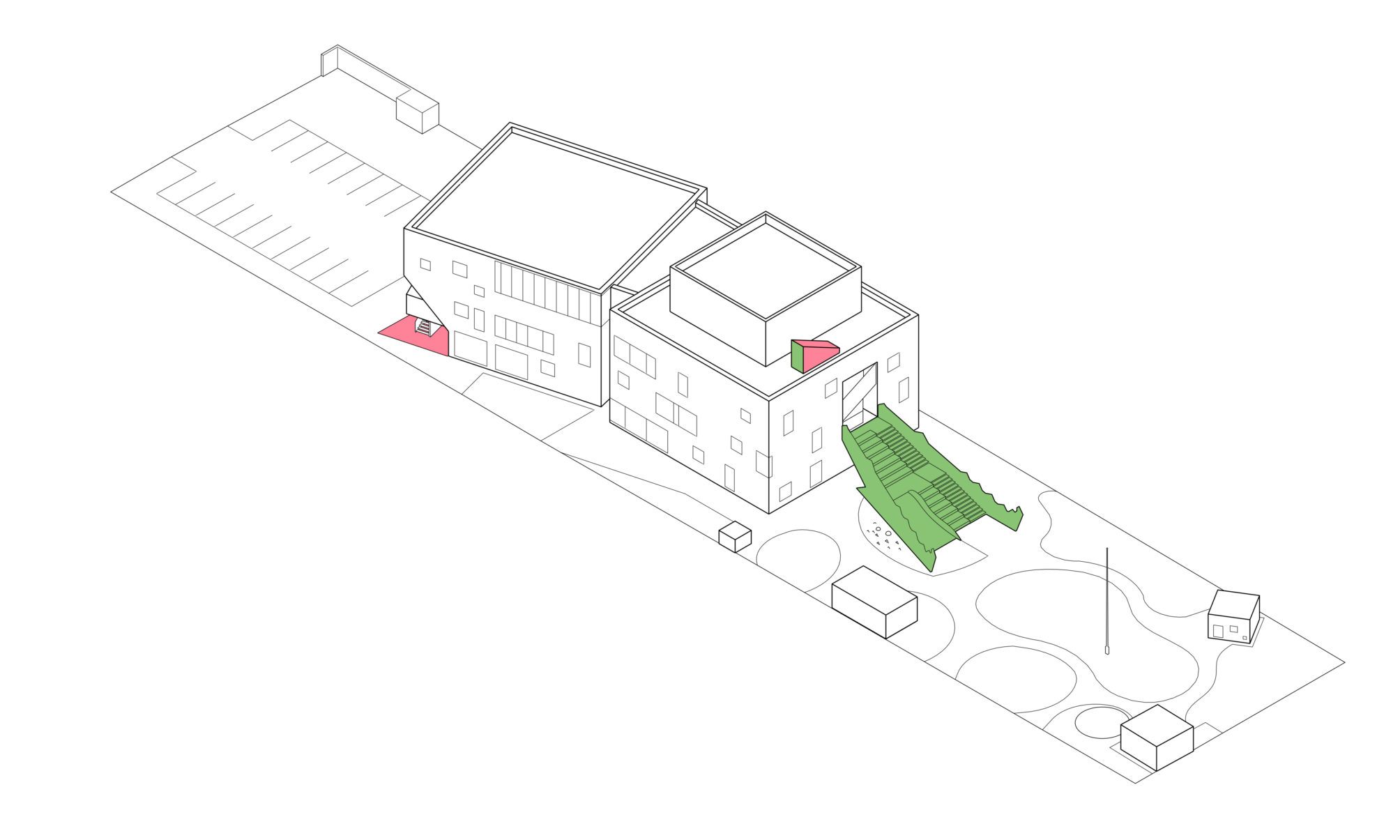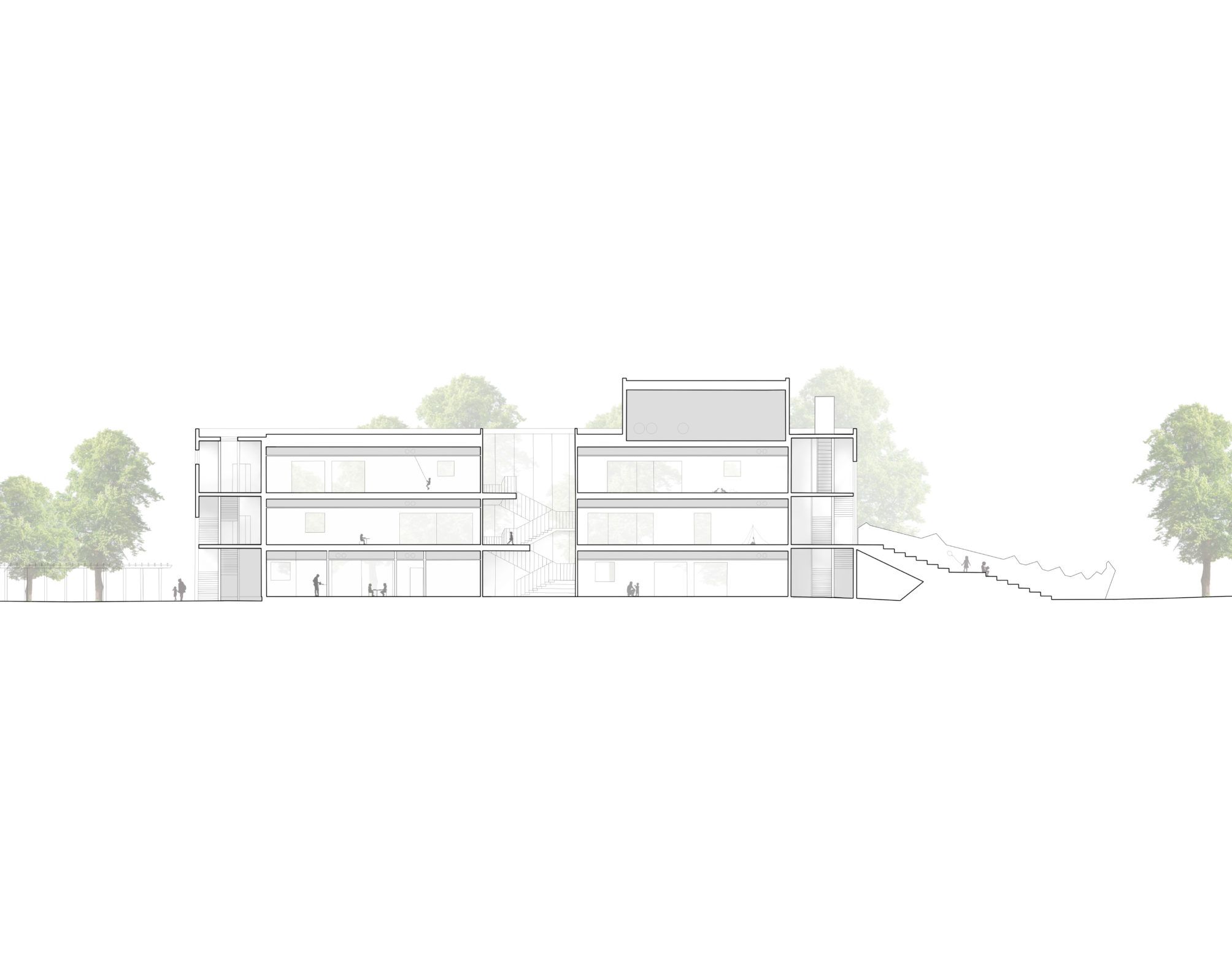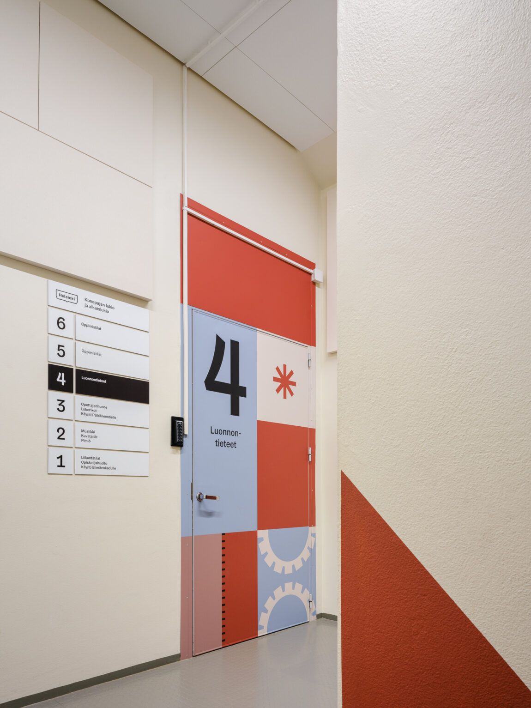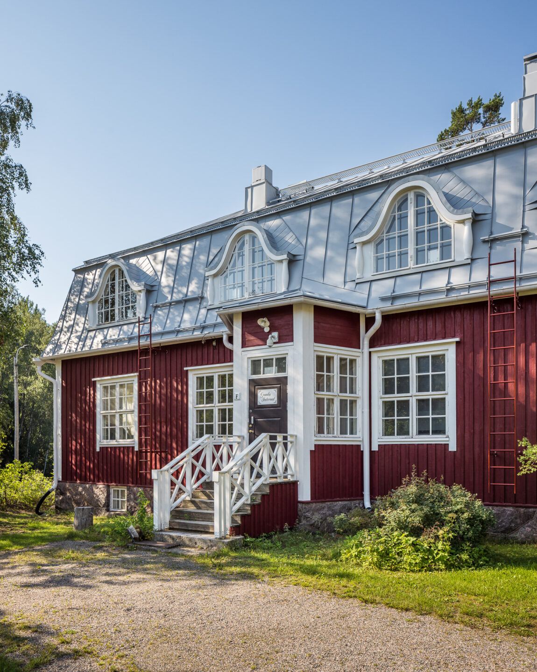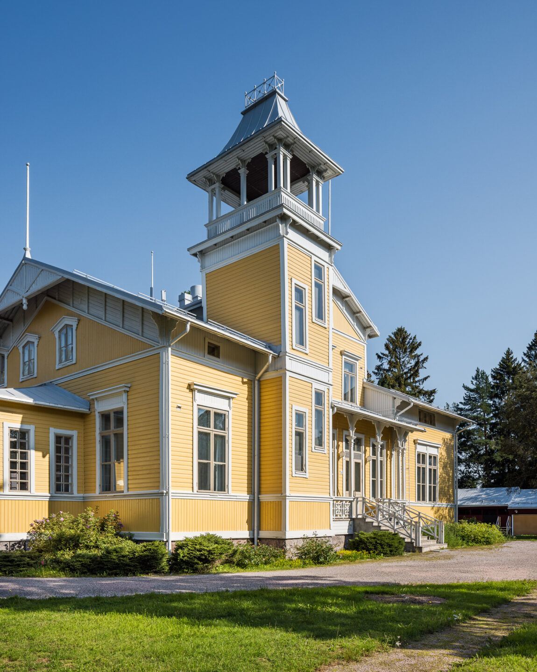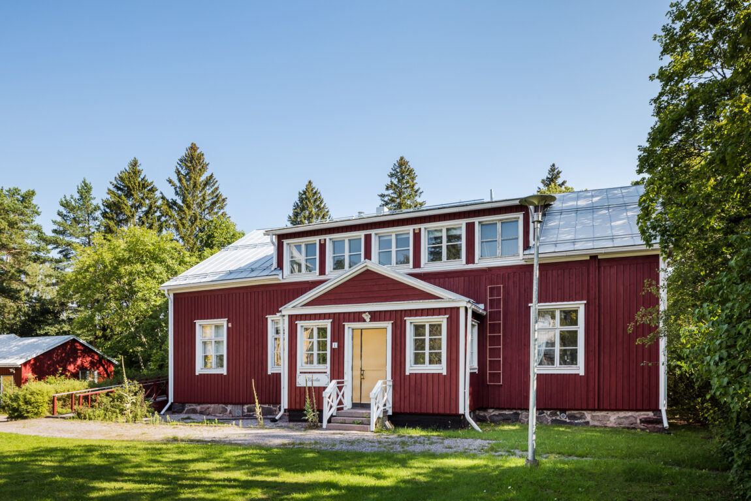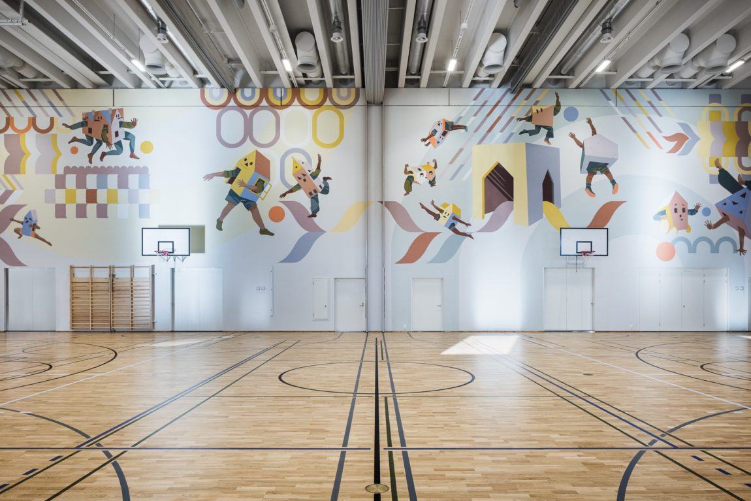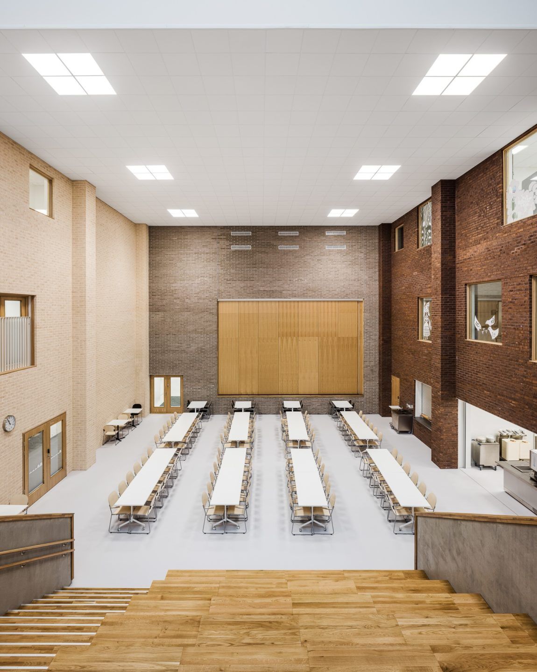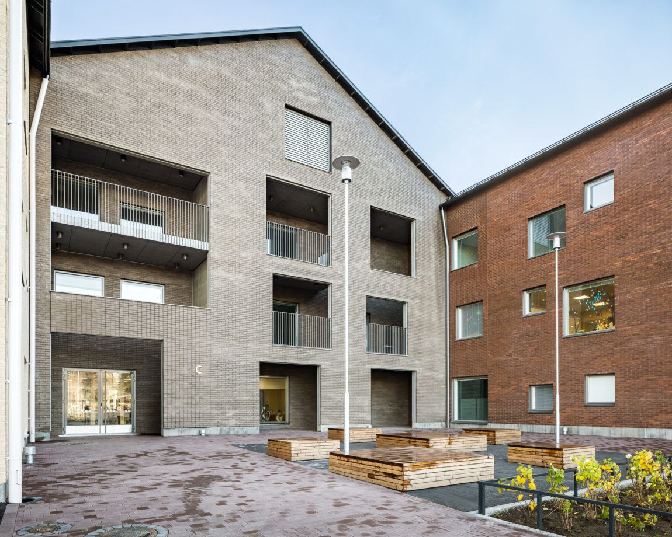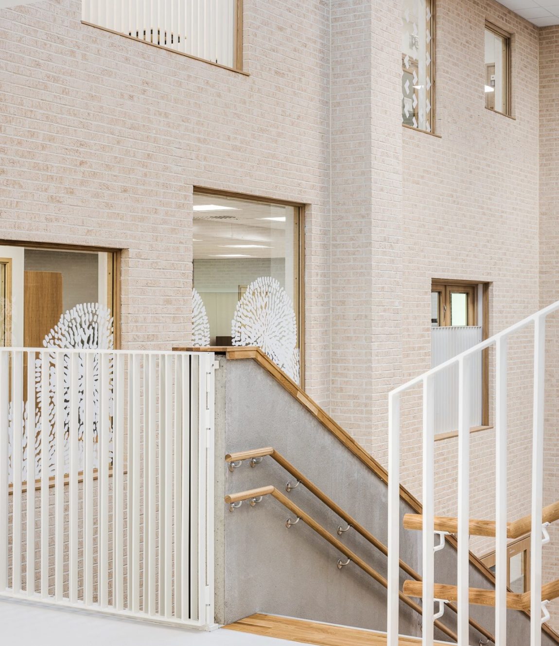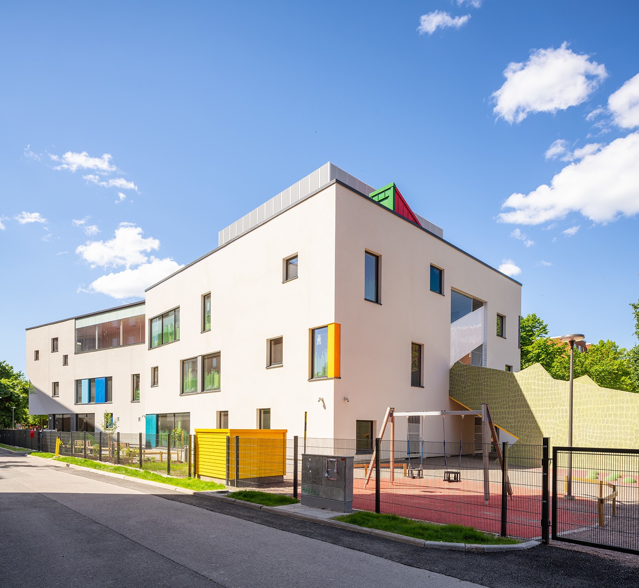
Internationally noticed for its architecture, the day care centre is a tribute to the children’s world
Tikkurila Day Care Centre
Location: Vantaa, Finland
Year: 2019
Area: 2530 m²
Client: City of Vantaa
World Architecture Festival finalist 2021
Photos: Mika Huisman; Suvi Kesäläinen, Gut Studio
The new Tikkurila day care centre is located in the heart of Vantaa, Finland, on a small plot amidst densely built residential area. With over 250 children, the day care centre is one of the largest in Finland, and the first one built on three floors. The cheerful but architecturally uncompromising building is full of bold solutions inspired by the children’s world that support play and mobility-based education.
The building consists of two cubes in identical size connected with a glass joint section, which also includes the main entrance. The positioning of the three-storey building has been optimized to give the children all recreational space possible.
A series of fences, brick walls and small buildings surrounds the site, which, together with the dice-like main volumes, helps create a pleasantly human scale in contrast with the adjacent seven-floor residential buildings. The building is open to the local community, which is why the appearance of the first floor is more transparent and welcoming. The pedestrians can see what is going on in the building through the large windows facing the Vehkapolku pedestrian street. The architecture of the building stands out to indicate the public nature in contrast to the surrounding private buildings. With white plastered facades dotted with bright colours it creates refreshing contrast to the surrounding red brick seven storey buildings.
Splashes of bright colours enhance the appearance of the building’s light main volume. As the building’s main audience is children, the aim was to give the building a happy and energetic appearance with the means of high-quality architecture. The lively colours of the façade are also visible on the garden surfaces and its small buildings, making it easy to perceive the spectrum of the yard from the upper floors of the adjacent residential buildings.
The functional connector of the indoor and outdoor space is the crocodile staircase, which also servers as a symbol of the project. As a heated staircase, it also serves as a grandstand structure for various events, as well as a playground and slide that delights children in the area. The mouth of the crocodile serves as a canopy during rainy days and its stomach can accommodate plenty of toys.
Playing in Prairie Yellow and Rainforest Blue
Indoors the colourful spots on the facade merge into large colour surfaces. The colour-coded areas continue the jungle theme that has already begun in the yard: the kids are surrounded by prairie yellow, rainforest blue and savannah green. Moving around the three storey building is made easier by a lift, which can accommodate the whole group at once.
The Finnish education principles of an open learning environment set the guidelines to the interior architecture. Acoustics play a central role in the design resulting in a variety of soft texturing of floors, walls, and furniture. The difference in colour saturation levels play along the desired energy and sound levels of the children: vibrant and lively outside, more subtle and cozy inside. The colour themes and carefully placed animal graphics also help the children orientate.
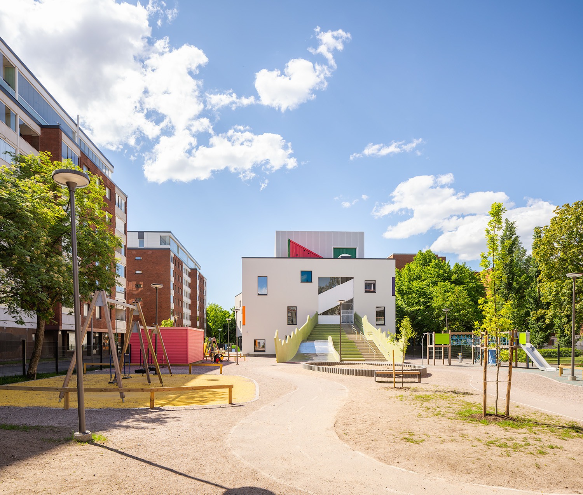
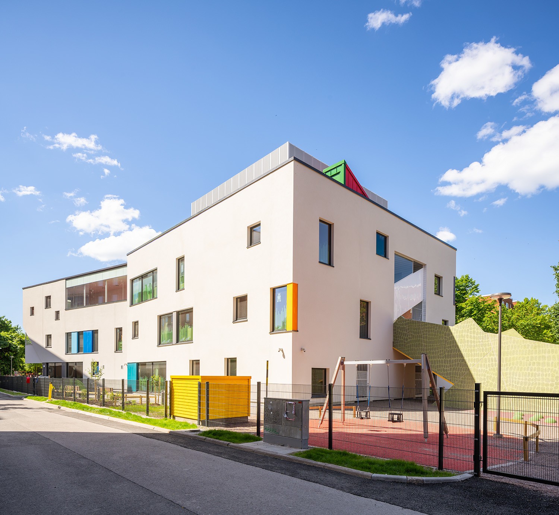
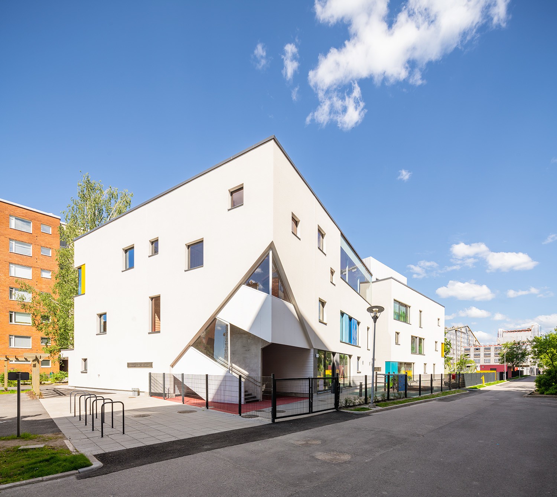
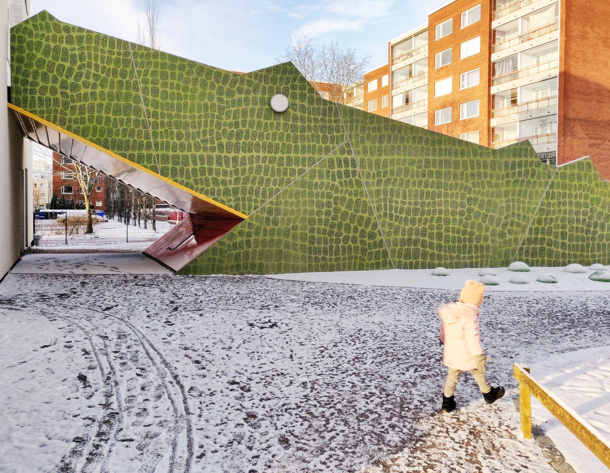
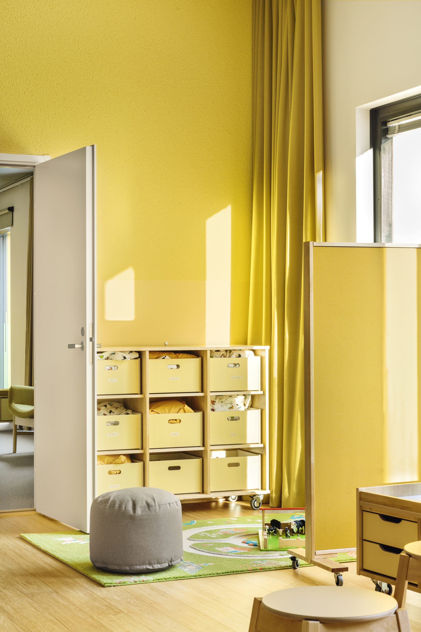
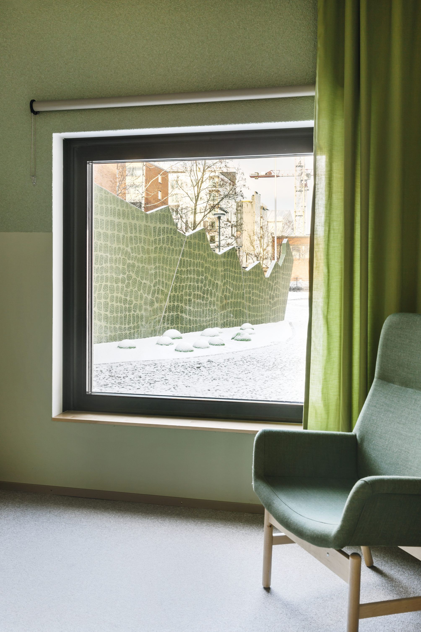
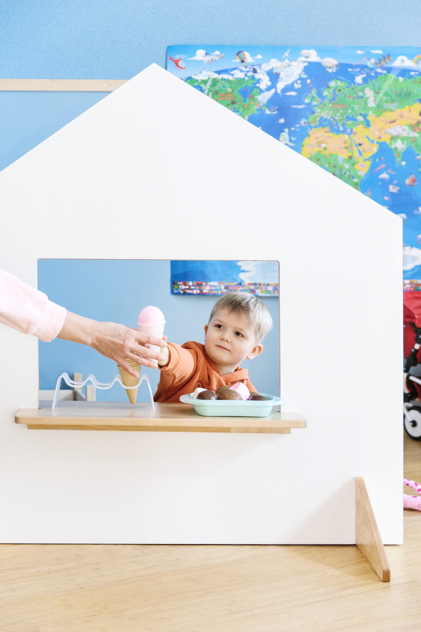
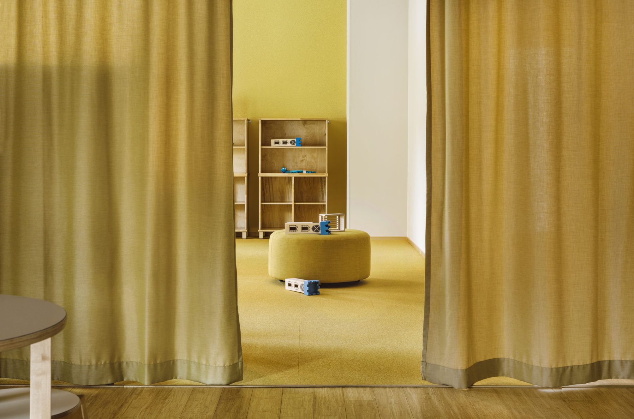
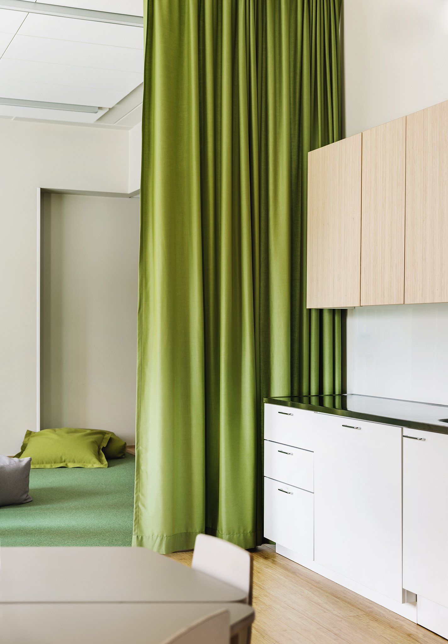
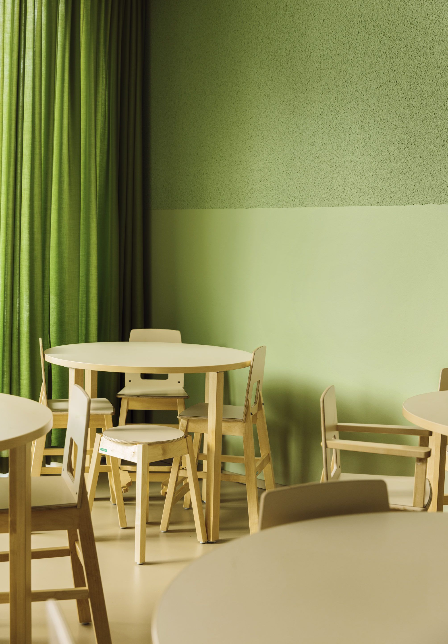
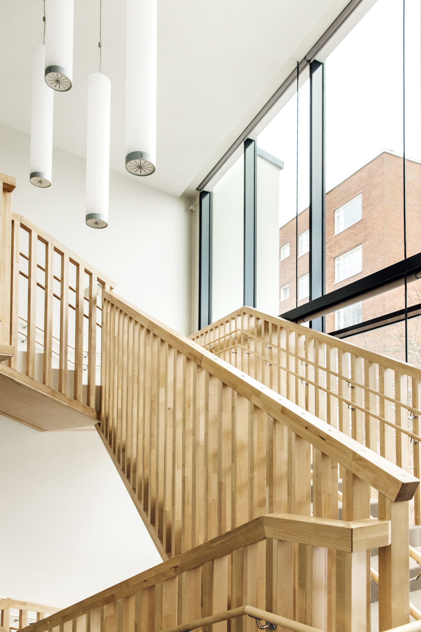
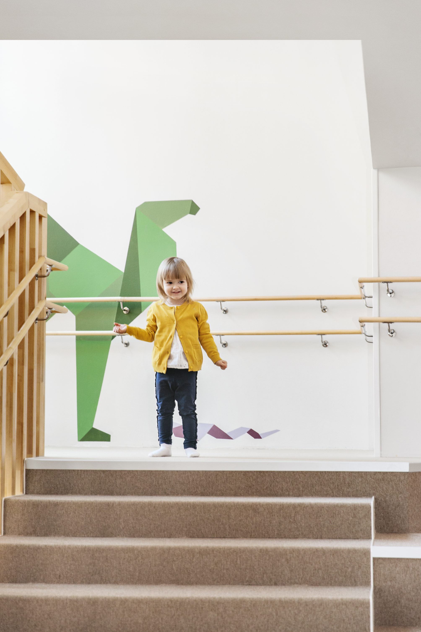
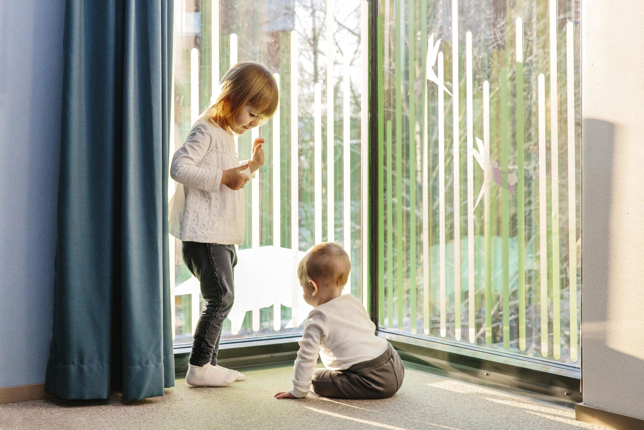
Lue lisää
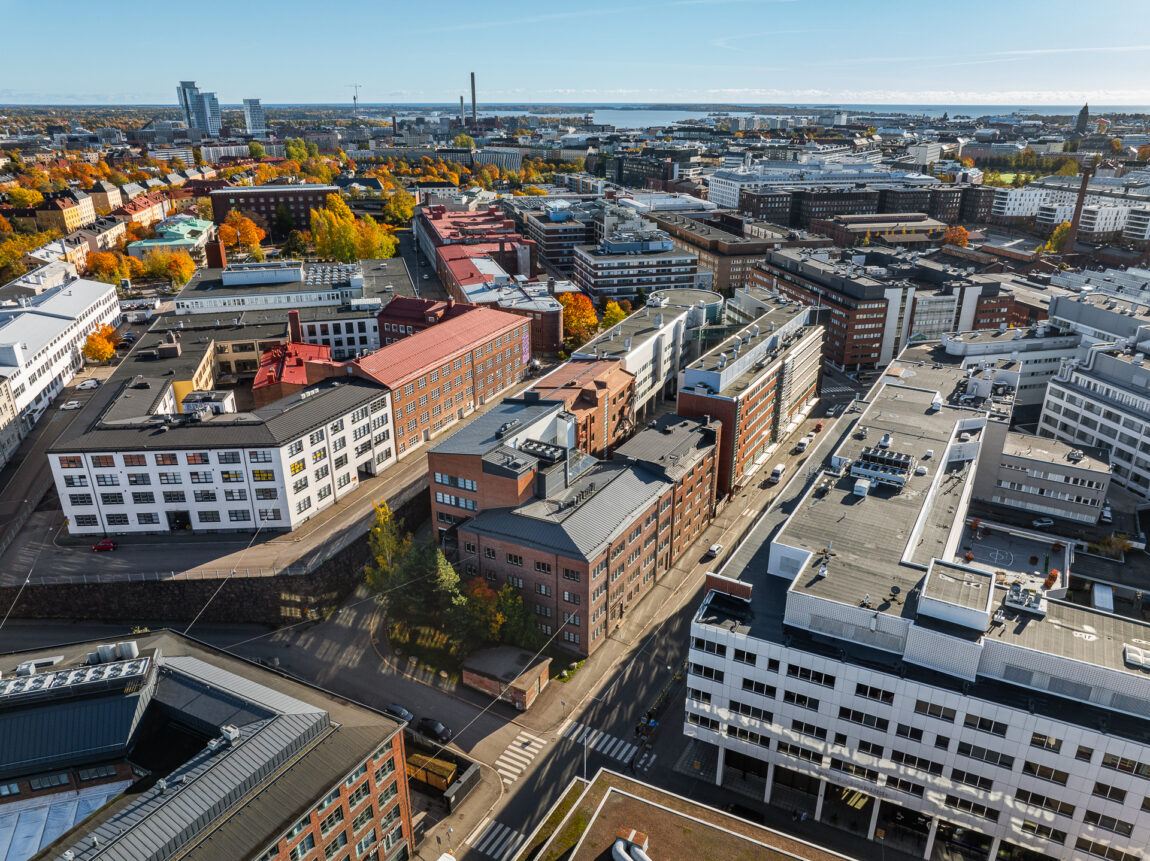
The former factory building was turned into a modern learning environment
Konepaja high school & high school for adults
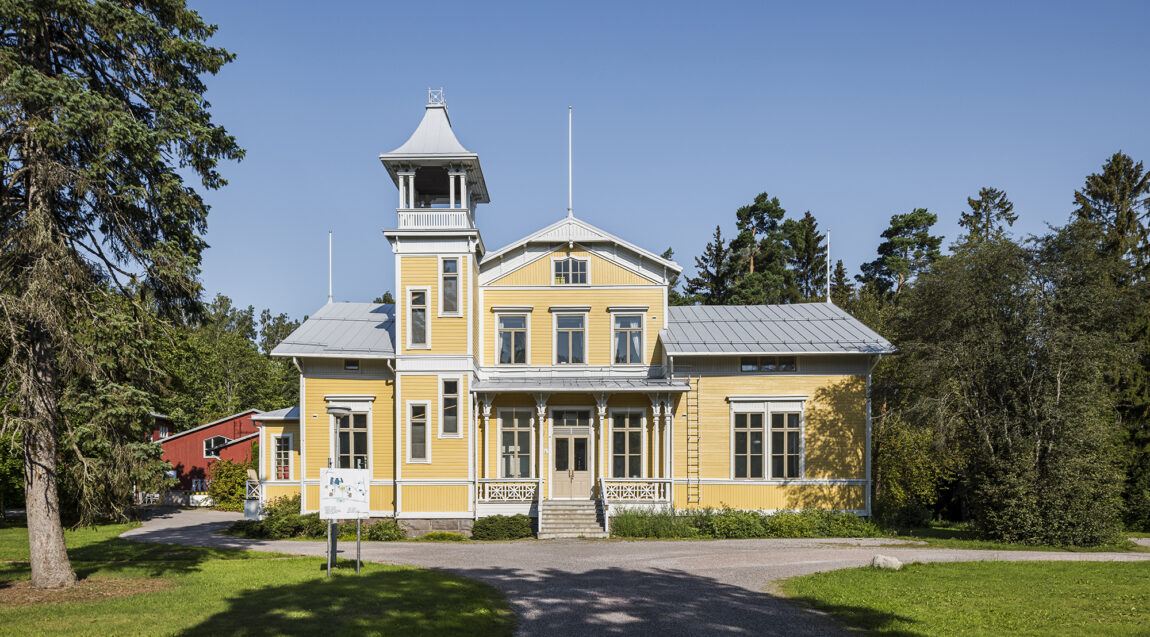
Olla designed the restoration of a culturally and historically valuable campus area
Omnia Finns
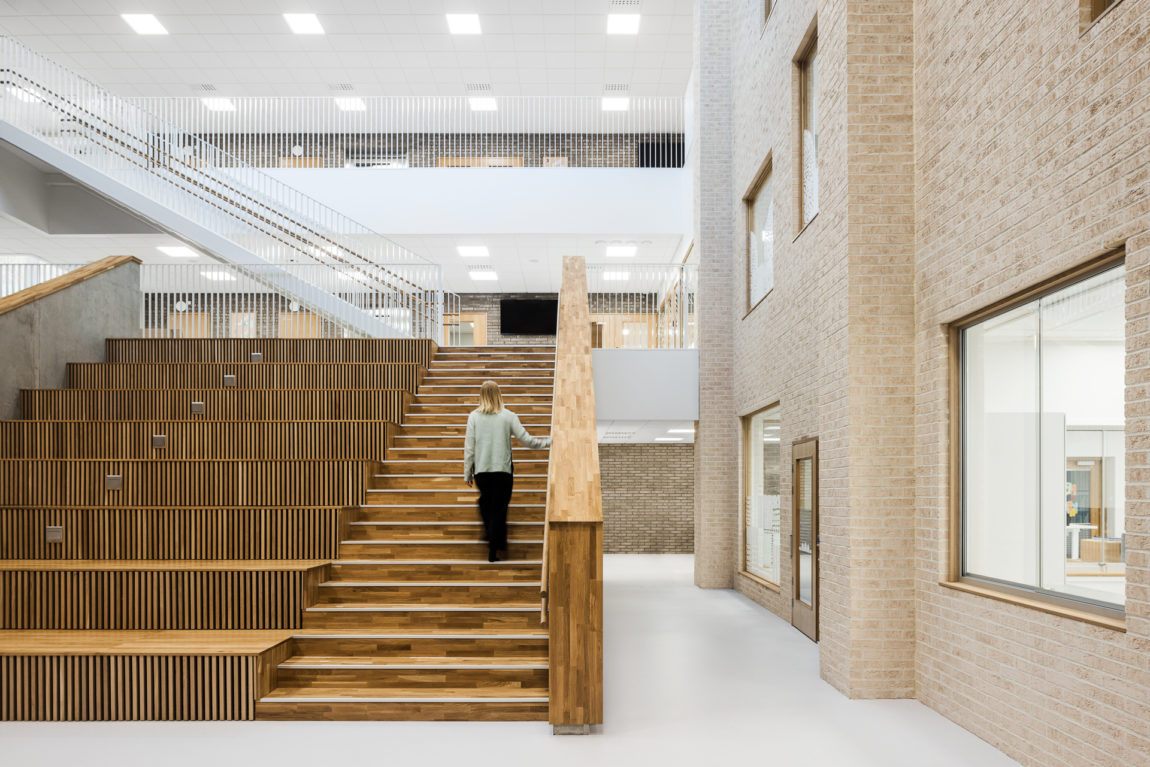
In a village-like school everyone has room to grow and learn
The Forssa multipurpose centre Akvarelli
