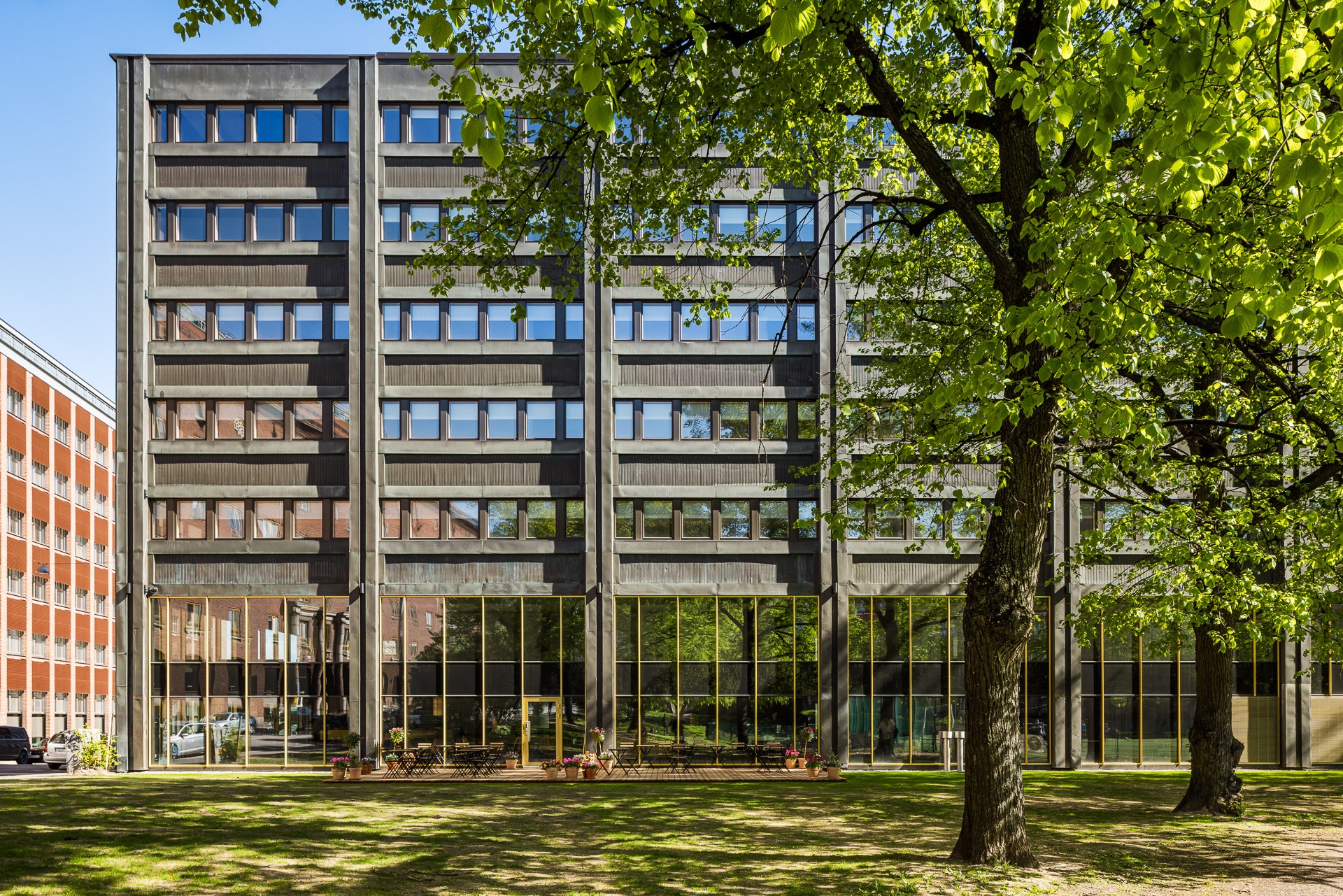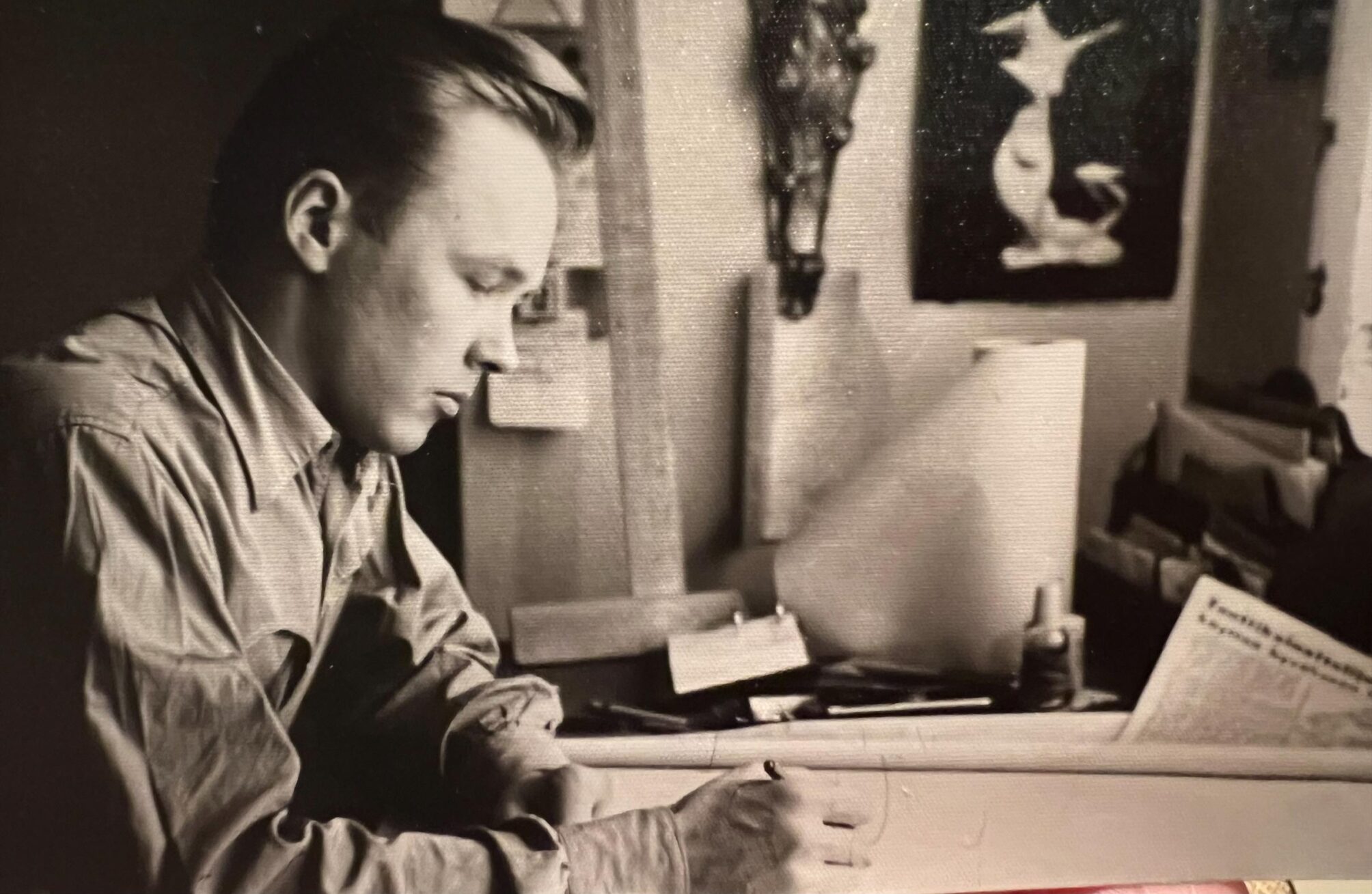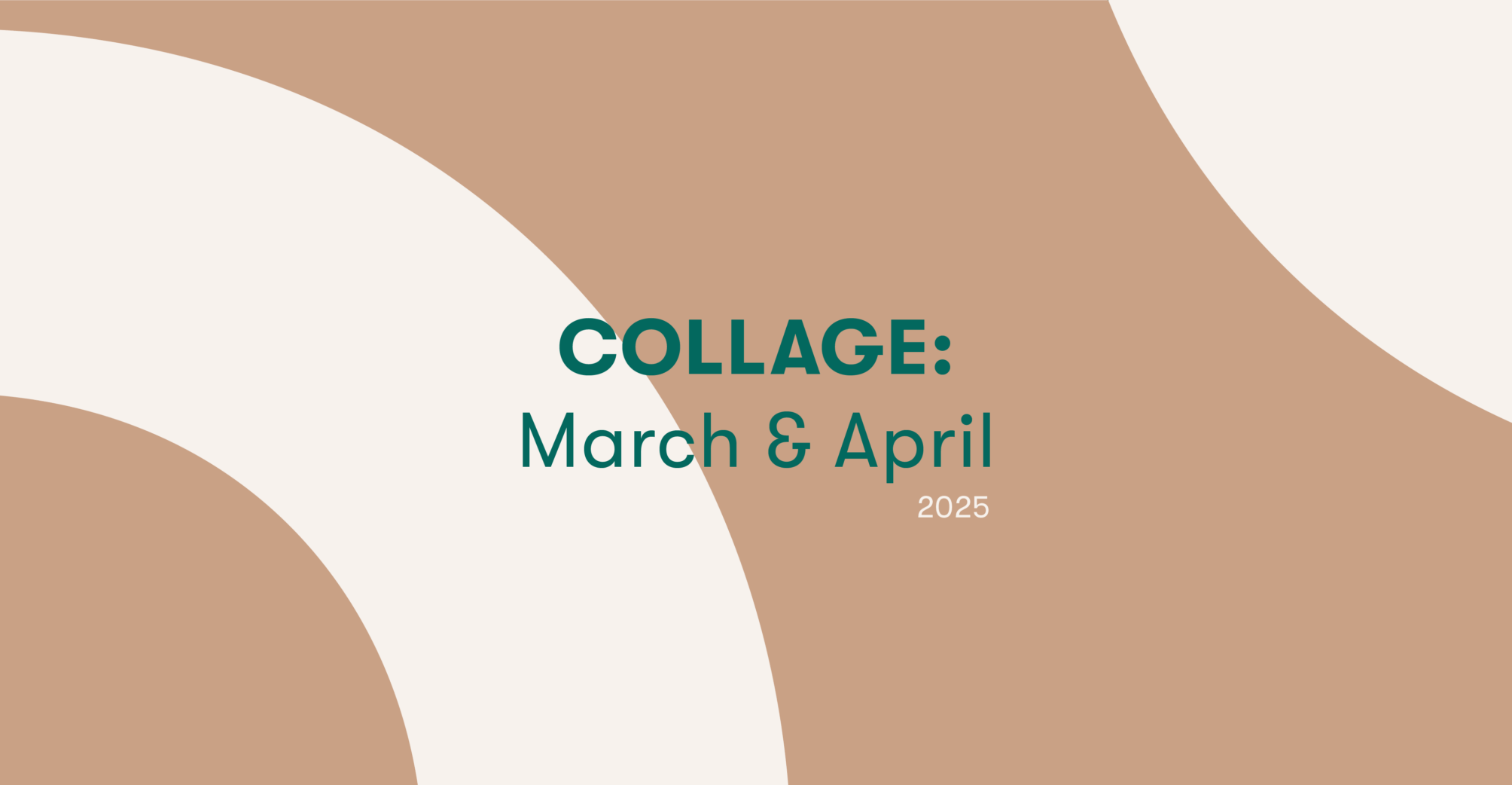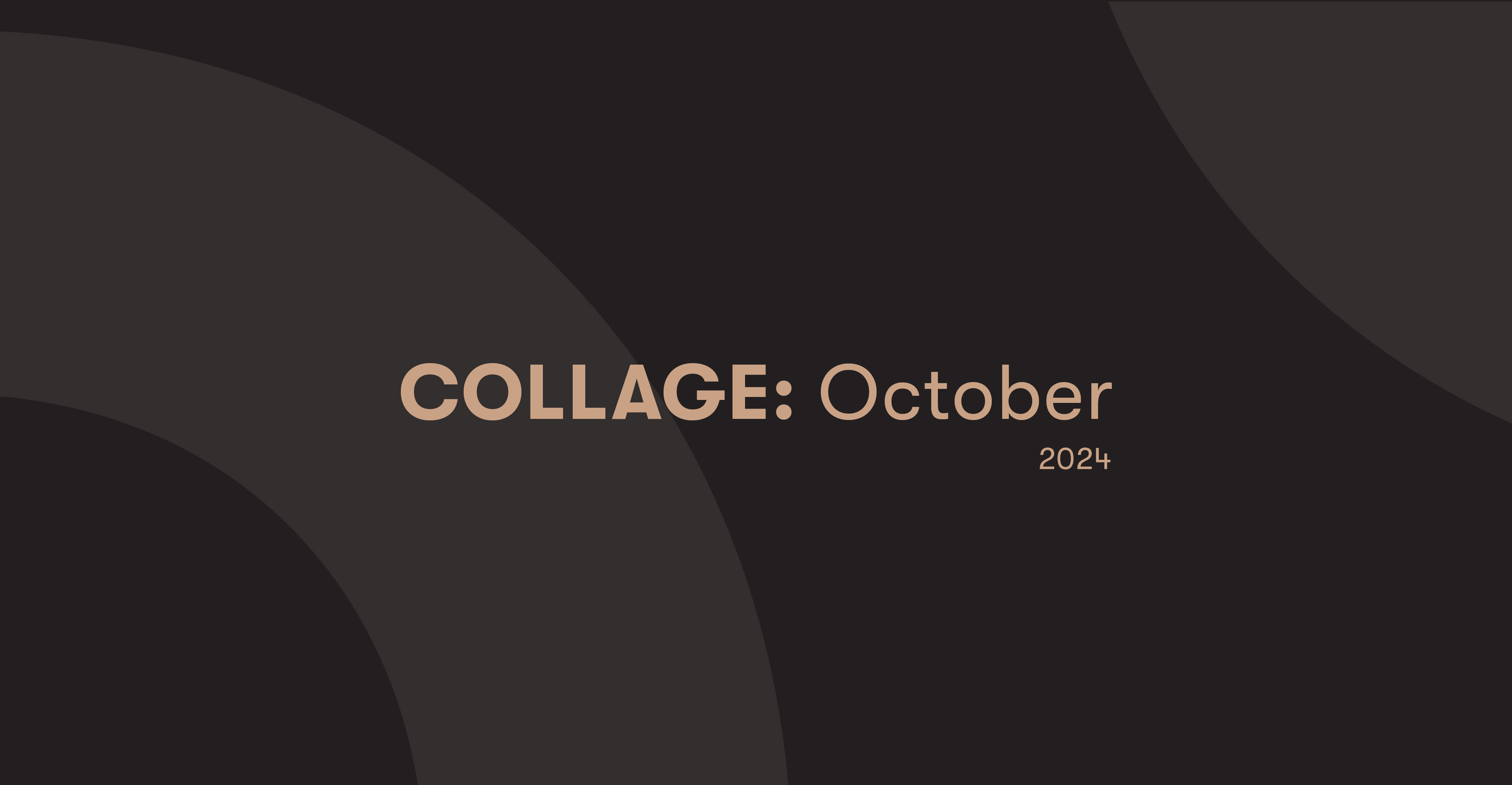
Collage: October
The collage is a monthly summary of Olla’s news. October was particularly special due to the excursion to Austria, whose lessons and insights will surely continue to inspire at the office for a long time.
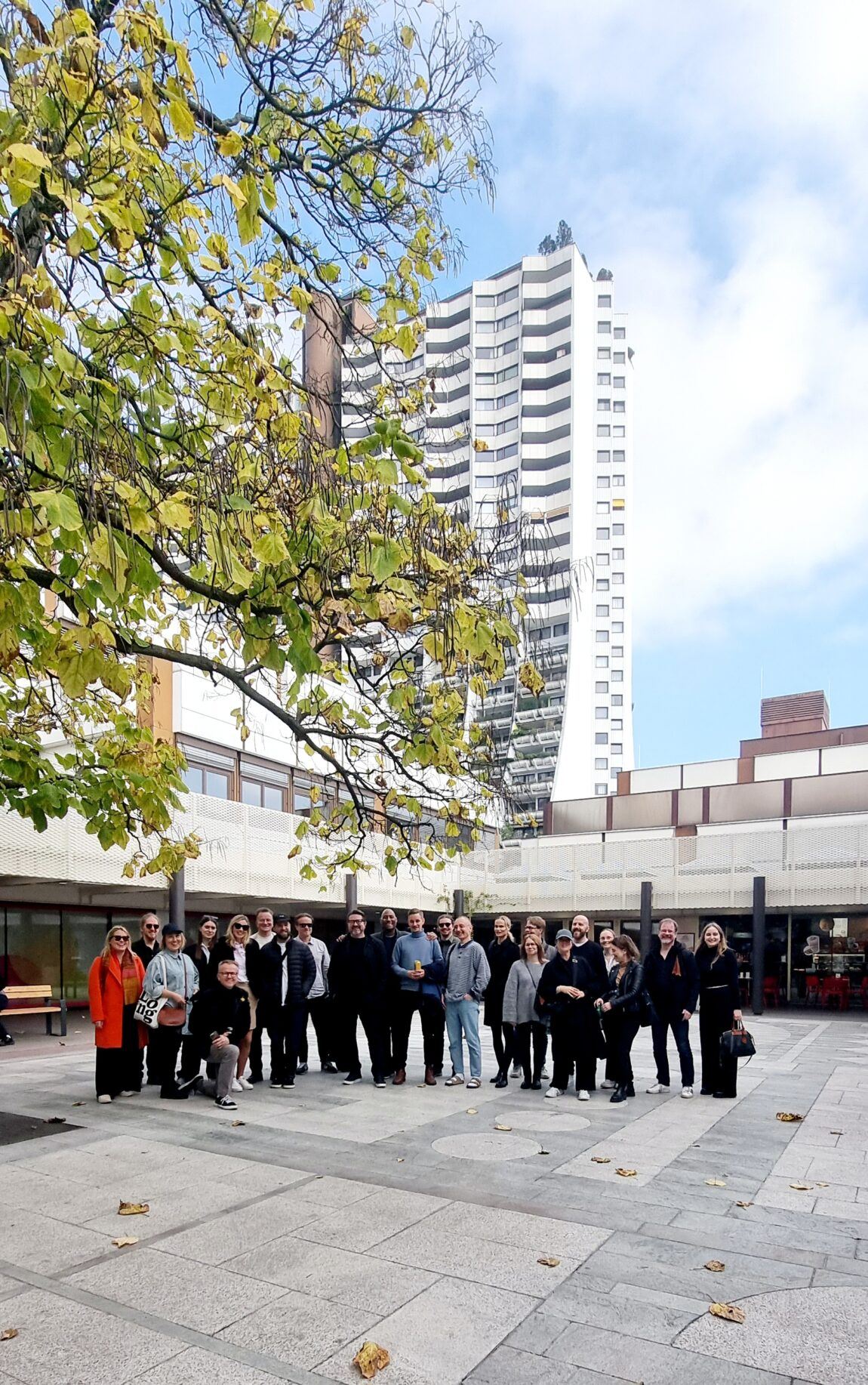
One of the world’s tallest wooden buildings and a tree-covered IKEA in the heart of the city – Olla’s excursion to Vienna introduced an abundance of fresh ideas
In October, Olla embarked on an inspiring excursion to Vienna that set creative thinking in motion. The journey explored the city’s rich architectural heritage and showcased innovative new solutions that are sure to leave a lasting impression.
The excursion began at the Vienna University of Economics and Business campus, where the wide variety of styles and colors sparked lively conversations. The team also visited the unique city-center IKEA, a building that stands out thanks to the 160 trees growing on its facade and rooftop. This greenery provides a striking contrast to the building’s otherwise clean and structured design.
The schedule also included a visit to the Wohnpark Alt-Erlaa residential area, built in the 1970s. There, the high-rise buildings with their lush, green balconies create a mini-city within Vienna. In the new district of Seestadt Aspern, Olla admired innovative high-rise construction, including one of the world’s tallest wooden buildings. Another remarkable destination was Vienna’s tallest building, the DC Tower, soaring over 200 meters. The tower combines offices, apartments, a hotel, and a bar that offers spectacular views of the city.
On the final day, the Olla team split up to explore Vienna’s museums and visit a few final architectural highlights, such as the colorful, organic forms of Hundertwasserhaus. The team returned to Ruoholahti brimming with inspiration and fresh perspectives. The ideas gathered during the trip are sure to spark further discussions—whether in design workshops or around the coffee table—for a long time to come.
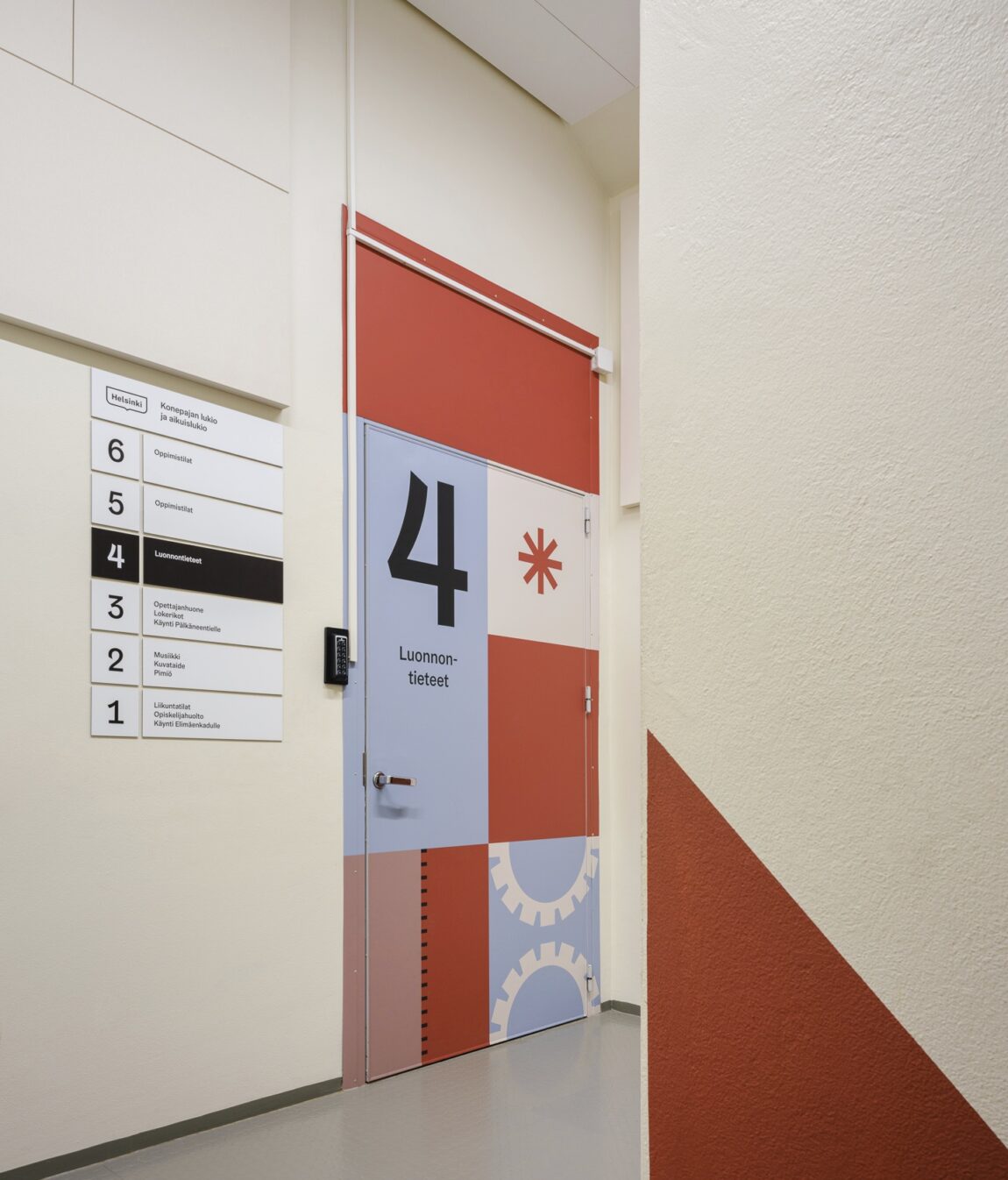
Olla designed a renovation that transformed an industrial building into a modern high school environment
Olla planned the facilities for Konepaja High School and Adult High School in Vallila, repurposing spaces previously used by Stadin Ammattioppilaitos.
The protected red-brick building, originally constructed in 1941 for industrial use, is paired with an extension built in 2000 to form a compact yet inviting architectural ensemble centered around a glass-covered courtyard.
Due to the building’s layered history, the interiors were initially quite labyrinthine. One of the renovation’s main goals was to open up the space and make it easier to move around. By creating open sightlines and carefully designing signage, the building’s navigability was significantly enhanced. In the central stairwell, previously solid fire doors were equipped with full-height graphic decals that indicate the primary functions of each floor. Additionally, spaces near the stairwells were opened to provide clear sightlines to the exterior walls and windows, further helping users orient themselves.
The newly clear and bright spaces have already been serving their new users for about three months: Konepaja High School and Adult High School began operating in the building at the start of the current fall semester.
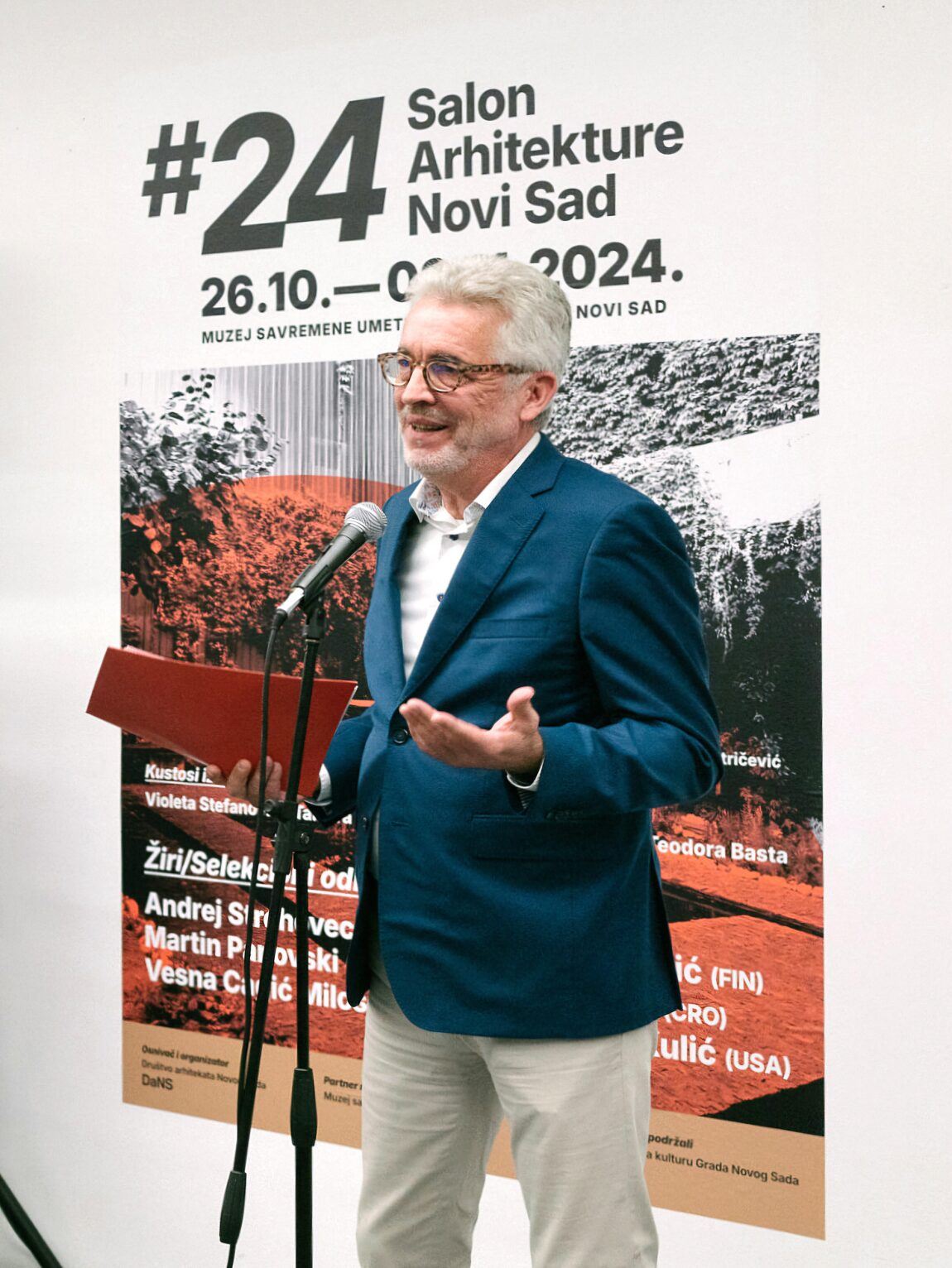
Olla’s Bratislav Toskovic as a jury member at one of Serbia’s most prominent architectural events
The Salon of Architecture Novi Sad is an annual event organized by the Association of Architects of Serbia. Its purpose is to showcase architectural work, particularly from the former Yugoslav republics as well as Hungary and Romania, and to serve as a significant international platform for design excellence in the region. This year marked the 24th edition of the event.
A key part of the Salon is its competition, which awards projects across several categories. Olla’s Lead Architect, Bratislav Toskovic, was a member of this year’s jury. In addition to his judging duties, Bratislav, originally from Serbia, spoke at the opening ceremony, where he addressed Zabriskie Architecture, the recipient of the GRAND PRIX award.
The host city, Novi Sad, is Serbia’s second-largest city. It was named European Capital of Culture in 2022, making it one of the first non-EU cities to receive the title.
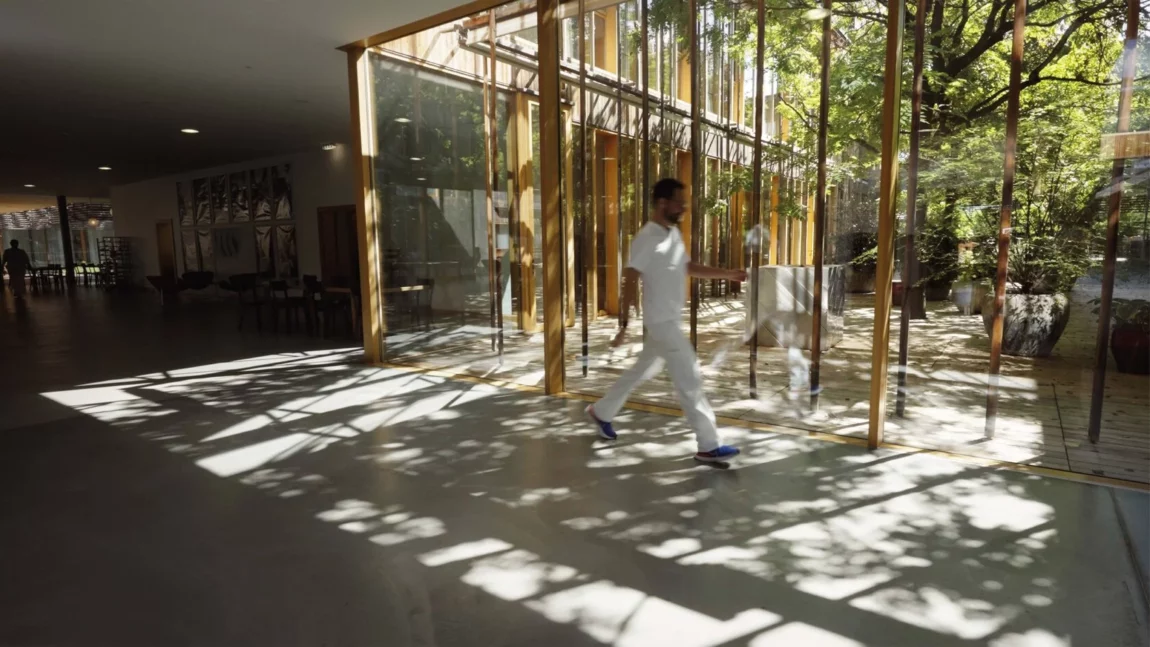
Coming up: Ark Rex, sponsored by Olla, invites you to be inspired by world-renowned architecture films
Ark Rex is a two-day festival dedicated to architecture films, held at the legendary Bio Rex in Lasipalatsi. The event welcomes everyone interested in architecture. This year’s program is likely to attract an even wider audience, thanks to an intriguing connection to the healthcare sector: the main event on November 21 will feature internationally acclaimed documentaries “Rehab (from Rehab)” and “Lewerentz – Divine Darkness”, both of which explore the relationship between architecture and healing environments.
Rehab takes viewers inside a famous Swiss rehabilitation clinic, renowned for its innovative design that includes therapeutic gardens, planted courtyards, and holistic approaches to rehabilitation. The clinic is a unique place both architecturally and operationally.
The documentary Lewerentz – Divine Darkness examines the life and work of Swedish architect Sigurd Lewerentz. Known for his almost mystical approach to architecture, Lewerentz’s vision is especially evident in the churches and cemeteries he designed.
The event will also showcase short films centered around themes of demolition, restoration, and preservation of the built environment.
Olla is proud to support Ark Rex that is free and open to everyone. See you at Bio Rex on November 21 – read more here!
Image from the film Rehab (from Rehab)
